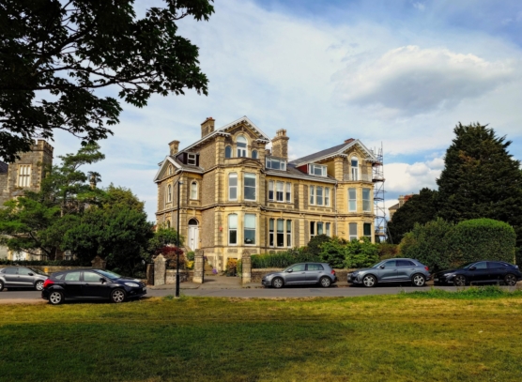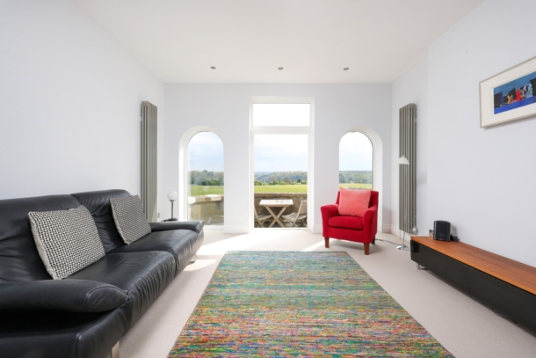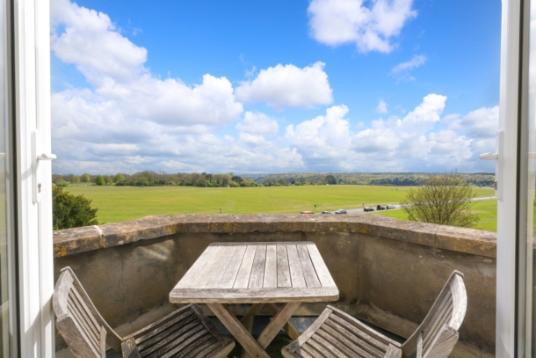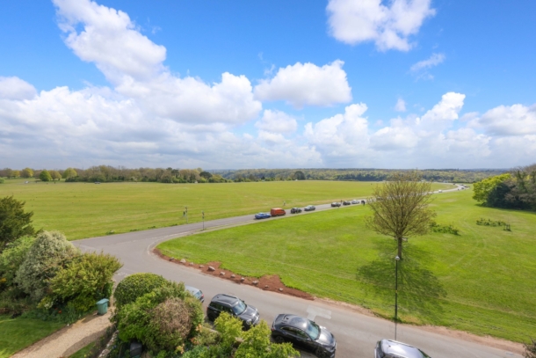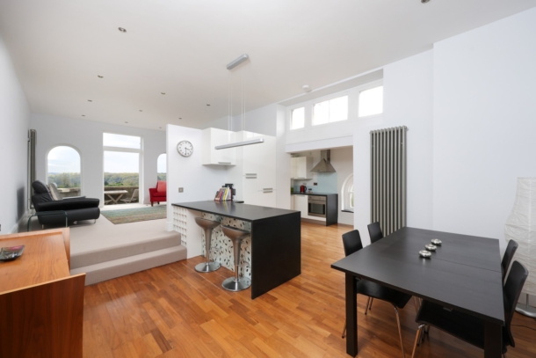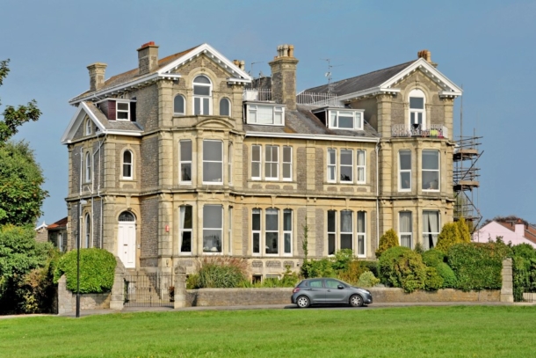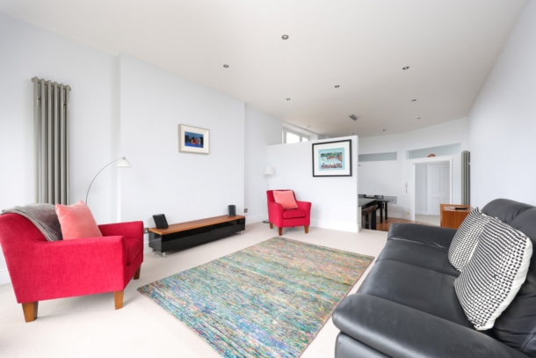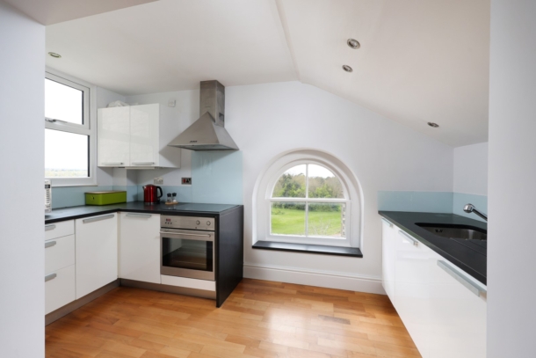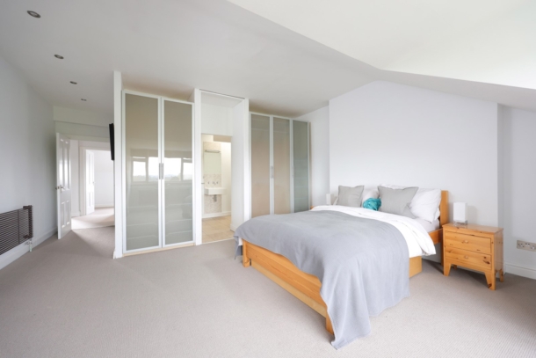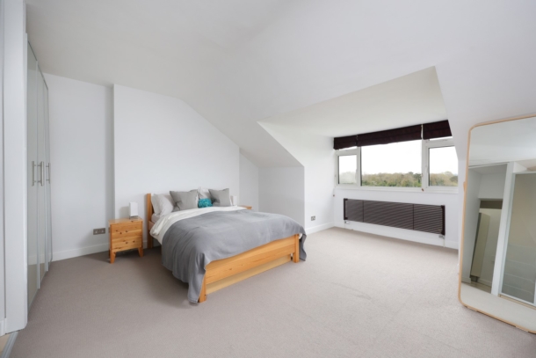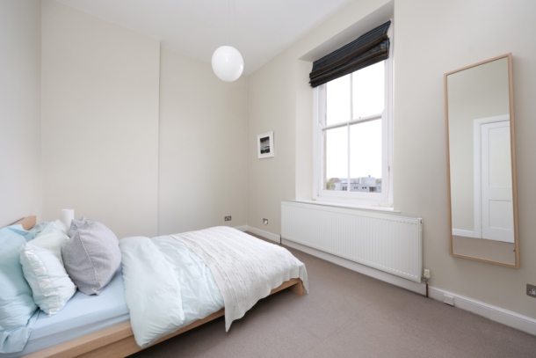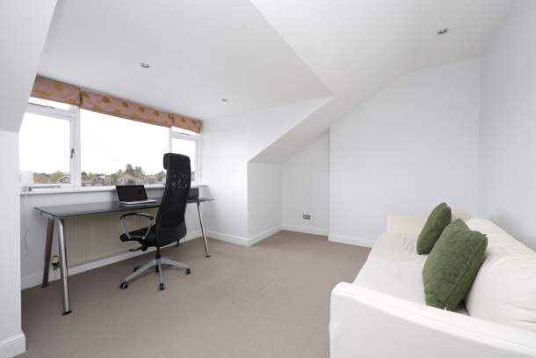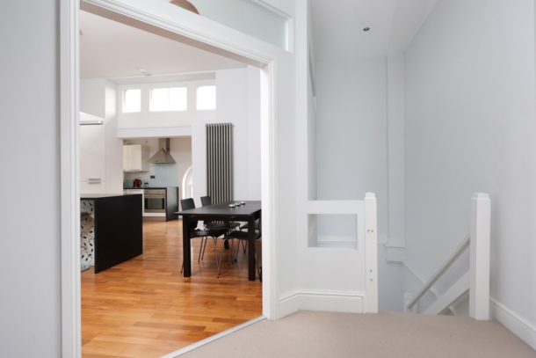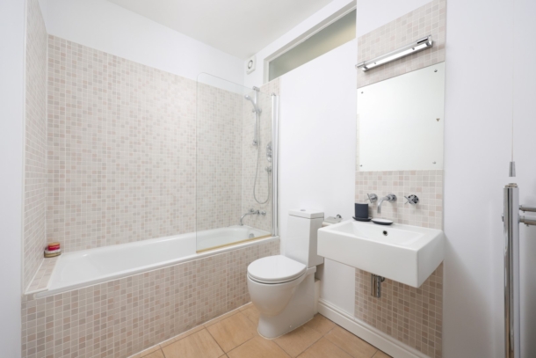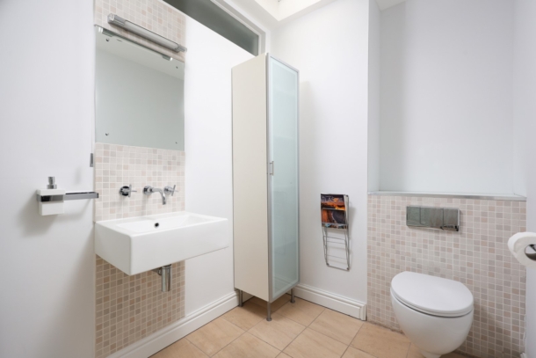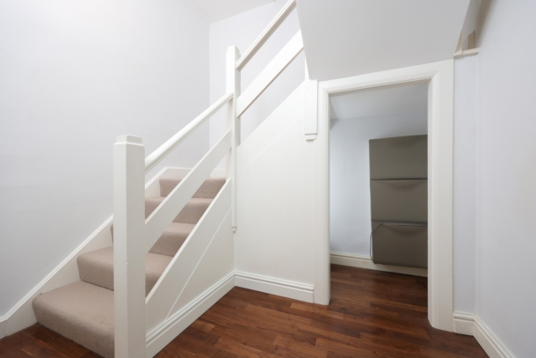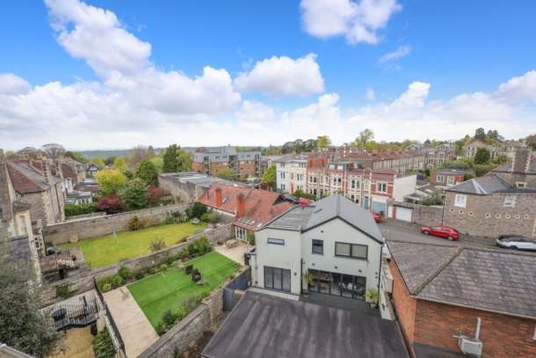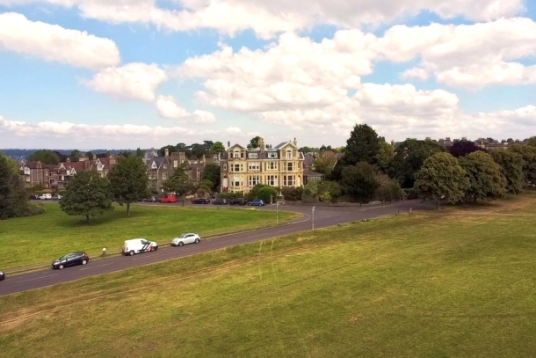Ivywell Road | Sneyd Park
For Sale
Commanding an elevated and secure position on the top floor of a striking semi-detached Victorian building situated in a prestigious position on the edge of The Downs; a wonderful opportunity to acquire a substantial 3 double bedroom, 2 bathroom (1 en-suite) balcony apartment offering 1,504 sq. ft. of internal space with shared use of a double garage. To be offered to the market with no onward chain.
Highly prized location situated literally on the doorstep of the Downs with over 400 acres of green space on offer, also within easy access of the Whiteladies Road, Clifton Village and the city centre.
A substantial apartment in a first-class location with generous internal dimensions of 1,504 sq. ft. of space on offer.
Occupying the entire top floor of a handsome semi-detached Victorian building on one of Sneyd Park’s most coveted roads, the property subsequently enjoys breathtaking elevated leafy views over the Downs towards the Avon Gorge & beyond.
Three double bedrooms & two bathrooms including master bedroom with en-suite.
Shared double garage located at the rear.
Benefits from a private balcony with breathtaking uninterrupted south westerly facing views across the Downs and towards Leigh Woods.
To be offered to the market with no onward chain, enabling a prompt move for a potential purchaser.
Property Features
- A substantial top floor apartment in highly prized location
- Set in a striking semi-detached grade II listed Victorian building
- 3 double bedrooms (1 en-suite)
- Sitting room with breathtaking views and plenty of natural light
- Generous kitchen/dining room
- A substantial apartment with 1,504 sq. ft of internal space
- Private balcony with uninterrupted south westerly facing views
- Shared double garage located at the rear
- No onward chain making a prompt move possible
ACCOMMODATION
APPROACH:
property is accessed via the pavement through an iron gate with stone pillars over a tarmacked driveway and which leads to several steps that ascend to a wooden panelled communal entrance door with intercom entry system. This opens to:-
COMMUNAL ENTRANCE HALL:
a bright and welcoming entrance with staircase rising to the top floor and the private entrance door to the apartment can be found on the right hand side. Opening to:-
ENTRANCE HALLWAY:
wall mounted coat hooks, inset doormat, large and extremely useful understairs store cupboard. Staircase rises to the top floor landing hallway with laminate flooring, ceiling light points, doors leading off to dining room (in turn leading through to kitchen and sitting room), bedrooms 1 (with ensuite), 2 and 3 and the family bathroom.
KITCHEN/DINING ROOM: (20' 11'' x 15' 4'') (6.37m x 4.67m)
fitted kitchen comprising an array of wall, base and drawer units with black granite worktop over and inset sink. Integrated electric oven with 4 ring induction hob and extractor hood over, integrated fridge/freezer, integrated dishwasher. Natural light provided by double glazed window to front and feature arched window to side elevations with views over the Downs. Wooden flooring, inset ceiling downlights. Wall opening with windows above open to dining area. Wooden flooring continues, matching kitchen cupboards, drawers and worktops provides extra kitchen storage and a breakfast bar. Ceiling light point and inset ceiling downlights. Two steps lead up to:-
SITTING ROOM: (15' 4'' x 13' 9'') (4.67m x 4.19m)
breathtaking views and plenty of natural light provided by two large arched windows and French doors that open to a small balcony with enough space for bistro dining furniture. Moulded skirting boards, inset ceiling downlights, radiator.
BEDROOM 1: (16' 1'' x 16' 0'') (4.90m x 4.87m)
wonderfully sized principal bedroom with larger dormer window providing plenty of natural light and stunning vistas over the Downs and beyond. Two radiators, moulded skirting boards, inset ceiling downlights. Fitted wardrobes either side of doorway that accesses:-
En-Suite Shower Room:
modern white suite comprising low level wc with concealed cistern, wall mounted wash basin with wall mounted mixer tap, tiled splash back, mirror and wall light. Walk-in shower enclosure with glass screen and tiled surrounds, 2 inset wall shelves and rainfall shower with wall mounted controls. Heated towel rail, extractor fan, inset ceiling downlights, skylight providing natural light.
BEDROOM 2: (15' 9'' x 12' 10'') (4.80m x 3.91m)
good size double bedroom laid with fitted carpet, moulded skirting boards, radiator, ceiling light point. Natural light provided by sash window to rear elevation with leafy outlook.
BEDROOM 3: (13' 9'' x 9' 11'') (4.19m x 3.02m)
good size double bedroom laid with fitted carpet, moulded skirting boards, radiator, ceiling light point. Natural light provided by sash window to rear elevation with leafy outlook.
BATHROOM/WC:
modern white suite comprising low level wc, wall mounted wash basin with wall mounted mixer tap, tiled splash back, mirror and wall light. Tiled bath panelled bath with wall mounted shower, glass shower screen and tiled surrounds. Heated towel rail, exposed Worcester combi boiler, extractor fan, inset ceiling downlights, tiled flooring.
OUTSIDE
BALCONY:
(accessed via the sitting room) a wonderful space with uninterrupted south west facing views across the Downs and beyond. Space for a bistro dining set.
GARAGE:
accessed via a driveway to the left hand side, there are two double garages that are equally shared by the four apartments in the building. This flat owns the left hand area of the double garage on the left side.
IMPORTANT REMARKS
VIEWING & FURTHER INFORMATION:
available exclusively through the sole agents, Richard Harding Estate Agents, tel: 0117 946 6690.
FIXTURES & FITTINGS:
only items mentioned in these particulars are included in the sale. Any other items are not included but may be available by separate arrangement.
TENURE:
it is understood that the property is Leasehold for the remainder of a 999 year lease from 25 March 1964. This information should be checked with your legal adviser.
SERVICE CHARGE:
it is understood that the monthly service charge is £175. This information should be checked by your legal adviser.
LOCAL AUTHORITY INFORMATION:
Bristol City Council. Council Tax Band: E
