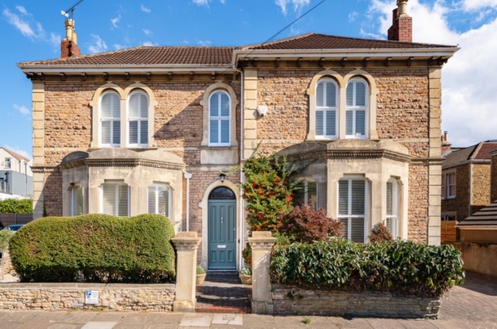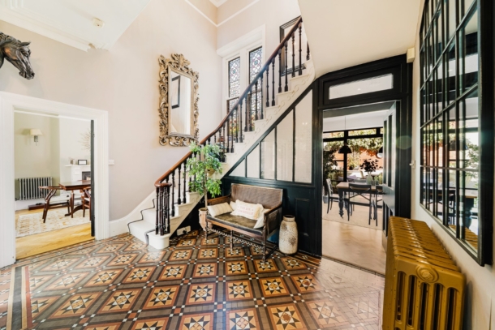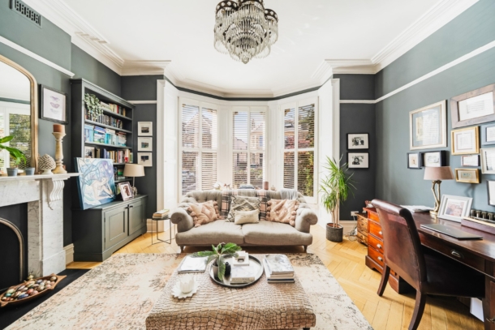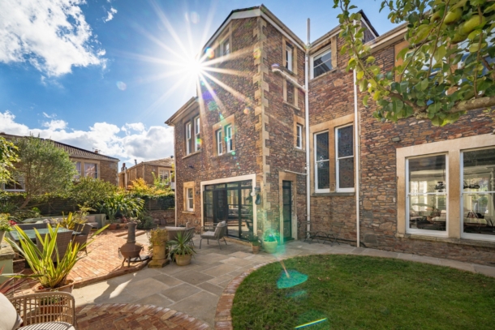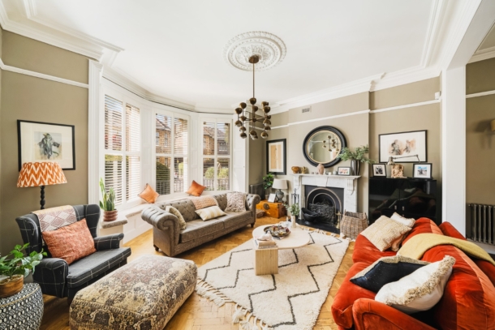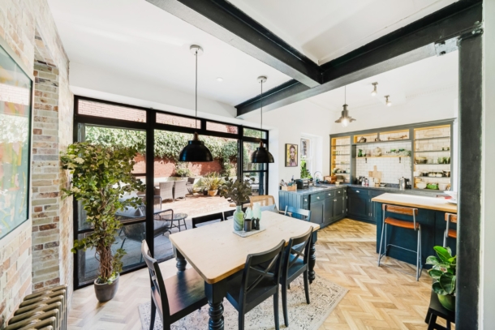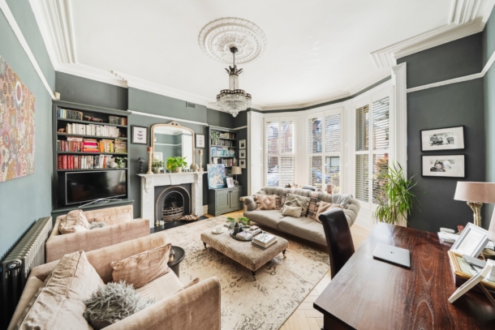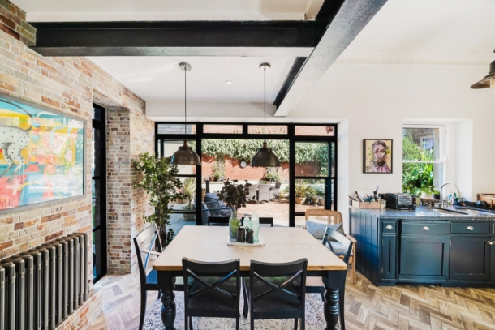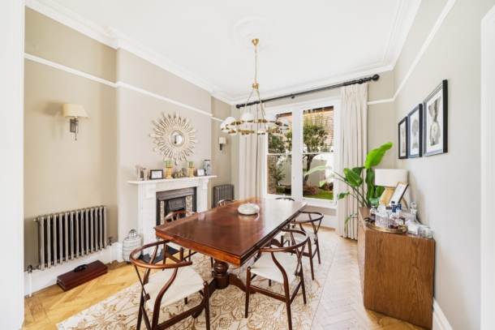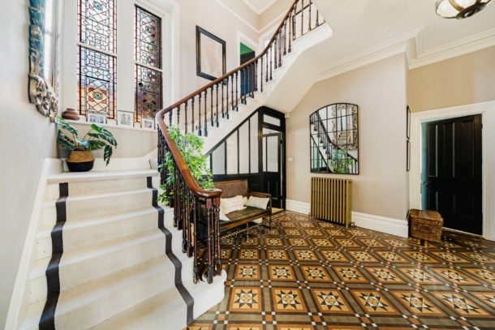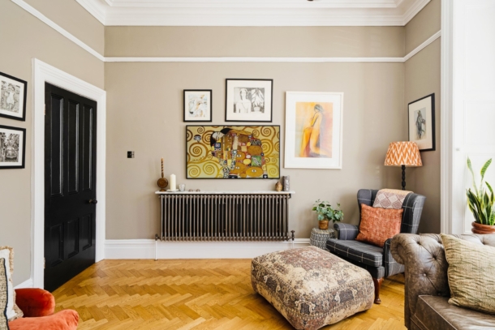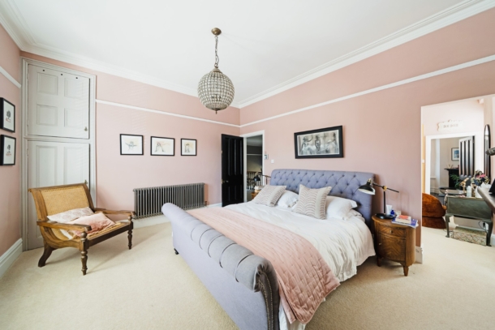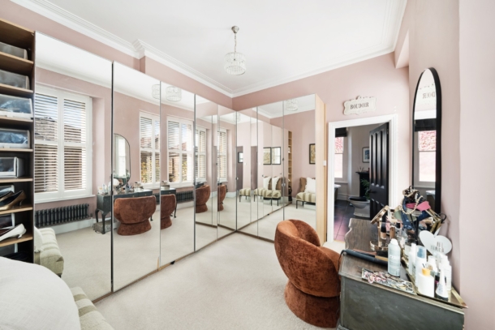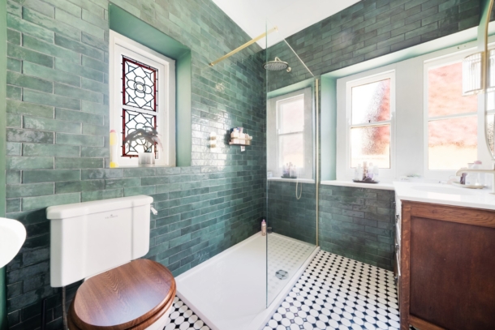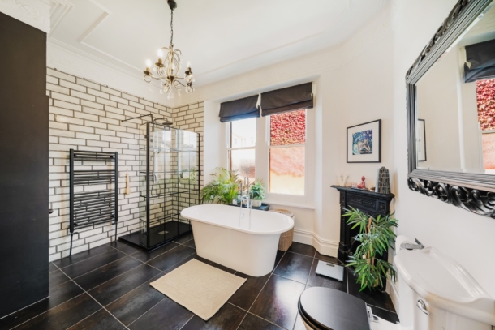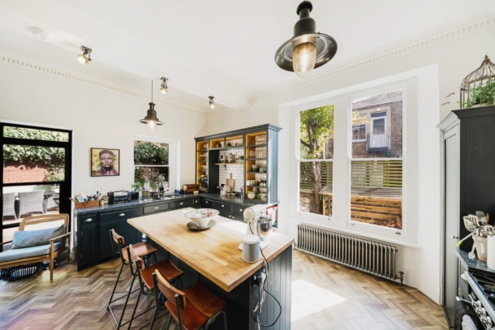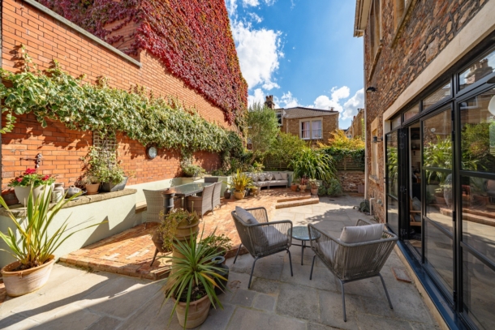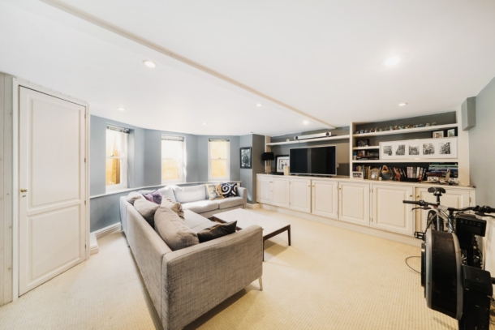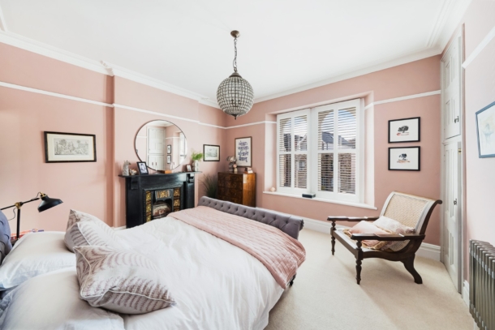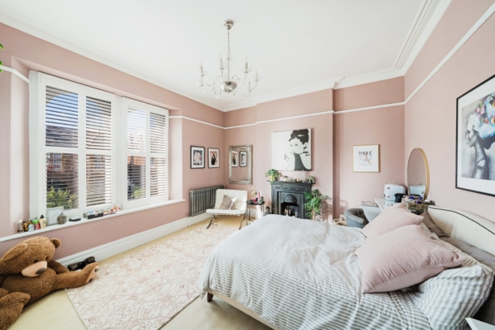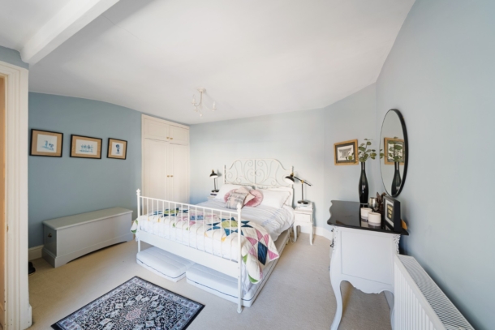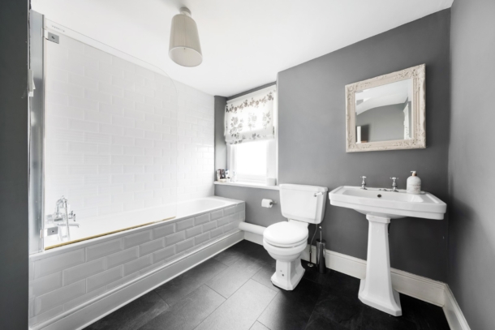Hurle Crescent | Clifton
For Sale
An outstanding 5 double bedroom, detached Victorian family home situated on a peaceful and neighbourly road, enjoying balanced lateral accommodation, off road parking and beautifully landscaped rear garden.
Exceptionally stylish and well thought out interior, with tasteful fittings and decor blended with an abundance of original character and features.
Sought after location, on a popular and neighbourly crescent, within a short level stroll of shops, restaurants and amenities of Whiteladies Road.
Balanced lateral accommodation, primarily on two floors with a free flowing layout conducive to family living.
Flexible lower ground floor accommodation perfect for a hobby space, games room etc, with utility and wc.
A stunning detached Clifton home in an enviable and convenient location.
Property Features
- An outstanding detached Victorian family home (3300 sq ft)
- Exceptionally stylish & well thought out interior with an abundance of period features
- Spacious lateral accommodation with a pleasing, flexible layout
- Tasteful fittings & decor throughout
- 5 double bedrooms (1 with en-suite & dressing room)
- Stunning sociable kitchen/dining room
- Wonderful through reception room spanning the depth of the house
- Flexible lower ground floor accommodation perfect for hobby space etc.
- Off road parking & beautifully landscaped rear garden
- Set on an enviable side road in a convenient & desirable Clifton location
GROUND FLOOR
APPROACH:
via stone pillars and Victorian brick paved pathway up to the attractive central entrance and main front door to the house.
ENTRANCE VESTIBULE:
original ceiling coving, original tessellated tiled floor with inset floormat, beautiful period style stained glass door with stained glass panels beside and over.
ENTRANCE HALLWAY: 15' 4'' x 13' 8'' (4.67m x 4.16m)
spectacular central entrance hallway with staircase sweeping up to the galleried first floor landing. Original tessellated tiled floor, period style cast iron radiator, two original stained glass sash windows flooding natural light through the landing and stairwell. Doors radiating off to the large sitting room (originally two reception rooms), living room, ground floor cloakroom/wc and the sociable family kitchen/dining room.
SITTING ROOM: 29' 11'' x 16' 9'' (9.11m x 5.10m)
wonderful through reception room spanning the depth of the house with a wide bay window to front elevation comprising three sash windows with plantation shutters and window seat beneath. Light oak parquet flooring, period style fireplace, high ceilings with original cornicing, ceiling rose and picture rail. Wide wall opening through to: -
Dining Room:
high ceilings with original cornicing, picture rail and a central ceiling rose, period style fireplace with marble surround and mantle, two large sash style windows to rear elevation overlooking the rear garden, period style radiators and oak parquet herringbone flooring.
LIVING ROOM: 17' 3'' x 16' 11'' (5.25m x 5.15m)
beautiful bay fronted sitting room, with wonderful high ceilings, ceiling cornicing, central ceiling rose and picture rail. Bay to front comprising tall three sash windows with built in plantation shutters. Attractive period style fireplace with gas fire, light marble surround and mantle, oak herringbone flooring, period style radiators and built in book shelving built into chimney recesses.
KITCHEN/DINING ROOM: 19' 11'' x 18' 4'' (6.07m x 5.58m)
stunning sociable kitchen/dining room with a hand built shaker style kitchen, comprising base and eye level cupboards and drawers, double door larder cupboard with built in drawers, shelving, granite worktops, dual bowl sink, fitted dishwasher, space for large range cooker, further appliance space and plumbing for American style fridge/freezer. Central island with wood block worktop and overhanging breakfast bar. Full sash windows to rear and side elevations.
Dining Area:
ample space for dining table and chairs and Crittall style central doors with windows to either side overlooking and accessing the rear garden. Further part glazed door leads off the kitchen to a staircase descending to the lower ground floor.
CLOAKROOM/WC:
low level wc, radiator, high ceilings, sash window to side elevation with plantation style shutters, coat hooks. Boiler cupboard, housing Worcester gas central heating boiler.
FIRST FLOOR
LANDING:
beautiful and roomy galleried central landing with an open view down the stairwell to the reception hallway. There are doors off to bedroom 1, bedroom 2. Bedroom 3, bedroom 4 and the family shower room/wc, further door accesses a half flight of stairs leading up the top floor, where there are doors off to bedroom 5, further bathroom and a useful walk-in storage room.
BEDROOM 1: 14' 9'' x 13' 5'' (4.49m x 4.09m)
peaceful double bedroom with high ceilings, ceiling coving, picture rail, two pretty, arched sash windows to front elevation with built in plantation style shutters, period fireplace, radiator, recessed storage cupboard. Door opening through to: -
Dressing Room: 11' 6'' x 11' 0'' (3.50m x 3.35m)
fantastic dressing room space with glass fronted fitted wardrobes and space for dressing table, with two sash windows with plantation style shutters to side elevation, radiators beneath. Door accessing a large en-suite bathroom.
En-Suite Bathroom/WC: 13' 0'' x 11' 3'' (3.96m x 3.43m)
superb multi-purpose bathroom. Freestanding double ended bath with floor standing mixer tap and shower attachment, walk in oversized shower enclosure with dual headed system fed shower, low level wc, wash hand basins set into a granite counter with storage cabinet beneath. Period fireplace, tiled floor and heated towel rail. Door connecting back to the landing, offering flexibility to be used either as an en-suite or family bathroom.
BEDROOM 2: (front) 14' 10'' x 13' 4'' (4.52m x 4.06m)
double bedroom with high ceilings, ceiling coving, picture rail, two pretty, arched sash windows to front elevation with built in shutters, period fireplace and a radiator.
BEDROOM 3: (rear) 12' 7'' x 12' 5'' (3.83m x 3.78m)
double bedroom with high ceilings, ceiling coving, period fireplace, radiator, two sash windows to rear, overlooking the rear garden.
BEDROOM 4: (front) 10' 4'' x 9' 4'' (3.15m x 2.84m)
smaller double bedroom with period fireplace, high ceilings, ceiling coving, picture rail, radiator and sash window to front elevation with built in plantation style shutters.
FAMILY SHOWER ROOM/WC:
walk in oversized shower area with brushed brass shower fittings, low level wc, wash hand basin set into a quartz counter with antique drawer unit beneath, heated towel rail, part tiled walls, picture rail, sash windows to rear elevation and pretty stained glass window to side.
SECOND FLOOR
LANDING:
doors off to bedroom 5, further family bathroom and a walk-in storage cupboard.
BEDROOM 5: 15' 7'' x 13' 10'' (4.75m x 4.21m)
good sized double bedroom with recessed wardrobe, radiator, and window to rear elevation.
BATHROOM/WC:
white suite with panelled bath with mixer taps and shower attachment, low level wc, pedestal wash basin, heated towel rail, window to rear elevation and door accessing a loft space with potential for boarding and storage space.
LOWER GROUND FLOOR
LANDING:
central landing with door off to reception 3/games room, utility room and cloakroom/wc.
RECEPTION 3/GAMES ROOM: 16' 6'' x 15' 9'' (5.03m x 4.80m)
cozy lower ground floor room with approx. ceiling height of 6’9”, perfect as a cinema room, hobby space or games room. Inset spotlights, radiator, and door accessing corner cupboard housing fuse box for electrics and gas meter.
UTILITY ROOM: 11' 5'' x 8' 6'' (3.48m x 2.59m)
range of base and eye level units with worktop over, sink, radiator, plumbing and appliance space for washing machine.
CLOAKROOM/WC:
low level wc, wash basin and extractor fan.
OUTSIDE
FRONT GARDEN & DRIVEWAY/OFF-ROAD PARKING:
the front of the property is incredibly attractive and well landscaped with driveway off-road parking to the right of the property. Attractive stone period boundary wall with central pillars and pathway leading up to the main front door to the house. Handy gated side access through to the rear garden and hedgerows to front offering privacy.
REAR GARDEN: 55' 0'' x 22' 0'' (16.75m x 6.70m)
a tastefully landscaped level private rear garden, with lawned section, paved seating area and raised brick terrace with further seating spaces, raised borders and bench seating. Outdoor tap, built in secure shed and incredibly handy side pathway and gated access to the driveway.
IMPORTANT REMARKS
VIEWING & FURTHER INFORMATION:
available exclusively through the sole agents, Richard Harding Estate Agents Limited, tel: 0117 946 6690.
FIXTURES & FITTINGS:
only items mentioned in these particulars are included in the sale. Any other items are not included but may be available by separate arrangement.
TENURE:
it is understood that the property is Freehold with an annual rentcharge of £14. This information should be checked with your legal adviser.
LOCAL AUTHORITY INFORMATION:
Bristol City Council. Council Tax Band: G
