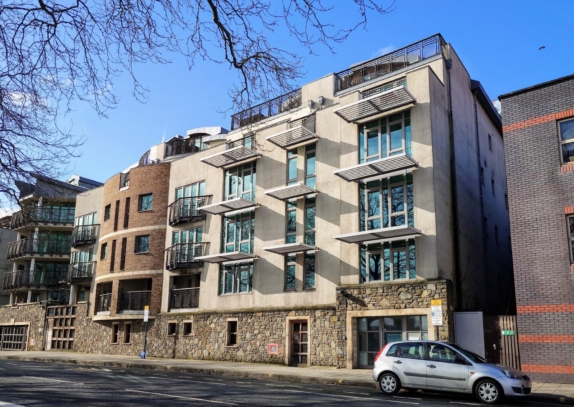Hotwell Road | Hotwells
Sold
A 2 double bedroom, 2 bath/shower room first floor Harbourside apartment with secure underground parking and south facing balcony overlooking the waterfront. The apartment building has a number of benefits such as secure underground parking with electronically operated vehicular gates, gated pedestrian entrance, communal bike store, lift and stairwell access. Situated on Hotwell Road on the Clifton side of the harbour making access to Clifton Village, the Triangle and all central districts very convenient, also enjoying all the benefits of Bristol’s historic harbourside. Accommodation: reception hall, open-plan kitchen/dining/sitting room, master bedroom with en-suite shower room, second bedroom, family bathroom, roof terrace. To be sold with no onward chain.
Property Features
- Spacious first floor harbourside apartment
- 2 double bedrooms with a large footprint
- 2 bath/shower rooms
- Generous open plan living space
- South facing balcony with harbour views
- Secure underground parking
- Sold with no onward chain
- Convenient for Clifton Village, city centre & harbourside
ACCOMMODATION
APPROACH:
via communal hallway where there is lift and stair access to the first floor, exiting the lift turn right and follow the communal hallway past the stairwell and proceed through the door straight ahead of you. A further inner hallway provides access to apartments 9 and 10, and where the private entrance door can be found. Door opening to:-
RECEPTION HALLWAY:
Videx intercom entry phone system, head height electric consumer unit, polished wooden flooring and four doors leading to the principal rooms of the apartment.
OPEN-PLAN DINING/SITTING ROOM: 24' 2'' x 20' 7'' (7.36m x 6.27m)
wood framed double glazed windows and doors opening to front elevation with southerly facing waterside views overlooking the SS Great Britain and Bristol Marina. Wooden flooring continues, radiator, Wide wall opening to:-
KITCHEN: 10' 3'' x 9' 7'' (3.12m x 2.92m)
open plan with adjacent living room but described separately. Opaque glazed wood framed window to side elevation. Fully fitted kitchen with eye level units, upstands extending to matching square edged work surfaces, inset stainless steel sink with mixer tap and drainer. Integrated appliances include electric oven with four ring electric hob and extractor hood over, slimline dishwasher and fridge/freezer. Tiled flooring, ceiling mounted extractor
BEDROOM 1: 12' 10'' x 10' 4'' (3.91m x 3.15m)
wood framed double glazed window to rear elevation, built-in double wardrobe, radiator and door opening to:-
Ensuite Bathroom/WC:
opaque wood framed double glazed window to rear elevation providing ventilation and natural light. White suite comprising double ended acrylic bath with tiled enclosure, close coupled WC with concealed cistern, wall hung hand basin sat upon shallow work surface with mirrored wall over. Shaving point, tiled flooring, electric heated towel rail, long mirrored medicine cabinet, ceiling mounted extractor fan.
BEDROOM 2: 12' 3'' x 9' 9'' (3.73m x 2.97m)
dual aspect room with wood framed double glazed windows to rear and side elevations (side elevation is opaque) and built-in double wardrobe.
SHOWER ROOM/WC:
tiled flooring, ceiling mounted extractor fan, corner shower cubicle with tiled enclosure and shower screen, WC with concealed cistern, shallow shelf, electric heated towel rail, mirrored medicine cabinet and door to:-
Airing Cupboard and Utility:
housing PulsaCoil III mains pressure hot water cylinder with space and plumbing for two free standing white goods (such as a washing machine and tumble dryer).
OUTSIDE
BALCONY:
a wide V-shaped walk-out balcony with balustrade directly overlooking the harbourside and down the river towards the SS Great Britain and directly overlooking Bristol Marina in a southerly direction.
PARKING:
on the ground floor of the building, a gated, covered parking area provides secure parking on a space numbered 21.
BIKE STORE:
bike store entrance is adjacent to the car park entrance if entering via the right hand door of the building and is access via a coded lock.
IMPORTANT REMARKS
VIEWING & FURTHER INFORMATION:
available exclusively through the sole agents, Richard Harding Estate Agents, tel: 0117 946 6690.
FIXTURES & FITTINGS:
only items mentioned in these particulars are included in the sale. Any other items are not included but may be available by separate arrangement.
TENURE:
it is understood that the property is leasehold for the remainder of a 124 year lease which commenced on 28 June 2002. This information should be checked by your legal adviser.
SERVICE CHARGE:
it is understood that the monthly service charge is £216 (£2,600 per annum). There is also a yearly ground rent of £200. This information should be checked by your legal adviser.
LOCAL AUTHORITY INFORMATION:
Bristol City Council. Council Tax Band: D



