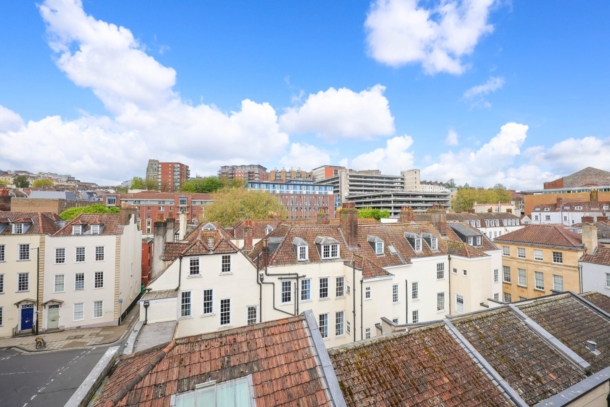Hobbs Lane | City Centre
Sold STC
Commanding an elevated position on the fifth floor of a striking grade II listed building in a prestigious location within the heart of the city centre, an exceptionally characterful one bedroom apartment flooded with natural light, being an ideal first purchase on the property ladder or an ideal property investment. To be offered to the market with no onward chain. Zituated on the fifth floor of an historic grade II listed building in a first class city centre location, a compact yet characterful one bedroom apartment. A practical and functional apartment which could benefit from modernising in the fullness of time, being an exciting opportunity for a potential new buyer and particularly those looking to get a start on the property ladder. The apartment also offers an exciting prospect to investors having been successfully rented for a number of years. A highly unique and historic quarter of Bristol situated within striking distance of Park Street and close to Brandon Hill, also close to St George’s, the O2 Academy and the Hippodrome concert venues and a diverse range of shops, bars and restaurants moment’s away. Close to Bristol University and the city centre itself. Situated in the Central Parking Zone. Offered to the market with no onward chain enabling a prompt move for a potential buyer.
Property Features
- Commanding an elevated position on the fifth floor of a striking grade II listed building
- In a prestigious location within the heart of teh city centre
- One bedroom
- Open plan kitchen-living room
- No onward chain
ACCOMMODATION
APPROACH:
the property is accessed from ground level from the street via a communal entrance door with intercom entry system which leads into a bright, wide and well-maintained communal entrance hall.
COMMUNAL ENTRANCE HALLWAY:
various wall mounted posts trays and community notice board. Staircase or lift ascents to the fifth floor of this remarkable building. Continue down a corridor pass one wooden door and at the end of the corridor on your right hand side is the private entrance to Flat 56 which is accessed via a wooden front door which leads into a bright, wide and well-maintained:-
ENTRANCE HALLWAY:
this provides access off to the principal rooms of the apartment including bedroom 1, open plan kitchen/living room, bathroom/wc, laid with fitted carpet, light point, carbon monoxide alarm, smoke alarm, intercom entry system, large storage cupboard housing a ventilation unit with wall mounted metres and plenty of room for storage, moulded skirting boards, second storage cupboard with hot water tank and a further large storage cupboard. Storage heater.
BATHROOM/WC:
laid with lino effect tiled flooring, low level wc, floor standing wash hand basin with chrome tap over, bath cubicle with chrome controls and shower head over, shaver point, extractor fan, light point, stylish square white tiles on four side, towel radiator.
BEDROOM: 10' 6'' x 10' 2'' (3.20m x 3.10m)
fitted carpet, light flooding through from the front elevation via upvc double glazed windows, 2 large integrated wardrobes.
OPEN PLAN KITCHEN/LIVING ROOM: 14' 4'' x 12' 9'' (4.37m x 3.88m)
measured as one but described separately as follows. Light flooding in from the front elevation via upvc double glazed window with a leafy outlook across towards the street scene.
Living Space:
fitted carpet, moulded skirting boards, light point, tv point, phone point.
Kitchen:
comprises a variety of wall, base and drawer units, space for free standing fridge/freezer, space for free standing washer/dryer, stainless steel 1½ bowl sink with integrated drainer unit to side and chrome tap over, electric over with 4 ring induction hob over and Bosch extractor hood overhead, extractor fan, light point, stylish tiled splashbacks, lino effect tiled flooring, storage heater.
IMPORTANT REMARKS
VIEWING & FURTHER INFORMATION:
available exclusively through the sole agents, Richard Harding Estate Agents, tel: 0117 946 6690.
FIXTURES & FITTINGS:
only items mentioned in these particulars are included in the sale. Any other items are not included but may be available by separate arrangement.
TENURE:
it is understood that the property is leasehold for the remainder of a 999 year lease from 1.1.1999. This information should be checked with your legal adviser.
SERVICE CHARGE:
it is understood that the annual service charge is £1,300. This information should be checked by your legal adviser.
LOCAL AUTHORITY INFORMATION:
Bristol City Council. Council Tax Band: c



