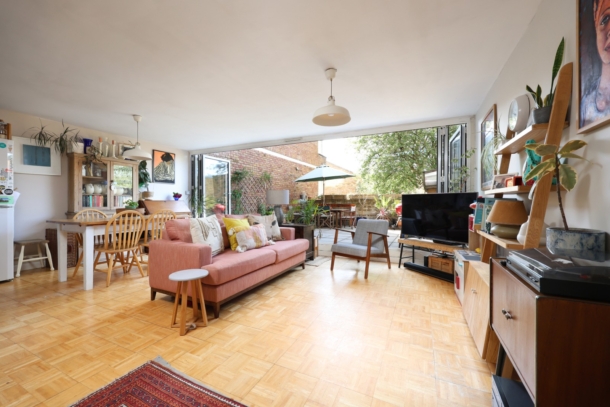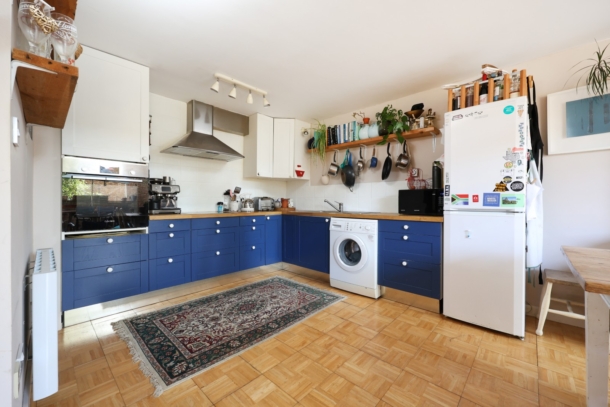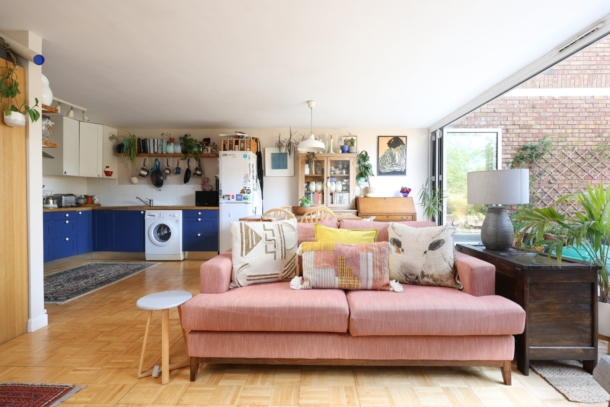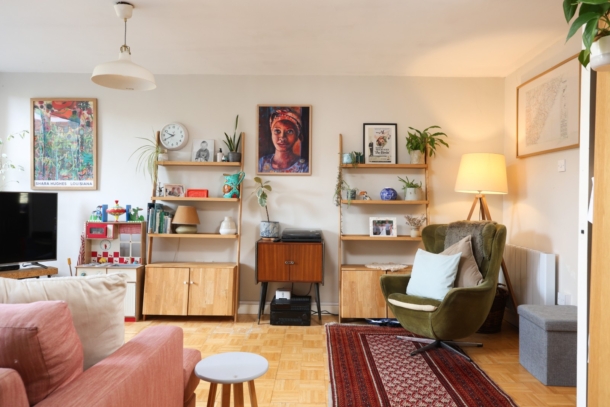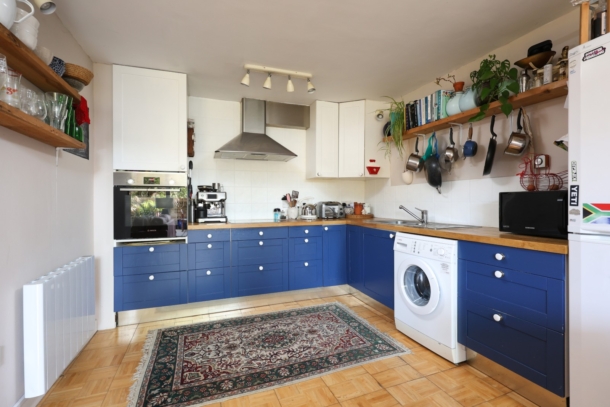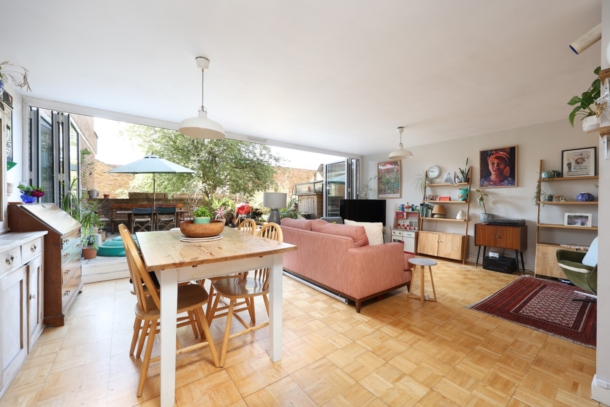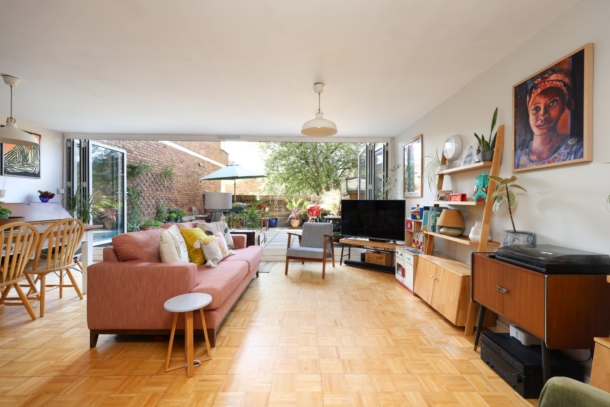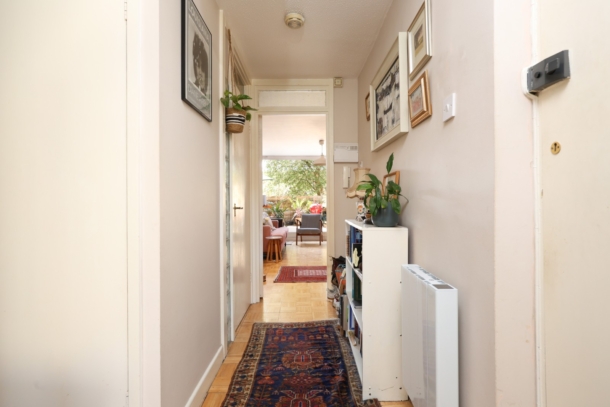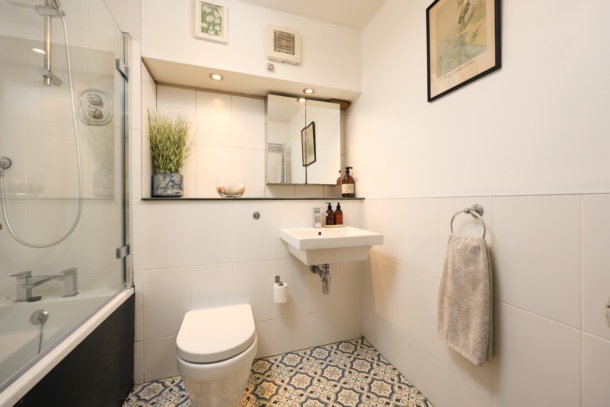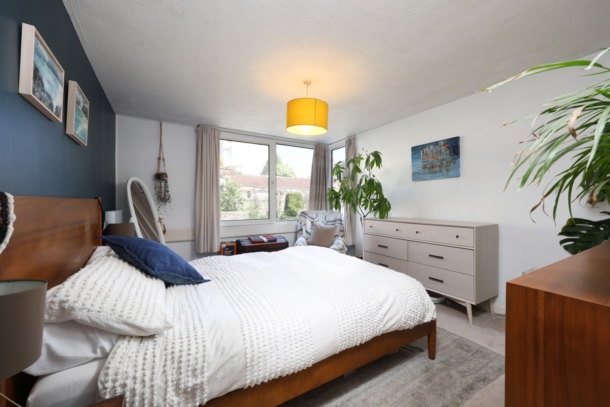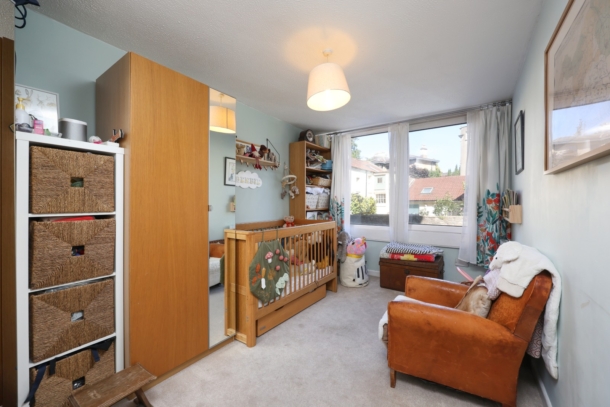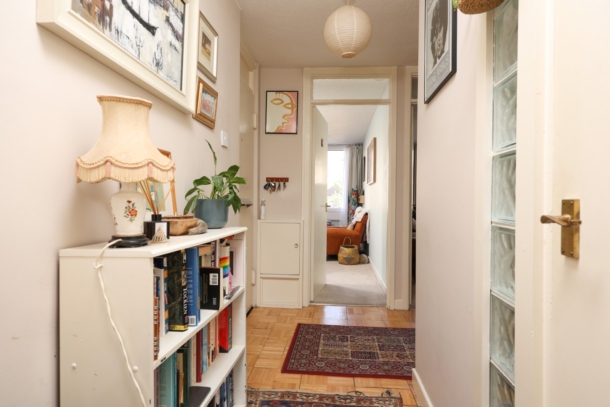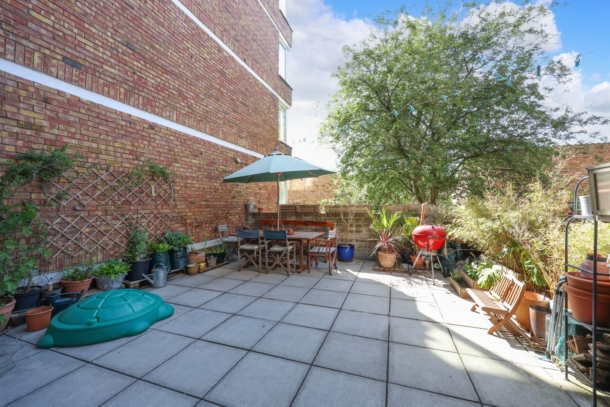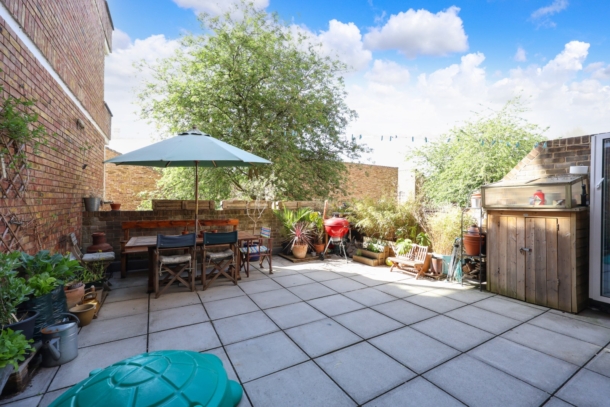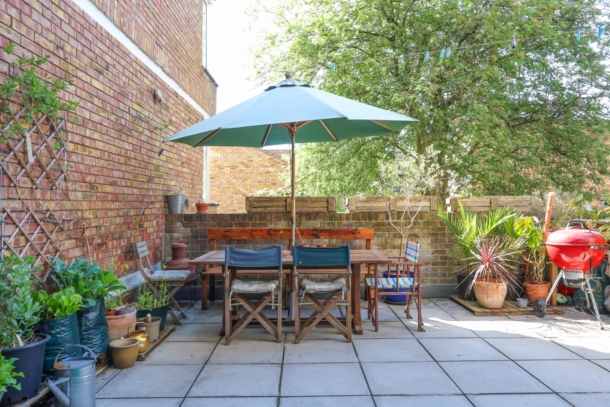High Kingsdown | Kingsdown
Sold STC
An extremely pleasant, bright and spacious purpose built 2 double bedroom apartment with south facing roof terrace, large kitchen/living/dining room, single garage and lift access.
Kingsdown itself is a vibrant area with a range of architectural styles and enjoys a strong community spirit.
Accommodation: entrance hall, kitchen/living/dining room, bedroom 1, bedroom 2 and bathroom/wc.
Outside: sunny roof terrace with southerly aspect, single garage.
An excellent city apartment close to Whiteladies Road, city centre, both medical & academic districts and within 100 yards of an eclectic range of independent pubs, restaurants and shops along St Michael's Hill.
Property Features
- An extremely pleasant, bright & spacious purpose built apartment
- 2 double bedrooms
- Large kitchen/living/dining room
- Sunny roof terrace with a southerly aspect
- Single garage
- An excellent city apartment
- No onward chain
ACCOMMODATION
APPROACH:
communal entrance door into entrance hallway where you will find stairs or lift rising to the first floor. As you come out of the lift you will find the private entrance door to the apartment on the right hand side.
ENTRANCE HALL:
ceiling light point, skirting boards, door entry intercom system, doors lead off to left hand side to bedrooms 1 and 2, a door at the end of the hallway opens to the bathroom and a door to the right opens to kitchen/living/dining room.
KITCHEN/LIVING/DINING ROOM: (21' 1'' max x 20' 0'') (6.42m x 6.09m)
measured as one but described separately as follows:-
Living/Dining Room:
a lovely room, very spacious with full width double glazed bi-fold doors opening to the rear elevation overlooking the private terrace, which benefits from a south facing aspect, two electric radiators, ample space for sofas and dining room furniture, three ceiling lights, skirting boards, opening to:-
Kitchen Area:
a range of wall and base units with roll top worksurface over, inset stainless steel sink and drainer unit with mixer tap over, tiled splashback, integrated electric oven, integrated induction hob with cooker hood over, plumbing for washing machine and space for freestanding fridge/freezer.
BEDROOM 1: (14' 1'' x 11' 2'') (4.29m x 3.40m)
large double glazed windows to front and side elevations, electric radiator, ceiling light point and skirting boards.
BEDROOM 2: (14' 1'' x 8' 4'') (4.29m x 2.54m)
large double glazed window to front elevation, ceiling light point, electric radiator and skirting boards.
BATHROOM/WC:
panelled bath with shower screen and mains fed shower over, low level wc, wash hand basin with vanity unit, ceiling and wall light points, extractor fan and lino flooring.
OUTSIDE
ROOF TERRACE:
a large and sunny terrace with southerly aspect, laid to patio with brick boundary wall.
GARAGE:
accessed via gated undercroft with electronically opening gates. The garage is numbered '90'.
IMPORTANT REMARKS
VIEWING & FURTHER INFORMATION:
available exclusively through the sole agents, Richard Harding Estate Agents Limited, tel: 0117 946 6690.
FIXTURES & FITTINGS:
only items mentioned in these particulars are included in the sale. Any other items are not included but may be available by separate arrangement.
TENURE:
it is understood that the property is Leasehold for the remainder of a 999 year lease from 1 January 1972, with a ground rent of £63 p.a. We understand that the property also owns a share of the Freehold for the building. This information should be checked with your legal adviser.
SERVICE CHARGE:
it is understood that the annual service charge is £2,900. This information should be checked by your legal adviser.
LOCAL AUTHORITY INFORMATION:
Bristol City Council. Council Tax Band: C
