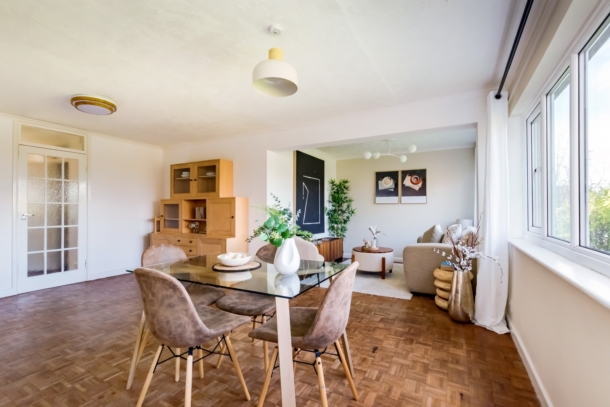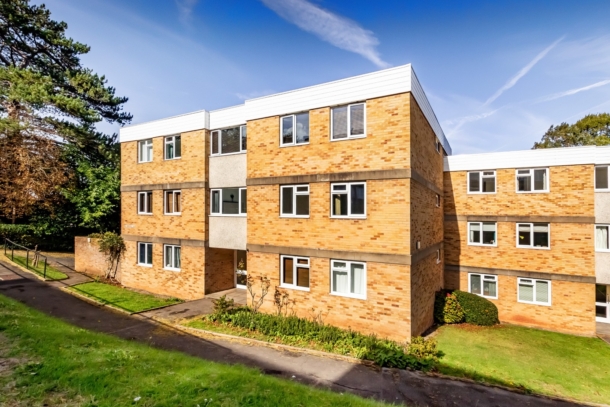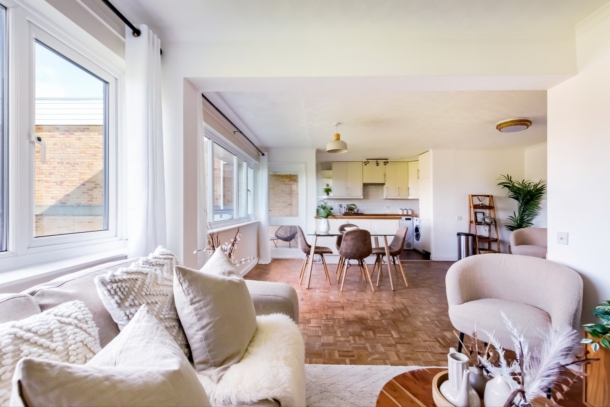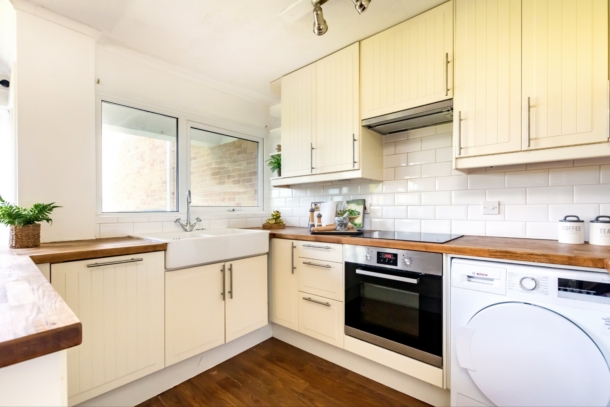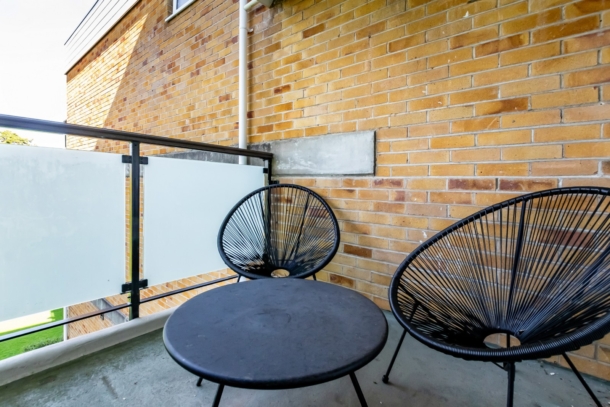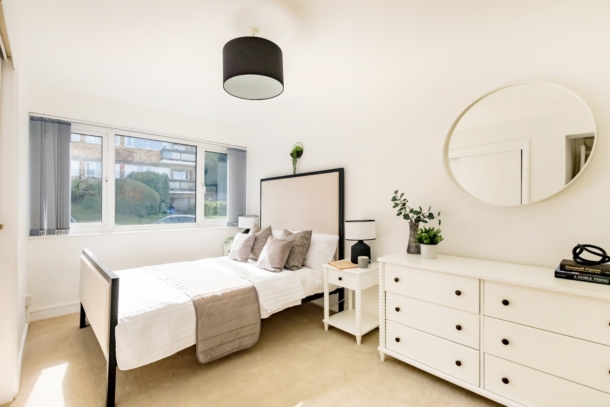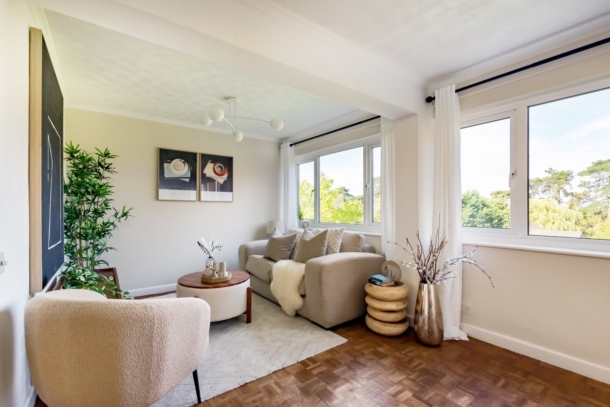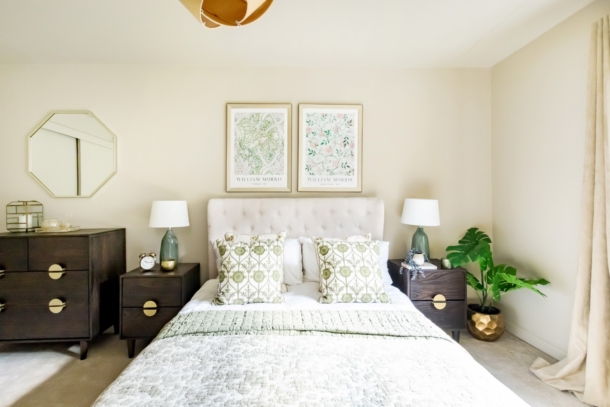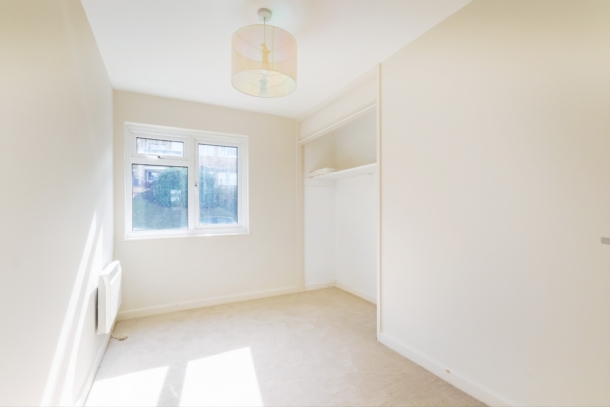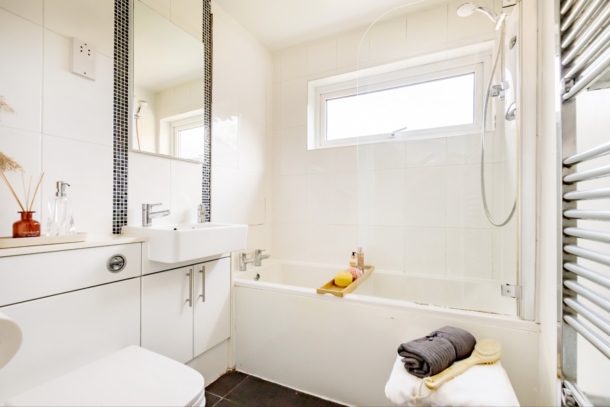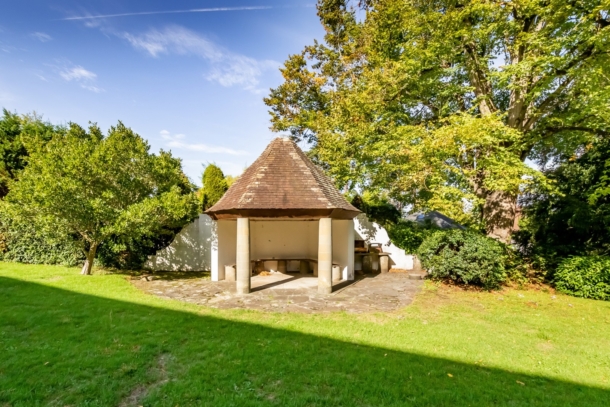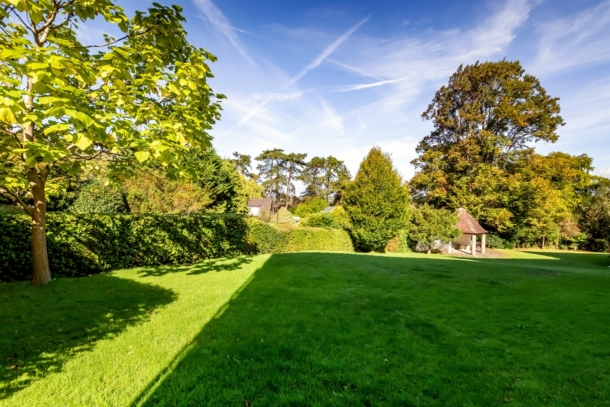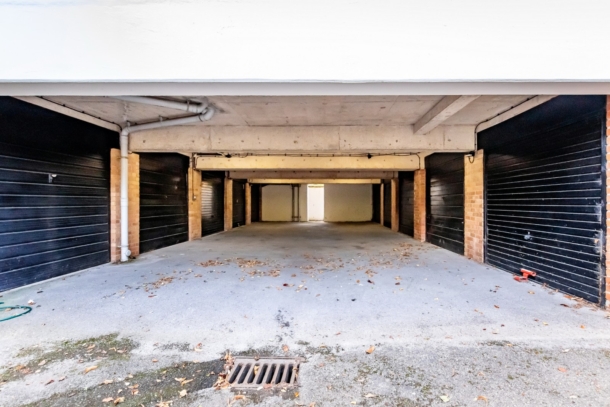Hazelwood Road | Sneyd Park
For Sale
A beautifully presented and well-proportioned 3 bedroom purpose built first floor flat with original parquet flooring, private walk-out balcony, far reaching views, garage and well-kept communal gardens, set within tranquil Sneyd Park.
Set within tranquil and leafy suburb of Sneyd Park, which has close proximity to the Downs and convenient access to Blackboy Hill/Whiteladies Road and Clifton Village. Shopping can be found a short drive away either at Stoke Hill or a little further afield in Stoke Lane and Westbury on Trym.
Accommodation: entrance porch, hallway, open plan living area with original parquet flooring, country cottage style kitchen with Belfast sink, modern tiled bathroom with white suite and side window.
Outside: private balcony enjoying afternoon and evening sunshine, single garage, visitors parking and communal gardens.
No onward chain.
Property Features
- A well proportioned 3 bedroom first floor balcony flat
- No onward chain
- fitted kitchen with Belfast sink
- Modern bathroom with white suite and natural light
- balcony with far reaching views
- Includes single garage and visitor parking
- Located in tranquil and leafy Sneyd Park within close proximity to the Durdham Downs
- Well-kept communal gardens
- No onward chain
ACCOMMODATION
APPROACH:
set within the Woodside development, The Cedars is the nearest block to Hazelwood Road.
ENTRANCE PORCH:
via hardwood front door with obscured glazed window, small cupboard housing electrical consumer unit, hanging space for coats. Door leading to:-
ENTRANCE HALLWAY:
a central hallway with original parquet flooring and storage cupboard.
OPEN PLAN KITCHEN/DINING/SITTING ROOM: 27' 5'' x 18' 1'' (8.35m x 5.51m)
measured as one, but described separately as follows:-
Kitchen/Dining Area: 10' 1'' x 6' 8'' (3.07m x 2.03m)
attractive country cottage style kitchen/dining room with butchers block worktops, a range of base and eye level units, large double drainer Belfast sink, built-in dishwasher and induction hob, plumbing for washing machine and tumble dryer, space for fridge and freezer.
Living Area: 20' 9'' x 18' 1'' (6.32m x 5.51m)
L shaped living area with upvc double glazed windows providing far reaching views. Glass panelled door leading to:-
Walk-Out Balcony: 9' 8'' x 6' 11'' (2.94m x 2.11m)
L shaped walk-out private balcony which enjoys afternoon and evening sunshine, and attractive views over the communal gardens.
BEDROOM 1: 14' 8'' x 9' 8'' (4.47m x 2.94m)
built-in wardrobes with sliding doors, upvc double glazed window to front elevation.
BEDROOM 2: 14' 0'' x 7' 11'' (4.26m x 2.41m)
built-in wardrobes with sliding doors, upvc double glazed windows to front elevation.
BEDROOM 3: 11' 5'' x 8' 8'' (3.48m x 2.64m)
open wardrobe and shelving, upvc double glazed window to front elevation.
BATHROOM/WC:
a modern tiled bathroom with white suite comprising low level wc, wash hand basin, panelled bath with electric shower over, ceiling light point, tiled surrounds, built-in storage, shaver socket, heated towel rail, tiled flooring, and modern obscured glass upvc double glazed window.
OUTSIDE
COMMUNAL GARDENS:
well-maintained communal gardens surround the development and are available for the use of the residents of The Pines, The Cedars and The Beeches. There is a communal bin store and recycling area.
SINGLE GARAGE: 16' 7'' x 7' 1'' (5.05m x 2.16m)
VISITOR PARKING:
in addition to the owners garages 40+ parking spaces are available for the owners and visitors on a first come first served basis, plus there is adjacent unrestricted street parking.
IMPORTANT REMARKS
VIEWING & FURTHER INFORMATION:
available exclusively through the sole agents, Richard Harding Estate Agents Limited, tel: 0117 946 6690.
FIXTURES & FITTINGS:
only items mentioned in these particulars are included in the sale. Any other items are not included but may be available by separate arrangement.
TENURE:
it is understood that the property is Leasehold for the remainder of a 999 year lease from 25 March 1969, with a ground rent of £2,499.76 p.a which also includes service charge, building insurance and water. This information should be checked with your legal adviser.
LOCAL AUTHORITY INFORMATION:
Bristol City Council. Council Tax Band: C.
