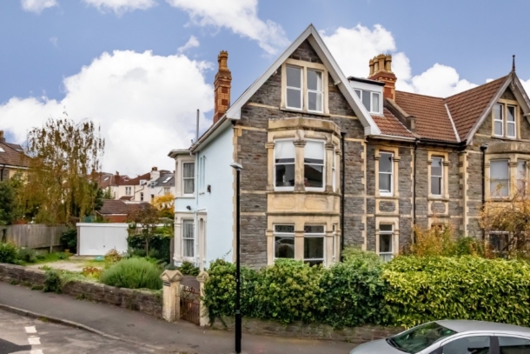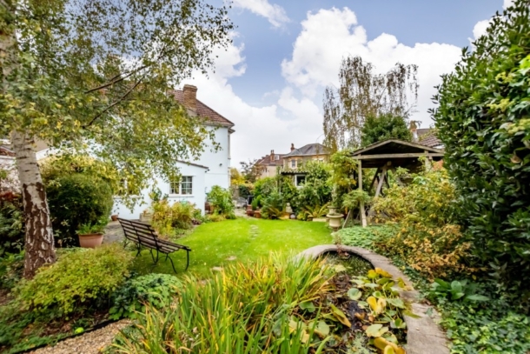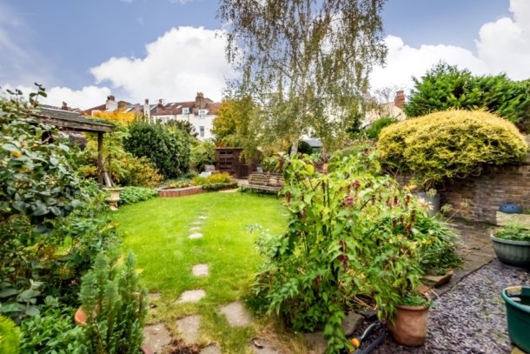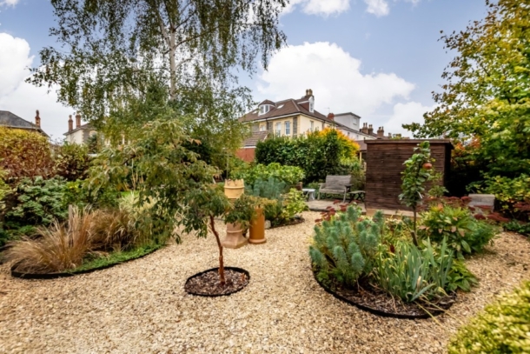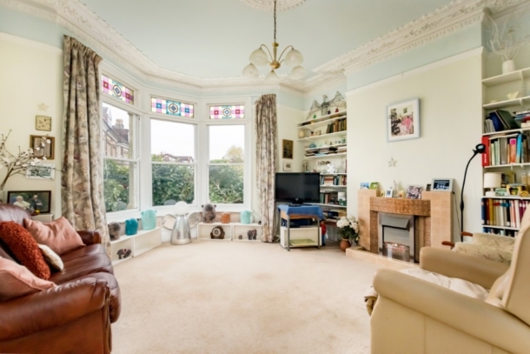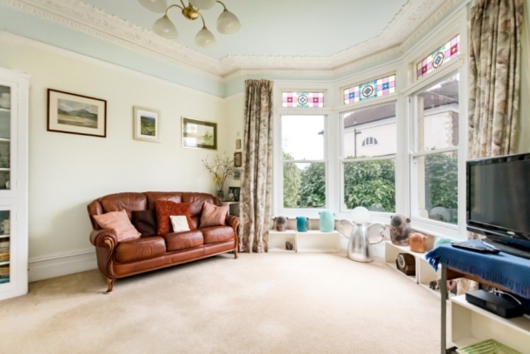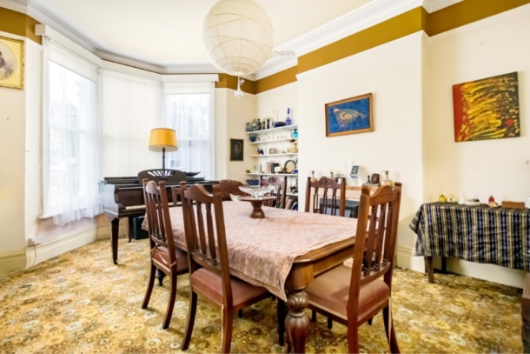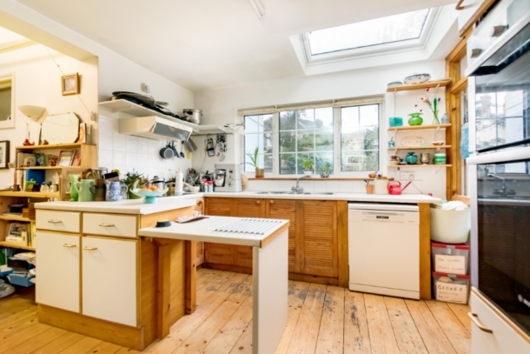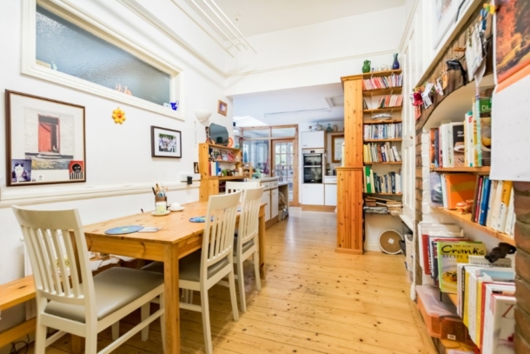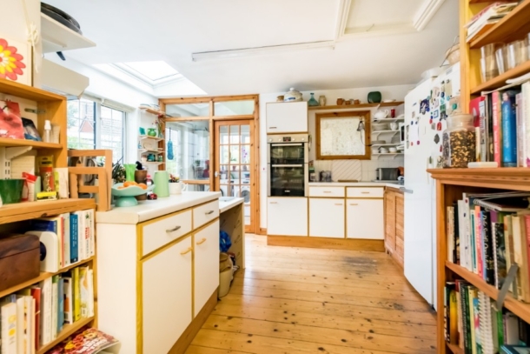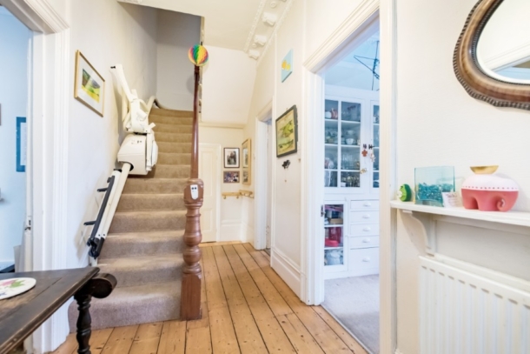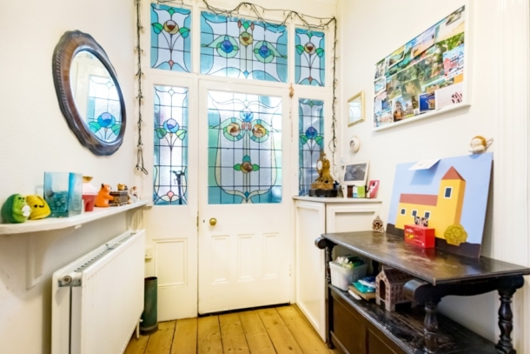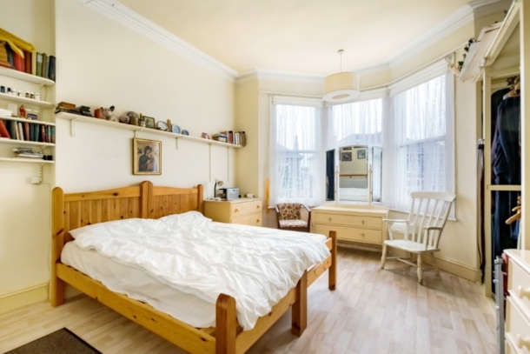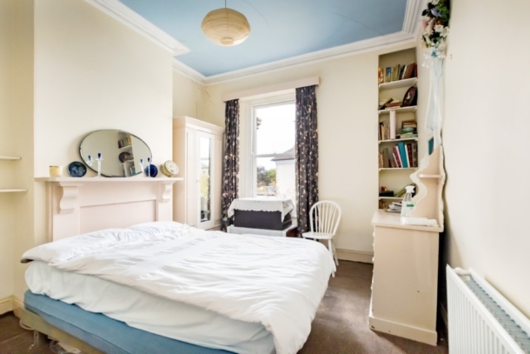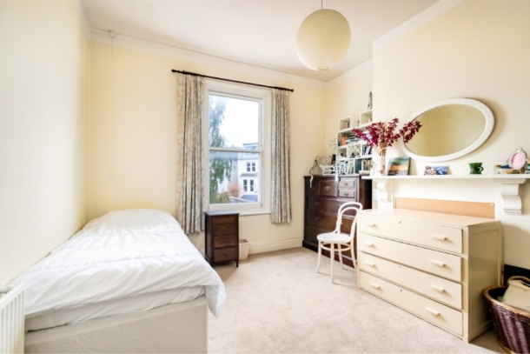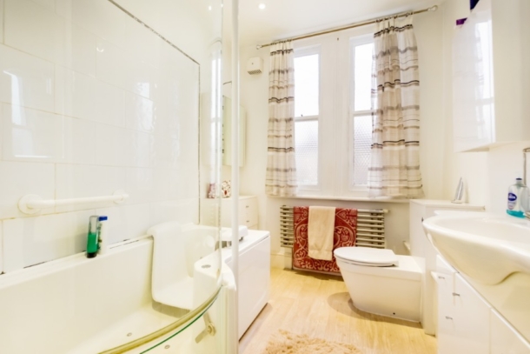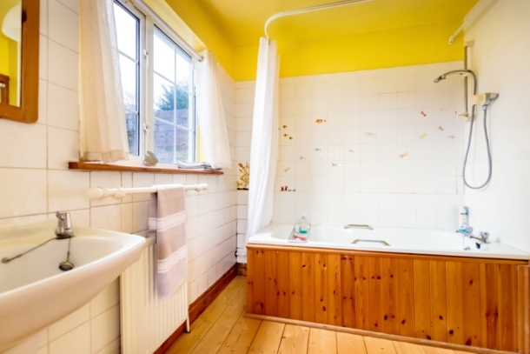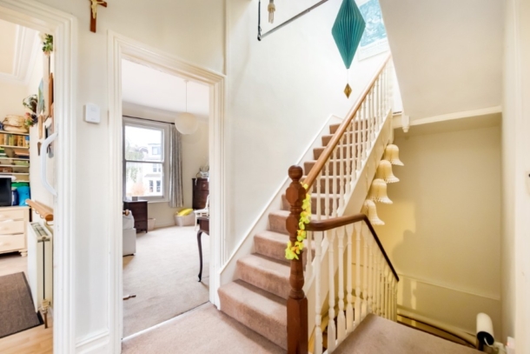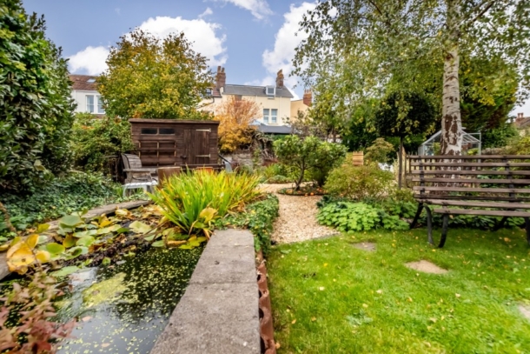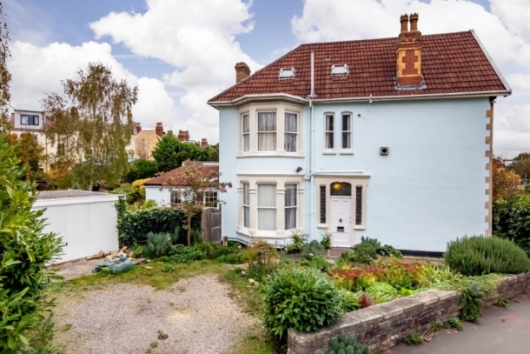Hazelton Road | Bishopston
Sold STC
An incredibly exciting opportunity to purchase and renovate a substantial, 6 bedroom semi-detached house, occupying a large corner plot on one of Bishopston's most sought after roads.
Enjoying the rare advantage of a mature level 83ft level rear garden, further front and side gardens, driveway, off-road parking and garage.
Available for the first time in almost 50 years, this property invites purchasers seeking to put their own stamp on a much loved character home.
Located on one of Bishopston’s most desirable roads, within just 650 metres of Redland Green School and within a short stroll of the fabulous wide selection of independent shops, cafes and restaurants of Gloucester Road. Bus and train connections are nearby.
Ground Floor: entrance vestibule flows through into a central entrance hallway, bay fronted sitting room, second reception room (having bay window to side), reception 3/home office and kitchen/dining room, with adjoining utility and ground floor bathroom/wc, access to cellar storage and Butler’s pantry.
First Floor: landing, 4 double bedrooms and a family bathroom/wc.
Second Floor: landing, 2 further bedrooms and an attic room.
Property Features
- A substantial 6 bedrooms semi-detached family house
- Bay fronted sitting room & Two further reception rooms
- Good sized sociable kitchen/breakfast room
- Incredible 83ft rear garden
- Further front and side gardens
- Driveway, off-road parking and garage
- Available for the first time in almost 50 years
GROUND FLOOR
APPROACH:
via pillared entrance with a garden gate accessing a Victorian paved pathway sweeping up the left hand side of the building beside the expansive front garden, driveway and garage, to the main entrance.
ENTRANCE VESTIBULE:
high ceiling with original ceiling coving, original tessellated tiled floor, built in shelving and wonderful original stained glass door leading to the main entrance hallway.
ENTRANCE HALLWAY:
a welcoming, wide central entrance hallway with high ceilings, original ceiling cornicing, exposed stripped floorboards. Radiator, wall mounted thermostat for central heating, door accessing recessed pantry with built in shelving and further doors off to the sitting room, dining room/reception 2, reception 3/home office and kitchen/dining room. Beneath the stairs there is a door accessing a stone half flight of stairs to the cellar.
SITTING ROOM: (front) 17' 2'' x 15' 1'' (5.23m x 4.59m)
a glorious bright reception room with high ceilings, detailed original cornicing and central ceiling rose, wide bay to front comprising three sash windows with stained glass panels over, a feature fireplace and radiator.
DINING ROOM: 17' 11'' x 13' 5'' (5.46m x 4.09m)
a large second reception room with the rare advantage of a bay window to side, overlooking the front and side gardens with high ceiling, ceiling coving, picture rail, central ceiling rose, radiator and feature fireplace.
STUDY: (front) 13' 0'' x 9' 5'' (3.96m x 2.87m)
currently arranged as a home office, but would work equally well as a child’s play room, music room etc. High ceiling with ceiling coving, picture rail and ceiling rose, boarded fireplace and a radiator.
KITCHEN/BREAKFAST ROOM: 14' 2'' x 10' 8'' plus 13'5 x 9'6 (4.31m x 3.25m plus 4.10m x 2.89m)
(measured in two parts) a good sized sociable kitchen/breakfast room with kitchen comprising base level cupboards, roll edged laminated worktop, 2½ bowl sink with window overlooking the side garden, built in eye level double oven, further appliance space, integrated ceramic hob with extraction over, skylight window, exposed stripped floorboards, high ceilings to dining area, picture rail and built in dresser with open shelving. Door off the kitchen to a utility room.
UTILITY ROOM: 7' 5'' x 6' 2'' (2.26m x 1.88m)
plumbing and appliance space for washing machine and dryer, wall mounted Worcester gas central heating boiler, double glazed windows to rear offering a delightful outlook over the rear garden and double glazed door to side and gardens, with additional door to the utility room and ground floor bathroom/wc.
BATHROOM/WC: 7' 8'' x 7' 1'' (2.34m x 2.16m)
a white suite comprising a panelled bath, low level wc, pedestal wash basin, double glazed window to rear and radiator.
FIRST FLOOR
LANDING:
a central landing with high ceiling, original ceiling coving and staircase continuing up to the second floor. Doors off to 4 double bedrooms and a family bathroom/wc.
BEDROOM 1: (front) 16' 5'' x 13' 5'' (5.00m x 4.09m)
a large bay fronted room with a period fireplace, shallow recessed storage cupboard to chimney recess, high ceiling, bay window to front comprising 3 windows, radiator and exposed floorboards.
BEDROOM 2: (rear) 15' 8'' x 13' 1'' (4.77m x 3.98m)
a double bedroom with high ceiling, ceiling coving, radiator, wide bay to side comprising 3 sash windows overlooking the front, side garden and driveway.
BEDROOM 3: (rear) 13' 5'' x 11' 8'' (4.09m x 3.55m)
a double bedroom with sash window to rear, offering a wonderful leafy open outlook to the rear, high ceiling, boarded fireplace, radiator and recessed storage cupboard to chimney recess.
BEDROOM 4: (front) 12' 10'' x 10' 10'' (3.91m x 3.30m)
a double bedroom with high ceiling, ceiling coving, boarded fireplace, sash window to front and radiator.
BATHROOM/WC: 9' 0'' x 7' 0'' (2.74m x 2.13m)
a panelled bath, low level wc, wash hand basin with storage beneath, two sash windows to side and heated towel rail.
SECOND FLOOR
LANDING:
a central landing with doors off to bedroom 5, bedroom 6 and an attic room.
BEDROOM 5: (front) 20' 10'' x 14' 1'' (6.35m x 4.29m)
L shaped double bedroom with two dormers to front comprising large windows having spectacular views towards Cotham and beyond, exposed floorboards, radiator and boarded fireplace.
BEDROOM 6: (rear) 17' 9'' x 10' 7'' (5.41m x 3.22m)
a double bedroom with period fireplace, built in cupboards to recess, radiator and glazed dormer to rear with sash window offering an elevated open outlook to the rear.
BEDROOM 7: 10' 7'' x 5' 3'' (3.22m x 1.60m)
two small adjoining attic rooms having skylight windows to the side.
OUTSIDE
FRONT & SIDE GARDENS & DRIVEWAY:
the property occupies a fantastic garden plot, wrapping around the corner of Logan Road and Hazelton Road. To the front of the property there is a small front garden laid to slate chippings with a low level boundary wall and hedgerow providing privacy, gated Victorian tiled pathway leading up to the main front door with attractive landscaped front garden/rockery leading towards a gravelled driveway affording generous off-road parking, access to the garage and gated access to the rear garden.
REAR GARDEN: 83' 0'' x 65' 0'' max/25ft min (25.28m x 19.80m/7.62m)
an exceptional L-shaped rear garden of a fantastic size for its location, wrapping round the rear and offering a significantly larger than average outdoor space. There are lawned sections with stepping stones leading through the centre, an oval shaped lily pond to the rear section of garden with a mature silver birch tree, fruit trees and well-stocked borders. There is a paved seating area, a good sized garden shed and attractive stone period boundary walls. Side access to the garage.
GARAGE: internal measurement 20' 1'' x 12' 4'' (6.12m x 3.76m)
larger than average single garage, ample space for a car plus additional storage, an up and over door to front, separate door accessing the garden, power, light and water supplied, providing an attractive studio/hobby space.
CELLAR:
there are useful storage cellar spaces which run beneath the ground floor dining room.
IMPORTANT REMARKS
VIEWING & FURTHER INFORMATION:
available exclusively through the sole agents, Richard Harding Estate Agents Limited, tel: 0117 946 6690.
FIXTURES & FITTINGS:
only items mentioned in these particulars are included in the sale. Any other items are not included but may be available by separate arrangement.
TENURE:
it is understood that the property is freehold. This information should be checked with your legal adviser.
LOCAL AUTHORITY INFORMATION:
Bristol City Council. Council Tax Band: F
