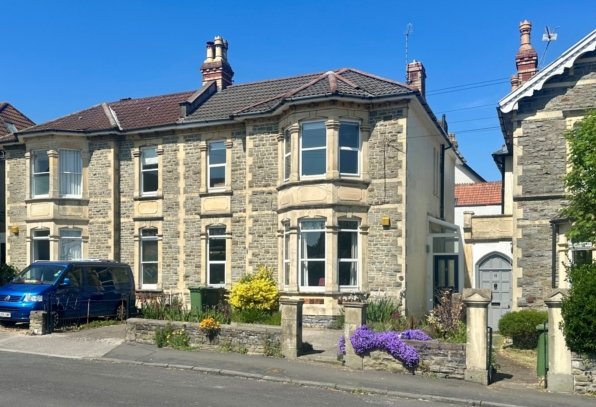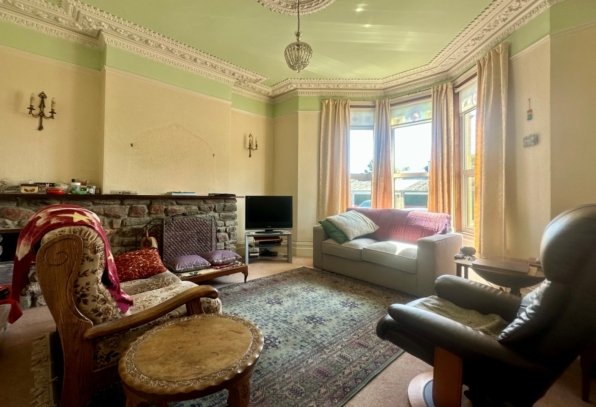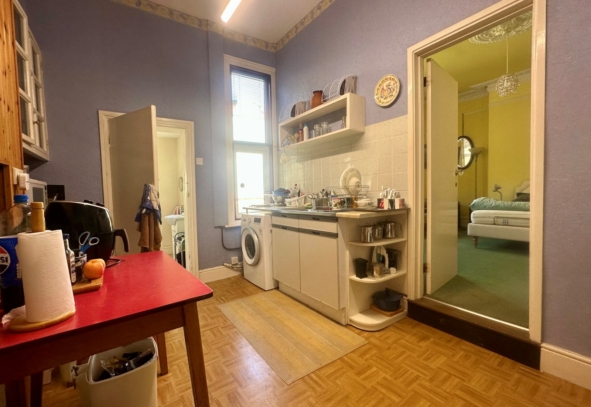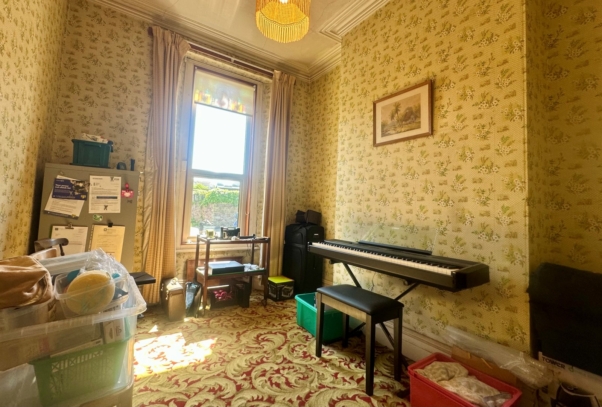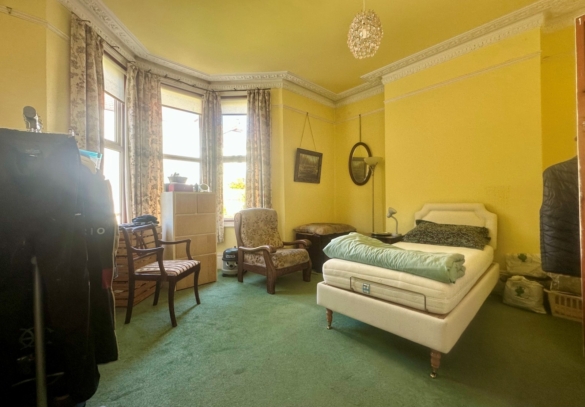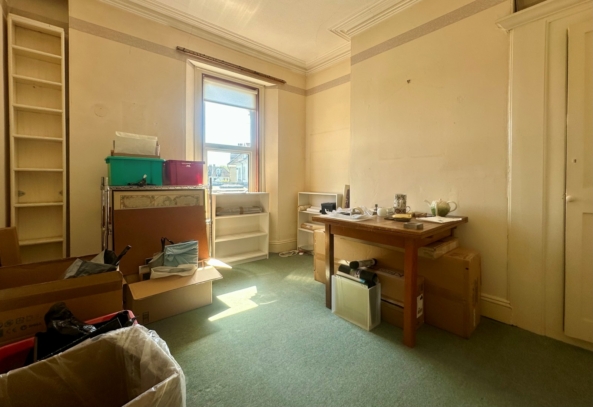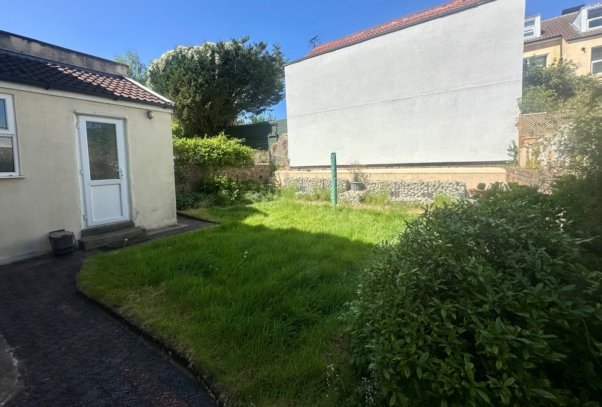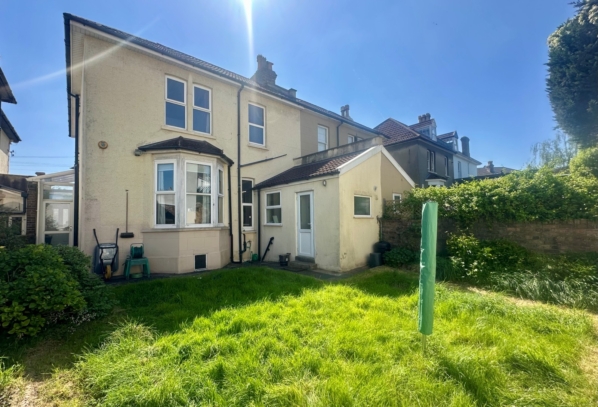Hazelton Road | Bishopston
Sold STC
A well-proportioned and bay-fronted, 4 double bedroom, 3 reception room, 2 bath/shower room Victorian period family house, of circa 2,075 sq. ft., now in need of modernisation with exciting potential to improve and update to suit one’s own requirements, located on a much sought after road within 600 metres of Redland Green School. Set well back from this quiet road and arranged over two floors plus rear garden and off-street parking.
Coveted location - a popular road in a friendly neighbourhood in the heart of Bishopston with the fantastic independent shops, cafes and restaurants of Gloucester Road within 0.15 miles. Also within 600m of Redland Green School, handy for the Downs, St Andrews Park nearby and within easy access to the city centre, Clifton Village, Whiteladies Road, Bristol University, numerous private schools, main hospitals, BBC plus other local parks at Redland Green and Cotham Gardens. Redland local train station is nearby.
Well-proportioned bright rooms with high ceilings full of natural light and retaining some period features.
Ground Floor: entrance porch, reception hall, sitting room, dining room, study, kitchen, shower room.
First Floor: part galleried landing, four double bedrooms, bathroom, separate wc.
Outside: driveway parking for one car, easy maintenance front garden, fully enclosed rear garden predominantly laid to lawn.
Upvc double glazed windows and gas central heating.
The house is set well back and certainly there is space to create additional driveway parking, subject to first obtaining the requisite consents.
A gracious period residence, to be sold for the first time since 1963, offering spacious and lateral accommodation with so much to appreciate and savour - location, facilities, atmosphere, character and lots of light and space.
Property Features
- A well proportioned (circa 2,075 sq ft.) bay fronted Victorian period family home
- 4 double bedrooms
- Gracious bay fronted sitting room, plus family room & study
- Comprehensively fitted kitchen
- Now in need of modernisation with exciting potential to improve & update to one's own requirements
- Cellar storage space
- Upvc double glazed windows & gas central heating
- Bright rooms with high ceilings, full of natural light & some retained period features
- Driveway parking for one car and easy maintenance front garden
- Fully enclosed rear garden
GROUND FLOOR
APPROACH:
upvc double glazed door with fanlight and external wall light, opening to:-
ENTRANCE PORCH:
tiled flooring, high sloping double glazed roof, wall light point. Upvc double glazed door with fanlight opening externally with side return access to the rear garden. Upvc double glazed door with side panel and overlights, opening to:-
RECEPTION HALL: (6' 6'' x 6' 0'') (1.98m x 1.83m)
tall moulded skirtings, ornate moulded cornicing, ceiling light point. Obscure multi-paned double doors (one to an inner hallway and the other with turning staircase ascending to the first floor [the dividing wall being stud and with the original staircase intact we understand]).
INNER HALL:
tall moulded skirtings, ceiling light point. Door with stairs descending to the cellar. Doors opening to:-
SITTING ROOM: (16' 11'' x 14' 11'') (5.15m x 4.54m)
a gracious principal reception room, having bay window to the front elevation comprising three double glazed windows. Stone fireplace with recess and solid wooden mantelpiece. Recesses to either side of the chimney breast, tall moulded skirtings, picture rail, ornate moulded cornicing, ornate ceiling rose with light point, radiator, four wall light points.
STUDY: (12' 8'' x 9' 4'') (3.86m x 2.84m)
tall double glazed window to the front elevation, chimney breast with recesses to either side, tall moulded skirtings, simple moulded cornicing, ornate ceiling rose with light point, radiator.
KITCHEN: (13' 5'' x 9' 3'') (4.09m x 2.82m)
comprehensively fitted with an array of base and eye level units combining drawers, cabinets, shelving and glazed display cabinets. Chimney breast with recess having shelf and radiator. Roll edged worktop surfaces, partially with splashback tiling, stainless steel sink with draining board to side, space and plumbing for washing machine, space for fridge, space for electric oven, tall moulded skirtings, ceiling light point.
FAMILY ROOM: (16' 4'' x 14' 11'' max measurements) (4.97m x 4.54m)
bay window overlooking the rear garden comprising three double glazed windows. Chimney breast with recesses to either side, tall moulded skirtings, picture rail, ornate moulded cornicing, ornate ceiling rose with light point, radiator. A range of built-in wardrobes offering ample hanging rail, shelving and drawer space with original panelled door returning to the reception hall.
SHOWER ROOM/WC: (13' 3'' x 6' 2'') (4.04m x 1.88m)
low level flush wc, wash hand basin with mixer tap and double opening cupboard below, shower cubicle with wall mounted shower unit and handheld shower attachment, obscure double glazed window to the side and rear elevations, tiled flooring, heated towel rail/radiator, additional radiator, tall moulded skirtings, two ceiling light points. Wall mounted Vaillant gas fired combination boiler. Obscure upvc double glazed door opening externally to the rear garden.
FIRST FLOOR
PART GALLERIED LANDING:
part galleried over the stairwell with handrail and ornately carved spindles, lantern light allowing for natural light to flow through, tall moulded skirtings, simple moulded cornicing, ceiling light point. Doors opening to:-
BEDROOM 1: (16' 8'' x 14' 11'') (5.08m x 4.54m)
bay window to the front elevation comprising three double glazed windows, chimney breast with recesses to either side, tall moulded skirtings, simple moulded cornicing, radiator, ceiling light point.
BEDROOM 2: (13' 5'' x 11' 5'') (4.09m x 3.48m)
window overlooking the rear garden, vanity unit with inset wash hand basin and drawers below, chimney breast with recesses to either side, tall moulded skirtings, ceiling light point, radiator.
BEDROOM 3: (13' 0'' x 12' 10'') (3.96m x 3.91m)
a pair of double glazed windows overlooking the rear garden, chimney breast with recesses to either side (one with built-in wardrobe), tall moulded skirtings, simple moulded cornicing, radiator, ceiling light point.
BEDROOM 4: (12' 10'' x 10' 5'') (3.91m x 3.17m)
double glazed window to the front elevation, chimney breast with recesses to either side (one with built-in wardrobe), tall moulded skirtings, simple moulded cornicing, ceiling light point, radiator.
SEPARATE WC:
low level flush wc, obscure double glazed window to the side elevation, ceiling light point, tall moulded skirtings, loft access.
BATHROOM: (8' 3'' x 4' 0'') (2.51m x 1.22m)
panelled bath with hot and cold water taps, wash hand basin with double opening cupboard below, obscure double glazed window to the side elevation, partially tiled walls, tall moulded skirtings, ceiling light point, loft access.
OUTSIDE
CELLAR: (12' 2'' x 6' 2'') (3.71m x 1.88m)
accessed internally via the inner hall; part restricted head height of 5’9” at its maximum. Offering ideal storage space with three ceiling light points.
FRONT GARDEN: (28' 0'' x 20' 0'') (8.53m x 6.09m)
set behind a dwarf stone wall with wrought iron vehicular gates opening onto brick paviored off-street parking. Borders on three sides featuring an array of flowering plants and mature shrubs.
REAR GARDEN: (30' 0'' x 26' 0'') (9.14m x 7.92m)
immediately to the rear of the house there is a brick paviored pathway connecting the ground floor shower room and entrance porch. The remainder of the garden is level and principally laid to lawn with shrub borders to either side and brick walling with timber trellising and established climbers. Outside water tap and lighting.
IMPORTANT REMARKS
VIEWING & FURTHER INFORMATION:
available exclusively through the sole agents, Richard Harding Estate Agents Limited, tel: 0117 946 6690.
FIXTURES & FITTINGS:
only items mentioned in these particulars are included in the sale. Any other items are not included but may be available by separate arrangement.
TENURE:
it is understood that the property is Freehold. This information should be checked with your legal adviser.
LOCAL AUTHORITY INFORMATION:
Bristol City Council. Council Tax Band: F
