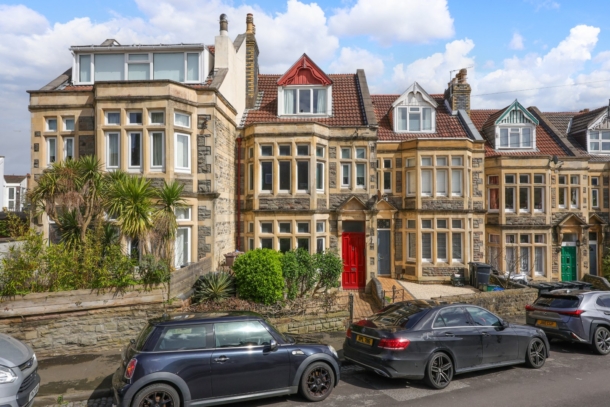Harcourt Road | Redland
Sold STC
Occupying the first floor of a striking Victorian building in highly prized location nestled on the borders of Redland & Westbury Park, a fantastically well-proportioned two bedroom (one double & one single) apartment offered to the market with no onward chain.
An exceptionally well proportioned two bedroom apartment flooded with natural light.
Commanding an elevated position on the first floor of a striking Victorian building.
A practical & functional apartment which has been successfully rented for a number of years, which could now benefit from modernising in the fullness of time.
To be offered to the market with no onward chain, enabling a prompt move for a potential purchaser.
Hugely prized & prestigious neighbourhood, so convenient and easy for good nearby schools, local shops in Coldharbour, North View and Henleaze Road together with Waitrose, the Orpheus cinema, library, the glorious Downs and Whiteladies Road. Westbury Park Primary School is just a few hundred yards away, and only a little further afield across the open spaces of Redland Green
lies Redland Green Secondary School.
Property Features
- Occupying the first floor of a striking Victorian building
- In a highly prized location nestled on the borders of Redland and Westbury Park
- A well-proportioned 2 bedroom apartment
- Offered with no onward chain
ACCOMMODATION
APPROACH:
the property is accessed from pavement over a level tiled pathway which leads beside the compact front communal garden which is laid to gravel with dwarf boundary wall to front elevation and shrubs and small tress behind providing a degree of privacy. Space for bin storage. The pathway continues where immediately in front of you via a multi panelled wooden door is the communal entrance to the building with intercom entry system. This leads into the:-
COMMUNAL ENTRANCE HALL:
laid with fitted carpet, wide and bright corridor with wall mounted post trays, inset door mat. Immediately in front of you is the entrance to the hall floor flat. Carpeted staircase ascends to the first floor of this striking period building, where immediately on your right hand side via a four-panelled wooden door is the private entrance to the first floor flat.
ENTRANCE HALLWAY:
laid with fitted carpet, moulded skirting boards, ceiling light points, intercom entry system. Doors off to the open plan kitchen/dining/living room, bedroom 1, bedroom 2 and bathroom.
OPEN PLAN KITCHEN/DINING/LIVING ROOM: 17' 0'' x 16' 2'' (5.18m x 4.92m)
measured as one, but described separately as follows:-
Living Space:
laid with fitted carpet, light coming in from the front elevation via upvc double glazed windows, cast iron fireplace with wooden surround, gas radiator, ceiling light point.
Kitchen:
laid with lino tiled flooring. Range of wall, base and drawer units, gas oven with 4 ring induction hob over and extractor hood above, space for freestanding washer/dryer, stainless steel sink with integrated drainer unit to side and tap over, freestanding fridge/freezer. Enjoys light via the front elevation via upvc double glazed window.
BEDROOM 1: 12' 8'' x 11' 0'' (3.86m x 3.35m)
a good sized master bedroom with easily enough space for a double bed, desks and wardrobes etc. laid with fitted carpet, moulded skirting boards, light coming in from the rear elevation via upvc double glazed window, ceiling light point, gas radiator.
BEDROOM 2: 13' 0'' x 7' 1'' (3.96m x 2.16m)
single bedroom or work from home/office space. Light coming in from the rear elevation via upvc double glazed window, gas radiator, ceiling light point, moulded skirting boards.
BATHROOM/WC:
laid with lino tiled flooring, low level wc, pedestal wash hand basin with stainless steel taps, bath with wall mounted stainless steel shower head and controls over, loft hatch, ceiling light point, extractor fan, gas radiator, chrome towel radiator.
IMPORTANT REMARKS
VIEWING & FURTHER INFORMATION:
available exclusively through the sole agents, Richard Harding Estate Agents, tel: 0117 946 6690.
FIXTURES & FITTINGS:
only items mentioned in these particulars are included in the sale. Any other items are not included but may be available by separate arrangement.
TENURE:
it is understood that the property is Freehold. This information should be checked with your legal adviser.
LOCAL AUTHORITY INFORMATION:
Bristol City Council. Council Tax Band: B



