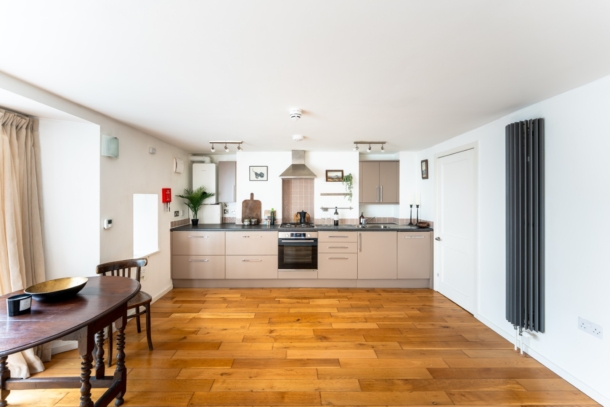Hampton Park | Redland
Sold STC
A 1 double bedroom, private entranced garden apartment. One of 5 flats within a converted circa 1870 Victorian building with private rear garden, open plan kitchen & dining room and off-street parking for 1 car.
Situated within just a couple of hundred metres of the shops, cafes and restaurants of Cotham Hill, Whiteladies Road and Chandos Road and therefore handy for access to all central areas. br/>
Accommodation: 19'1 x 14'9 open plan kitchen and living space with bi-folding doors leading out onto a private rear garden, double bedroom, wet room/wc and utility area
A well-located period converted apartment with the rare advantage of outside space and off-road parking.
The property is situated within the CN parking zone and the Whiteladies conservation area.
South-west facing communal garden at the front of the property. The front parking space is operated on a first come, first served basis.
Level access from the Hampton Road side of the building.
Property Features
- A garden apartment with a private entrance
- 1 double bedroom
- Open plan living/dining/kitchen area
- Enclosed low maintenance private rear garden
- Space for off street parking for 1 car within rear garden
- Communal gardens
- Level access from Hampton Road side of the building
- A well located period converted apartment
- No onward chain
ACCOMMODATION
APPROACH:
the property is approached through wrought iron gates with patio pathway intersecting the communal front garden and bin store, past the main communal entrance to the upper three flats, down steps which lead to the lower two flats. At the foot of the steps a private gate with intercom entry system, post box and outside security lighting leads directly into the garden flat. From the garden bi-folding doors open directly into: -
OPEN PLAN LIVING/DINING/KITCHEN AREA: (19' 1'' max x 14' 9'' max) (5.81m x 4.49m)
fully open plan living space with fitted kitchen along one wall with roll edged worksurfaces, eye and floor level cupboards and drawers, integrated appliances including 4 ring gas hob with electric oven below, stainless steel sink with mixer tap and drainer, integrated dishwasher. Tiled alcove recess with stainless steel extractor hood. Cupboard housing gas fired Worcester Greenstar 24i Junior combination boiler, wall mounted extractor vent. Wooden flooring which continues throughout this area and into the central dining/sitting room area which is naturally lit by windows in a dual aspect to rear and side elevations and the bi-folding doors. Twin curved vertical Cincinnati radiator, wall shelving. Alcove with wooden shelving, further vertical column radiator on opposing wall, intercom entry phone, wall mounted thermostatic heating controls.
PANTRY/UTILITY ROOM: (5' 6'' x 4' 9'') (1.68m x 1.45m)
immediately adjacent to the kitchen there is a useful utility/pantry cupboard housing spaces for American style fridge/freezer, plumbing for washing machine with worktop over, head height electric consumer unit, power and lighting and further storage space. Vinyl flooring.
INNER HALLWAY:
providing access to all principal rooms and accessed from the sitting room widens in the centre to allow space for storage. Door into: -
SHOWER ROOM/WC: (8' 0'' x 4' 1'' max) (2.44m x 1.24m)
fully tiled walls and floor with gently vaulted ceiling, fitted suite comprising close coupled wc, wall mounted wash basin with mixer tap and built-in mirror over, entirely level shower tray with open walk-in wet room enclosure with system fed monsoon shower and corner draining point, extractor fan, tiled walls, tiled floor and chrome effect heated towel rail. Shower area has an exposed thermostatically controlled mixer shower with attachment and oversized rainhead shower. Electric underfloor heating below the tiles and both mains fed and electric heated towel rail.
DOUBLE BEDROOM: (front) (13' 0'' into bay x 13' 0'' into recess) (3.96m x 3.96m)
upvc double glazed window to front elevation with deep sill, twin vertical column radiators and alcoves for storage.
OUTSIDE
REAR GARDEN & OFF STREET PARKING: (20' 0'' x 20' 0'') (6.09m x 6.09m)
enclosed low maintenance rear garden which is private to the garden flat with raised patio seating area, brick paved driveway with wooden double gates allowing a portion of the garden to be used for off street parking. Vehicular access to the rear of the property is via access lane off of Hampton Road close to the Texaco Garage.
IMPORTANT REMARKS
VIEWING & FURTHER INFORMATION:
available exclusively through the sole agents, Richard Harding Estate Agents Limited, tel: 0117 946 6690.
FIXTURES & FITTINGS:
only items mentioned in these particulars are included in the sale. Any other items are not included but may be available by separate arrangement.
TENURE:
it is understood that the property is leasehold for the remainder of a 999-year lease from 1 January 1996. It is further understood that the property owns a share of the freehold for the building. This information should be checked with your legal adviser.
SERVICE CHARGE:
it is understood that the monthly service charge is £55. This information should be checked by your legal adviser.
LOCAL AUTHORITY INFORMATION:
Bristol City Council. Council Tax Band: B



