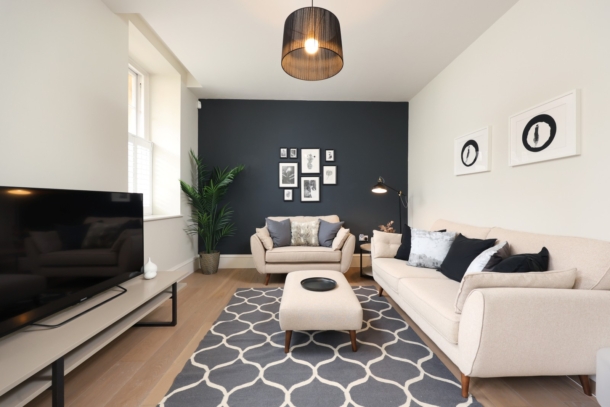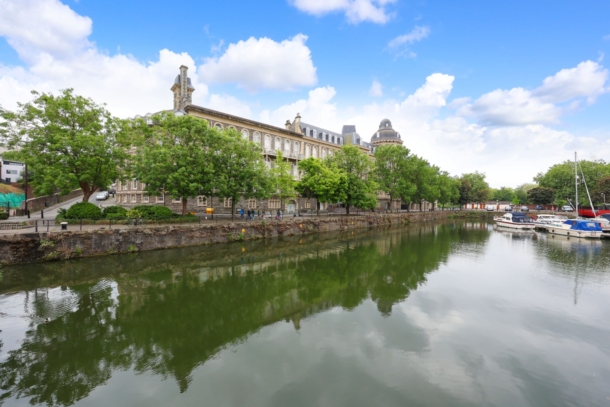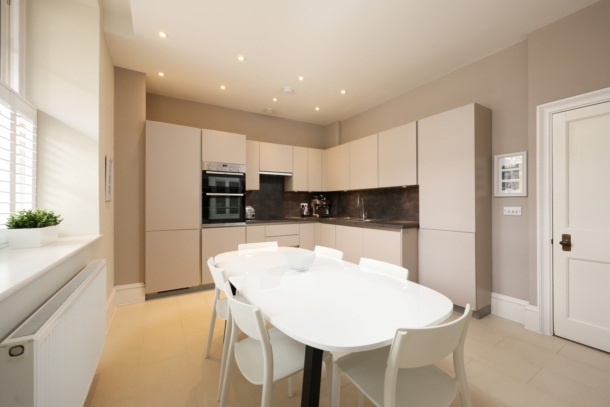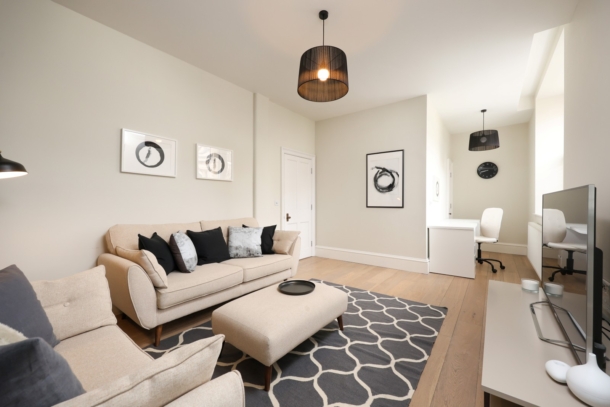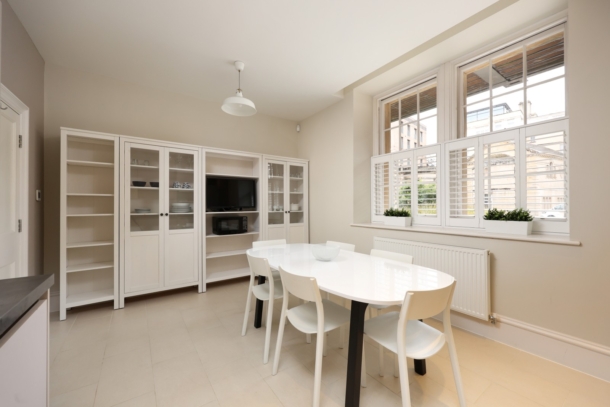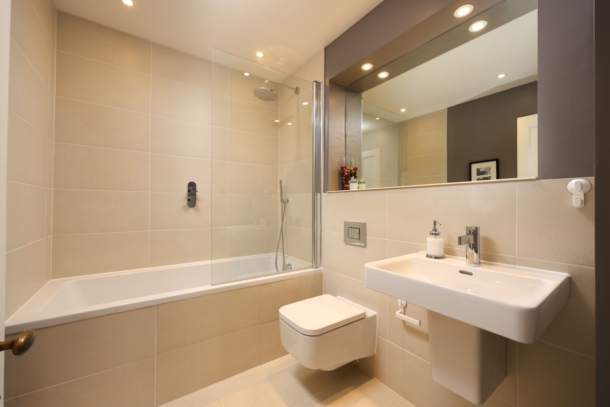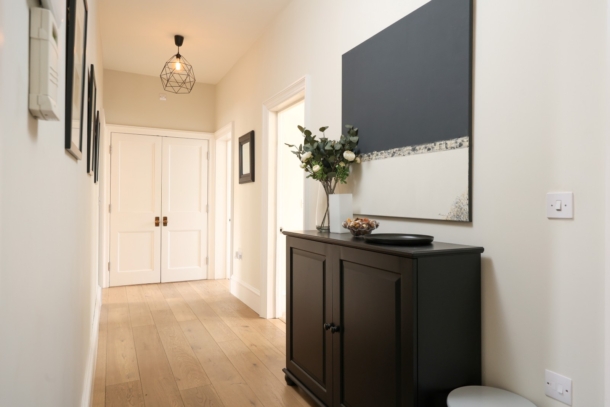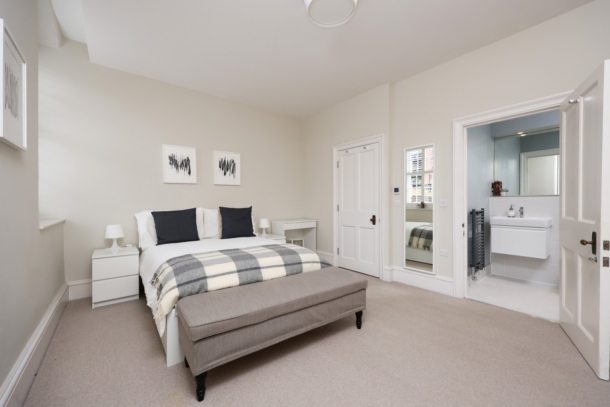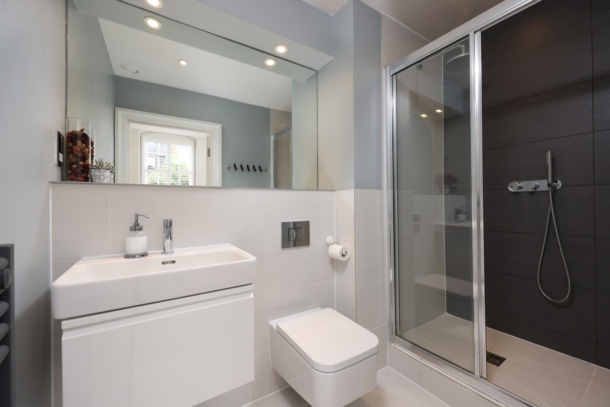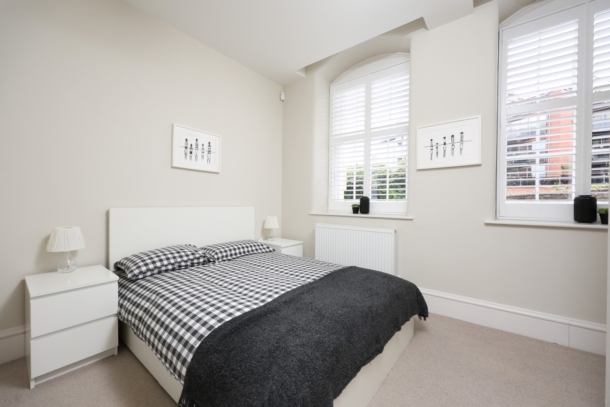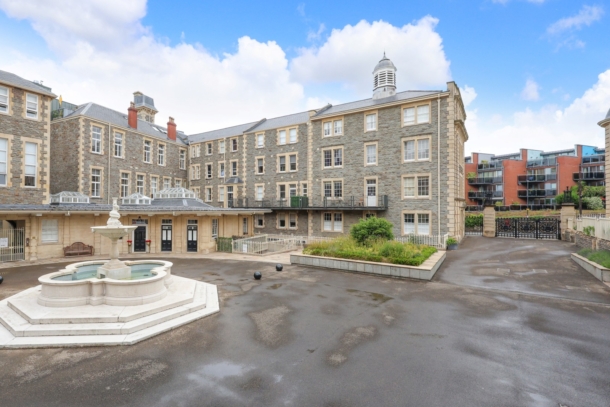Guinea Street | Harbourside
For Sale
Situated in a highly desirable harbourside location on the edge of Bathurst Basin and the Avon Cut, The General is a stunning Grade II listed apartment building forming part of City & Country’s award winning development of the former Bristol General Hospital. To be offered with no onward chain.
The property is within walking distance of cultural venues such as Bristol Old Vic, The Beacon, The Tobacco Factory and the award winning Cargo just 0.4 miles away.
Highly coveted location, within walking distance of Wapping Wharf/Cargo and the range of independent bars, restaurants and cafes etc.
Stunning 2 double modern apartment, separate kitchen and living room with en-suite shower room and separate bathroom.
Concierge service.
Allocated underground parking space.
Offered to the market with no onward chain making a prompt move possible.
Property Features
- A stunning Grade II listed apartment building forming part of the former Bristol General Hospital
- 2 double bedrooms (one with en-suite shower room)
- Generous sitting room with views over communal courtyard & water fountain
- Bright and spacious kitchen/dining room perfect for socialising & entertaining
- Concierge service
- Allocated underground parking space
- No onward chain making a prompt move possible
- Within walking distance of Wapping Wharf/Cargo and harbourside
ACCOMMODATION
APPROACH:
via the original ornate period main entrance gates, through into the communal courtyard and gardens where the communal entrance can be found immediately on your right hand side. Continue through the communal entrance hallway, where the private front door to the property can be found straight ahead of you.
ENTRANCE HALLWAY: 20' 7'' x 4' 8'' (6.27m x 1.42m)
an impressive central entrance hallway with high ceilings, wall mounted video entry intercom system, alarm control panel, wood flooring. Doors leading off to sitting room, kitchen/breakfast room, bedroom 1, bedroom 2 and bathroom/wc. Further double doors access a recessed utility cupboard at the end of the hallway.
SITTING ROOM: 15' 1'' x 11' 5'' plus study area 8'10 x 4'6 (4.59m x 3.48m plus 2.69m x 1.37m)
three large southerly facing period sash windows fill the sitting room with natural light and offer a lovely view over the central communal courtyard gardens and water fountain, wood flooring, tv and telephone points, high ceilings and a radiator. Door accessing useful recessed storage cupboard with built-in storage.
KITCHEN/DINING ROOM: 16' 1'' x 11' 4'' (4.90m x 3.45m)
a bright and spacious kitchen/dining room perfect for socialising and entertaining, with ample space for dining room table and chairs. The kitchen itself is modern and beautifully appointed with a range of base and eye level units with square edged worktop over and inset Blanco sink and drainer unit with swan neck mixer tap over. High specification Neff integrated appliances including a double high level oven, 4 ring electric hob, fridge/freezer, extractor hood and dishwasher. Glass splashback, tiled flooring, two large sash windows offering a similar view to sitting room, radiator, under unit lighting, inset spotlights and extractor system.
BEDROOM 1: 16' 6'' x 11' 7'' (5.03m x 3.53m)
a large double bedroom with two feature arched period sash windows to front, radiator, wall mounted thermostat control for heating, tv point. Door accessing:-
En-Suite Shower Room/WC:
luxury white suite comprising an oversized wet room shower enclosure with system fed dual headed shower and wall mounted controls, low level wc with concealed cistern, wall mounted wash basin with recessed shelf and large built-in mirror with spotlights over, inset spotlights, heated towel rail, shaver point and extraction system.
BEDROOM 2: 16' 0'' max x 11' 6'' into recess (4.87m x 3.50m)
two large sash windows to front, tv and telephone points, radiator and door accessing generous recessed wardrobe/storage cupboard.
BATHROOM/WC:
a beautifully appointed principal bathroom comprising panelled bath with wall mounted mixer taps, dual headed system fed shower and glass shower screen, low level wc with concealed cistern, wash basin with recessed shelf and mirror with spotlights over, shaver point, heated towel rail, inset spotlights and tiled floor.
UTILITY CUPBOARD:
a useful recessed cupboard with plumbing and appliance space for washing machine and tumble dryer, with built-in worktop over, built-in shelving, wall mounted fuse box for electrics and meter for individual usage from the central block heating system.
OUTSIDE
SECURE UNDERCROFT PARKING:
the property benefits from a generous allocated parking space in a secure covered undercroft car park situated beneath one of the apartment blocks at the front of the development, accessed off Commercial Road. The underground parking area also benefits from lift access and access to secure bike store.
IMPORTANT REMARKS
VIEWING & FURTHER INFORMATION:
available exclusively through the sole agents, Richard Harding Estate Agents Limited, tel: 0117 946 6690.
FIXTURES & FITTINGS:
only items mentioned in these particulars are included in the sale. Any other items are not included but may be available by separate arrangement.
TENURE:
it is understood that the property is Leasehold for the remainder of a 175 year lease from 1 January 2015. This information should be checked with your legal adviser.
SERVICE CHARGE:
it is understood that the six monthly service charge is £2,212.21. This information should be checked by your legal adviser.
LOCAL AUTHORITY INFORMATION:
Bristol City Council. Council Tax Band: D
