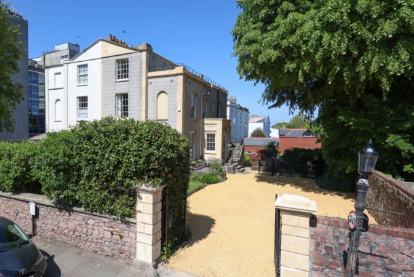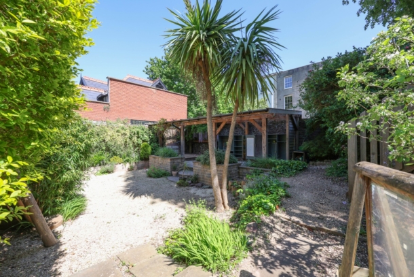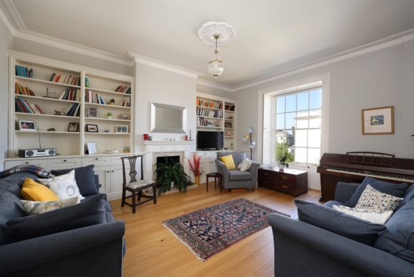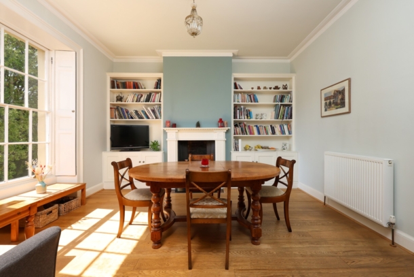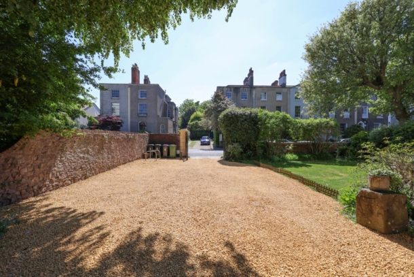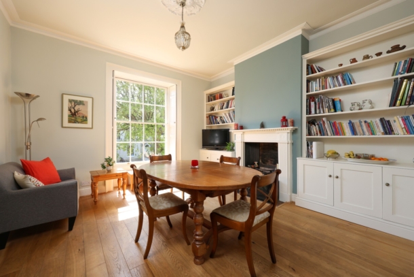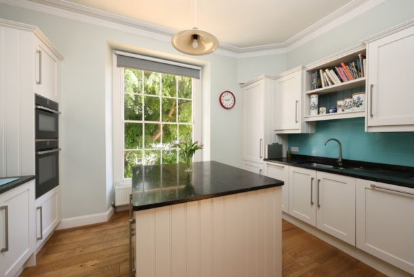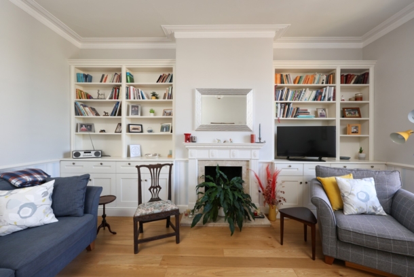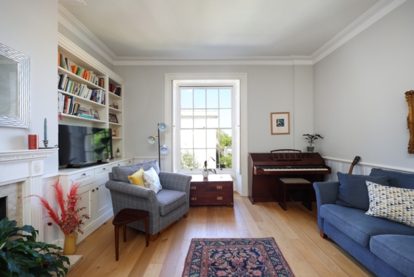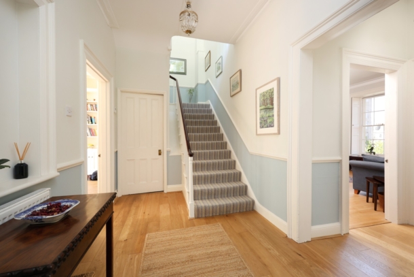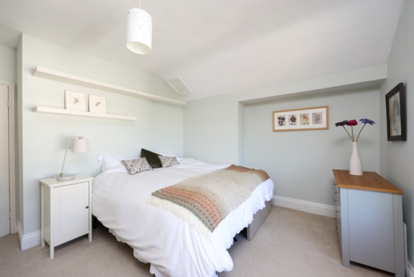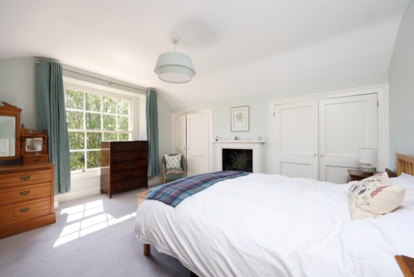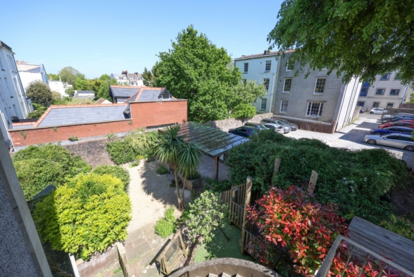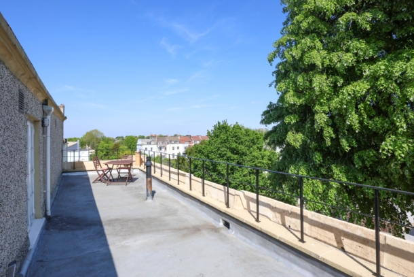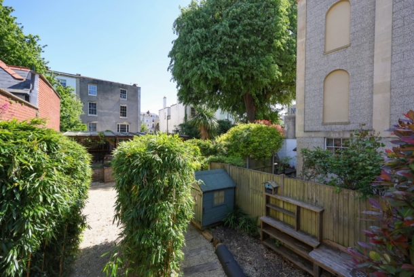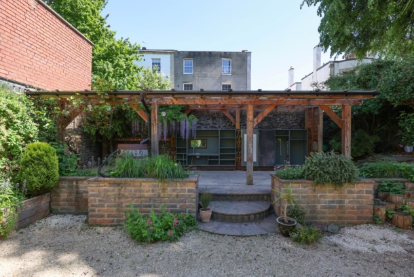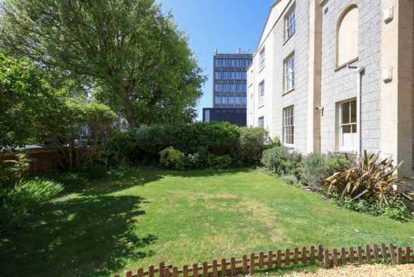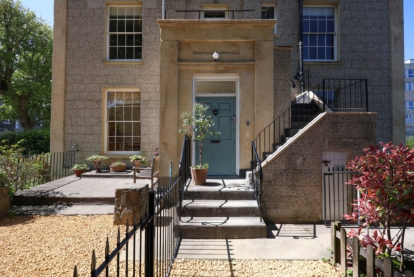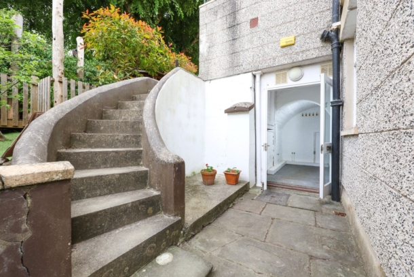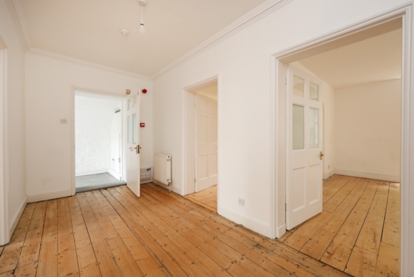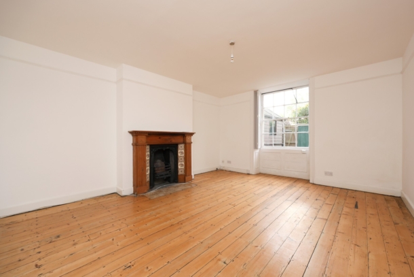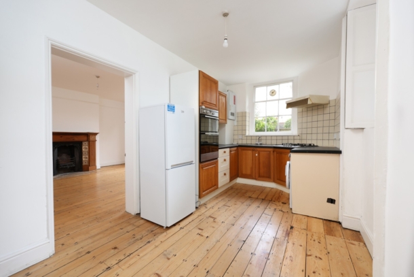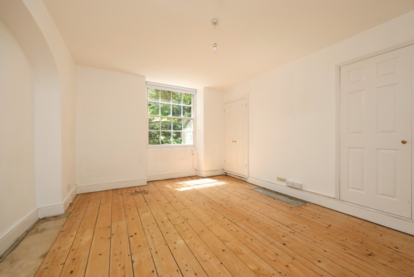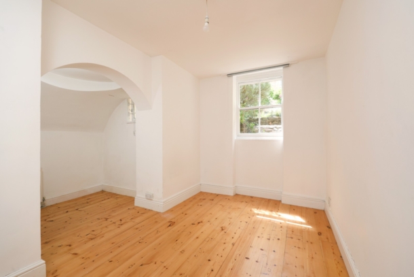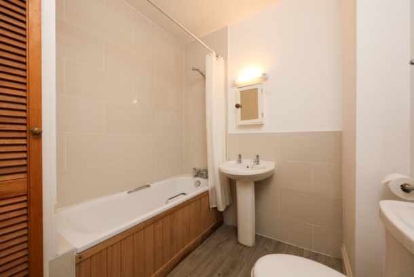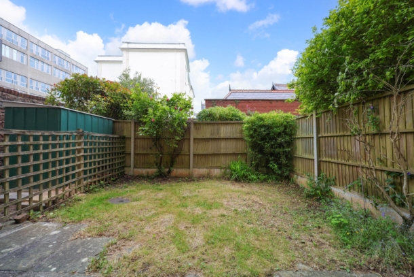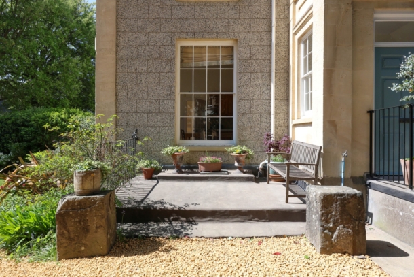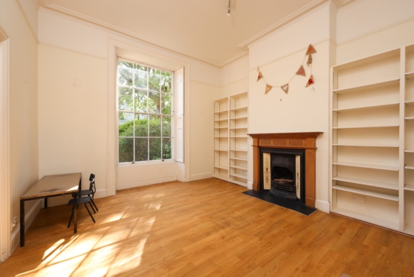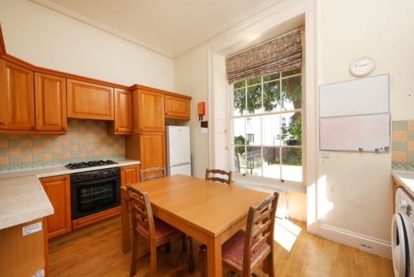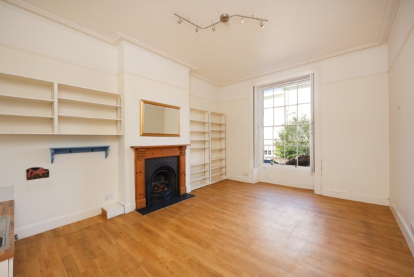Gordon Road | Clifton
Sold STC
GUIDE PRICE RANGE: £1,500,000 - £1,600,000
A unique opportunity to purchase a fabulous Georgian building in Clifton dating back to the 1820s, currently arranged as three large apartments. Offering the rare advantage of gated off road parking for multiple cars, a superb larger than average rear garden, further lawned front gardens and a roof terrace.
Potential to convert back to one large family home (subject to consents) or be purchased for investment or for multi-generational living (as three large flats).
With four floors of accommodation, plus a full footprint cellar with old wine stores beneath.
Occupying a double width plot with generous gardens and gated driveway wrapping the front, side and rear of the building, offering more outside space than typically seen in Clifton.
Arranged as three apartments with a good sized 2 double bedroom garden flat (1,064 sq. ft.), a 2 bedroom hall floor flat with its own private entrance (958 sq. ft) and a superb first & second floor maisonette with its own entrance, roof terrace and roomy accommodation (1,434 sq. ft.).
Situated in a prime Clifton location, close to Clifton Village, Clifton Triangle and Whiteladies Road, whilst also being nearby excellent schools including Bristol Grammar, QEH, Clifton High and Clifton College.
An entire Grade II listed building with period features, superb outside space, ample parking, and extremely well located for Temple Meads station, the motorway network and local amenities.
Property Features
- Attractive Grade II listed Georgian semi-detached Building in Clifton
- Currently arranged as 3 large apartments
- Gated off-street parking for multiple vehicles
- Superb large rear garden plus front gardens & roof terrace
- In a highly desirable location moments from Clifton Village
- Close to amenities, green open space & transport links
- Exciting potential to reconfigure (subject to consents) or purchase as three individual flats.
HALL FLOOR FLAT
ENTRANCE VESTIBULE:
door opening to:-
ENTRANCE HALLWAY:
with doors off to sitting room, bedroom 1, bedroom 2 and cloakroom/wc (or potential bathroom).
SITTING ROOM: 14' 10'' x 12' 8'' (4.52m x 3.86m)
KITCHEN/DINING ROOM: 13' 11'' x 10' 10'' (4.24m x 3.30m)
BEDROOM 1: 18' 2'' x 13' 3'' (5.53m x 4.04m)
BEDROOM 2: 17' 3'' x 10' 6'' (5.25m x 3.20m)
CLOAKROOM/WC or POTENTIAL BATHROOM/WC
OUTSIDE
PARKING:
parking for one car.
GARDEN FLAT (LOWER GROUND FLOOR)
BOOT ROOM/ENTRANCE VESTIBULE:
door opening to:-
CENTRAL ENTRANCE HALLWAY: 14' 10'' x 7' 1'' (4.52m x 2.16m)
with doors off to sitting room, kitchen/dining room, bedroom 1, bedroom 2 and bathroom/wc.
SITTING ROOM: 17' 11'' x 13' 11'' (5.46m x 4.24m)
KITCHEN/DINING ROOM: 16' 3'' x 7' 1'' (4.95m x 2.16m)
BEDROOM 1: 14' 8'' x 13' 2'' (4.47m x 4.01m)
En-Suite Shower
BEDROOM 2: 14' 9'' x 13' 5'' (4.49m x 4.09m)
BATHROOM/WC
OUTSIDE
REAR GARDEN: 16' 0'' x 15' 0'' (4.87m x 4.57m)
small private rear garden.
PARKING:
parking for one car.
UPPER MAISONETTE
A glorious large two floor flat comprising:-
FIRST FLOOR
ENTRANCE HALLWAY:
doors off to sitting room, dining room, bedroom 3 and shower room/wc. Boiler cupboard housing gas boiler. Staircase ascending to second floor.
SITTING ROOM: 18' 3'' x 14' 6'' (5.56m x 4.42m)
DINING ROOM: 15' 1'' x 13' 8'' (4.59m x 4.16m)
with wide wall opening through to:-
KITCHEN: 13' 10'' x 8' 6'' (4.21m x 2.59m)
BEDROOM 3: 11' 7'' x 7' 11'' (3.53m x 2.41m)
SHOWER ROOM/WC
SECOND FLOOR
LANDING:
with doors off to bedroom 1, bedroom 2 and bathroom/wc. Double doors opening out onto roof terrace.
BEDROOM 1: 15' 2'' x 12' 6'' (4.62m x 3.81m)
BEDROOM 2: 13' 7'' x 12' 4'' (4.14m x 3.76m)
BATHROOM/WC
OUTSIDE
ROOF TERRACE: 39' 8'' x 9' 4'' (12.08m x 2.84m)
PARKING:
parking for two cars.
IMPORTANT REMARKS
VIEWING & FURTHER INFORMATION:
available exclusively through the sole agents, Richard Harding Estate Agents Limited, tel: 0117 946 6690.
FIXTURES & FITTINGS:
only items mentioned in these particulars are included in the sale. Any other items are not included but may be available by separate arrangement.
TENURE:
it is understood that the property is Freehold, with the three flats having individual 999 year leases from 25 March 1989. This information should be checked with your legal adviser.
LOCAL AUTHORITY INFORMATION:
Bristol City Council. Council Tax Bands: currently two separate council tax bands, being Garden Flat: C and Upper Maisonette: E
