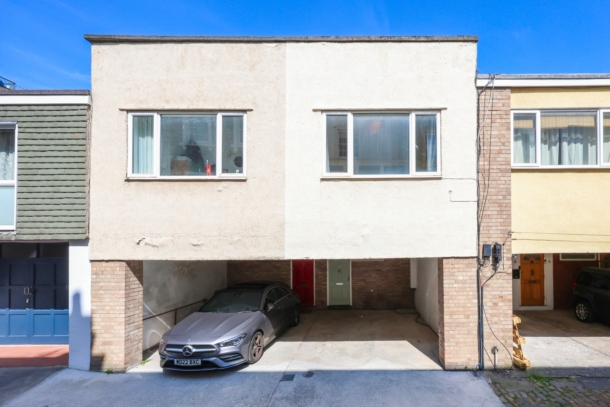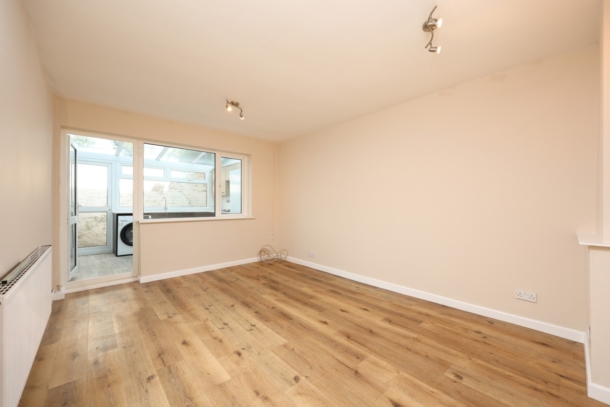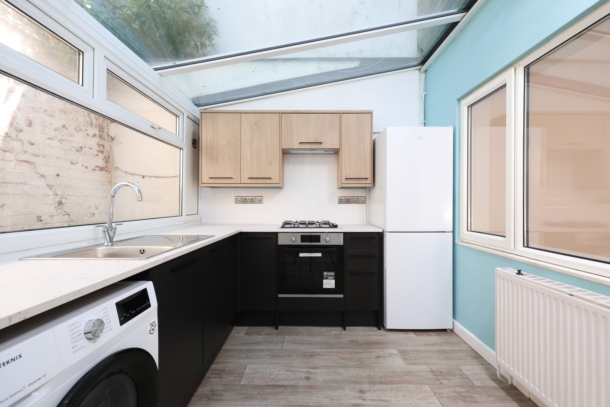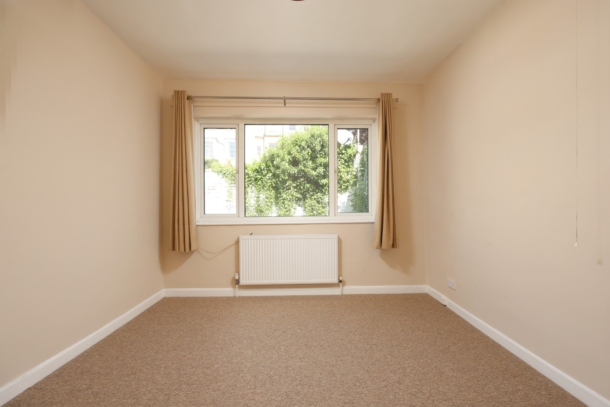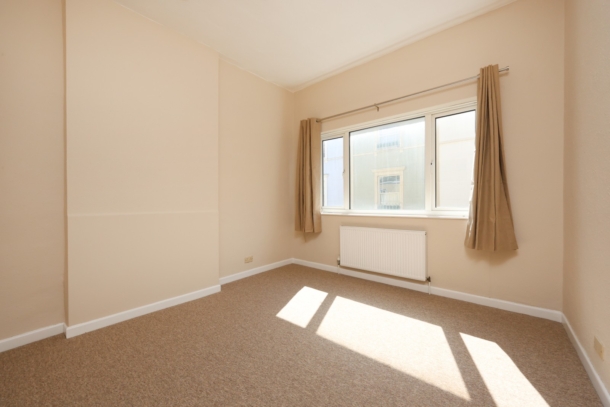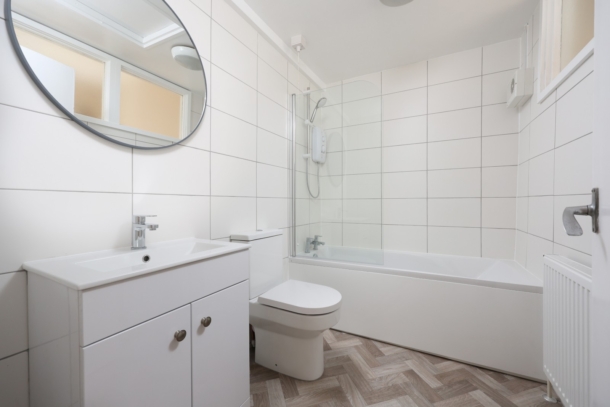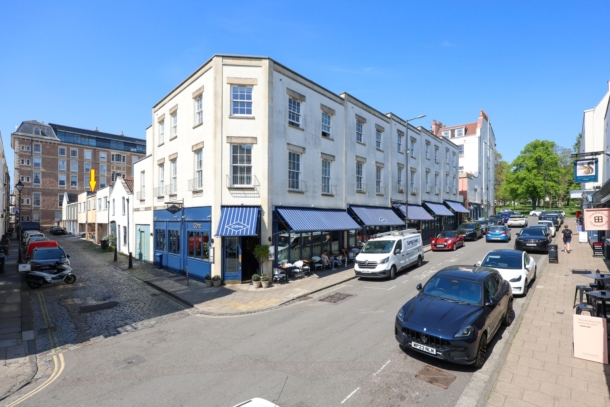Gloucester Street | Clifton Village
For Sale
A unique & versatile 2 bedroom mews style house offering light and bright accommodation alongside an off-street parking space, situated along a quiet & picturesque cobbled side street discreetly nestled in the heart of Clifton Village. To be offered to the market with no onward chain.
A quirky two bedroom house in a first-class Clifton Village location being ideally situated within easy reach of the best that Bristol has to offer. Clifton Village itself offers a vast array of local boutique shops, restaurants and cafes, whilst also being close to the Clifton Suspension Bridge and the Downs. Park Street, The Triangle and Whiteladies Road are all only a short stroll away with a diverse range of shops, bars, restaurants, museums, art galleries and music venues. The Bristol Beacon, St George's Concert Hall, The Hippodrome, the harbourside and the medical and academic districts are all within 1km. A little further afield are the expansive green open spaces of Leigh Woods and Ashton Court.
Two well-proportioned bedrooms.
Covered off-street parking space for one car.
A bright and airy home flooded with natural light which has been recently refurbished.
To be offered to the market with no onward chain.
Property Features
- A unique & versatile mews style house
- Two well-proportioned bedrooms
- Living room (14'8 x 11'0)
- Recently refurbished kitchen
- Bright and airy home flooded with natural light
- Covered off street parking for one car
- No onward chain
- Discreetly nestled in the heart of Clifton Village
GROUND FLOOR
APPROACH:
the property is accessed from the road, via car port providing off-street parking for one vehicle. A multi-panelled front door opens to:-
ENTRANCE HALLWAY:
laid to wooden laminate flooring, radiator, carpeted staircase with wooden balustrade ascends to the first floor landing, useful understairs storage space, light point. Opening through to:-
LIVING ROOM: (14' 8'' x 11' 0'') (4.47m x 3.35m)
laid to wooden laminate flooring, two light points, radiator, moulded skirting boards, part glazed upvc door leads into:-
KITCHEN: (10' 8'' x 8' 6'') (3.25m x 2.59m)
a recently refurbished kitchen with a variety of wall, base and drawer units, square edged worktops, stainless steel sink with integrated drainer unit to side and swan neck mixer tap over, space for freestanding washer/dryer, space for freestanding fridge/freezer, integrated slimline dishwasher, electric oven with 4 ring hob over and extractor hood above, stylish brick styled tiled splashbacks, light coming in from above via four upvc skylights allowing of plenty of natural light in, as well as to the rear elevation via upvc double glazed window. Part glazed door opens to compact courtyard space.
FIRST FLOOR
LANDING:
laid to fitted carpet and provides access off to bedroom 1, bedroom 2, bathroom/wc and large storage cupboard and boiler cupboard.
BEDROOM 1: (11' 10'' x 11' 0'') (3.60m x 3.35m)
a good sized principal bedroom with easily enough space for a king size bed, desk and wardrobes etc. dependent upon one’s preferences; laid to fitted carpet with moulded skirting boards, light point, radiator, light coming in from the rear elevation via three upvc double glazed windows.
BEDROOM 2: (11' 3'' x 11' 2'') (3.43m x 3.40m)
laid to fitted carpet with moulded skirting boards, radiator, light coming in from the front elevation via three upvc double glazed windows, inset ceiling downlights, light point. Light also coming in via a pyramid shaped skylight.
BATHROOM/WC:
recently refurbished by the current owner; laid to lino herringbone effect flooring, comprising ceramic panelled bath with shower screen and wall mounted electric shower head and controls over, low level dual flush wc, wash hand basin with chrome tap and cupboard below, radiator, light point, extractor fan, loft access hatch, stylish tiled walls.
BOILER CUPBOARD:
a useful space suitable for a variety of storage requirements; laid to fitted carpet with moulded skirting boards and wall mounted coat hooks, light point, exposed wall mounted Worcester gas combi boiler.
OUTSIDE
CAR PORT: (17' 5'' x 11' 9'') (5.30m x 3.58m)
providing covered off street parking for one car.
REAR COURTYARD: (11' 11'' x 3' 5'') (3.63m x 1.04m)
a compact rear courtyard space, suitable for small table and chairs, enclosed by wooden fencing to side elevation and brick boundary wall to the rear.
IMPORTANT REMARKS
VIEWING & FURTHER INFORMATION:
available exclusively through the sole agents, Richard Harding Estate Agents Limited, tel: 0117 946 6690.
FIXTURES & FITTINGS:
only items mentioned in these particulars are included in the sale. Any other items are not included but may be available by separate arrangement.
TENURE:
it is understood that the property is Freehold, with a perpetual yearly rentcharge of £42. This information should be checked with your legal adviser.
LOCAL AUTHORITY INFORMATION:
Bristol City Council. Council Tax Band: D
