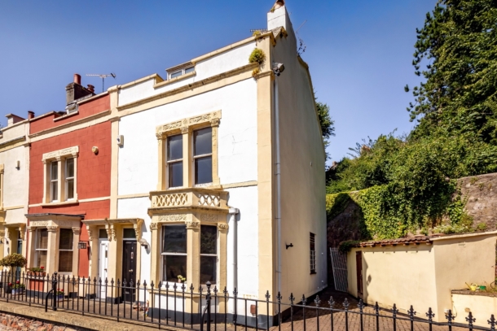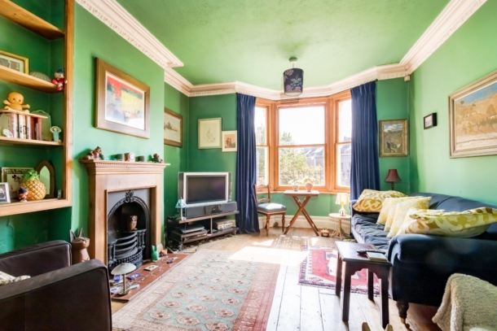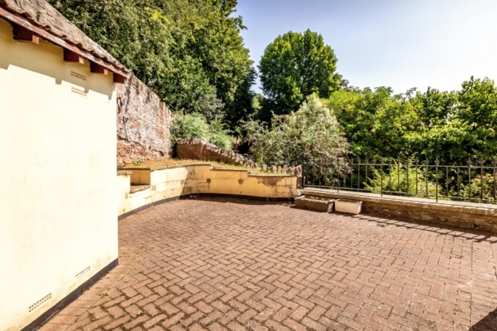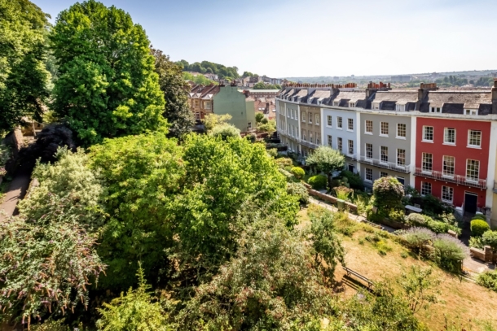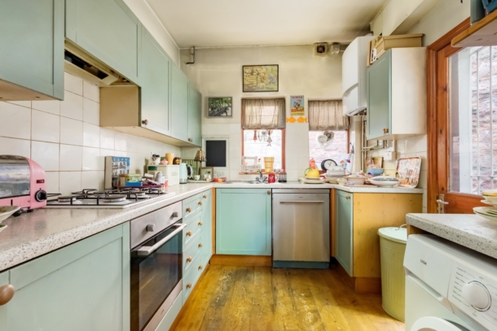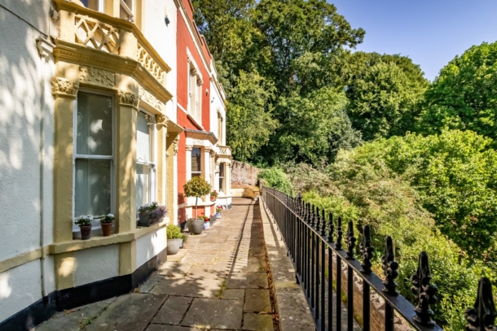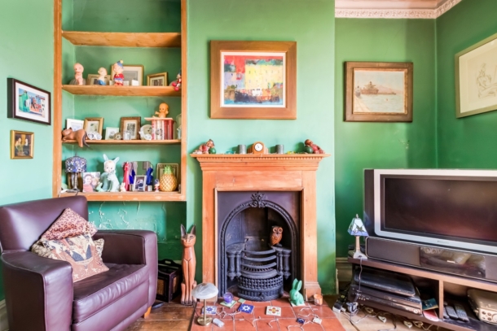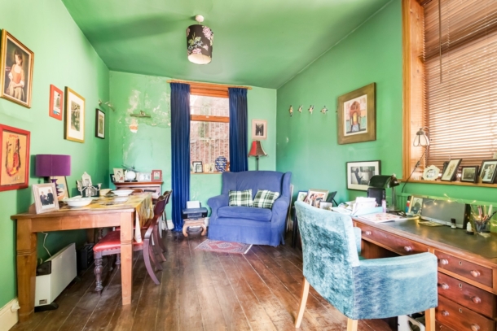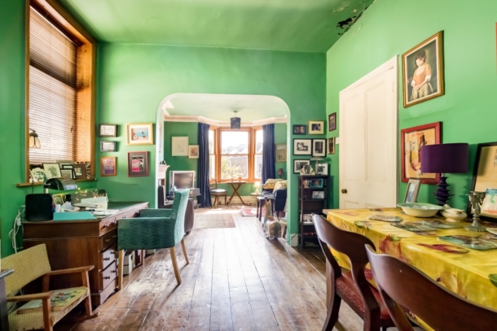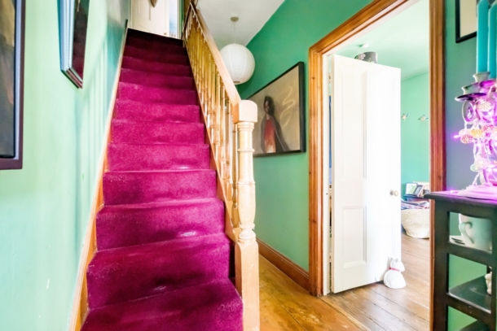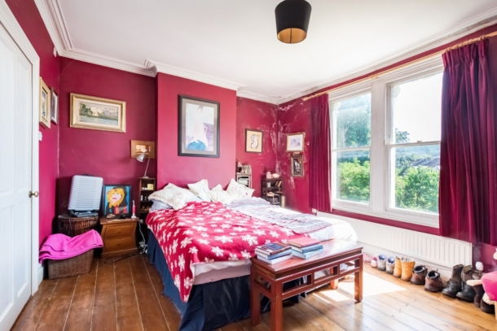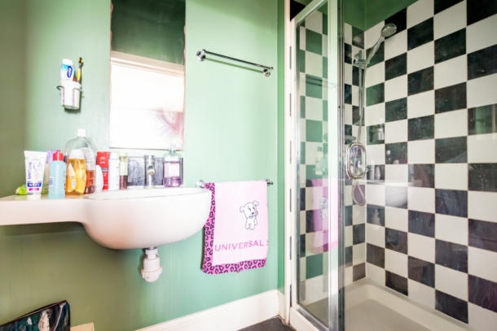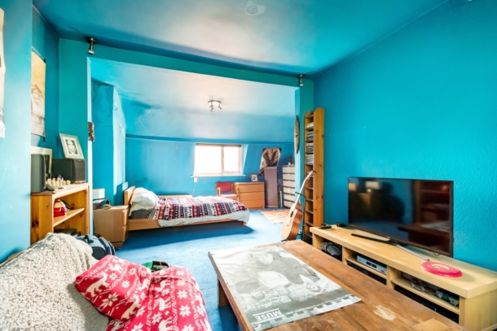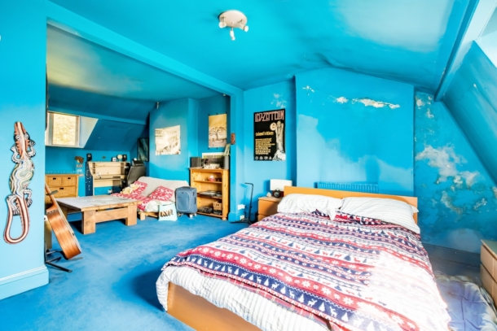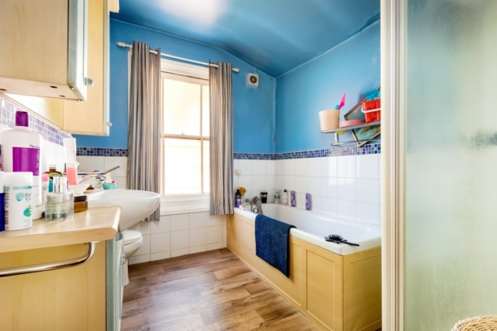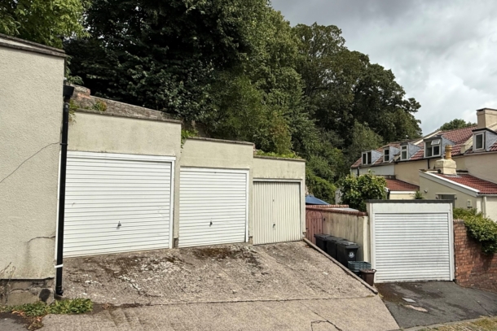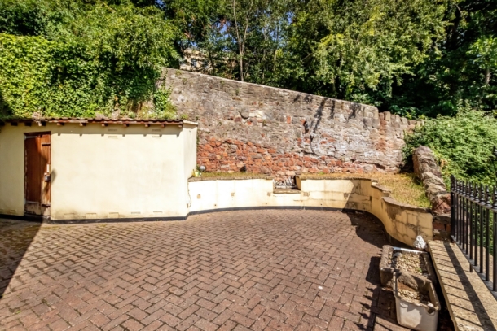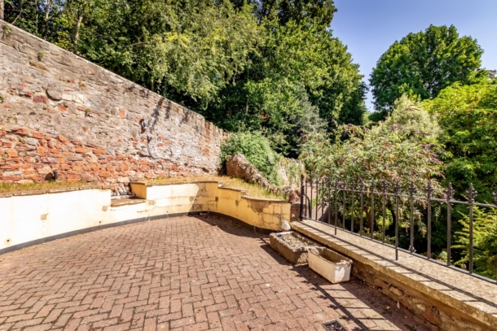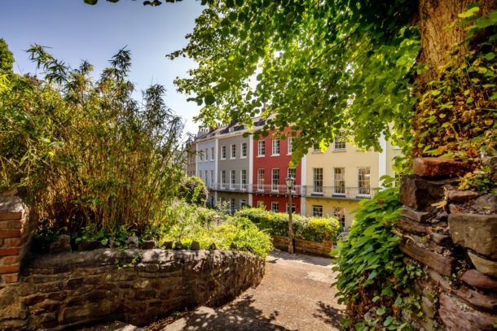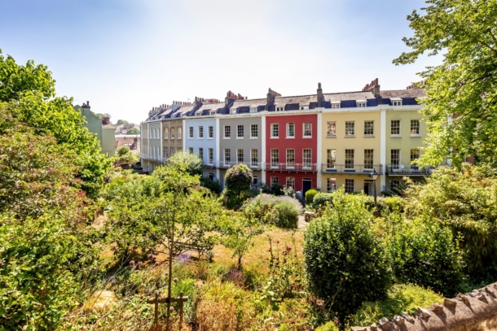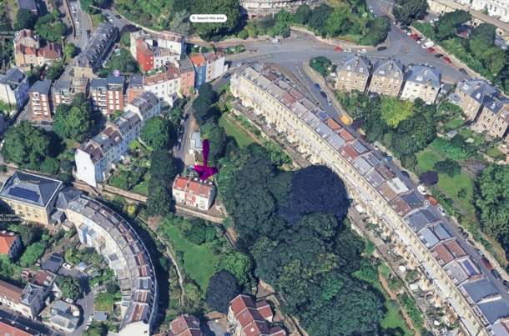Glendale | Clifton
For Sale
An incredibly charming and characterful three double bedroom (potentially four) Victorian end of terrace home, tucked away in a peaceful cul-de-sac in Clifton, offering exciting scope for further renovation and personalisation. Enjoying the rare advantage of a garage.
Entering the property there is an entrance hallway flowing through beside an open plan through lounge/dining room with window to front offering a lovely outlook. There is a separate kitchen, and to the first floor there are two double bedrooms (1 en-suite) and a family bathroom. On the second floor there is a large through bedroom (likely formerly 2 separate rooms) also providing lovely views.
Quotations available upon viewing for the required roof replacement (circa £13,000).
Gorgeous location, tucked away on a discreet and little-known cul-de-sac in a friendly rank of 3 period homes, with wonderful views over neighbouring 'The Polygon'. Clifton Village is a short stroll up the hill and Bristol’s harbourside is equidistant at the bottom of the hill, making it a great base to explore the city.
Offered with no onward chain making a prompt and convenient move possible.
A unique opportunity to put one’s own stamp on this well-located period property.
Property Features
- Charming 3 double bedroom Victorian home
- Situated in a peaceful cul-de-sac
- Exciting scope to personalise
- With the rare advantage of a garage
- Level side courtyard garden
- Fabulous location, tucked away and with wonderful views
- Nestled between Clifton Village and the Harbourside
- Offered with no onward chain
GROUND FLOOR
APPROACH:
via steps leading off the bend of the cul-de-sac in Glendale, down to a pedestrian walkway running in front of the attractive terrace. Number 7 is the last house on the left hand side. Through the main entrance door and into:-
ENTRANCE VESTIBULE:
high ceilings with ceiling cornicing, stained glass door opens to:-
ENTRANCE HALLWAY:
high ceilings with ceiling cornicing, fuse box for electrics, exposed stripped floorboards, radiator, staircase rising to first floor landing with useful understairs storage recess, doors radiate to:-
SITTING/DINING ROOM: 27' 5'' x 12' 5'' (8.35m x 3.78m)
high ceilings with ceiling coving, bay window to front elevation comprising three sash windows, period fireplace, book shelving to chimney recess. Wide wall opening connecting the two reception spaces. Further windows to rear and side elevations. Exposed stripped floorboards and radiators.
KITCHEN: 12' 5'' x 8' 1'' (3.78m x 2.46m)
fitted kitchen comprising base and eye level cupboards and drawers. Vaillant gas boiler, windows to rear and part glazed door accessing the rear courtyard (with side access to front).
FIRST FLOOR
LANDING:
staircase rising to the second floor, doors radiating to:-
BEDROOM 1: 16' 1'' x 12' 0'' (4.90m x 3.65m)
double bedroom with two sash windows to front elevation, high ceilings with ceiling cornicing, exposed stripped floorboards and a radiator. Door accessing:-
En-Suite Shower Room/WC:
shower enclosure, low level wc and a wall mounted wash basin.
BEDROOM 2: 10' 3'' x 8' 6'' (3.12m x 2.59m)
double bedroom with sash window to rear elevation, high ceilings, and a pretty period fireplace.
BATHROOM/WC:
white suite comprising panelled bath, corner shower enclosure, low level wc, wash hand basin, sash window to rear elevation and a heated towel rail.
SECOND FLOOR
LANDING:
spacious landing with high level window to rear elevation and door accessing:-
BEDROOM 3: 24' 10'' x 15' 11'' (7.56m x 4.85m)
a large loft double bedroom, (which has previously been two rooms) with windows to front and rear elevations and radiators.
OUTSIDE
SIDE COURTYARD GARDEN:
leaving the front of the property to the left, there is a generous wedge-shaped courtyard, offering a peaceful outside seating area, perfect for outdoor entertaining with built-in garden store and access to a rear courtyard.
GARAGE:
there is a single garage situated on Glendale. It is the middle garage in a rank of three as you ascend Glendale from the property on the right hand side.
PARKING:
residents’ parking for the property is situated in the local parking permit scheme area and permits are available from the council for a modest annual fee.
IMPORTANT REMARKS
VIEWING & FURTHER INFORMATION:
available exclusively through the sole agents, Richard Harding Estate Agents Limited, tel: 0117 946 6690.
FIXTURES & FITTINGS:
only items mentioned in these particulars are included in the sale. Any other items are not included but may be available by separate arrangement.
TENURE:
it is understood that the property is Leasehold with the remainder of a 8,999 year lease from 24 June 1855 and is subject to an annual Ground rent of £3.10.0. This information should be checked with your legal adviser.
LOCAL AUTHORITY INFORMATION:
Bristol City Council. Council Tax Band: E
