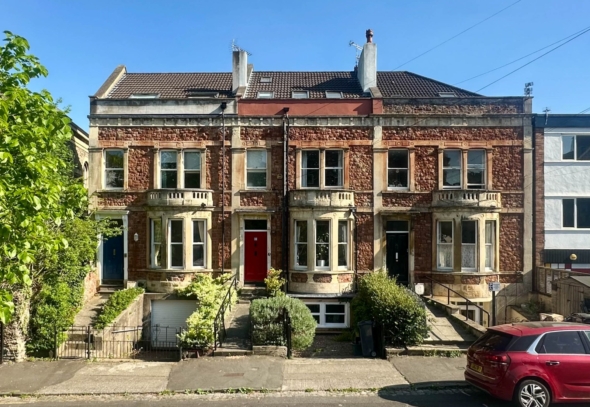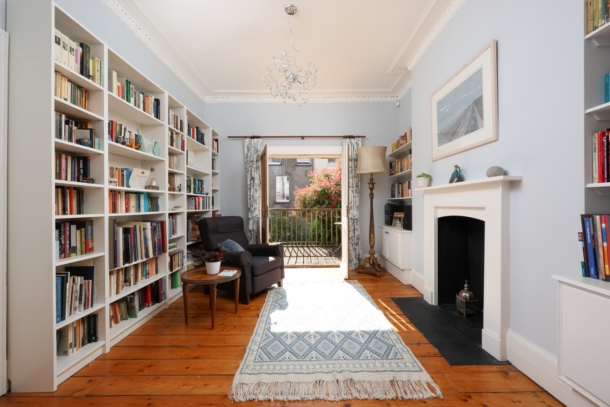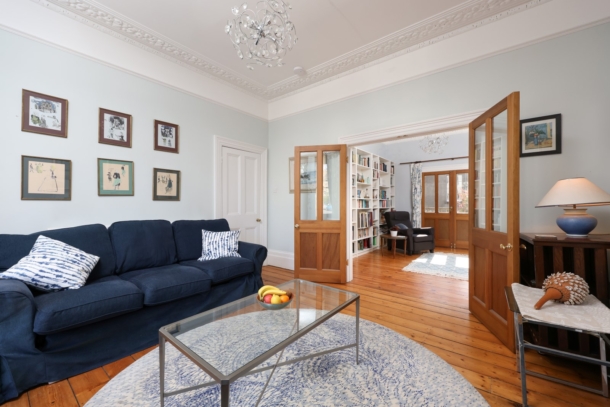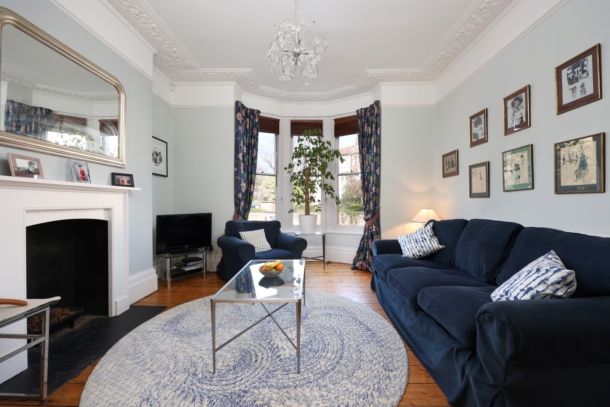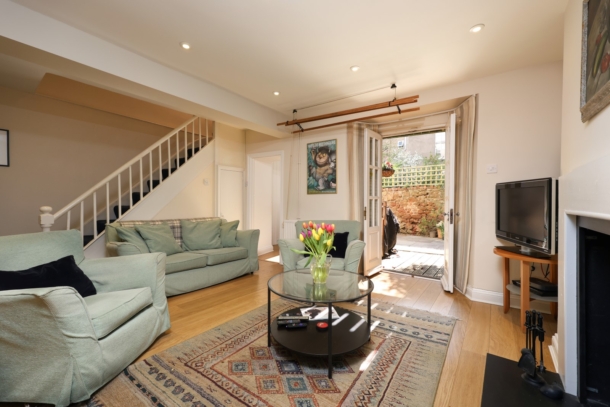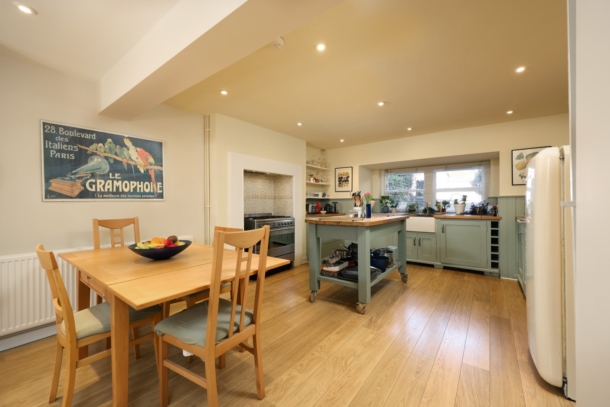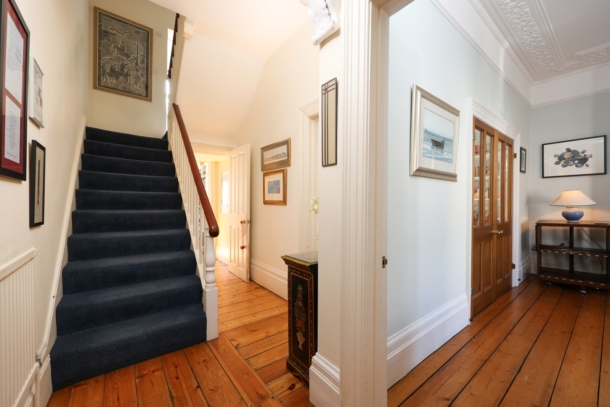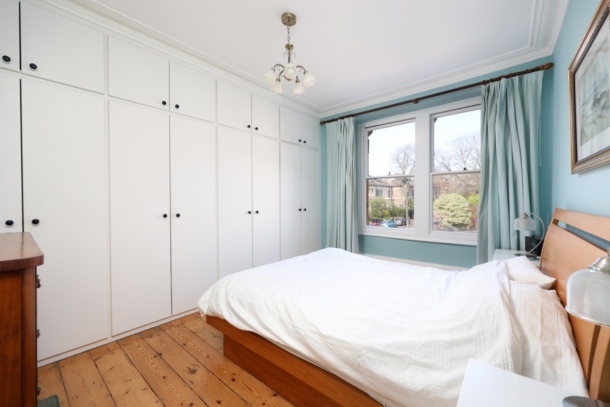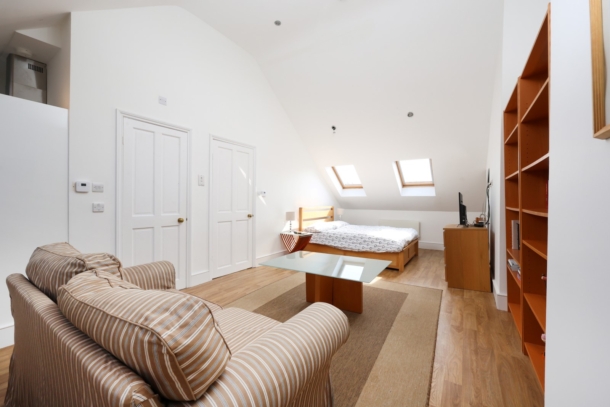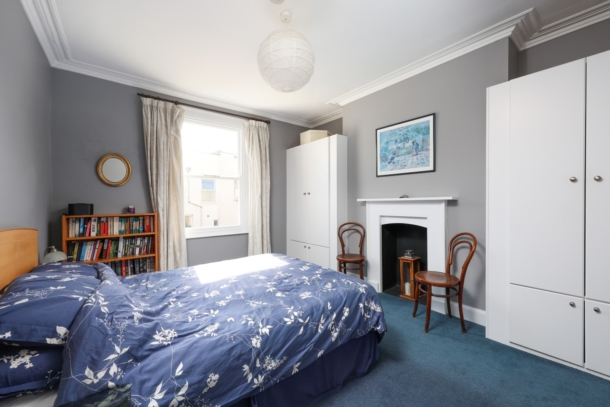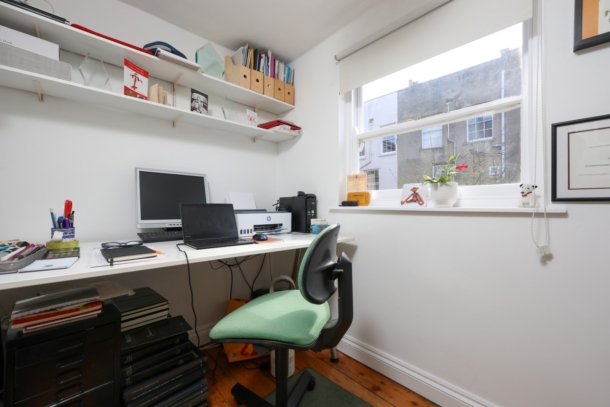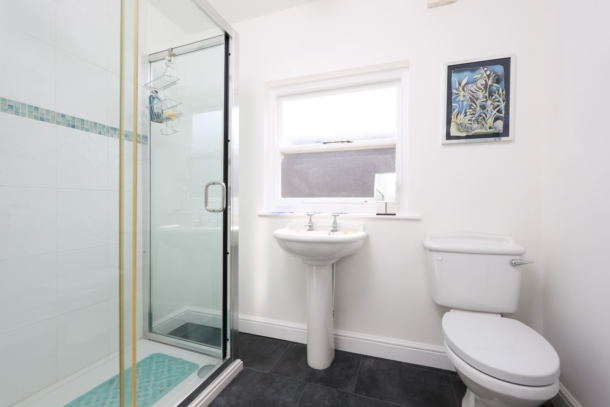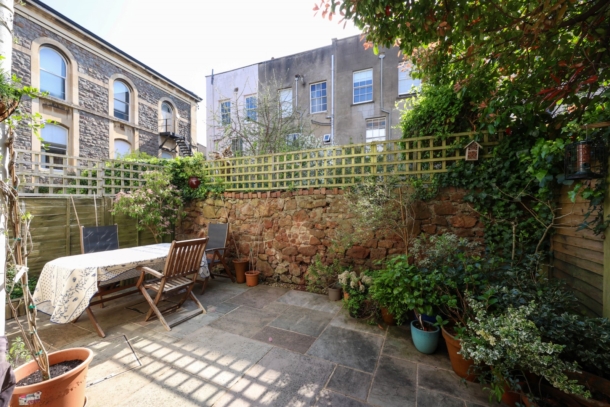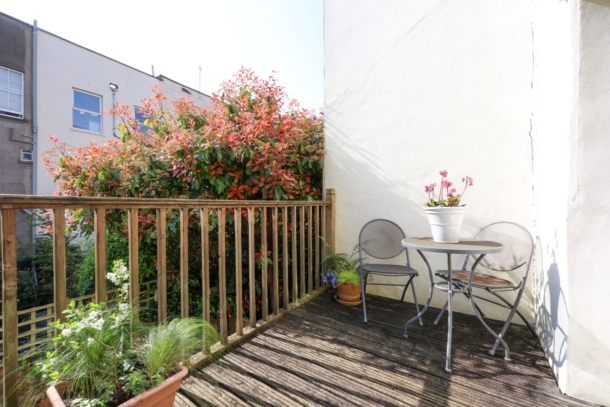Fairview Drive | Redland
For Sale
GUIDE PRICE RANGE: £900,000 - £925,000.
Tucked away in an enviable position situated within striking distance of the various and vast amenities on offer from the nearby Chandos Road, a rather special and most attractive 3/4 bedroom, 2/3 reception room, 3 bath/shower room, Victorian period bay fronted home (approx. 2,118.44 sq. ft.), with town garden and off-street parking.
A beautiful and extremely versatile period home with a calm and civilised atmosphere in a peaceful yet highly convenient location within the heart of Redland.
A unique and striking home which retains an abundance of period charm throughout, retaining many original features such as beautiful ceiling cornicing and ceiling roses, high ceilings, sash windows, exposed stripped floorboards and ornate moulded plasterwork. These blend seamlessly with some well-considered and high-quality modern improvements.
Off street parking for one vehicle to the front of the house.
Raised Ground Floor: entrance hallway, drawing room, second reception room, raised balcony and study room.
Lower Ground Floor: open plan kitchen/dining/living space, utility room, storage room, lower ground floor wc.
First Floor: shower room, principal bedroom with en-suite and bedroom 2.
Second Floor: loft converted bedroom 3 and en-suite.
Situated in a first-class Redland location just off the sought after Chandos Road with a plethora of highly regarded cafes, restaurants and shops, the house is also within a short stroll of the relatively nearby Whiteladies Road, Gloucester Road and Clifton Down train station. The Downs with over 400 acres of recreational space is only a little further afield.
Property Features
- Victorian period bay fronted home approx. 2,118. sq. ft.
- Accommodation over 4 floors, with original features.
- Charming SOUTH FACING town garden & additional balcony
- Off street parking
- Large loft conversion with en-suite.
- Open plan kitchen/dining/living space occupying the lower ground floor.
- Central Redland location.
- Flexible top floor level perfect for teenagers, lodger or dependent relative.
RAISED GROUND FLOOR
APPROACH:
the property is accessed from pavement where a sloped pathway gently ascends to two stone steps which further ascend to a wooden front door, this leads neatly beside a small gravelled section with metal railing over. Adjacent to this on the right hand side is the off street parking space for one vehicle which is laid to gravel.
ENTRANCE VESTIBULE:
laid to stripped wooden floorboards with moulded skirting boards, beautiful ceiling cornicing, light point, various wall mounted coat hooks, secondary part glazed wooden door with fanlight over leads into:-
ENTRANCE HALLWAY:
laid to stripped wooden floorboards. Doors off to the sitting room, reception 2/bedroom 3 and study. Carpeted staircase with wooden balustrade ascends to the upper levels of this beautiful period home and carpeted staircase descends to the lower ground floor.
STUDY: 8' 0'' x 5' 11'' (2.44m x 1.80m)
stripped wooden floorboards, gas column radiator, light point, light flooding in via the rear elevation via single sash window with leafy outlook across towards the town garden. A versatile space currently utilised as a work from home office space.
SITTING ROOM: 15' 1'' x 13' 8'' (4.59m x 4.16m)
a simply stunning room set into bay with light flooding in via three single sash windows with leafy outlook across towards the street scene to the front elevation, beautiful ceiling cornicing and ceiling rose with light point, laid to stripped wooden floorboards, moulded skirting boards, space into chimney recesses with wooded surround, various wall mounted shelving units, TV point, gas radiator.
RECEPTION 2/BEDROOM 3: 13' 1'' x 11' 6'' (3.98m x 3.50m)
this versatile and light room is currently utilised as an additional reception room which has been used as a bedroom before or could be a dining room dependent upon one’s preferences. Laid to stripped wooden floorboards, space into chimney recesses with wooden surround, wall mounted shelving units, ceiling cornicing, light point, part glazed wooden doors seamlessly open onto:
Raised Balcony:
The perfect alfresco dining space, laid to wooden decking and enclosed by wooden railings.
LOWER GROUND FLOOR
Stairs descend from the ground floor to:
OPEN PLAN KITCHEN/DINING/LIVING SPACE:
measured and described separately as follows:
Kitchen: 15' 3'' x 12' 2'' (4.64m x 3.71m)
wood laminate flooring, comprises of a variety of base and drawer units with square edged wooden worktops, Belfast style sink with tap over, space for range cooker, light flooding in via the front elevation via two sash windows overlooking the driveway, space for freestanding fridge/freezer, inset ceiling downlights, space for freestanding portable kitchen island, moulded skirting boards, access via wooden door off the kitchen to a large pantry space.
Pantry Space:
wood laminate flooring, light point and a variety of wall mounted shelving units. Secondary wooden door leads to:
Larder/Storage Space: 9' 2'' x 3' 8'' (2.79m x 1.12m)
wall mounted gas and electricity meters, space for freestanding fridge/freezer. A useful and versatile space currently utilised as a wine cellar.
Dining/Living Space: 17' 9'' x 12' 1'' (5.41m x 3.68m)
adjacent to the kitchen space, wooden laminate flooring, space into chimney recess with log burner with wooden surround, tv point, internet point, 2 gas column radiators, inset ceiling downlights. Plenty of room for a dining table and sofas. Wooden door opens to:-
UTILITY ROOM: 5' 4'' x 5' 3'' (1.62m x 1.60m)
a compact but useful space which comprises of a brief work space with roll edged laminate worktop and cabinet below, space for freestanding washer/dryer, stainless steel bowl sink with integrated drainer unit beside and tap over, light coming in via the rear elevation via single sash window with leafy outlook onto the town garden, wall mounted gas combination boiler, extractor fan, light point, smoke alarm, wooden door leads to a lower ground floor wc.
SEPARATE WC:
low level WC and wall standing wash hand basin with chrome taps, laminate flooring, gas column radiator and moulded skirting boards. Light coming in via sash window to the rear elevation.
FIRST FLOOR
LANDING:
split level landing which is half laid to fitted carpet and half to exposed wooden floorboards. This provides access off to bedroom 2, shower room/wc and bedroom 1 with en-suite.
BEDROOM 1: 13' 8'' x 11' 7'' (4.16m x 3.53m)
stripped wooden floorboards, light flooding in via the front elevation via two large sash windows with leafy outlook across towards the street scene, moulded skirting boards, ceiling cornicing with light point, carbon monoxide alarm, fitted wardrobes, gas radiator. Door into:-
En-Suite Bathroom/WC:
laid to vinyl flooring, bath cubicle with wall mounted stainless steel shower head and controls and stylish splashback tiled surround on two sides, floor standing wash hand basin with chrome tap, low level wc, light point, radiator, chrome towel radiator, light flooding in via the front elevation via a part frosted single sash window.
BEDROOM 2: 13' 5'' x 11' 10'' (4.09m x 3.60m)
laid to fitted carpet with moulded skirting boards, light flooding in via the rear elevation via single sash window with curtain rail over, ceiling cornicing, carbon monoxide alarm and light point, recess into chimney breast with wooden surround and fitted wardrobes, gas radiator.
SHOWER ROOM/WC:
comprises low level wc with floor standing wash hand basin with chrome tap, shower cubicle with glass insert and wall mounted shower head and controls, light point, light flooding in via the rear elevation via a frosted sash window, extractor fan, radiator, laminated tile effect flooring.
SECOND FLOOR
LANDING:
stairs ascend from the first floor to a loft conversion.
BEDROOM 4: 26' 3'' x 12' 0'' (7.99m x 3.65m)
a large room which has recently been converted by the current owner to a high standard. Laid to wooden laminate flooring with light coming in via Velux skylights to the front and rear elevations, multiple inset ceiling downlights, two night storage heaters.
Laundry Area:
there is an array of wall, base and drawer units with space for freestanding washer/dryer and integrated fridge/freezer. Stainless steel 1½ bowl sink with swan neck tap over and stylish tiled surrounds on two sides.
En-Suite Shower/wc:
wood laminate flooring, low level wc, chrome towel radiator, floor standing wash hand basin with chrome tap, shower cubicle with wall mounted electric shower head and controls over and stylish splashback tiled surround on multiple side, inset ceiling downlights, extractor fan, skylight flooding natural light in.
OUTSIDE
REAR GARDEN:
a charming town and ‘secret’ rear garden space predominantly laid to tiled patio with a wooden decked area which enjoys a south facing orientation . Enclosed by wooden fencing to the side borders and to brick wall to the rear. Outside light and tap.
OFF STREET PARKING:
The property benefits from off-street parking for one vehicle to the front of the house. Laid to gravel with outside stop tap. The width for this space is only 2.63m (approximately) and therefore may not be wide enough for a variety of modern cars.
IMPORTANT REMARKS
VIEWING & FURTHER INFORMATION:
available exclusively through the sole agents, Richard Harding Estate Agents Limited, tel: 0117 946 6690.
FIXTURES & FITTINGS:
only items mentioned in these particulars are included in the sale. Any other items are not included but may be available by separate arrangement.
TENURE:
it is understood that the property is freehold. This information should be checked with your legal adviser.
LOCAL AUTHORITY INFORMATION:
Bristol City Council. Council Tax Band: E
