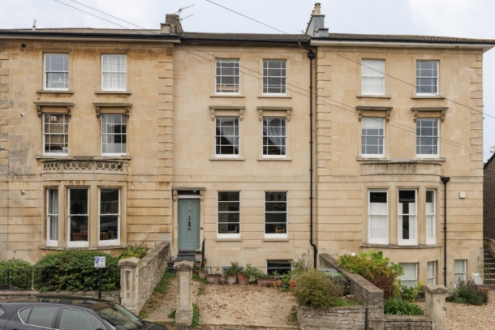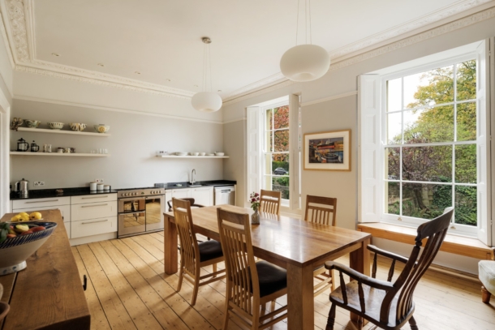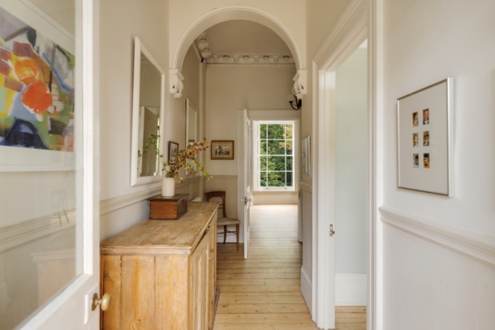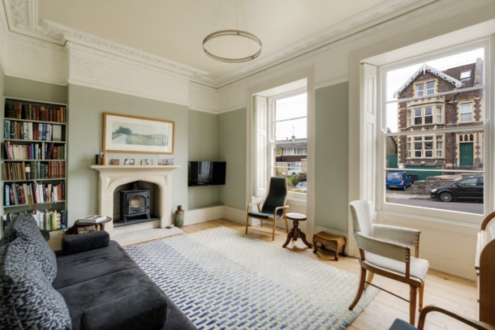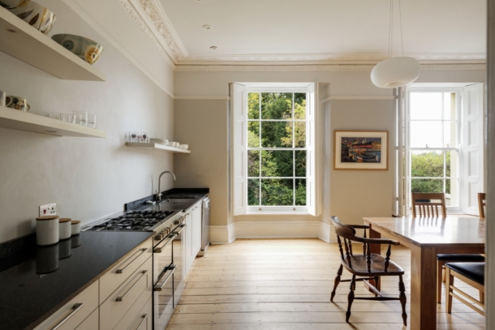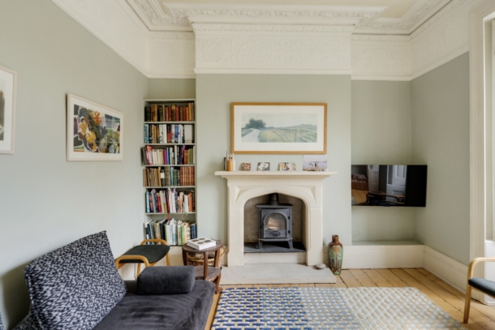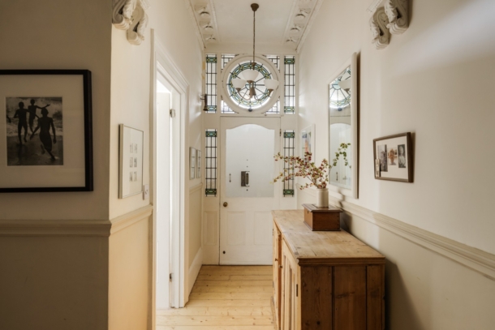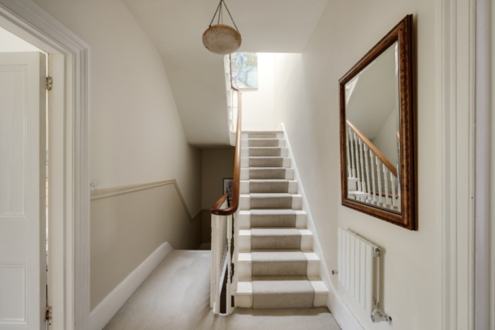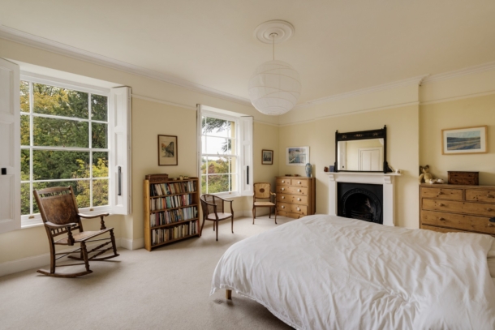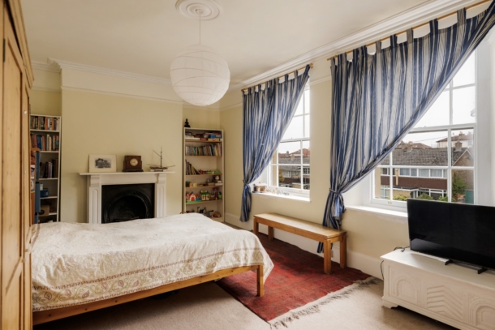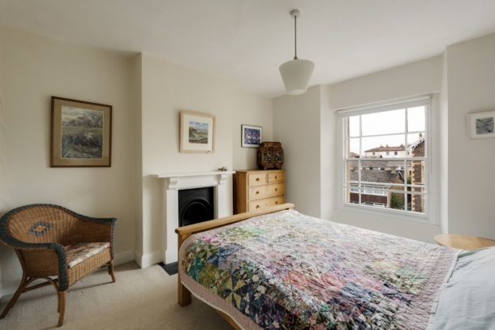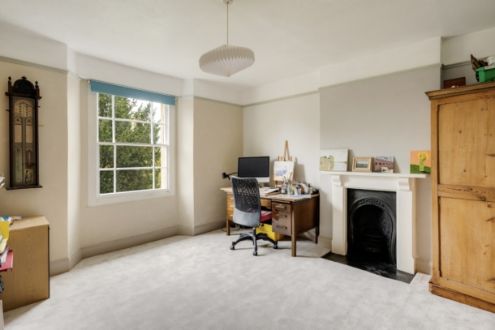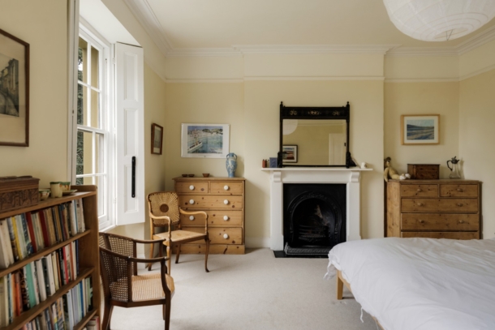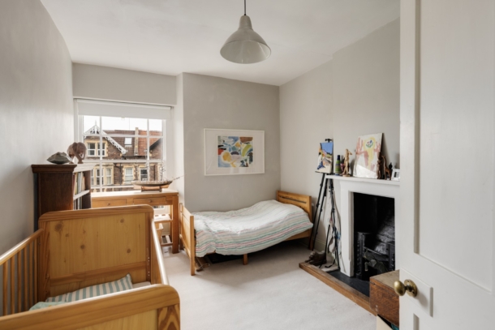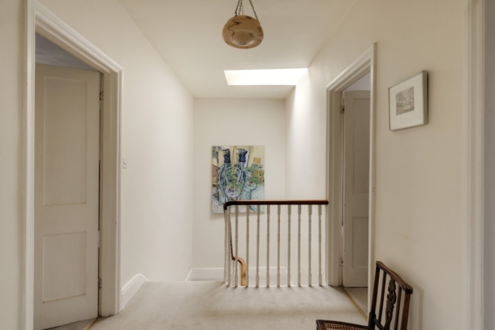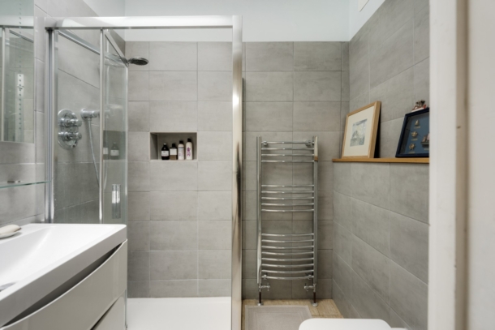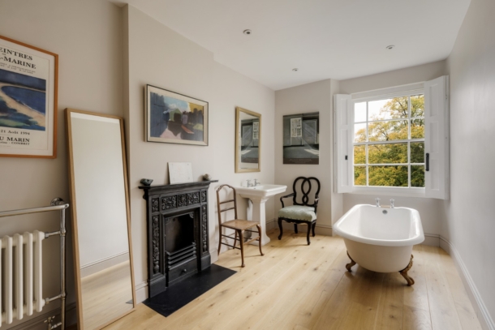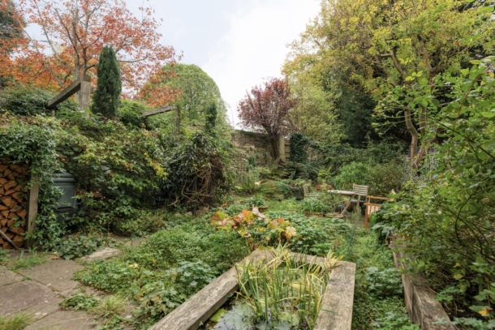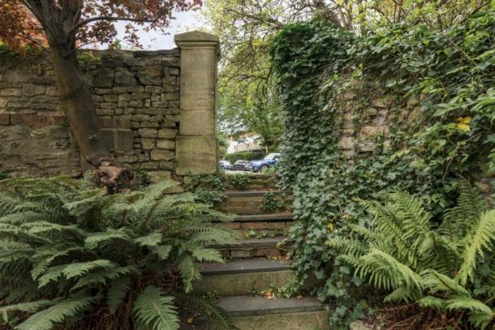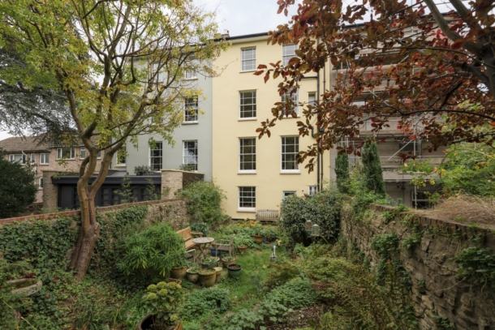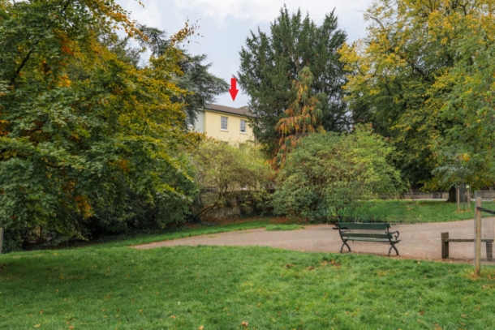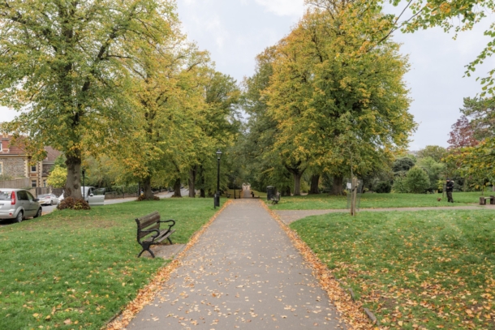Elmgrove Road | Cotham
Sold STC
An elegant and sizeable (circa 2,860 sq. ft.) 5 double bedroom, 3 bath/shower room, early Victorian period family residence with off street parking, one double bedroom self-contained apartment and a lovely 65ft walled rear garden backing directly onto and with private gated access into Cotham Gardens Park.
A beautiful family home full of warmth, light and space which in combination with the property’s intrinsic character and period features creates a wonderful civilised atmosphere. The property also offers extensive facilities with many nice touches, e.g. gas central heating system with modern radiators.
Offering great versatility with lower ground floor self-contained flat ideal for a dependent relative, au pair, long term rental or Airbnb income. However, the house could very easily be utilised as one residence arranged over four floors if preferred.
Prime Location: Cotham School and Cotham Gardens Primary School are both within walking distance and Bristol Grammar School, QEH and Clifton College are only a little further afield. Enjoying a very central and convenient position handy for:- main hospitals complex, University and Park Street environs, city centre and harbourside areas, BBC and Whiteladies Road, the wide-open spaces of the Downs and the contrasting attractions of Gloucester Road’s urban vibe. Indeed, these and so many of the exceptional facilities and attractions Bristol offers are all within easy reach, many happily accessed on foot. Redland local train station is a short walk away through the park.
Recent works undertaken by our vendor clients:- complete external render of rear elevation, replacement cills, windows repainted, replacement boilers, floors re-sanded, chimney rendered and re-pointed, valley gutter on roof replaced, replacement guttering and roof partially retiled.
Hall Floor: entrance vestibule, L shaped reception hall, 16ft drawing room, 21ft kitchen/breakfast room, pantry.
Lower Ground Floor: hall, utility, two store rooms.
First Floor: landing, double bedroom with en-suite shower room, additional 21ft double bedroom, separate wc.
Second Floor: part galleried landing, 3 further double bedrooms (5 in total), family bathroom, additional shower room.
Outside: off street parking space, walled rear garden (approx. 65ft depth x 22ft width) having pedestrian gate into Cotham Gardens Park.
Self-Contained Flat: sitting/dining room, kitchen, double bedroom, shower room, sunken courtyard.
Our vendor clients have already secured a chain free property and therefore a prompt move is possible.
<br/
Property Features
- An elegant and sizeable early Victorian period family residence
- 5 double bedrooms
- Generous sitting room
- Separate kitchen/breakfast room
- Lower ground floor self-contained one double bedroom flat
- Offers great flexibility and extensive facilities with many nice touches
- Off street parking space
- Walled rear garden (65ft x 22ft) with pedestrian gate to Cotham Gardens Park
- Extensive recent works undertaken by our vendor clients to exterior and interior
- Our vendor clients have secured a chain free property so a prompt move is possible
GROUND FLOOR
APPROACH:
from the pavement, impressive Bath stone pillars with stone chipped pathway leading alongside the off-street parking space with shallow flight of slate steps ascending to the front entrance with Bath stone pilaster and brass pull-doorbell. Solid wood panelled front door with stained glass fanlight opening to:-
ENTRANCE VESTIBULE:
exposed wooden floorboards with inlaid entrance mat, tall moulded skirtings, dado rail, ornate moulded cornicing. Part glazed panelled door with stained glass side panels and overlights incorporating stained glass porthole, opening to:-
RECEPTION HALL:
exposed wooden floorboards, ornate central ceiling arch, elegant turning staircase ascending to the first floor with handrail and ornately carved spindles, tall moulded skirtings, dado rail, ornate moulded cornicing, Victorian style radiator, two ceiling light points. Stairs descending to the lower ground floor. Four-panelled doors with moulded architraves opening to:-
SITTING ROOM: 16' 5'' x 11' 11'' (5.00m x 3.63m)
a pair of tall multi-paned sash windows to the front elevation with working shutters. Ornate York stone mantelpiece and hearth with inset wood burning stove. Recesses to either side of the chimney breast (one with fitted book shelving), exposed wooden floorboards, tall moulded skirtings, picture rail, ornate moulded cornicing, ceiling light point, vertical style radiator.
KITCHEN/BREAKFAST ROOM: 21' 5'' x 14' 2'' (6.52m x 4.31m)
a pair of tall multi-paned sash windows with working shutters overlooking the walled rear garden with Cotham Gardens Park beyond. Base level shaker style units combining drawers and cabinets, …. edged granite worktop surfaces with matching upstands, eye-level shelving, undermount stainless steel sink with swan neck mixer tap and indented draining board to side, Stoves electric/gas range cooker with triple oven and 5 ring gas hob, space for dishwasher. Exposed wooden floorboards, tall moulded skirtings, picture rail, ornate moulded cornicing, two ceiling light points, two Victorian style radiators. Central ornate Carrera marble mantelpiece with cast iron surround and basket plus slate hearth. Four-panelled door with moulded architraves opening to walk-in larder with wooden worktop surface, shelving, ceiling light point and space for tall fridge/freezer.
FIRST FLOOR
LANDING:
tall moulded skirtings, dado rail, ceiling light point, elegant turning staircase ascending to the second floor with handrail and ornately carved spindles, radiator. Airing Cupboard housing hot water cylinder with slatted shelving. Four-panelled doors with moulded architraves opening to:-
BEDROOM 1: 17' 10'' x 14' 1'' (5.43m x 4.29m)
a pair of multi-paned sash windows to the rear elevation and working wooden shutters and view of Cotham Garden Park. Period fireplace with cast iron surround and basket, ornately carved mantelpiece and tiled hearth. Recesses to either side of chimney breast, tall moulded skirtings, picture rail, simple moulded cornicing, ceiling rose with light point, radiator. Four-panelled door with moulded architraves, opening to:-
En-Suite Shower Room/WC:
built-in shower with folding glass door, handheld shower attachment and an overhead waterfall style shower. Wall mounted wash hand basin with mixer tap. Low level dual flush wc. Tiled flooring and partially tiled walls, casement window to the rear elevation, heated towel rail/radiator, wall mounted mirror with integral lighting, inset ceiling downlights.
BEDROOM 2: 21' 5'' x 11' 11'' (6.52m x 3.63m)
a pair of multi-paned sash windows to the front elevation and deep sills. Period fireplace with cast iron surround and basket plus ornately carved mantelpiece. Recesses to either side of the chimney breast, tall moulded skirtings, picture rail, simple moulded cornicing, ceiling rose with light point, two radiators.
SEPARATE WC:
tiled flooring, low level dual flush wc, wall mounted wash handbasin with mixer tap and cupboard below, moulded skirtings, ceiling point.
SECOND FLOOR
PART GALLERIED LANDING:
part galleried over the stairwell and enjoying plenty of natural light via large remote operated and opening Velux window. Moulded skirtings, ceiling light point. Four-panelled doors with moulded architraves opening to:-
BEDROOM 3: 14' 2'' x 12' 9'' (4.31m x 3.88m)
multi-paned sash window overlooking Cotham Gardens Park. Period fireplace with cast iron surround and basket, slate hearth and an ornately carved mantelpiece. Recesses to either side of the chimney breast, moulded skirtings, picture rail, radiator, ceiling light point.
BEDROOM 4: 12' 6'' x 11' 4'' (3.81m x 3.45m)
multi-paned sash window to the front elevation, period fireplace with recesses to either side of the chimney breast, moulded skirtings, Victorian style radiator, ceiling light point.
BEDROOM 5: 12' 6'' x 9' 10'' (3.81m x 2.99m)
multi-paned sash window to the front elevation, period fireplace with recesses to either side of the chimney breast, moulded skirtings, Victorian style radiator, ceiling light point.
FAMILY BATHROOM/WC:
multi-paned sash window to the rear elevation, working shutters, free-standing roll top bath on ball and claw feet with hot and cold water taps. Pedestal wash hand basin with hot and cold water taps. Low level flush wc. Engineered oak flooring, cast iron fireplace with slate hearth, moulded skirtings, Victorian style radiator/towel rail, inset ceiling downlights. Loft access.
SHOWER ROOM/WC:
walk-in style shower cubicle with handheld shower attachment. Low level dual flush wc with concealed cistern. Wall mounted wash hand basin with mixer tap and pull-out drawers below. Tiled walls with complimentary shelf, wall mounted mirror with integral lighting. Heated towel rail/radiator, ceiling light point. Loft access and Velux window.
LOWER GROUND FLOOR
HALL:
stone flagged flooring, radiator, ceiling light point. Doors to utility room and two cupboards. Internal doors through to the self-contained apartment. Double glazed wood panelled door overlooking and opening externally to rear garden.
SELF-CONTAINED APARTMENT
APPROACH:
from the driveway, slate steps descend to a sunken front courtyard. Part opaque-glazed wood panelled door with brass door furniture opening to:-
SITTING/DINING ROOM: 14' 10'' x 11' 8'' (4.52m x 3.55m)
multi-paned wooden double glazed sash window to the front elevation with deep sill. Wood effect flooring, tall moulded skirtings, four wall light points, two ceiling light points, radiator. Six-panelled door with moulded architraves opening to shower room. Wide wall opening through to:-
KITCHEN:
shaker style base and eye level units combining drawers and cabinets, roll edged granite worktops with matching upstands and splashback tiling, stainless steel sink and draining board and swan neck mixer tap over. Electric/gas oven with stainless steel extractor hood over. Wood effect flooring, tall moulded skirtings, radiator. Space and plumbing for washing machine, space for tall fridge/freezer. Ceiling light point.
SHOWER ROOM/WC
corner shower cubicle with wall mounted shower unit and handheld shower attachment. Low level dual flush wc. wall mounted wash hand basin with mixer tap and double opening cupboards below. Tiled flooring, opaque wooden double glazed window to the front elevation, heated towel rail/radiator, ceiling light point, extractor fan, wall mounted mirror with integral lighting, shaver point. Door to Airing Cupboard: wall mounted Atag gas fired combination boiler, a continuation of tiled flooring, wall light point.
INNER HALL:
tall moulded skirtings, ceiling light point. Access to:-
BEDROOM: 13' 7'' x 13' 0'' (4.14m x 3.96m)
multi-paned sash window to rear elevation with deep sill and working shutters. Period fireplace with cast iron surround, tiled hearth and an ornately carved mantelpiece. Skirtings, radiator, picture rail, ceiling light point. Generous built-in wardrobes with ample hanging rail and shelving space.
OUTSIDE
DRIVEWAY PARKING:
there is stone chipped off-street driveway parking for one car.
REAR GARDEN: 65' 0'' x 22' 0'' (19.80m x 6.70m)
a beautiful walled rear garden which enjoys a good amount of privacy and backs directly onto Cotham Gardens Park with the benefit of private pedestrian gate opening directly onto it. Immediately to the rear of the house is a paved patio with ample space for garden furniture, potted plants and barbecuing etc. Raised railway sleeper borders featuring an array of flowering plants and mature shrubs. Water feature. Useful garden shed and additional wood store. There is also a section of lawn, further raised borders. Outside water tap.
IMPORTANT REMARKS
VIEWING & FURTHER INFORMATION:
available exclusively through the sole agents, Richard Harding Estate Agents Limited, tel: 0117 946 6690.
FIXTURES & FITTINGS:
only items mentioned in these particulars are included in the sale. Any other items are not included but may be available by separate arrangement.
TENURE:
it is understood that the property is Freehold. This information should be checked with your legal adviser.
LOCAL AUTHORITY INFORMATION:
Bristol City Council. Council Tax Band: F
