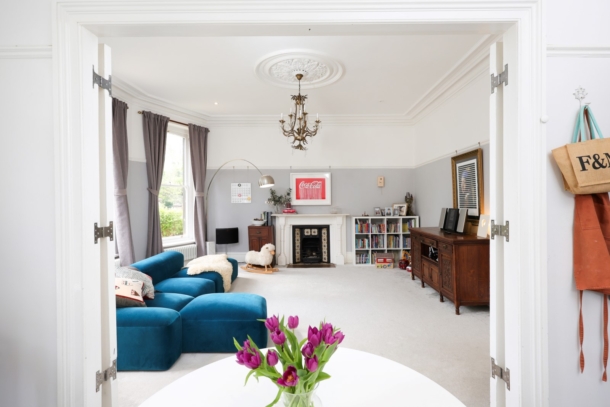Elmdale Road | Clifton
Sold
Occupying the entire hall floor of a striking semi-detached Victorian building in a desirable Clifton location – a substantial 2 double bedroom, apartment retaining a wealth of period features, further benefitting from a large private rear garden and an off-street parking space. A rather grand and very stylish, hall floor garden flat with a private entrance, impressive drawing room with double doors opening onto a spacious kitchen/dining room, off street parking space and a charming private rear garden. Bright and airy accommodation full of character with an abundance of retained period features, high ceilings and large sash windows which flood lots of natural light though. A first class Clifton location which offers easy access to Clifton Triangle, Park Street, Bristol University, medical districts, BBC and the bottom of Whiteladies Road amongst the very best which the city has to offer.Substantial private rear garden. Allocated off street parking space. Two double bedrooms.
Property Features
- Refined & elegant 2 bedroom hall floor period apartment
- Occupying the entire hall floor of handsome Victorian building
- Retaining many attractive period features
- Bright & airy accommodation with grand rooms
- Impressive drawing room
- Private entrance
- Substantial private sunny rear garden
- Allocated off-street parking
- Desirable Clifton location close to amenities
- Easy access to Clifton Village, The Triangle & Whiteladies Road
ACCOMMODATION
APPROACH:
via pathway between two large stone pillars, pass the forecourt driveway on the right hand side and in turn to the private entrance for this apartment.
PRIVATE ENTRANCE & LOBBY: 5' 3'' x 4' 11'' (1.60m x 1.50m)
civilised entrance with a tessellated floor, period radiator, partially stained glass sash window to the side elevation, original door and overlight, period part stained double doors open into:-
ENTRANCE HALL: 19' 1'' x 6' 11'' (5.81m x 2.11m)
a very spacious central hallway with doors leading off to drawing room and in turn the kitchen/dining room, bedrooms 1 and 2, bathroom and utility. Wooden flooring, radiator, original ceiling cornicing and ceiling rose.
DRAWING ROOM: 18' 11'' x 17' 11'' (5.76m x 5.46m)
a very impressive room with high ceilings, ceiling cornicing and rose, three large sash windows to the front elevation, working period fireplace, picture rail, 3 radiators, large double doors open into:-
KITCHEN/DINING ROOM: 15' 2'' x 10' 3'' (4.62m x 3.12m)
a range of wall and base painted units incorporating a working surface, range style cooker, ceramic wash hand basin and mixer tap, integrated dishwasher, ceiling cornicing and rose, sash window, period radiator
UTILITY: 5' 7'' x 5' 4'' (1.70m x 1.62m)
space and plumbing for automatic washing machine and tumble dryer, wall mounted boiler, tiled floor, sash window to the rear elevation.
BEDROOM 1: 21' 11'' x 18' 1'' (6.68m x 5.51m)
a stunning room with high ceilings, bay window to the rear elevation with three sash windows, 2 radiators, ceiling cornicing, ceiling rose, range of built-in painted wooden wardrobes.
BEDROOM 2: 14' 5'' x 6' 5'' (4.39m x 1.95m)
sash window, radiator, picture rail.
BATHROOM/WC:
a very stylish bathroom with a roll top bath, high level wc, stylish sink unit with ‘his and hers’ wash hand basins, period style radiator, partially tiled walls, wet room style shower with shower screen and recessed spotlights, tiled floor.
OUTSIDE
REAR GARDEN: 40' 0'' x 33' 0'' (12.18m x 10.05m)
a sunny rear garden mainly laid as lawn with a range of shrub and flower borders.
OFF STREET PARKING:
the apartment comes with the benefit of one off street parking space which is located on the forecourt closest to Elmdale Road.
IMPORTANT REMARKS
VIEWING & FURTHER INFORMATION:
available exclusively through the sole agents, Richard Harding Estate Agents, tel: 0117 946 6690.
FIXTURES & FITTINGS:
only items mentioned in these particulars are included in the sale. Any other items are not included but may be available by separate arrangement
TENURE:
it is understood that the property is Leasehold for the remainder of a 999 year lease from 1June 1982. This information should be checked with your legal adviser.
SERVICE CHARGE:
it is understood that the monthly service charge is £. This information should be checked by your legal adviser.



