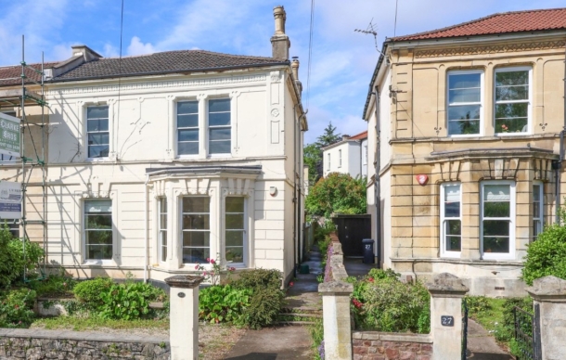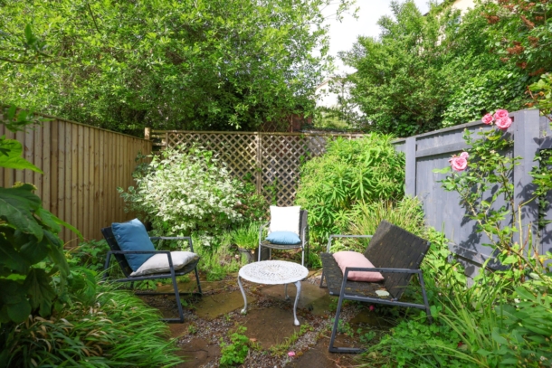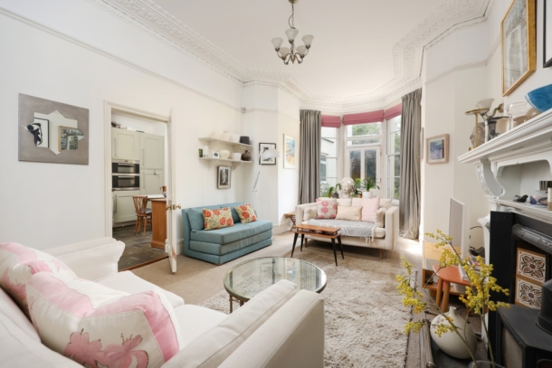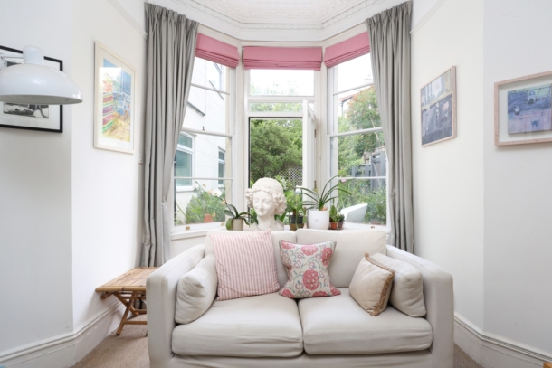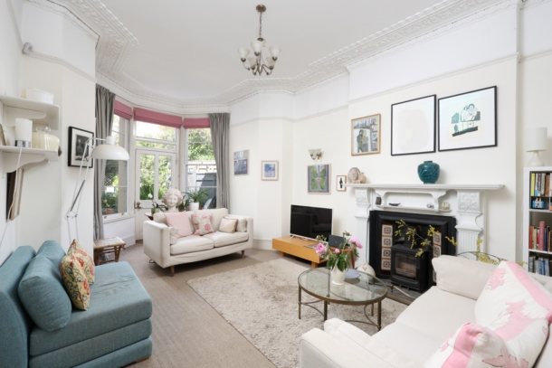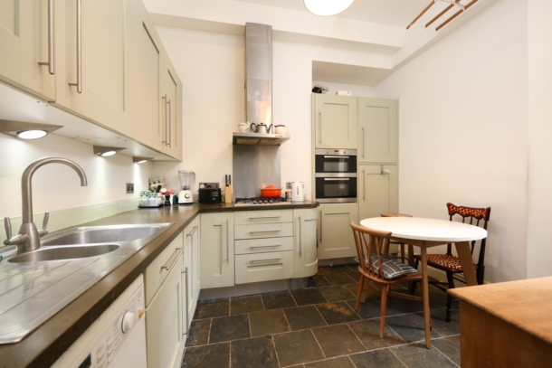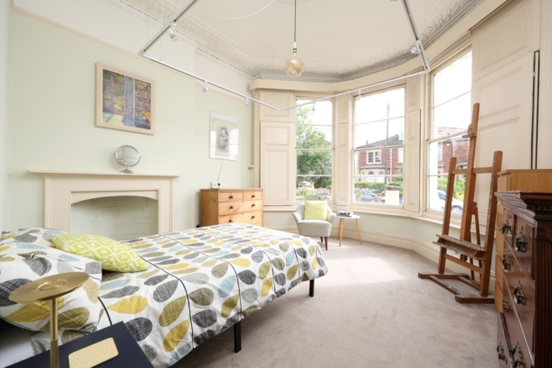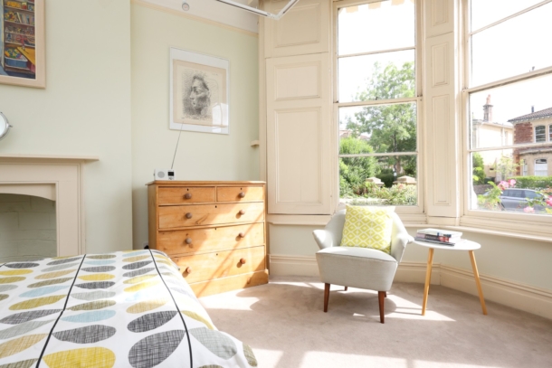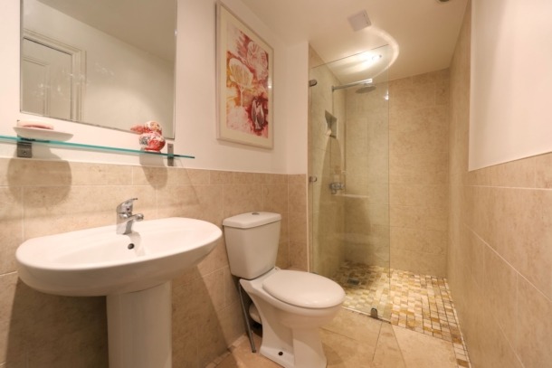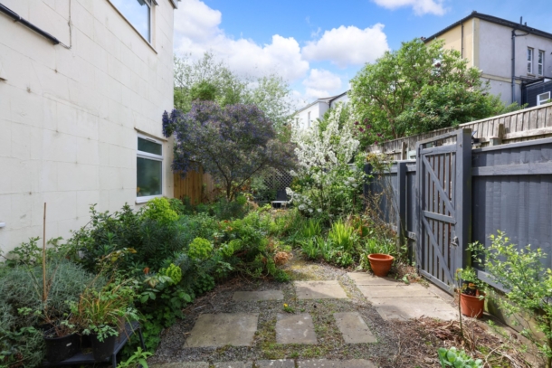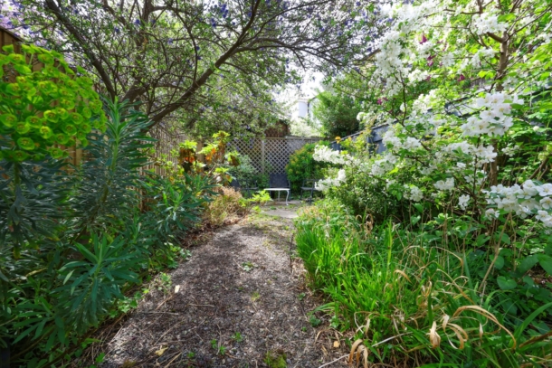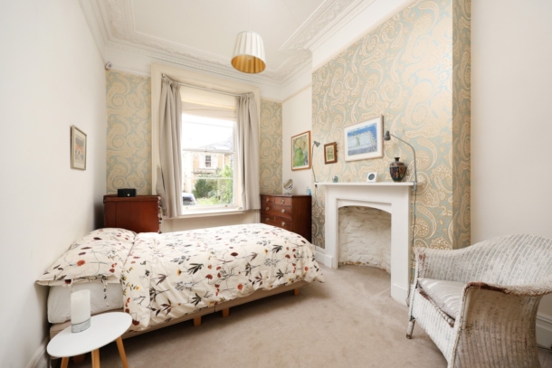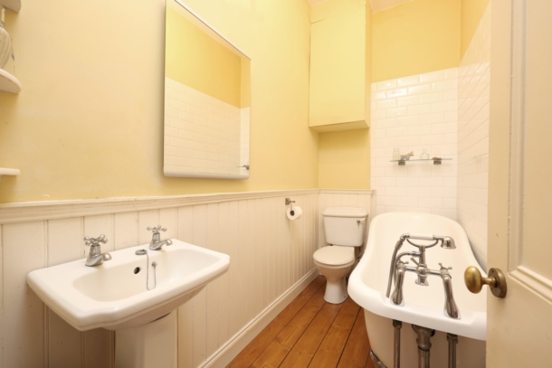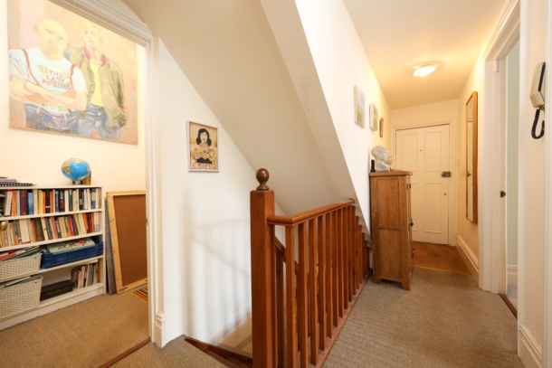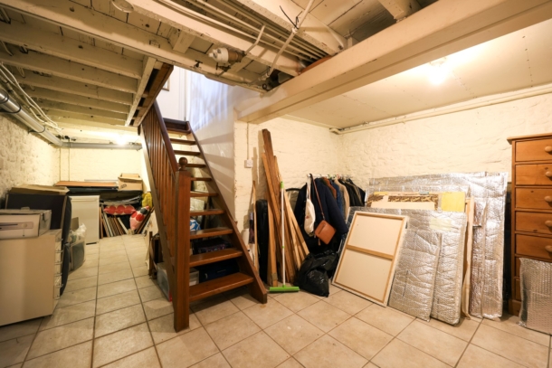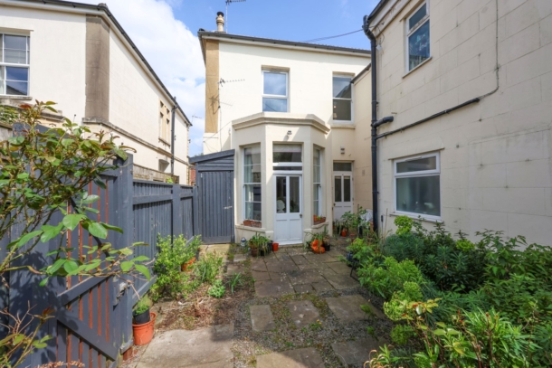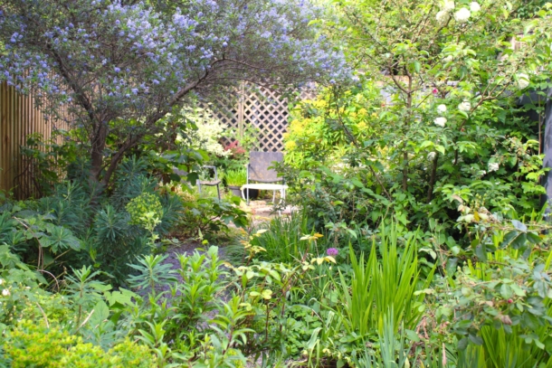Elgin Park | Redland
Sold STC
An exceedingly spacious (circa 1,150 sq. ft.) and opulent 2 double bedroom hall floor garden apartment which retains an abundance of period features throughout on a highly sought after road within striking distance of Whiteladies Road, with the rare advantage of a private, south-westerly facing 45ft x 15ft rear garden.
An immaculate and grand period apartment with bright rooms and spacious accommodation in a much sought after location, which could suit a multitude of buyers due to its versatility.
Enjoys an abundance of original period features, most notably high ceilings, ornate moulded plasterwork, period fireplaces amongst various ceiling cornicing throughout.
Two well-proportioned double bedrooms flooded with natural light.
Beautiful southwest facing 45ft x 15ft rear garden with side access which in turn can act as a private entrance to the apartment.
Highly convenient location within a short level stroll of Whiteladies Road, with many cafes, restaurants, weekly farmers market and bus connections to central areas. St John’s Infant School is within 150 metres and the green open spaces of Redland Green Park and Durdham Downs are also within easy reach. Also, within 650 metres of Redland Green School.
Benefits from a large basement space.
Property Features
- Spacious 2 double bedroom apartment.
- Abundance of natural light.
- Private south-westerly facing 45ft x 15ft rear garden.
- Benefits from a large basement space.
- Retaining many original period features.
- A short stroll away from Whiteladies Road in a much sought after location.
ACCOMMODATION
APPROACH:
the property is accessed from pavement via two impressive stone pillars, a level tarmacked pathway leads beside the right-hand side of this substantial semi-detached building where the communal entrance can be found immediately on your left-hand side via wooden door with entry intercom system which leads into: -
COMMUNAL HALLWAY:
fitted carpet, wooden door on your left-hand side is the private entrance to the apartment which opens to: -
ENTRANCE HALLWAY:
L shaped and provides access off to the principal bedroom, second bedroom, family bathroom/wc and through to the drawing room which in turn leads to the kitchen and access out to the garden. Steps descend down to the basement area. Fitted carpet, gas column radiator, moulded skirting boards, intercom entry system, light point, inset doormat.
BEDROOM 1: 19' 0'' x 13' 5'' (5.79m x 4.09m)
impressive room with breath taking ceiling cornicing, ceiling rose with light point, light flooding in via the front elevation via three substantial sash windows set into bay with curtain rail over, moulded skirting boards, gas column radiator, fitted carpet, picture rail, space into chimney recess with wooden surround. Currently utilised as an artist’s studio.
En Suite Bathroom/wc:
laid to stripped wooden floorboards, low level wc, gas column radiator, extractor fan, light point. Roll top bath with claw feet and shower mixer, stylish tiled surrounds on multi sides, floor standing wash hand basin with chrome tap, extractor fan.
BEDROOM 2: 15' 8'' x 9' 10'' (4.77m x 2.99m)
light flooding in via the front elevation via double glazed sash window with leafy outlook across towards the street scene with curtain rail over. Ceiling cornicing and ceiling rose with light point, picture rail, chimney recess with wooden surround, moulded skirting boards, gas radiator. Fitted carpet.
SHOWER ROOM/WC:
refurbished by the current owner to a high standard throughout, laid to stylish tiled flooring comprising low level wc, floor standing wash hand basin with chrome tap, painted towel/radiator, stylish walk-in shower with glass insert, wall mounted shower head and controls, stylish tiled surrounds on multiple sides, inset ceiling downlights, extractor fan.
BASEMENT STORAGE/WORKSPACE: 23' 2'' x 12' 8'' (7.06m x 3.86m)
wooden staircase with wooden balustrade descends down from the entrance hallway to this well-proportioned space. Tiled flooring, gas radiator, multiple light points, space for free standing washer/dryer and free-standing fridge/freezer. A really useful space with good head height (7’0”/2.15m).
SITTING ROOM: 23' 3'' x 19' 3'' (7.08m x 5.86m)
an elegant room with fitted carpet, ceiling cornicing, picture rail, cast iron fireplace with log burner in situand wooden surround, internet point, tv point, moulded skirting boards, gas radiator, light coming in via the rear elevation via two double glazed sash windows with leafy outlook across towards the private rear garden as well as French doors which lead out to the garden itself. Various wall mounted shelving units.
KITCHEN/DINING ROOM: 11' 3'' x 10' 8'' (3.43m x 3.25m)
comprises of a variety of wall, base and drawer units with square edged wooden worktops, integrated slimline dishwasher, space for washer/dryer, 4 ring hob with extractor hood above and chrome splashback behind. Integrated double oven, 1½ bowl stainless steel sink with integrated drainer unit beside and swan neck mixer tap over, stone tiled flooring. Space for a 4-seater dining table and chairs, moulded skirting boards, inset ceiling downlights.
OUTSIDE
PRIVATE REAR GARDEN: 45' 0'' x 15' 0'' (13.71m x 4.57m)
a large and well-maintained space which enjoys a southwest facing orientation and thus benefits from most of the day’s sun. Enclosed by wooden fencing with a variety of mature shrubs, flowers and trees to its borders providing a degree of privacy. Patio space accessed via the drawing room and the kitchen/dining room. Further benefiting from side access.
IMPORTANT REMARKS
VIEWING & FURTHER INFORMATION:
available exclusively through the sole agents, Richard Harding Estate Agents Limited, tel: 0117 946 6690.
FIXTURES & FITTINGS:
only items mentioned in these particulars are included in the sale. Any other items are not included but may be available by separate arrangement.
TENURE:
it is understood that the property is leasehold for the remainder of a 999 year lease from 1 January 1980. This information should be checked with your legal adviser.
SERVICE CHARGE:
it is understood that there is no monthly service charge. This information should be checked by your legal adviser.
LOCAL AUTHORITY INFORMATION:
Bristol City Council. Council Tax Band: C
