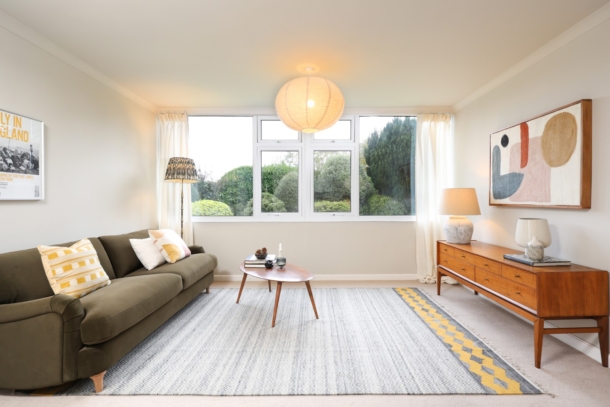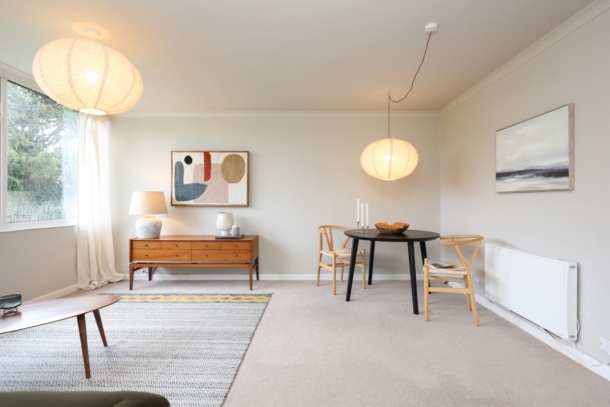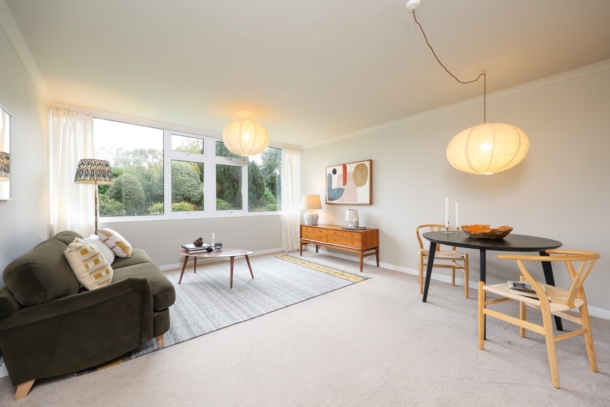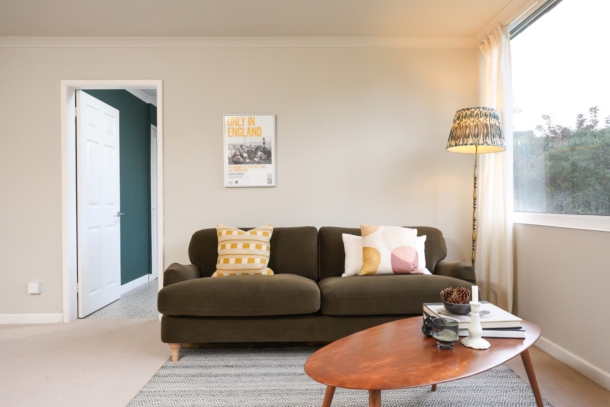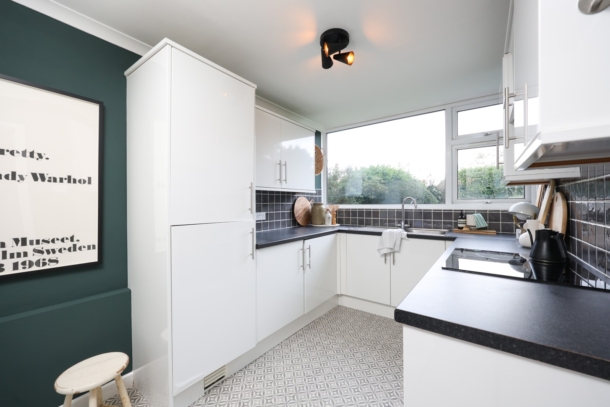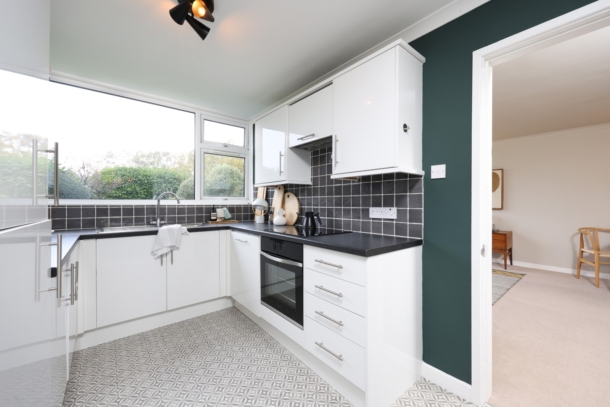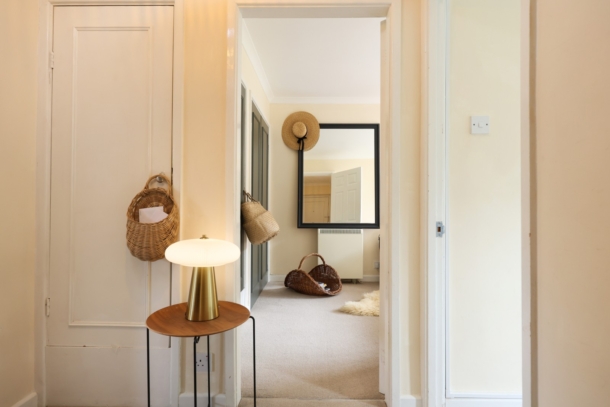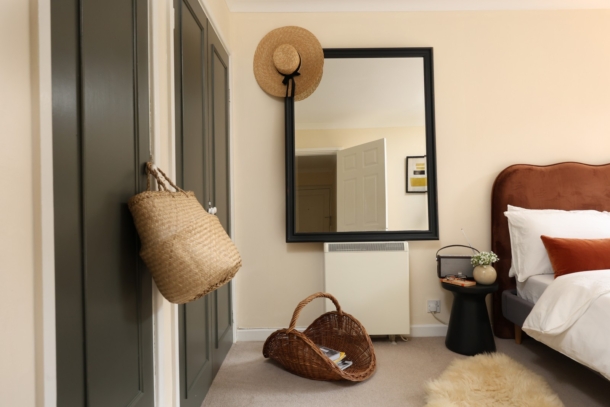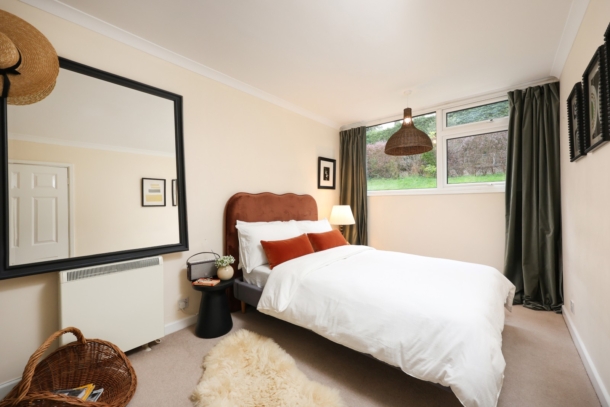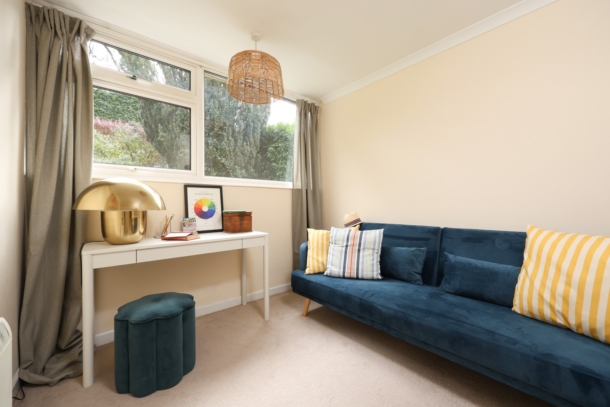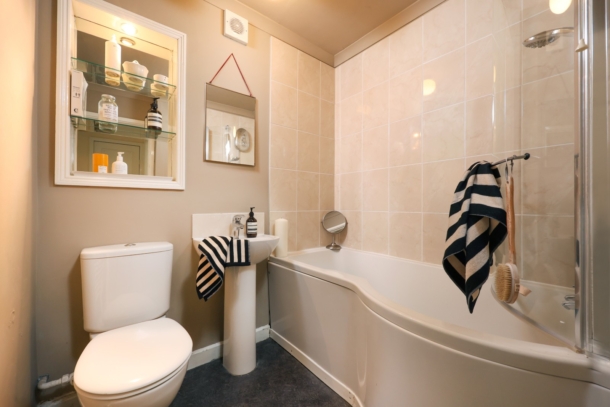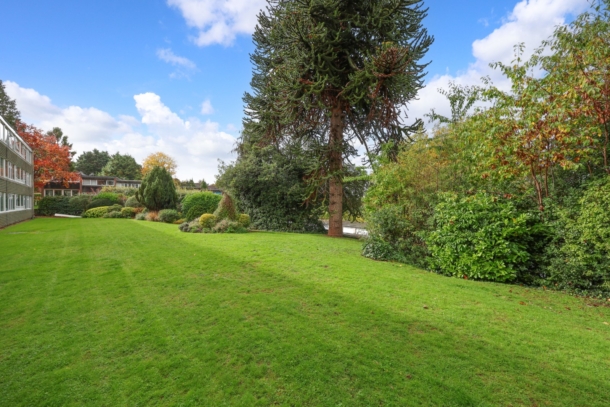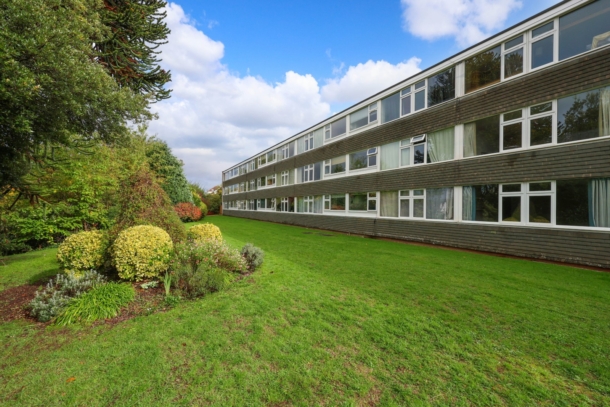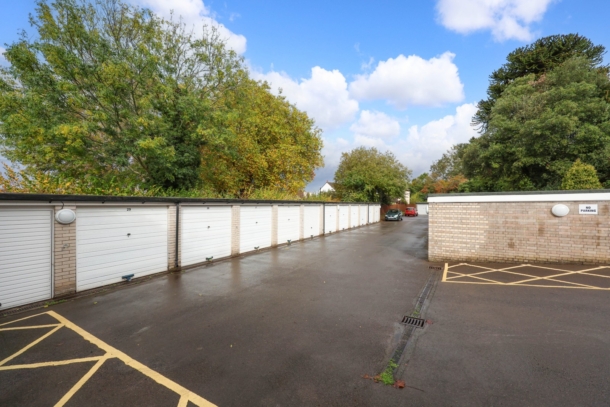Eastmead Lane | Stoke Bishop
Sold STC
A 2 bedroom ground floor purpose-built apartment with separate kitchen in a well-located development with access to extensive communal gardens, garage and benefitting from no onward chain.Providing excellent leafy outlook over extensive communal gardens on both sides. Fully double glazed throughout with electric heating. A balanced layout and ideal first purchase, or investment. Offered with no onward making a prompt and convenient move possible.
Property Features
- Fully double glazed throughout.
- Excellent view over well tended communal gardens.
- Private garage ensuring available parking.
- No onward chain making a prompt move possible.
ACCOMMODATION
APPROACH
from the parking area, a communal entrance marked 1-6 with intercom entry-phone system and steps up to a half landing leads to the private entrance door marked number 2. Opening to:-
ENTRANCE HALLWAY:
a short L-shaped hallway with intercom entry-phone, cupboard housing electric consumer unit and further meter, 4 doors leading off to:-
SITTING ROOM: 15' 6'' x 13' 2'' (4.72m x 4.01m)
upvc windows to rear elevation with pleasant views over lawned communal gardens with mature trees beyond. Electric radiator, BT and Virgin telephone points. Internal door opens to:-
KITCHEN: 11' 7'' x 8' 0'' (3.53m x 2.44m)
upvc window to rear elevation overlooking communal gardens, splashback tiling over a roll-edged worksurface with floor and eye level units, integrated stainless steel sink with swan neck mixer tap and drainer to side. Integrated appliances include 4 ring electric hob and matching oven below, full-size dishwasher, tall fridge/freezer and washing machine. Door to:-
Airing cupboard:
housing hot water cylinder with storage and stopcock below.
BEDROOM 1: 13' 0'' x 8' 5'' (3.96m x 2.57m)
(13’0 x 8’5”) (3.96m x 2.57m) upvc double glazed window to front elevation overlooking communal gardens and the initial entrance, radiator and large built-in wardrobes
BEDROOM 2: 9' 1'' x 8' 5'' (2.77m x 2.57m)
(9’1” x 8’5”) (2.77m x 2.57m) upvc double glazed window to front elevation overlooking communal gardens and initial entrance, radiator.
BATHROOM/WC:
internal room with white suite comprising P-shaped bathroom with side screen, electric Mira shower with fully tiled surrounds, pedestal handbasin with mixer tap, close-coupled wc with integrated mirror and shelving, wall mounted extractor fan, heated towel rail.
OUTSIDE
GARAGE:
single garage with standard up and over door, located to the rear of the building.
COMMUNAL GARDEN:
there is an extensive lawned communal garden to the rear of the building for use of all residents, along with bin store etc.
PARKING:
there are several spaces for visitors located to the rear of the building, which are allocated on a first come, first served basis.
IMPORTANT REMARKS
VIEWING & FURTHER INFORMATION:
available exclusively through the sole agents, Richard Harding Estate Agents Limited, tel: 0117 946 6690.
FIXTURES & FITTINGS:
only items mentioned in these particulars are included in the sale. Any other items are not included but may be available by separate arrangement.
TENURE:
it is understood that the property is Leasehold for the remainder of a 999 year lease from 1 June 1981. We also understand the property holder owns a Share of the Freehold for the building. This information should be checked with your legal adviser.
SERVICE CHARGE:
TBC
LOCAL AUTHORITY INFORMATION:
Bristol City Council. Council Tax Band: B
