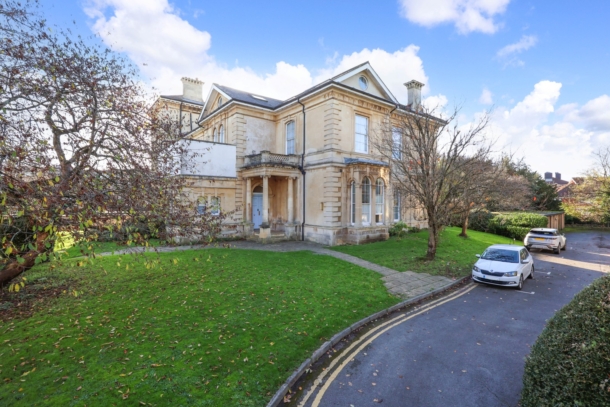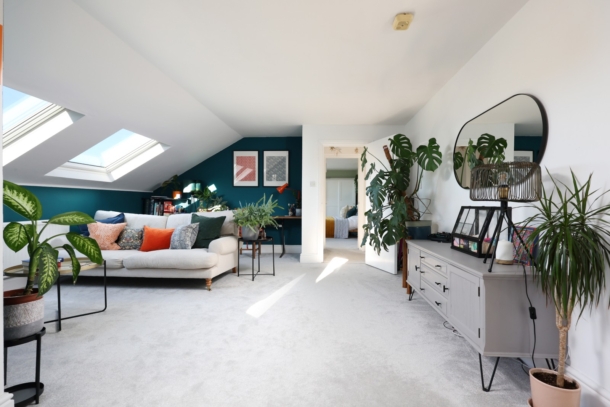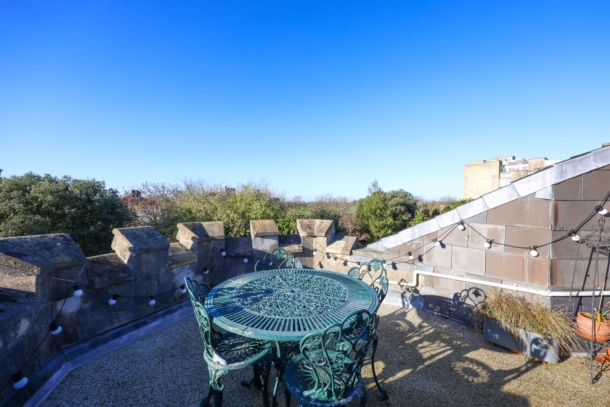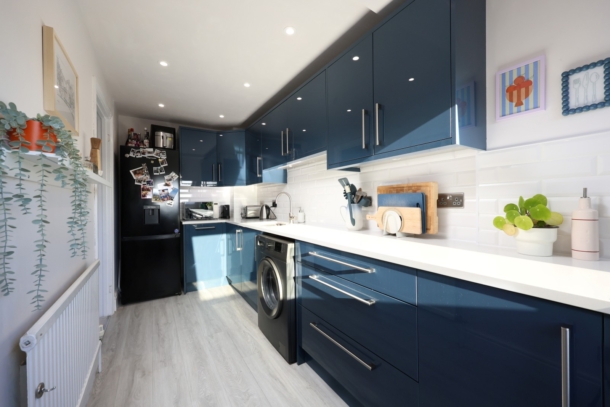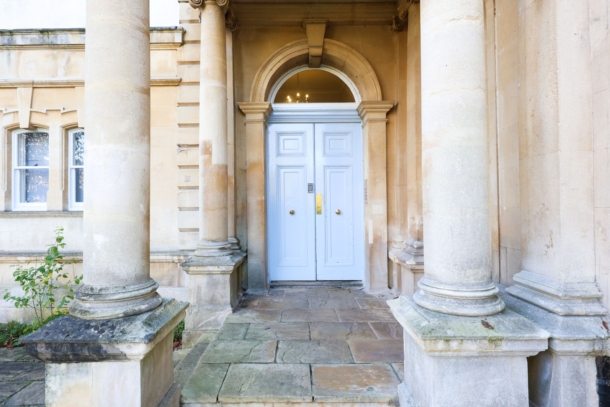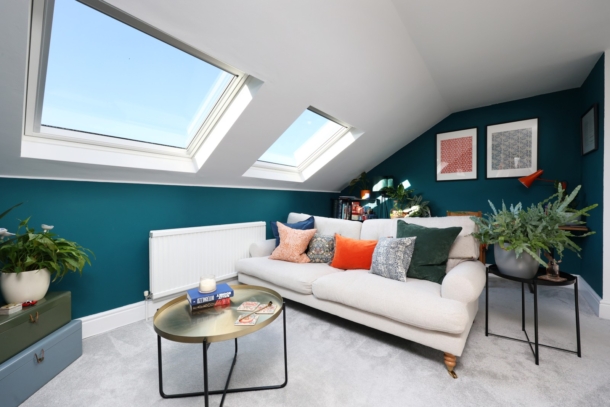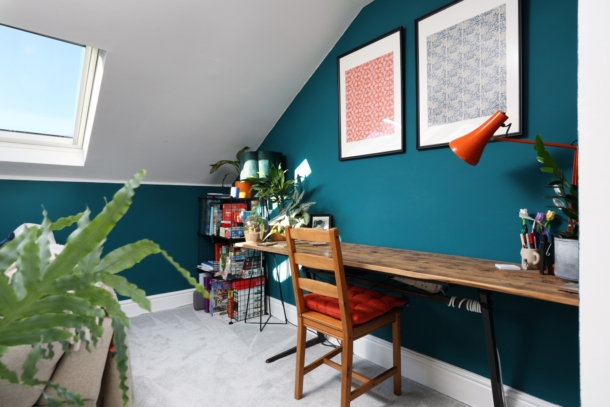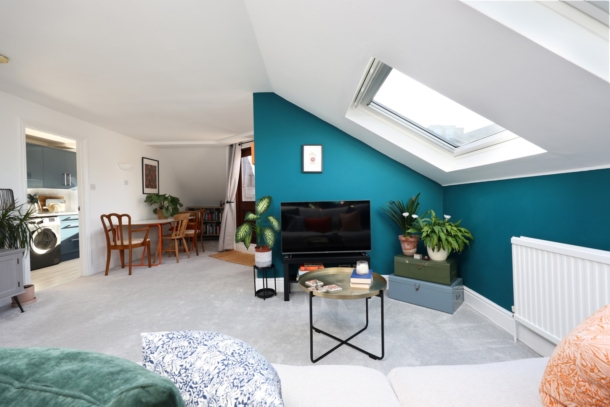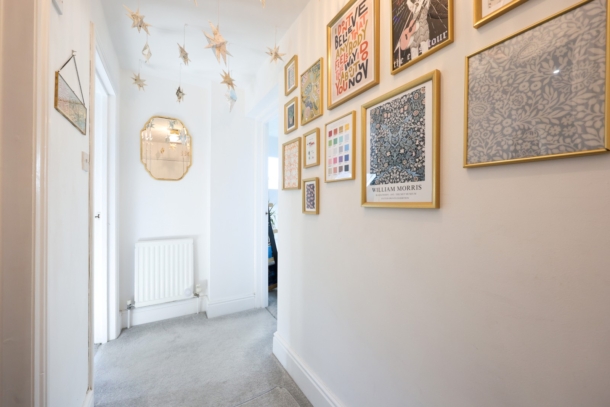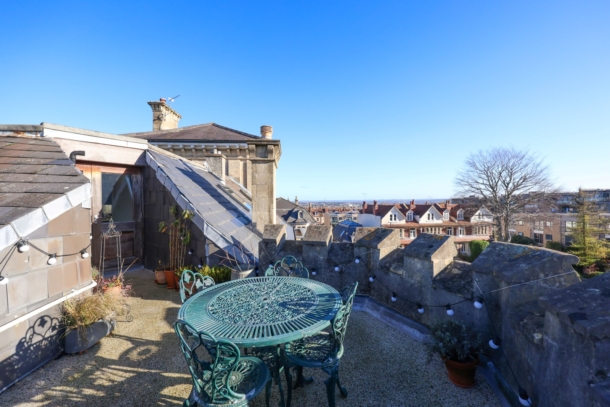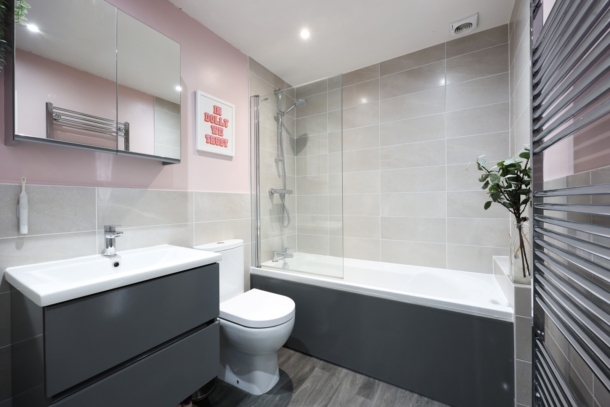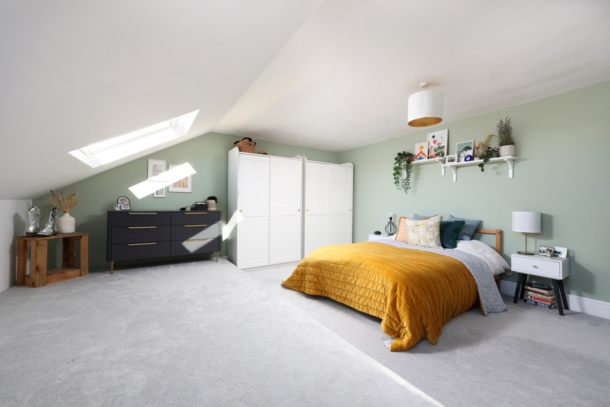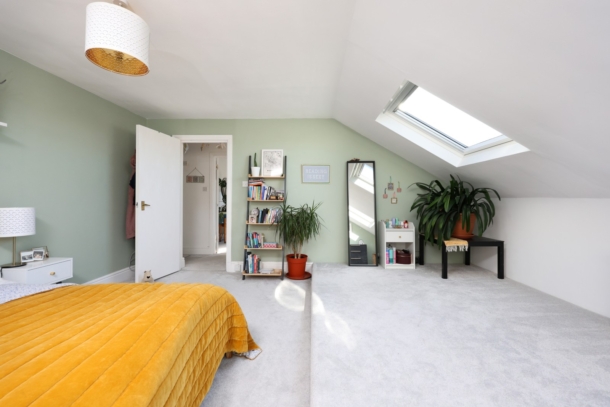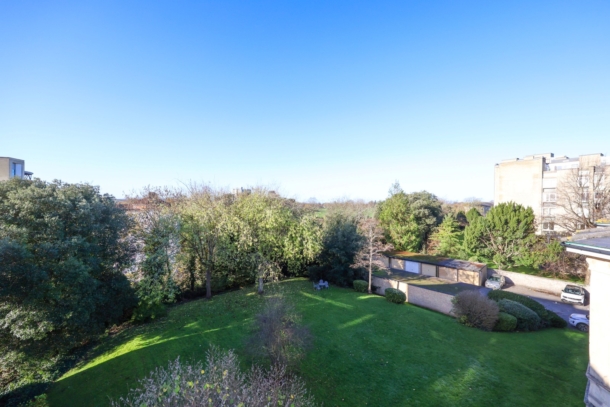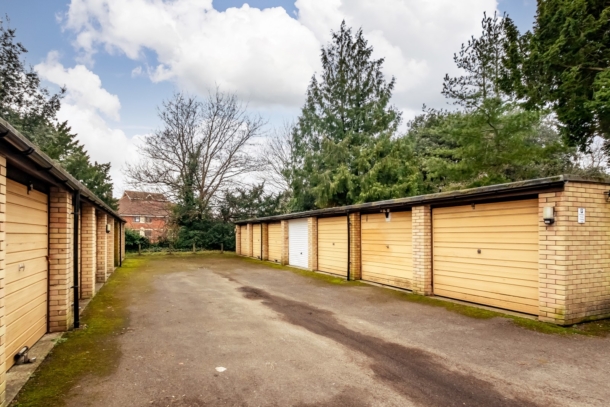Durdham Park | Redland
For Sale
A unique 1 double bedroom top floor flat with a private roof terrace garden and single garage. Forming part of a grand Grade II listed Victorian building a short distance from the Downs and Whiteladies Road with attractive communal gardens.Tuscany House is a Grade II listed mid-19th Century Italianate style house now converted to flats. Private roof terrace, garage, private off-street parking space and attractive communal gardens. Located in the CN residents parking scheme and in the Downs Conservation Area. Situated on the pleasant leafy fringes of the Downs, this apartment also offers convenient access to all amenities of Blackboy Hill/Whiteladies Road, Coldharbour Road and North View.
Property Features
- Unique 1 double bedroom top floor flat.
- Private roof terrace garden.
- Set into a beautiful Grade II listed Italianate Victorian Building.
- Only a short distance from the Downs and Whiteladies Road.
- Private single garage.
- In the CN residents parking scheme allowing for a parking permit application.
ACCOMMODATION
APPROACH:
the property is approached over a pedestrian path to a grand covered entrance porch with ionic columns, with intercom entry phone and large door leading through to communal hallway. Through the communal hallway two flights of stairs lead to the private entrance to this flat, which can be found on the right hand side.
ENTRANCE HALLWAY:
a short hallway with doors leading to the living space, bedroom and bathroom, with a large storage cupboard to the left.
LIVING ROOM: 26' 2'' x 15' 9'' (7.97m x 4.81m)
two large double glazed Velux windows flood the room with natural light, intercom entry phone system, radiator. Double doors leading to roof terrace, door leading to large walk-in storage cupboard which houses the boiler. Opening leading to:-
KITCHEN: 16' 7'' x 5' 10'' (5.05m x 1.78m)
the kitchen was fitted in 2021 and includes a range of wall and base level units with worksurface over, large double glazed Velux window to side elevation, plumbing for washing machine, space for freestanding fridge/freezer, electric oven with 4 ring hob, tiled splashback, integrated sink with swan neck mixer tap over and drainer unit, integrated Neff dishwasher, ceiling spotlights and a radiator.
BEDROOM: 17' 5'' x 16' 0'' (5.30m x 4.88m)
a large double bedroom with two large double glazed Velux windows enjoying pleasant views over towards Durdham Downs, radiator and split level flooring which would be perfect for built-in wardrobes.
BATHROOM/WC:
three piece suite comprising low level wc, pedestal wash hand basin with swan neck mixer tap, storage below and mirrored cupboard above. Panelled bath with mains fed shower with glass screen enclosure, part tiled walls, shaver point, extractor fan and mains fed towel radiator.
OUTSIDE
ROOF TERRACE: 12' 5'' x 11' 2'' (3.78m x 3.40m)
a lovely private space that is accessed via the living room and overlooks the communal gardens. The current owners installed a new roof in 2024, ensuring it’s water tight. Plenty of space for outdoor seating and small potted shrubs.
GARAGE:
the property benefits from a single garage of masonry construction with concrete hardstanding and a standard up and over door, flat roof and no power or lighting.
COMMUNAL GARDENS:
the property further benefits from extensive lawned communal gardens.
IMPORTANT REMARKS
VIEWING & FURTHER INFORMATION:
available exclusively through the sole agents, Richard Harding Estate Agents Limited, tel: 0117 946 6690.
FIXTURES & FITTINGS:
only items mentioned in these particulars are included in the sale. Any other items are not included but may be available by separate arrangement.
TENURE:
it is understood that the property is Leasehold for the remainder of a 999 year lease from 1 January 1982. We further understand that the property owns a share of the Freehold of the building. This information should be checked with your legal adviser.
SERVICE CHARGE:
it is understood that the annual service charge is £3,605.80. This information should be checked by your legal adviser.
LOCAL AUTHORITY INFORMATION:
Bristol City Council. Council Tax Band: C
