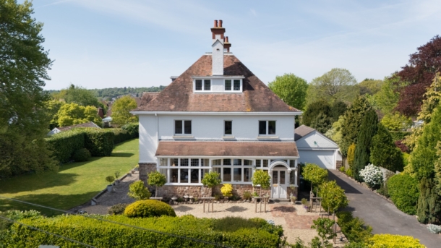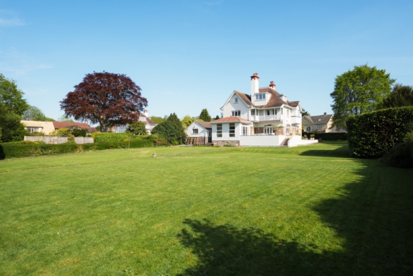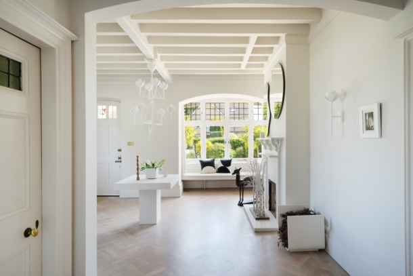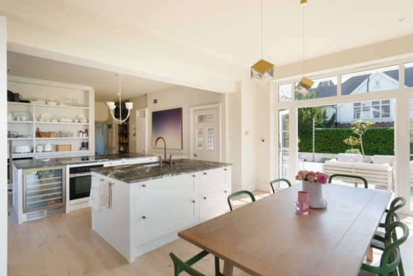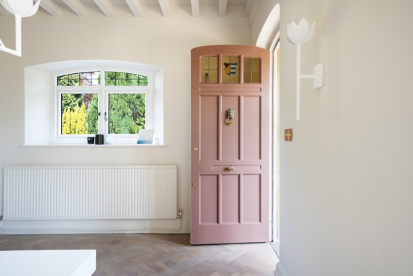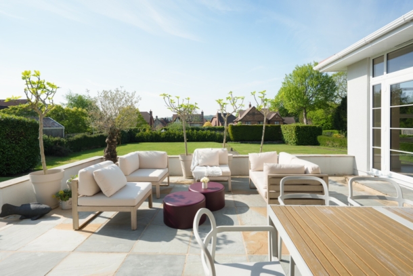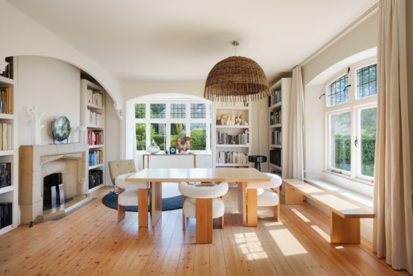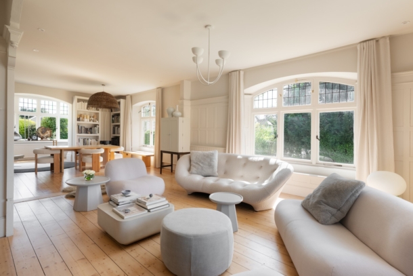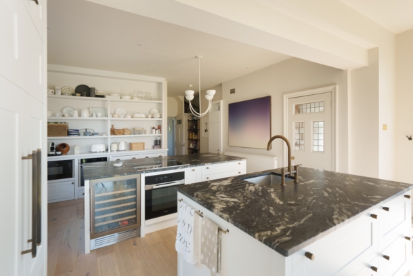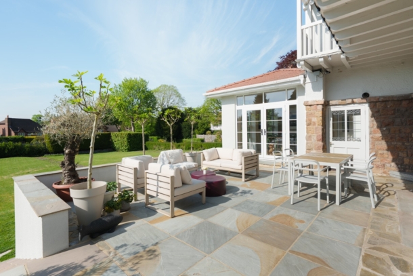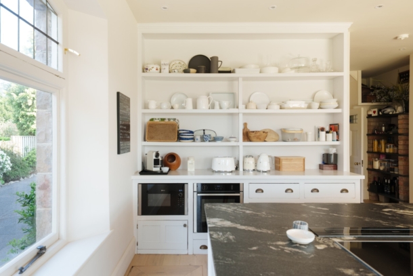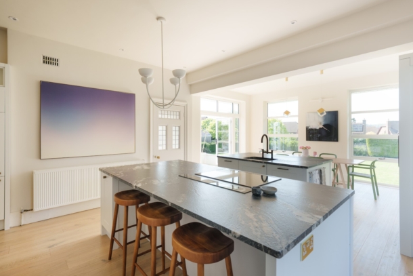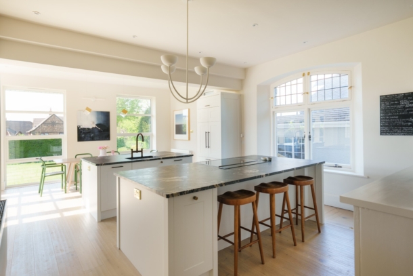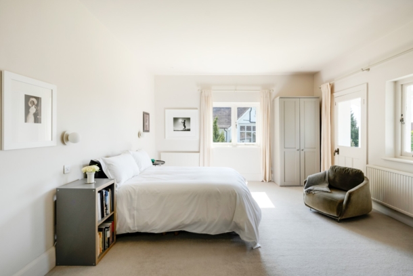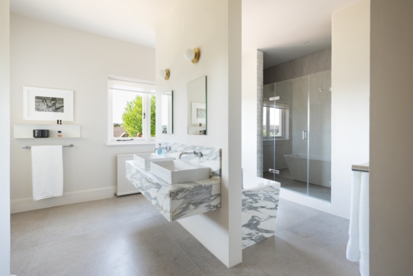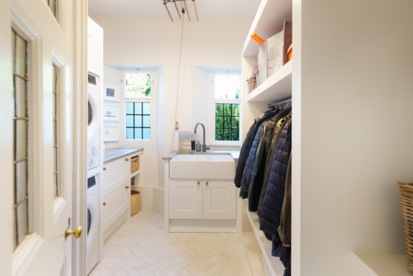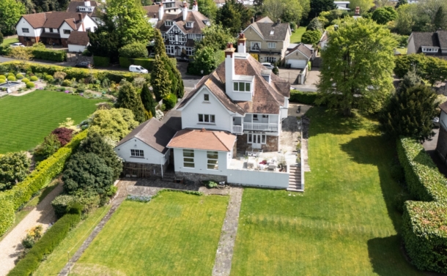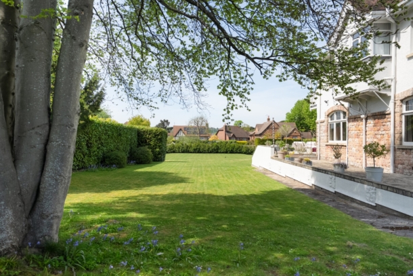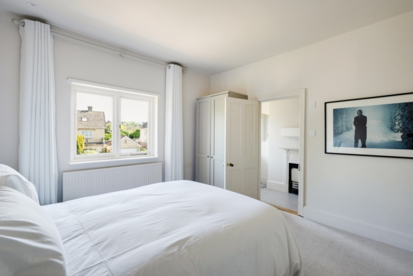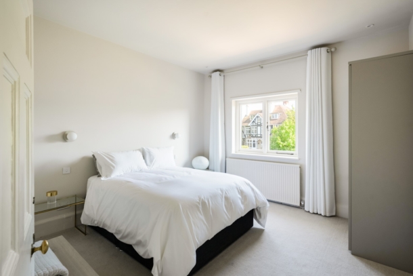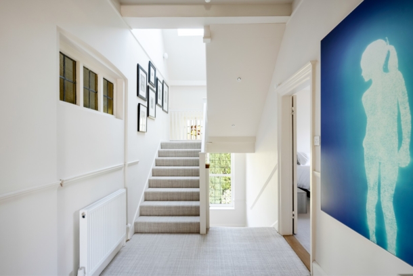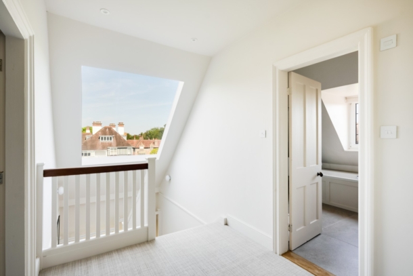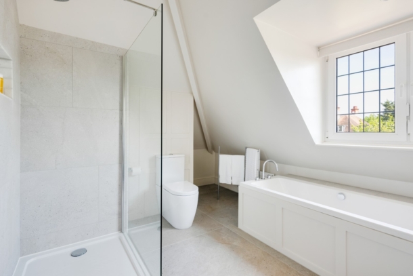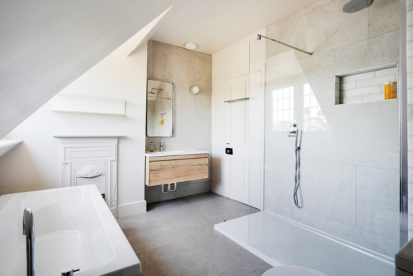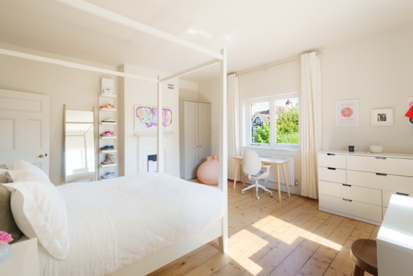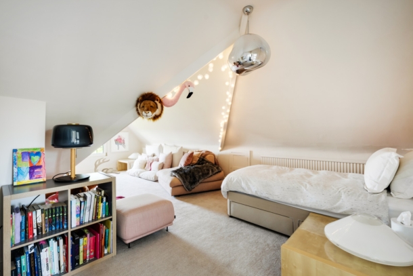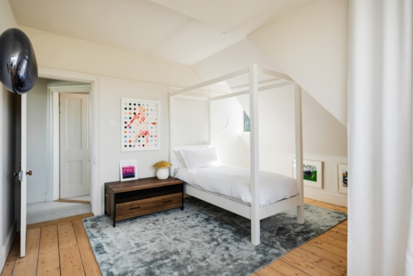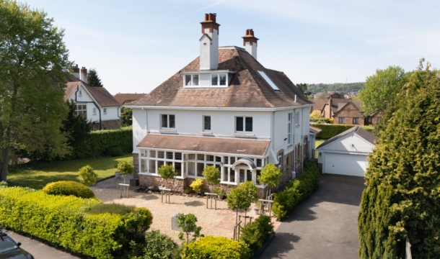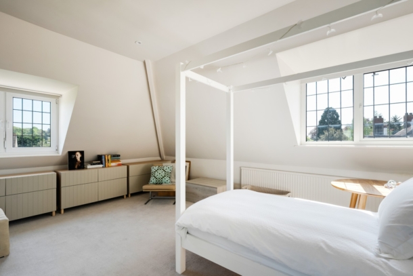Druid Stoke Avenue | Stoke Bishop
Sold STC
Guide Price Range: £2,500,000 - £2,700,000
An exquisite 5/6-bedroom period detached family home (4,412 ft2) which has been lovingly restored and renovated by the current owners and enjoys ample off-road parking, double garage and a spectacular 110ft x 115ft rear garden.
Stunning interior with stylish décor, kitchen and bathrooms, blended with the abundance of retained period character.
Set in an incredibly sized garden plot of a size rarely seen in central Bristol, with level lawned gardens, ample driveway parking and a double garage.
Accommodation: entrance porch flowers into a truly impressive reception hallway, 40ft x 17ft through lounge/dining room with windows on 3 sides overlooking the gardens, breathtaking extended kitchen/dining room with 2 islands and high-quality integrated appliances and seamless access out on to the raised terrace and rear garden. Ground floor cloakroom/wc.
First floor: central landing, principal bedroom suite with an incredible walk in dressing room and en-suite bathroom with a shower and access to the balcony. Bedroom 2 with en-suite shower room and bedroom 3 also with en-suite shower room.
Second floor: landing further family bathroom/shower/wc, bedroom 4, bedroom 5 and bedroom 6/children’s reception room.
Offered with no onward chain due to relocation, therefore offering a prompt and convenient move.
Simply one of the finest homes in Stoke Bishop.
Property Features
- An exquisite 4,412 sq ft period detached family home.
- Ample off-road parking and double garage.
- 110ft x 115ft rear garden.
- 40ft x 17ft through lounge/dining room with windows on 3 sides overlooking the gardens.
- Extended kitchen/dining room with 2 islands.
- Principal bedroom suite with an incredible walk in dressing room, en-suite bathroom and balcony.
- 5/6 Double bedrooms.
- Simply one of the finest homes in Stoke Bishop.
- No onward chain.
GROUND FLOOR
APPROACH:
via the wide driveway leading up to a double garage and affording plenty of off-road parking. A brick paved pathway leads off the driveway beside the landscaped front garden to the attractive covered entrance and original double doors leading into the entrance porch.
ENTRANCE PORCH: 7' 9'' x 3' 5'' (2.36m x 1.04m)
original glazed windows on three sides, tiled floor with inset floor matt and a part-stained glass period main front door leading into the reception hallway.
RECEPTION HALLWAY: 20' 3'' x 17' 0'' (6.17m x 5.18m)
an impressive and inviting reception hallway with high ceilings, feature ceiling beams and inset lighting. Box bay window to front with built in window seat beneath, fireplace, original parquet flooring, further double-glazed window to side, radiator and staircase rising to first floor landing. Doors leading off to the through lounge/dining room, kitchen/dining room and ground floor cloakroom/wc.
LOUNGE/LIVING ROOM: 40' 0'' x 17' 5'' (12.18m x 5.30m)
an exquisite living space of a fabulous scale with superb original features including fireplaces, leaded windows and exposed strip floorboards. The living space is full of natural light provided by the windows on three sides, with French doors to rear accessing the sun terrace and rear garden. Radiators, wall panelling and plate rail as well as inset spotlights and lovely views over the gardens.
KITCHEN/DINING ROOM: 25' 5'' x 17' 6'' (7.74m x 5.33m)
extended in 2023, this gorgeous kitchen blends the old and the new and enjoys two central islands with granite counters, period dresser with inset Neff oven and microwave with open shelving over, further integrated appliances include a second Miele oven with induction hob and countertop down draft extractor fan, a Miele dishwasher, Fisher and Paykel American style fridge freezer and Caple wine fridge. There are large floor to ceiling double glazed windows to rear, taking in the open expanse of the rear garden, further double-glazed double doors to side, accessing the sun terrace and rear garden. Ample space for dining furniture, further door to side accessing driveway and garage, radiator, wood flooring and door accessing a recessed boiler cupboard, housing a Worcester gas central heating boiler. To the rear of the kitchen there is a built in Belving with brick sides and slate shelving and a door accessing a utility/boot room.
UTILITY/BOOT ROOM: 9' 2'' x 8' 10'' (2.79m x 2.69m)
built in cabinets with granite worktop over and inset Belfast style sink, built in cloaks storage with hanging rail and shelving. Appliance space with washing machine and dryer and a corner cupboard housing a pressurised hot water cylinder. High level towel rail, tiled floor and windows to side.
CLOAKROOM/WC:
low level wc, wash hand basin set into a cabinet, part tiled walls, window to side, tiled floor and understairs storage.
FIRST FLOOR
LANDING:
a spacious central landing with inset lighting, staircase continuing up to the second-floor landing and doors lead off bedroom 1, bedroom 2, bedroom 3 and the shower room/wc, which also connects through to bedroom 2 offering flexibility to be used as an en-suite or separate shower room.
BEDROOM 1: 17' 9'' x 14' 7'' (5.41m x 4.44m)
an impressive principal double bedroom with windows to rear and side and part glazed door to rear accessing the covered balcony, overlooking the rear garden. Period fireplace, radiator and door leading through to the dressing room and en-suite.
Dressing room & En-Suite:
the principal bedroom suite enjoys a breathtaking en-suite and dressing area of a superb scale with the en-suite enjoying an oversized walk in Dual shower, a floor standing bath, two sinks set into a marble counter, separate wc, stone tiled floor, radiator, windows to rear and part glazed door accessing the balcony (also accessed off the bedroom). There is also a walk in dressing area with built in hanging rails, radiator and large heated double laundry/ storage airing cupboard.
BEDROOM 2: 17' 9'' x 15' 1'' (5.41m x 4.59m)
a large double bedroom with dual aspect windows to front and side, exposed strip floorboards, high ceilings with inset spotlight, radiators and door accessing the jack and jill en-suite bathroom, which in turn connects back to the central first floor landing.
En-suite:
a white suite comprising corner shower with marble tiled walls and recessed alcove shelf, low level wc, wash basin with storage drawers beneath, heated towel rail, tiled floor, part tiled walls, radiators, extractor fan, inset spotlights and window to side.
BEDROOM 3: 13' 2'' x 12' 4'' (4.01m x 3.76m)
a good-sized double bedroom with radiator, windows to front and door accessing an en-suite shower room.
En-suite:
white suite comprising a shower enclosure, low level wc and wash basin. Window to front.
SECOND FLOOR
LANDING:
spacious central landing with incredibly feature triple glazed roof like panel flooding the landing and stairwell with natural light, doors lead off to bedroom 4, bedroom 5 and a further family bathroom/wc and double doors connect through to a playroom / occasional bedroom 6.
BEDROOM 4: 14' 3'' x 14' 1'' (4.34m x 4.29m)
a double bedroom with double glazed windows to rear, offering a breathtaking outlook over rear and neighbouring gardens and over rooftops of the surrounding are towards the trees in Kings Weston Estate. Period fireplace, exposed strip floorboards, radiator and further window to side.
BEDROOM 5: 17' 3'' x 14' 3'' (5.25m x 4.34m)
double bedroom with double glazed windows to front and side and a radiator.
PLAYROOM/OCCASIONAL BEDROOM 6: 23' 3'' x 13' 7'' (7.08m x 4.14m)
a flexible room, currently used as a children’s sitting room and bedroom with sloped ceilings, feature double glazed window to rear and radiators.
BATHROOM/WC:
a white suite comprising a panelled bath, shower enclosure, low level wc and wash basin with storage drawers beneath and period fireplace.
OUTSIDE
OFF-ROAD PARKING & FRONT GARDEN: 75' 0'' x 50' 0'' (22.84m x 15.23m)
the property is set well back from the road with a lengthy tarmacked driveway running up to the double garage and providing ample off-road parking. Beside the driveway there is a front garden which has been tastefully landscaped with stone chippings, hedge rows and ornamental lawn trees. The front garden wraps around to the side and rear gardens.
REAR GARDEN: 120' 0'' x 115' 0'' (36.55m x 35.03m)
breathtaking gardens laid to level lawn wrap around the rear and side of the property providing the useable size and space rarely seen in central parts of Bristol. Closest to the kitchen diner there is generous raised sun terrace, seamlessly accessed from the kitchen dining space, providing a perfect space for outdoor seating and entertaining. Hedge row wrapping around the rear and side of the boundaries providing plenty of natural boundary and privacy.
GARAGE: 17' 6'' x 16' 6'' (5.33m x 5.03m)
double garage with pitched roof, roller shutter door and two windows.
IMPORTANT REMARKS
VIEWING & FURTHER INFORMATION:
available exclusively through the sole agents, Richard Harding Estate Agents Limited, tel: 0117 946 6690.
FIXTURES & FITTINGS:
only items mentioned in these particulars are included in the sale. Any other items are not included but may be available by separate arrangement.
TENURE:
it is understood that the property is Freehold. This information should be checked with your legal adviser.
LOCAL AUTHORITY INFORMATION:
Bristol City Council. Council Tax Band: H
