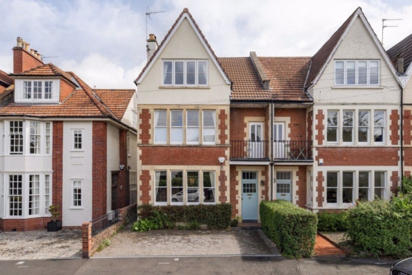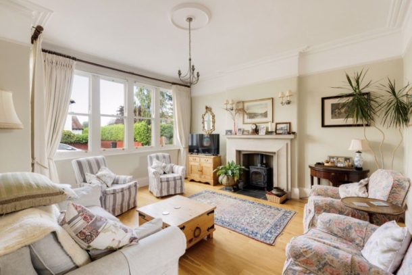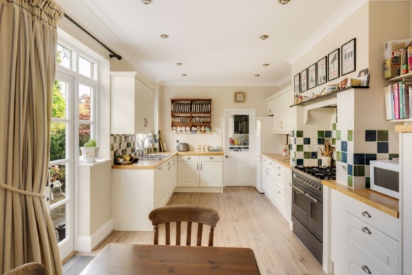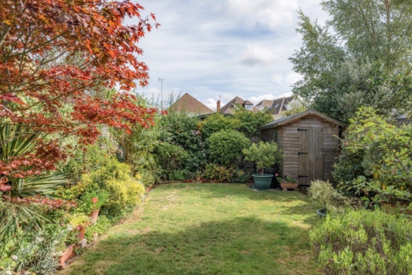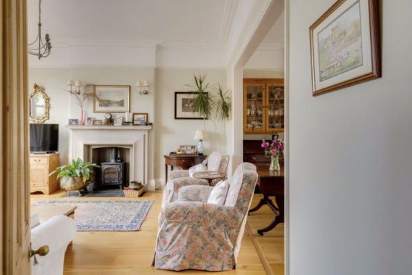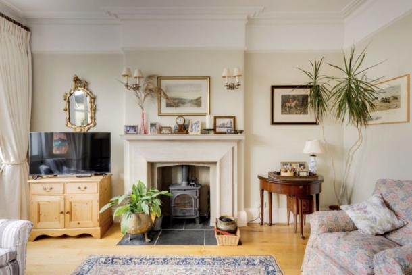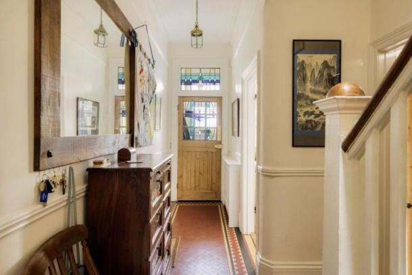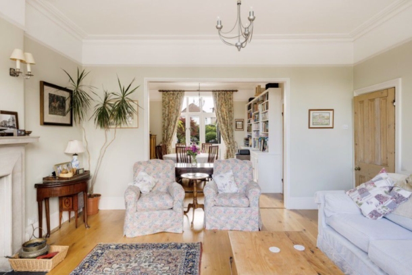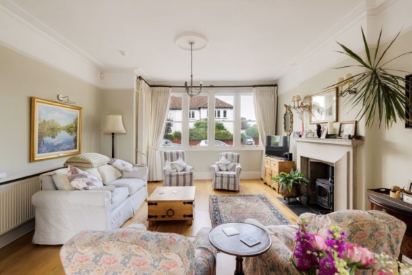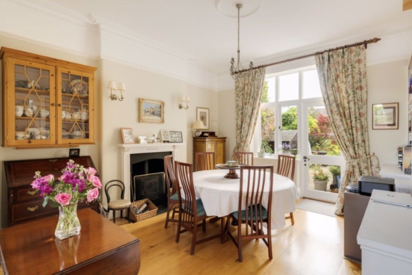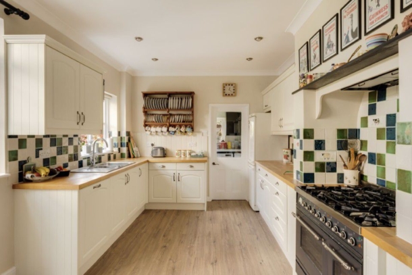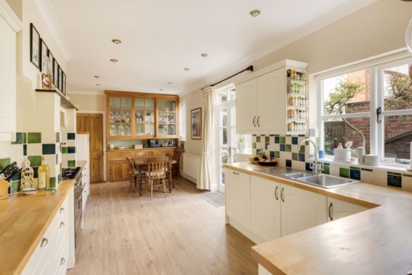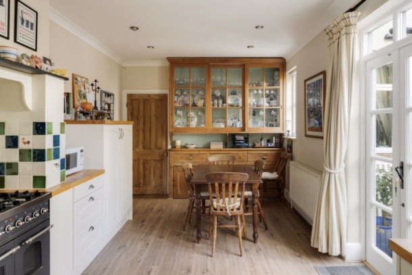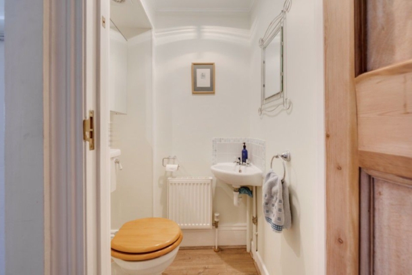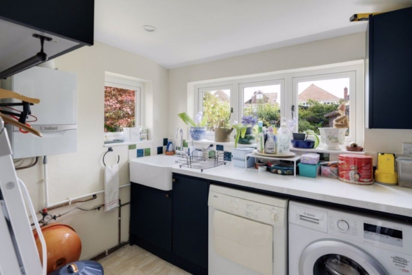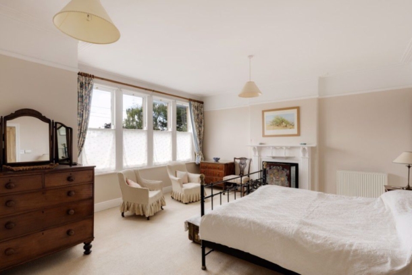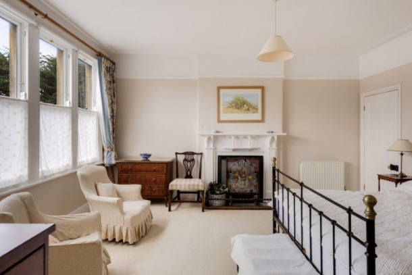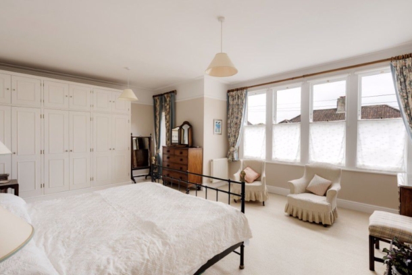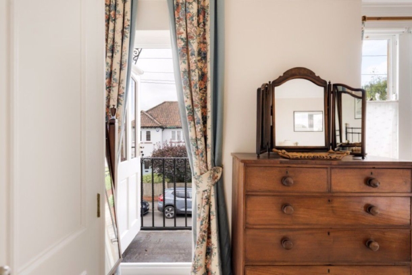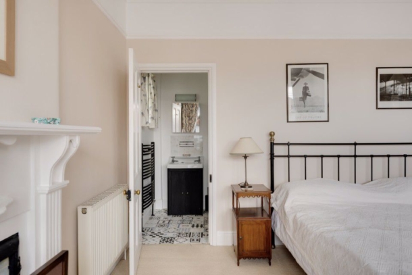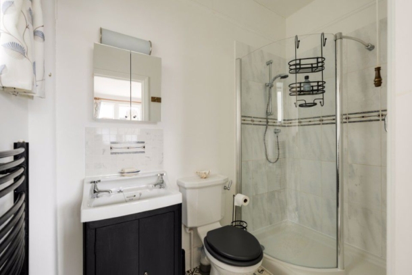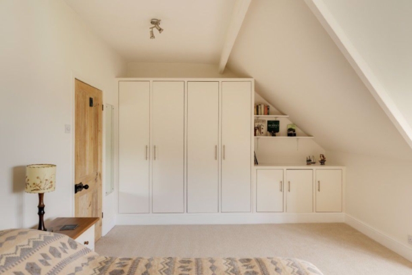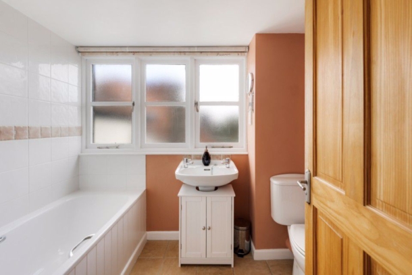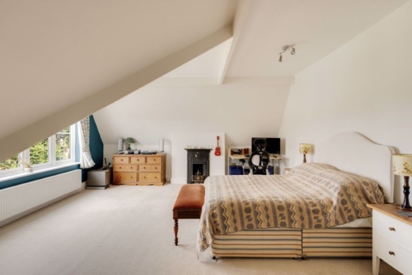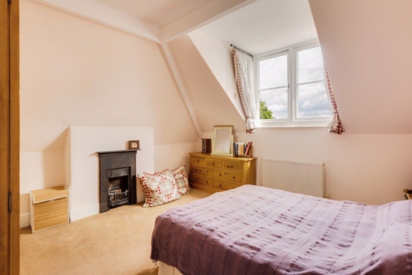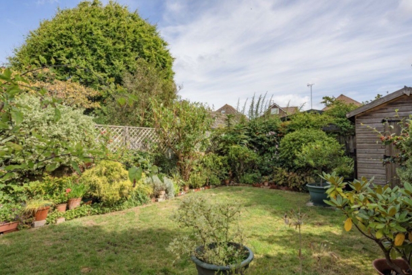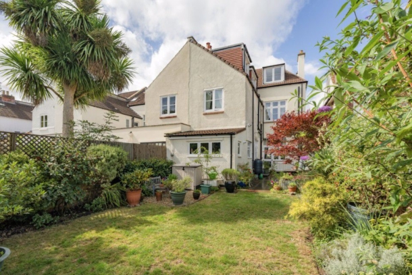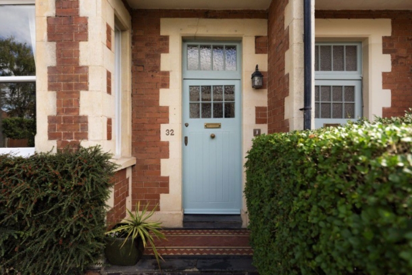Downs Park East | Westbury Park
Sold STC
An elegant and well-proportioned 5/6 bedroom, 3 bath/shower room, end terrace Edwardian family home located close to the Downs in Westbury Park, further benefitting from off-street parking and level lawned rear garden.
Situated on a highly regarded road within the neighbourly community of Westbury Park, extremely convenient for the independent shops, cafes and restaurants of North View, as well as Waitrose supermarket.
Ground Floor: entrance vestibule, hallway, drawing room, dining room, kitchen/breakfast room, utility, cloakroom/wc.
First Floor: split level landing, bedroom 1 with en-suite shower room/wc, 2 further double bedrooms, family bathroom/wc.
Second Floor: split level landing, 2 double bedrooms, bedroom/laundry room (5/6 bedrooms in total), additional bathroom.
Outside: off-street parking to the front of the property and level lawned garden with useful side access.
Double glazed windows and gas central heating.
A charming and generously proportioned family home retaining much period character in an enviable and convenient location.
Property Features
- An elegant and well-proportioned end terrace Edwardian family home
- 5/6 bedrooms, 3 bath/shower rooms
- Large bay fronted sitting room
- Separate dining room
- Sociable family kitchen/breakfast room
- Double glazed windows and gas central heating
- Retains much period character
- Off street parking to the front of the property
- Level lawned garden with useful side access
- A charming and generously proportioned home in an enviable and convenient location
GROUND FLOOR
APPROACH:
from the pavement, proceed up the paved pathway where the entrance door can be found immediately in front of you.
ENTRANCE VESTIBULE:
hardwood front door with obscured glazing and fanlight above. Tall ceilings, ceiling light point, cornicing, space for coats and shoe storage. Period tiled flooring, deep moulded skirting boards, stripped wooden door with stained glass panelling opening to:-
SITTING ROOM: 16' 1'' x 16' 0'' (4.90m x 4.87m)
large bay fronted reception room with tall ceilings, coving, picture rail, log burning stove with stone surround and tiled hearth. Four double glazed sash windows to the front elevation, stained glass window to side elevation, ceiling light point, three wall light points, radiator, engineered wooden flooring, deep moulded skirting boards. Large square opening accessing:-
DINING ROOM: 14' 2'' x 13' 0'' (4.31m x 3.96m)
tall ceilings with ceiling light point, coving, picture rail, wood burning stove with wooden surround and tiled hearth. An array of double glazed windows plus access door leading out to the rear garden. Two wall light points. Built-in cabinetry with shelving above, radiator, deep moulded skirting boards, engineered wooden flooring. Further door leading back out to the hallway.
KITCHEN/BREAKFAST ROOM: 22' 5'' x 10' 3'' (6.83m x 3.12m)
a sociable family kitchen/breakfast space fitted with a matching range of wall, base and drawer units with wooden worktop over and inset 1½ bowl stainless steel sink with mixer tap over. Integrated appliances include Bosch dishwasher, Britannia range cooker with extractor over and tiled surrounds. Space for upright fridge/freezer. Breakfast area with space for breakfast table and chairs, built-in period cabinetry. Inset ceiling downlights throughout, ceiling coving, double glazed windows to side elevation. French doors providing access out to the rear garden. Wood-effect flooring throughout. Further door opening to:-
UTILITY ROOM: 10' 3'' x 6' 3'' (3.12m x 1.90m)
matching range of wall and base units, Belfast sink with mixer tap over. Appliance space for freezer, washing machine and tumble dryer. Wall mounted Vaillant boiler, radiator, inset ceiling downlights, double glazed windows to side and rear elevation, tile-effect vinyl flooring, skirting boards.
CLOAKROOM/WC:
a white suite comprising low level wc, corner wash hand basin with tiled splashback, ceiling light point, radiator, extractor fan, moulded skirting boards and wood effect flooring.
FIRST FLOOR
LANDING:
split level landing with two ceiling light points, radiator, dado rail, moulded skirting boards. Stairs ascending to second floor landing. Doors radiating to:-
BEDROOM 1: 20' 9'' x 16' 1'' (6.32m x 4.90m)
tall ceilings with ceiling coving, two ceiling light points, picture rail. Four double glazed period sash windows to the front elevation, door leading to small balcony. Bespoke fitted wardrobes with a variety of hanging rails, shelving and cabinetry above. Period fireplace with painted surround, tiled insets and hearth. Two radiators, deep moulded skirting boards. Door to:-
En-Suite Shower Room/WC:
white suite comprising low level wc, wash hand basin set on vanity unit, large shower enclosure with system-fed shower over, curved shower screen, tiled surrounds, ceiling light point, picture rail, extractor fan, double glazed window to side elevation, wall mounted towel radiator, tile-effect vinyl flooring, moulded skirting boards.
BEDROOM 2: 13' 3'' x 10' 2'' (4.04m x 3.10m)
double bedroom with ceiling light point, double glazed windows overlooking rear elevation, picture rail, radiator, moulded skirting boards.
BEDROOM 3: 14' 2'' x 13' 3'' (4.31m x 4.04m)
double bedroom with two double glazed windows overlooking rear elevation, ceiling light point, picture rail, moulded skirting boards, feature fireplace with wooden surround.
BATHROOM/WC:
white suite comprising low level wc, wash hand basin set on vanity unit, panelled bath with system-fed shower over, inset ceiling downlights, two double glazed windows to side elevation, chrome towel radiator, tiled surrounds, tile-effect vinyl flooring, skirting boards.
SECOND FLOOR
LANDING
split level landing with large Velux skylight, ceiling light point plus additional ceiling downlights, small built-in cupboard with shelving, additional storage cupboard. Doors radiating to:-
BEDROOM 4: 21' 3'' x 16' 1'' (6.47m x 4.90m)
a large double bedroom with four double glazed windows overlooking the front elevation with glimpses of the Downs. Tall ceilings with ceiling light points, cast iron feature fireplace, radiator, an array of bespoke fitted wardrobes plus cabinetry. Moulded skirting boards.
BEDROOM 5: 13' 8'' x 13' 3'' (4.16m x 4.04m)
double bedroom with double glazed window to rear elevation, ceiling light point, cast iron feature fireplace, radiator. Loft access hatch with pull-down ladder, moulded skirting boards.
BEDROOM 6/LAUNDRY ROOM: 10' 7'' x 9' 9'' (3.22m x 2.97m)
currently arranged as a laundry room with inset ceiling downlights, MegaFlow water cylinder, double glazed window to side elevation, radiator, skirting boards, laminate wooden flooring.
BATHROOM/WC:
white suite comprising low level wc, pedestal wash hand basin, panelled bath with system-fed shower over, inset ceiling downlights, obscure double glazed windows to side elevation, shaver socket, extractor fan, wall mounted towel radiator, tiled flooring skirting boards.
OUTSIDE
FRONT GARDEN/PARKING:
laid to block paving providing off-street parking for one vehicle. Dwarf brick wall plus iron railings and hedging to the boundaries.
REAR GARDEN:
paved patio accessed from the kitchen/breakfast room and dining room. A useful space with side access gate. Wooden shed enclosure, two outside lights, a variety of shrubs and hedges to the borders. This leads onto a level lawn with wooden shed, deep borders housing a variety of mature trees, shrubs and plants including a pretty Acer tree. Seating area laid to chippings. Outside tap. The garden has a good degree of privacy and is fully enclosed by a mixture of brick wall, feather-edged fencing plus trellising.
IMPORTANT REMARKS
VIEWING & FURTHER INFORMATION:
available exclusively through the sole agents, Richard Harding Estate Agents Limited, tel: 0117 946 6690.
FIXTURES & FITTINGS:
only items mentioned in these particulars are included in the sale. Any other items are not included but may be available by separate arrangement.
TENURE:
it is understood that the property is freehold. This information should be checked with your legal adviser.
LOCAL AUTHORITY INFORMATION:
Bristol City Council. Council Tax Band: F
