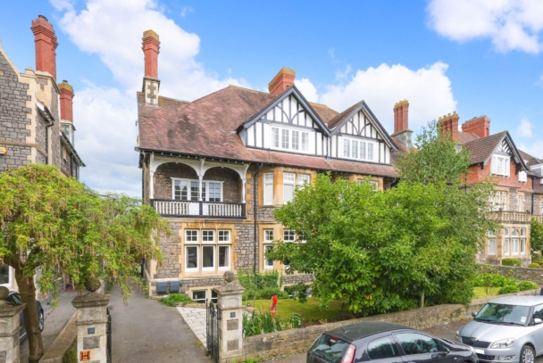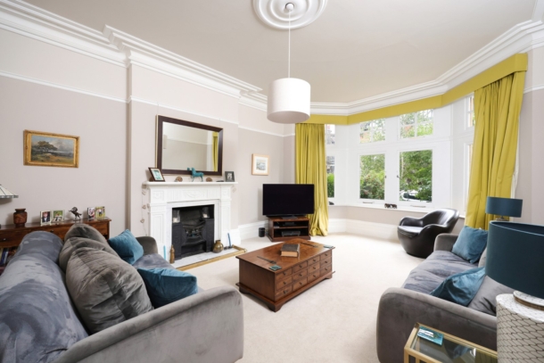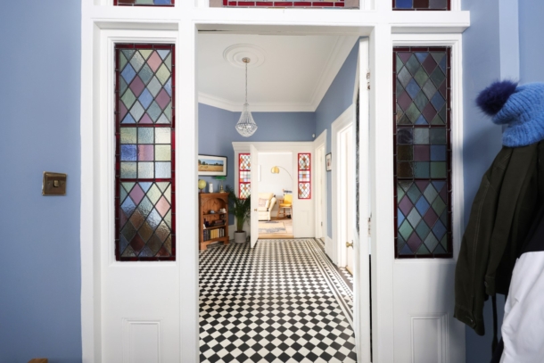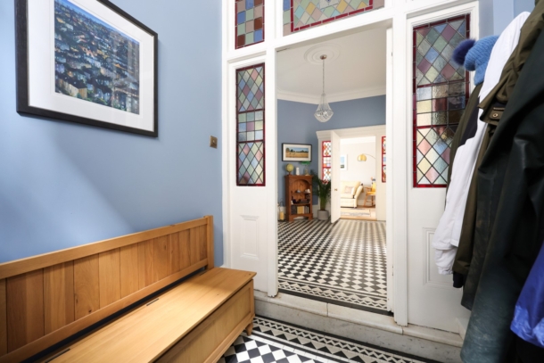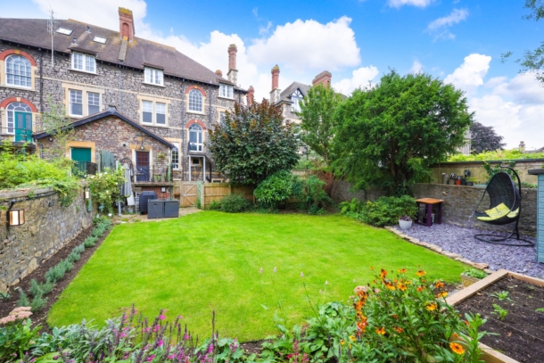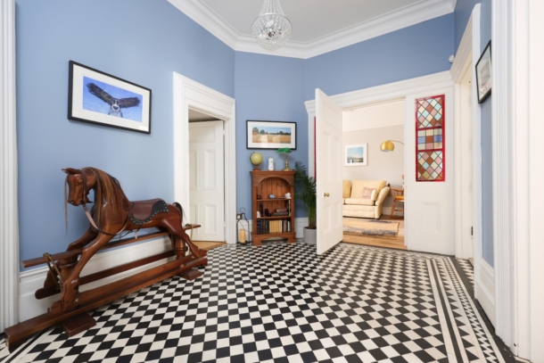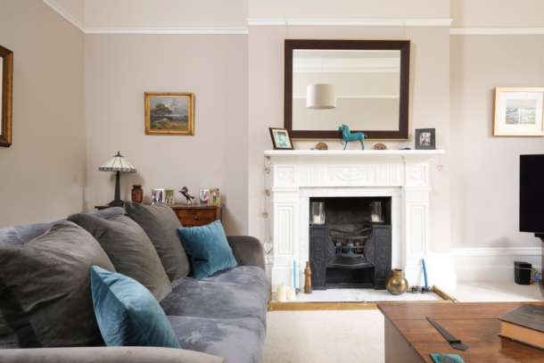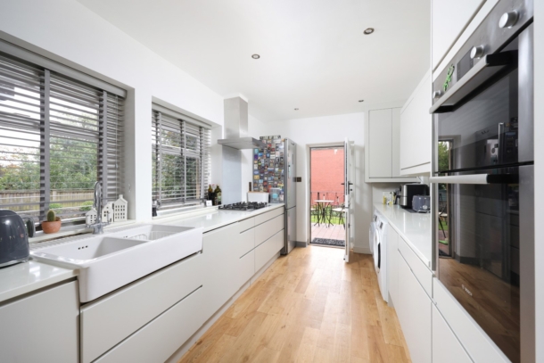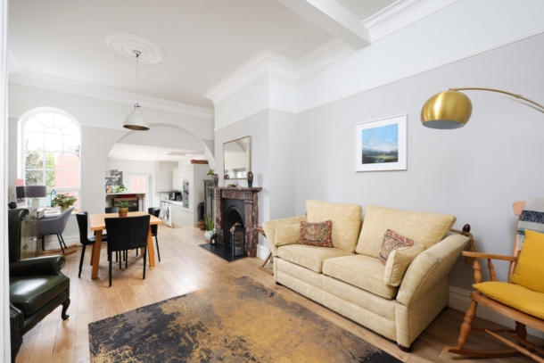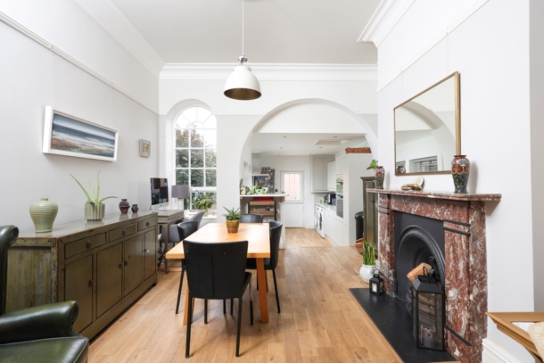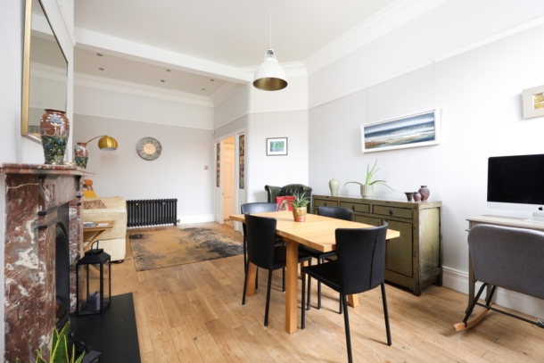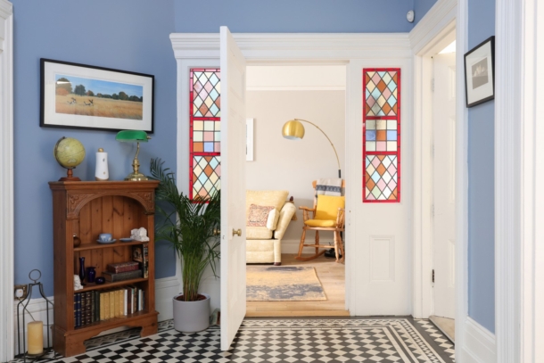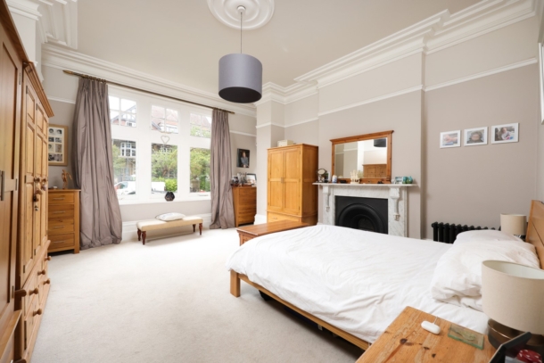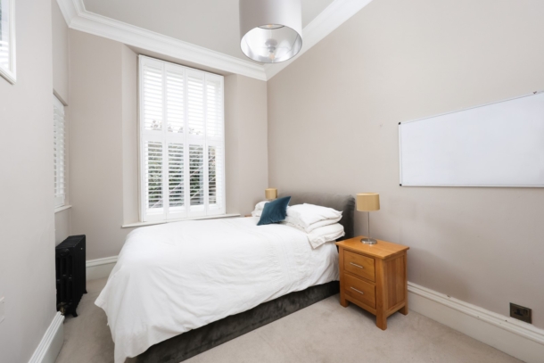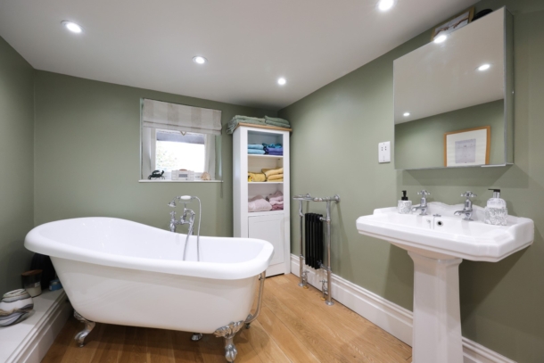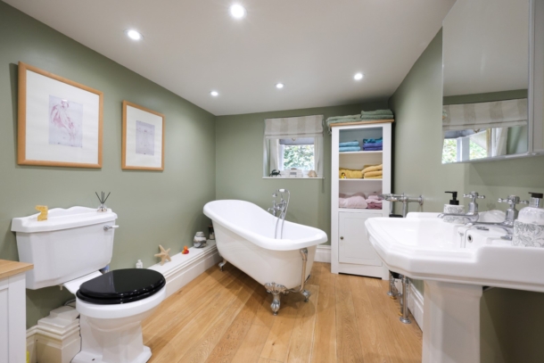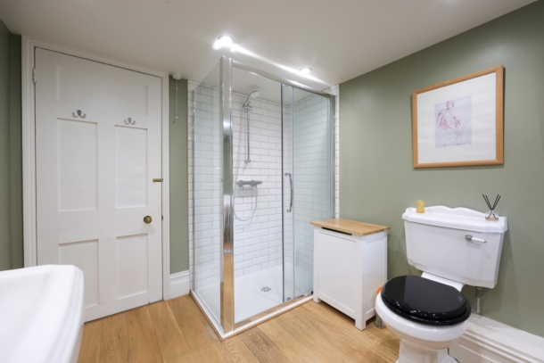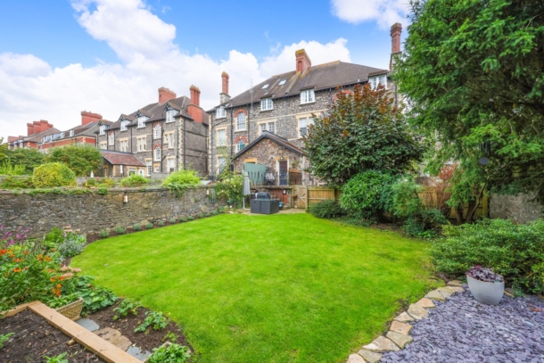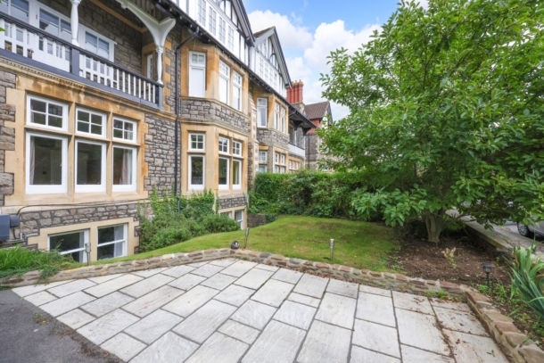Downleaze | Sneyd Park
For Sale
A particularly grand and spacious, 2/3 double bedroomed, 1/2 reception roomed, grade II listed Victorian period hall floor garden apartment, of circa 1362 sq. ft., with the distinct advantage of a private entrance, attractive front and rear garden, off-street parking space, useful lower ground floor storage room/office, high ceilings and an abundance of period features.
Light and airy with spacious principal rooms and large double bedrooms, the layout of the apartment offers great flexibility and could just as easily be three bedroomed, if required.
Set in a desirable road in the coveted area of Sneyd Park. The apartment is a few hundred yards from Durdham Downs with green open space and an approximate 500 metre walk to café retreat – popular for a weekend coffee.
Accommodation: private entrance with vestibule, reception hall, sitting room, dining/family room, kitchen, 2 double bedrooms, family bathroom/wc.
Outside: good sized front and rear gardens, off-street parking space, useful lower ground floor home office/storage.
A wonderful hall floor garden apartment (with off-street parking) located within this handsome semi-detached period building boasting an abundance of period features together with mature gardens to both front and rear.
An earliest viewing unhesitatingly recommended to avoid disappointment.
Property Features
- A grand 2/3 bedroom period hall floor garden apartment
- Set in a handsome Grade II listed Victorian building
- Spacious & flexible accommodation of over 1350sq.ft
- Pleasing layout & generous room proportions
- Attractive period features throughout
- Useful lower ground floor storage room/home office
- Own private entrance
- Attractive front & rear gardens
- Off-street parking space
- Desirable Sneyd Park location close to The Downs
ACCOMMODATION
APPROACH:
pillared gateposts with wrought iron double gates open to a tarmacked driveway and pathway which leads alongside the property. Immediately on the right hand side, panelled arched double wooden doors with fanlight open to:-
ENTRANCE VESTIBULE:
an elegant private entrance, with tessellated tiled flooring, tall moulded skirtings, simple moulded cornicing, ceiling light point, fixed coat hook hanging rail. Part-stained glass wooden door with matching side panels and fanlight above opening to:-
RECEPTION HALL: 13' 7'' x 9' 6'' (4.14m x 2.89m)
a large reception hall again with tessellated tiled flooring, high ceilings with central rose, simple moulded cornicing, tall moulded skirtings, radiator. Panelled door with coloured obscure glazed panels to either side opening to the dining room. Panelled doors with moulded architraves opening to:-
SITTING ROOM: 20' 5'' x 15' 0'' (6.22m x 4.57m)
a generously proportioned principal reception room, with wide virtually full width bay window to the front elevation comprising four casement windows with multi-paned windows above. Central period fireplace with cast iron grate, marble hearth and ornately carved wooden mantelpiece with recesses to either side. Tall moulded skirtings, picture rail, simple moulded cornicing, ceiling rose. Radiator, five wall light points.
DINING/FAMILY ROOM: 21' 5'' x 12' 11'' (6.52m x 3.93m)
another spacious reception room which is semi open-plan to the kitchen via a wide archway. Tall multi-paned arched window to the rear elevation with deep sill. Period fireplace with cast iron grate and surround, slate hearth and ornately carved marble mantelpiece with recesses to either side. Coved ceiling, ceiling rose with light point, picture rail, moulded skirtings, oak flooring, radiator, three wall light points, fitted shelving. Wide archway 8’5”/2.57m in width gives access to:-
KITCHEN: 13' 3'' x 8' 9'' (4.04m x 2.66m)
recently renovated by the current owners to a high standard and subsequently fitted with an array of base and eye level units with a combination of drawers, cabinets and shelving. Square edged quartz worktop surfaces with inset double Belfast style sink and swan neck mixer tap over. Integral eye level electric double oven, integral 5 ring gas hob, integral washing machine, integral dishwasher, integral tall fridge/freezer. Concealed wall mounted gas fired Worcester Bosch combination boiler. A continuation of the oak flooring, inset ceiling downlights, loft access providing storage, two windows to the side elevation. Multi-paned door opening externally to the rear terrace with steps down to the garden.
BEDROOM 1: 17' 3'' x 15' 1'' (5.25m x 4.59m)
a dual aspect room, having three casement windows to the front elevation and multi-paned windows above, there is a further matching window to the side elevation. Period fireplace with cast iron grate and surround, slate hearth and ornately carved marble mantelpiece with recesses to either side. Simple moulded cornicing, tall moulded skirtings, picture rail, ceiling rose with light point, radiator.
BEDROOM 2: 14' 6'' x 9' 2'' (4.42m x 2.79m)
another dual aspect room, with obscure glazed sash window to the rear elevation and a further deep recessed window to the side elevation. Tall moulded skirtings, simple moulded cornicing, radiator, ceiling light point.
FAMILY BATHROOM/WC: 9' 8'' x 7' 6'' (2.94m x 2.28m)
comprising: freestanding roll top bath on ball and claw feet with mixer tap and telephone style shower attachment. Shower cubicle with wall mounted shower unit and an overhead circular shower plus handheld shower attachment and white tiled walls. Low level wc. Period style pedestal wash hand basin with hot and cold water taps. Engineered oak flooring, tall moulded skirtings, window to the rear elevation, inset ceiling downlights, Victorian style heated towel rail/radiator, shaver point.
BASEMENT HOME OFFICE
Accessed underneath the rear raised height terrace. A part glazed wooden door opens to:-
HOME OFFICE/STORAGE: 13' 9'' x 8' 9'' (4.19m x 2.66m)
this room makes an ideal office room with window to the side elevation, various power points. Provides excellent additional storage space.
OUTSIDE
FRONT GARDEN:
situated to the side of the tarmacadam driveway and parking is a level lawned front garden with deep shrub borders featuring an array of flowering plants and mature shrubs.
REAR GARDEN:
immediately to the rear of the kitchen is a raised height terrace with ample space for garden furniture and steps down to the level lawned rear garden. A particularly good sized fully enclosed garden again with deep shrub borders, raised vegetable bed and in one corner is a slate chipped area with garden shed. Pedestrian gate gives access to the lower storage room/office.
IMPORTANT REMARKS
VIEWING & FURTHER INFORMATION:
available exclusively through the sole agents, Richard Harding Estate Agents, tel: 0117 946 6690.
FIXTURES & FITTINGS:
only items mentioned in these particulars are included in the sale. Any other items are not included but may be available by separate arrangement.
TENURE:
it is understood that the property is Leasehold for the remainder of a 999 year lease from 16 December 1971. This information should be checked with your legal adviser.
SERVICE CHARGE:
it is understood that the monthly service charge is £175. This information should be checked by your legal adviser.
LOCAL AUTHORITY INFORMATION:
Bristol City Council. Council Tax Band: E
