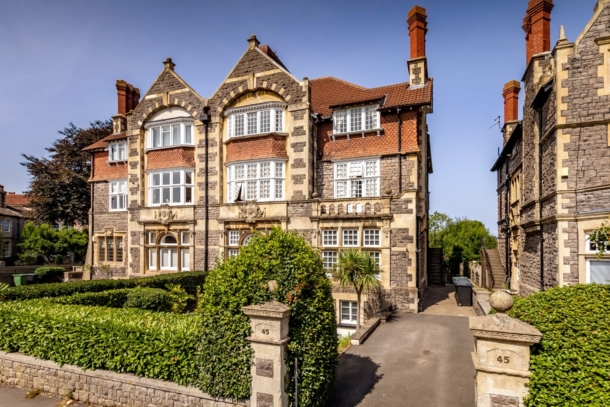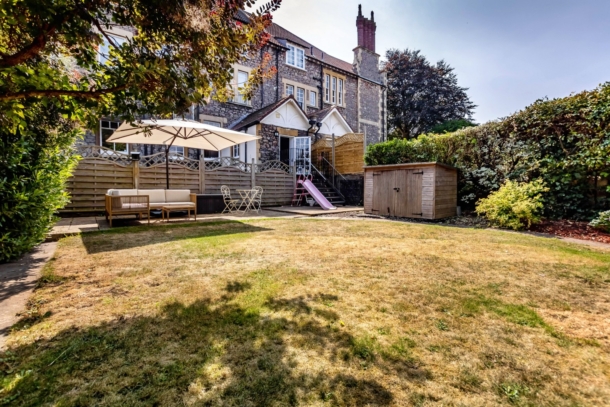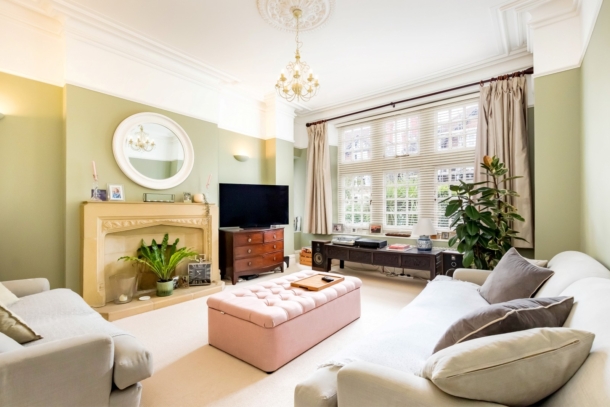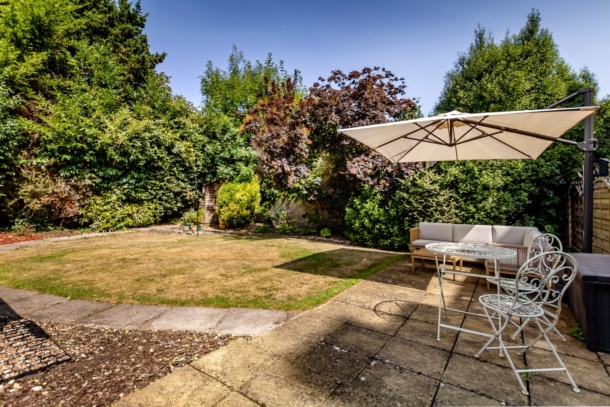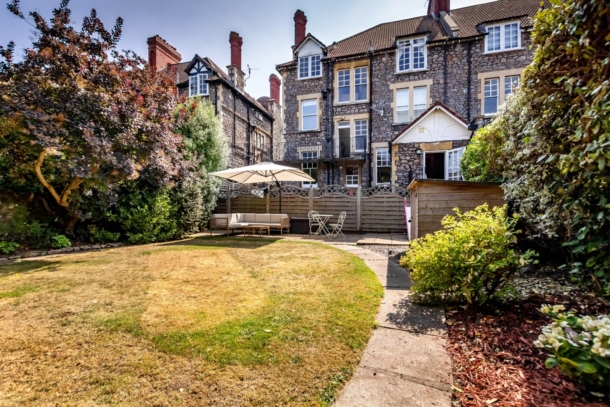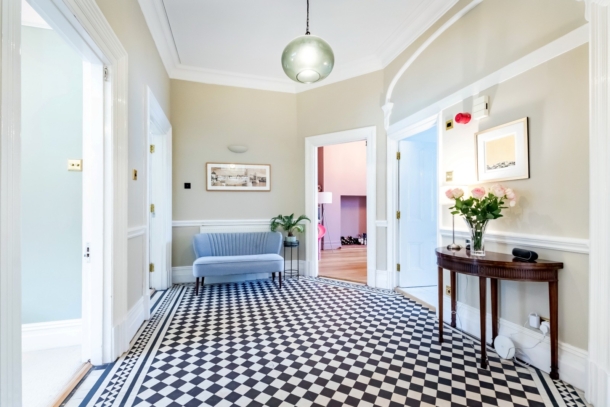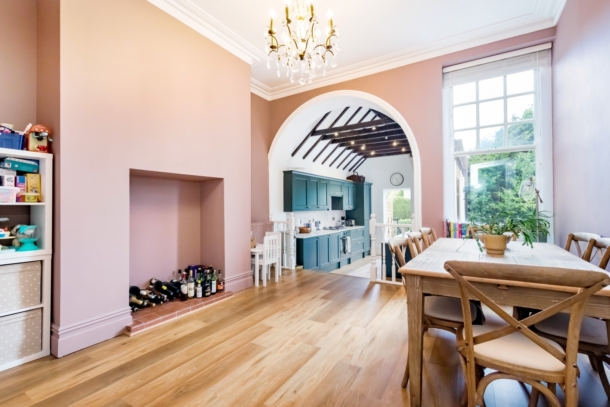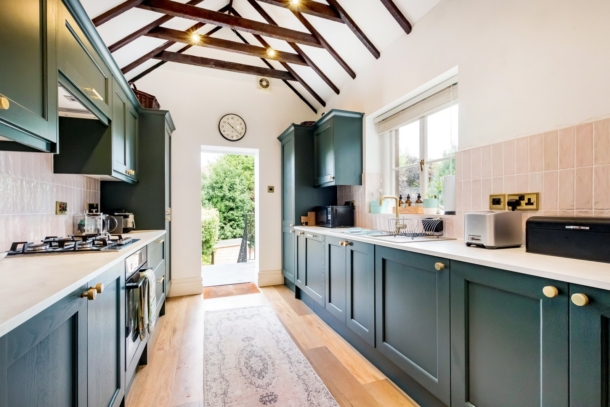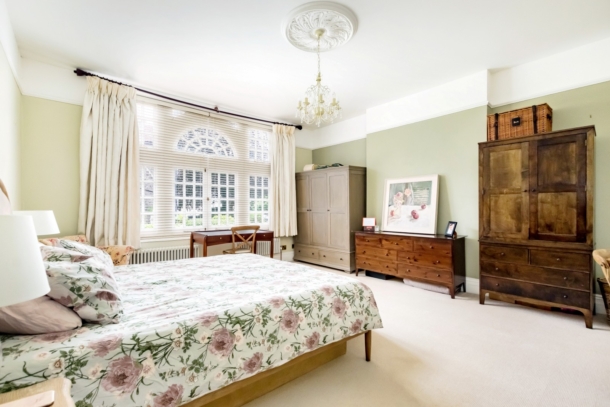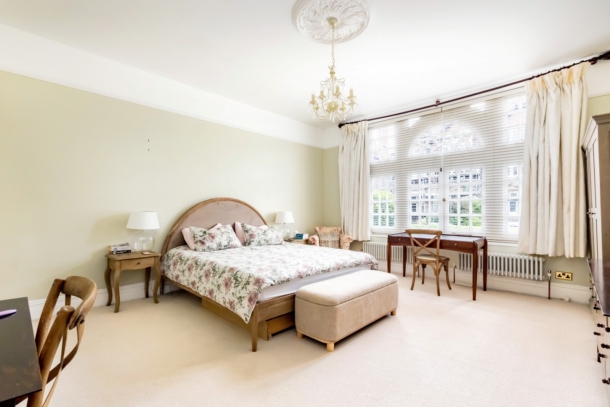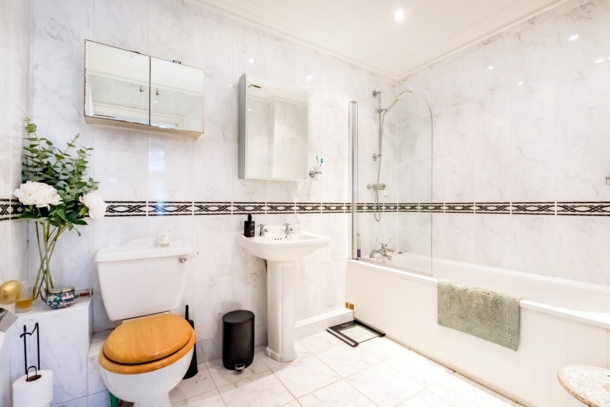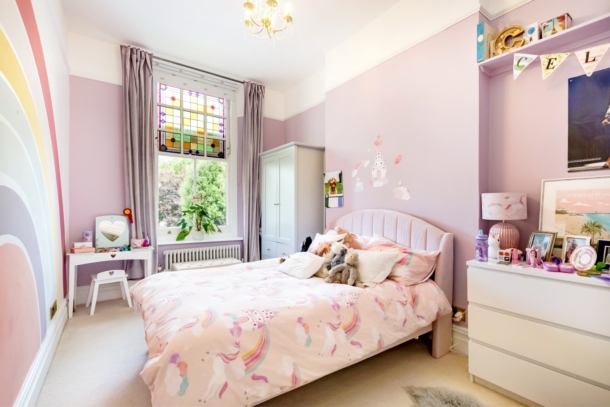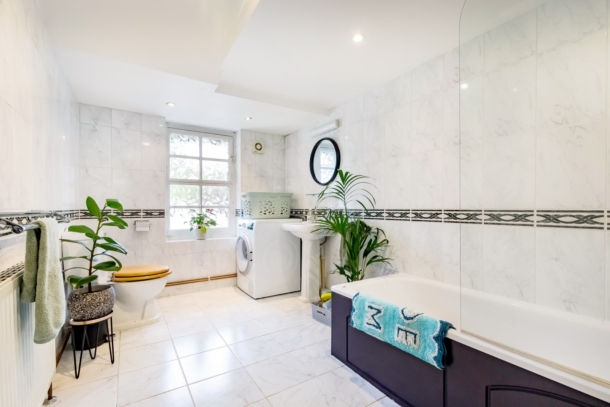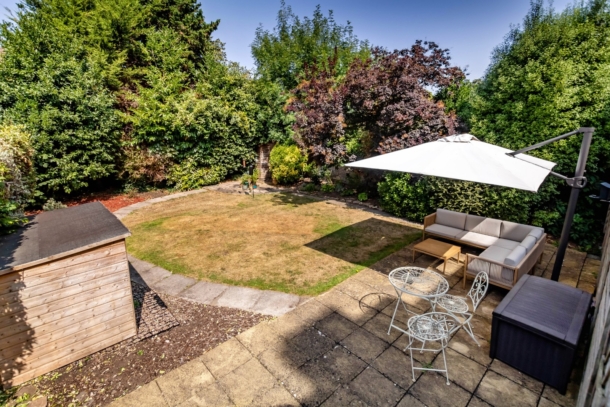Downleaze | Sneyd Park
For Sale
GUIDE PRICE RANGE £750,000 - £775,000
An impressive and inviting two double bedroom (one with en-suite) hall floor garden apartment in a stunning Grade II listed building, with the rare advantage of its own private entrance, off-road parking and a gorgeous private rear garden.Wonderful high ceilings, large period windows add to the sense of space in this well configured roomy apartment.Stunning location, just one road parallel back from the green open spaces of the Downs, within a level stroll of Whiteladies Road and bus connections to central areas.The original entrance to the house provides the private entrance to the apartment and leads into an entrance vestibule, which flows into a generous central reception hallway with all rooms radiating off. Light and airy sitting room, separate kitchen and dining room with access to the rear garden, two generous double bedrooms, one of which has the en-suite bathroom and a further bathroom/utility room.A superb large (1288 sq.ft.) hall floor garden apartment in a wonderful location neighbouring the Downs.
Property Features
- A fabulous Hall Floor apartment with its own private entrance, parking, and lovely rear garden
- Generous rooms and floor area (1288 sq.ft.)
- Own private entrance and original entrance hall
- Superb location, close to the The Downs.
- Light and airy sitting room and good sized seperate kitchen/dining room
- Two generous double bedrooms, one with en-suite
ACOMMODATION
APPROACH
via a driveway which provides off road parking solely for the hall floor flat for one vehicle, driveway becomes a path continuing up the right-hand side of the building where you’ll find the private entrance to the hall floor flat on the left-hand side
ENTRANCE VESTIBULE 6' 9'' x 6' 6'' (2.06m x 1.98m)
an impressive original entrance vestibule with high ceilings, ceiling coving and central ceiling rose, original tiled flooring, radiator, dado rail and an attractive part-stained glass door leading through into the main reception hallway.
RECEPTION HALLWAY 14' 4'' x 9' 8'' (4.37m x 2.94m)
high ceilings with original cornicing and ceiling rose, original tiled floor, dado rail and a radiator. Doors off to the sitting room, kitchen/dining room, two double bedrooms and the bathroom/utility.
SITTING ROOM 17' 3'' x 14' 4'' (5.25m x 4.37m)
a gorgeous elegant sitting room with high ceilings, box bay window to front elevation comprising of period windows, ceiling cornicing, picture rail and central ceiling rose. Feature minster stone fireplace, period style radiators and alcove book shelving.
KITCHEN/DINING ROOM 28' 3'' x 12' 9'' reducing to 8' 10" in kitchen area (8.60m x 3.88m/2.69m)
a stylish, recently updated kitchen, base and eye level dark green units with worktop over and inset 1 ½ sink and drainer unit. Integrated appliances including dishwasher, fridge/freezer, oven, four ring gas hob, and built in extractor fan over. Corner cupboard houses modern Worcester style gas central heating boiler. Impressive high ceilings with feature roof beams, window to side and glazed door to rear accessing a small balcony with steps down to the rear garden.
Dining Area
high ceilings with ceiling coving, sash window to rear, feature recessed chimney alcove and a radiator
BEDROOM 1 17' 4'' x 15' 7'' (5.28m x 4.75m)
(front) high ceilings with central ceiling rose and picture rail, feature period arched window to front elevation, radiator and door accessing the en-suite bathroom/WC.
En-Suite Bathroom 9' 2'' x 6' 2'' (2.79m x 1.88m)
(9’2 x 6’2”) (2.79m x 1.88m) white suite comprising of panelled bath, mixer taps, shower over, low level WC, pedestal wash basin, tiled walls, tiled floor, inset spotlights, ceiling coving and heated towel rail.
BEDROOM 2 14' 8'' x 8' 11'' (4.47m x 2.72m)
double bedroom with high ceilings, picture rail, radiator and an attractive part-stained glass period window to rear elevation.
BATHROOM/UTILITY ROOM
a white suite comprising panelled bath with mixer taps and shower attachment, low level WC, pedestal wash basin, appliance space for washing machine, inset spotlights, extractor fan and a window to rear.
OUTSIDE
REAR GARDEN
a fabulous level lawned rear garden attracting much of the afternoon and early evening sunshine with deep flower borders containing various shrubs, a garden shed and attractive stone boundary walls.
OFF-ROAD PARKING
the property enjoys the rare advantage of the sole use of the driveway for off road parking providing parking for a family sized vehicle.
IMPORTANT REMARKS
VIEWING & FURTHER INFORMATION
available exclusively through the sole agents, Richard Harding Estate Agents Limited, tel: 0117 946 6690.
FIXTURES & FITTINGS
only items mentioned in these particulars are included in the sale. Any other items are not included but may be available by separate arrangement.
TENURE
it is understood that the property is Leasehold for the remainder of a 999 year lease from 28 January 1981. This information should be checked with your legal adviser.
SERVICE CHARGE
it is understood that the monthly service charge is £50. This information should be checked by your legal adviser.
LOCAL AUTHORITY INFORMATION
Bristol City Council. Council Tax Band: E
