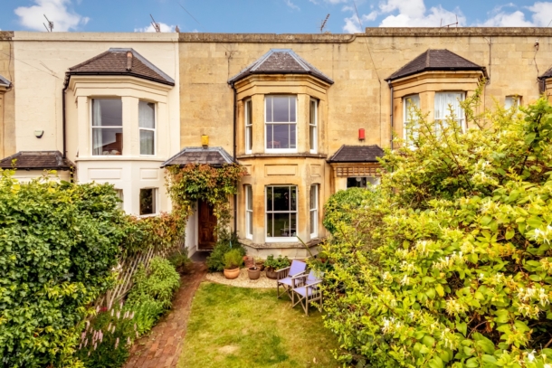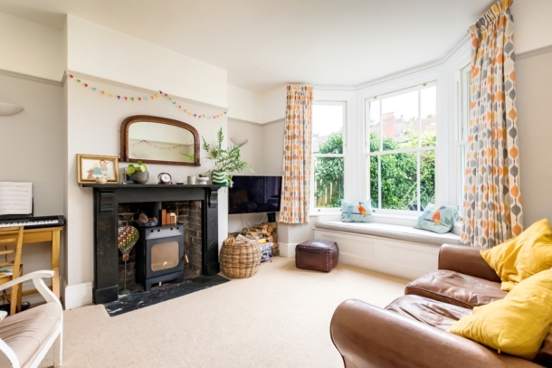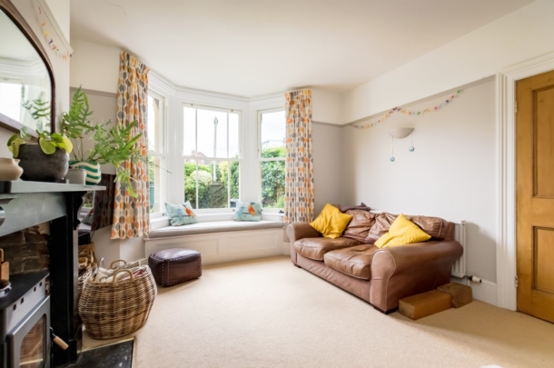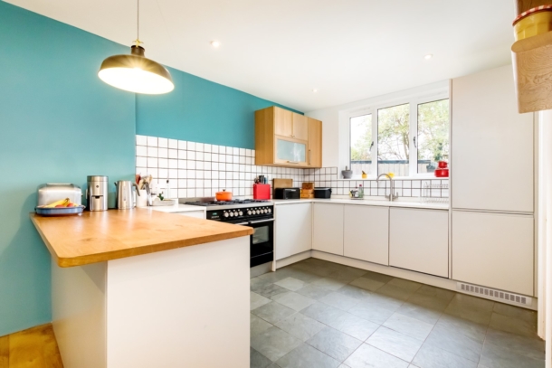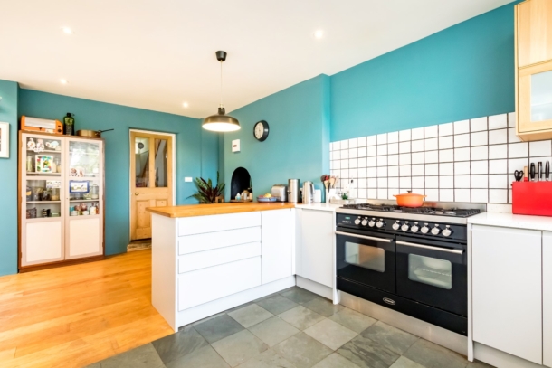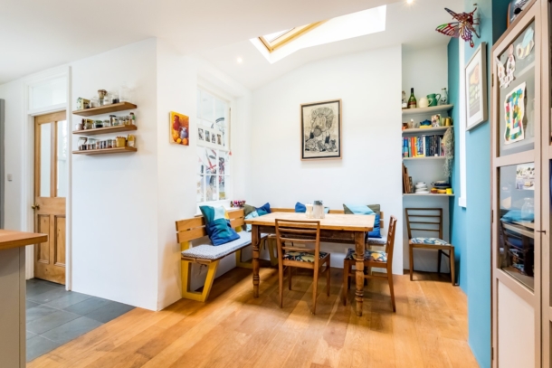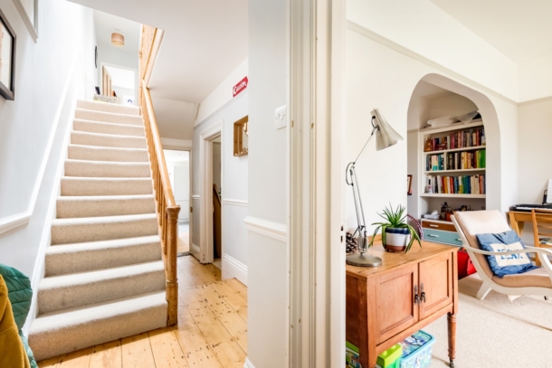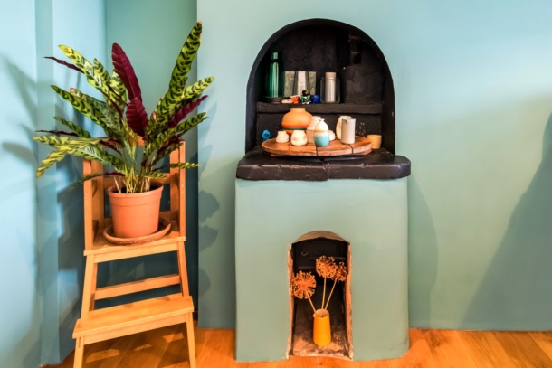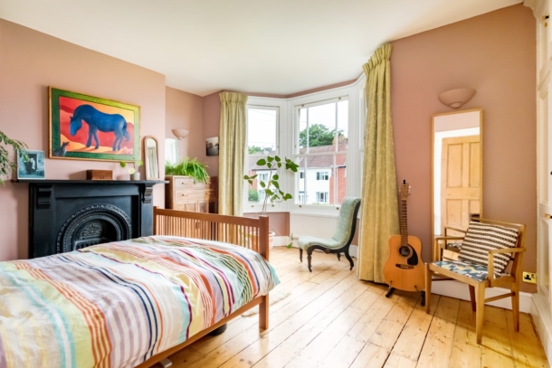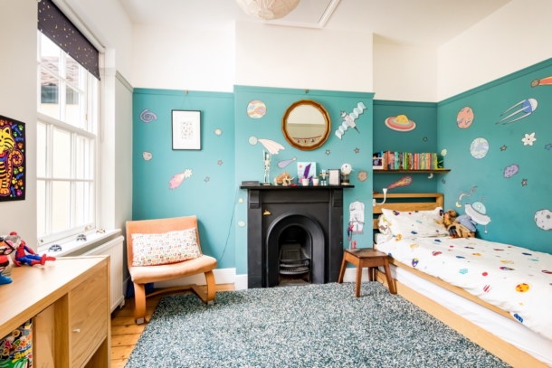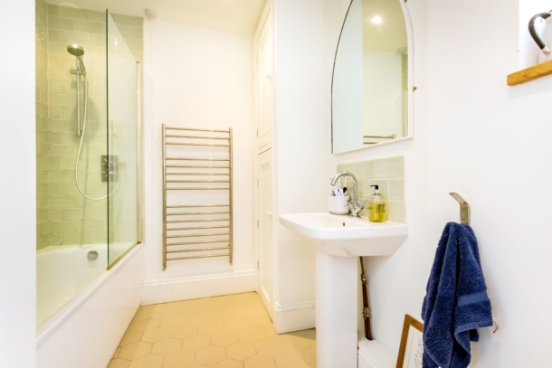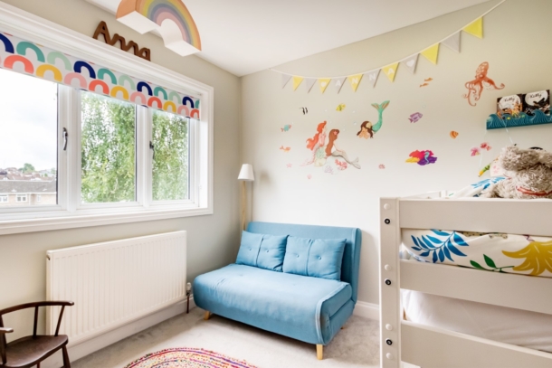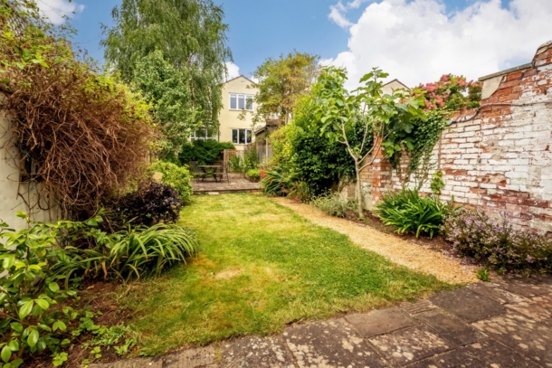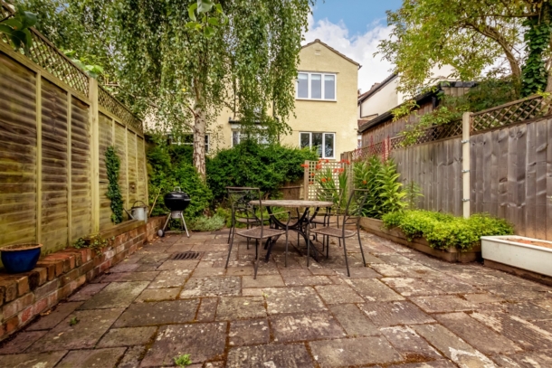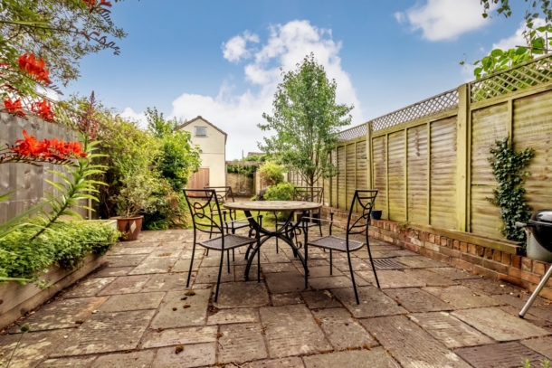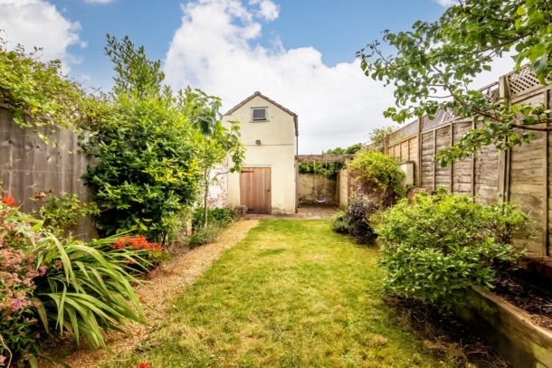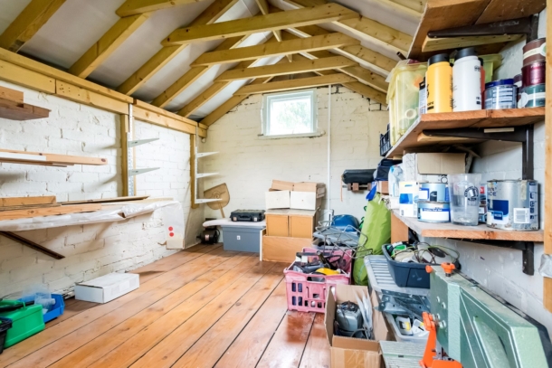Dorset Road | Henleaze
Sold STC
GUIDE PRICE RANGE: £725,000 - £750,000
A most attractive and well-located 3 double bedroom period family home with a 67ft rear garden, outbuilding with potential, a further south westerly facing 36ft x 16ft private front garden and much more.
Well-arranged lateral accommodation over 2 floors.
Wonderful level gardens to the front and rear of the property.
Superb location within a short level stroll of the shops, cafes and bus connections of Henleaze Road, whilst also being within easy reach of Durdham Downs and Westbury-on-Trym village.
Ground Floor: entrance hallway with understairs storage and cloakroom/wc, 26ft x 12ft through lounge/dining room, separate kitchen/breakfast room and utility room.
First Floor: spacious landing, 3 good sized bedrooms and family bathroom/wc.
A much loved family home on a peaceful and neighbourly side street with many period features and superb gardens of a size rarely seen in a period house.
Property Features
- An attractive and well-located period family home
- Well arranged lateral accommodation over 2 floors
- 3 double bedrooms
- 67ft rear garden
- Outbuilding with potential
- A south westerly facing private front garden
- Located on a peaceful and neighbourly side street
GROUND FLOOR
APPROACH:
via garden gate leading into a peaceful sunny level garden with a brick paved path leading beside the lawn and flower borders to the attractive covered entrance and main front door to the property.
ENTRANCE HALLWAY:
high ceilings, picture rail, dado rail, high level meter cupboard, original staircase rising to first floor landing with understairs storage and cloakroom/wc. Exposed stripped floorboards, radiator and doors off to the through lounge/dining room and kitchen/breakfast room.
LOUNGE/DINING ROOM: 26' 10'' x 12' 7'' (8.17m x 3.83m)
measured as one but described separately as follows:
Lounge:
a bay fronted sitting room with double glazed sash windows overlooking the south westerly facing garden, an attractive fireplace with wood burning stove, high ceilings with picture rail, radiator and arched wall opening connecting through to the dining/family room.
dining/Family Room:
a useful second reception space, which would work well as a dining room, children’s playroom or music room with high ceilings, an attractive period fireplace, picture rail, built in open book shelving to chimney recesses, sash window looking through into the extended kitchen/breakfast room and a radiator.
KITCHEN/BREAKFAST ROOM: 19' 3'' x 16' 5'' max into dining area (5.86m x 5.00m)
a good sized sociable L shaped kitchen/breakfast room with a modern fitted kitchen comprising base and eye level matt grey units with quartz worktop over and inset 1½ bowl sink and drainer unit, appliance space for a range cooker, integrated dishwasher, tiled flooring (wood flooring in dining area), window to rear, further large Velux skylight window over the dining area, feature original cast iron Victorian stove and part glazed door through to the utility room.
UTILITY ROOM: 10' 2'' x 6' 4'' (3.10m x 1.93m)
an incredibly handy space off the kitchen connecting the kitchen through to the garden with a range of base units with wood block worktop over and inset sink and drainer unit, plumbing and appliance space for fridge and washing machine, flagstone style tiled floor, Velux skylight window, inset spotlights and door to the shared rear access path, which in turn links through to the back garden.
CLOAKROOM/WC:
low level wc, corner wash basin, extractor fan and inset spotlights.
FIRST FLOOR
LANDING:
a split landing with large Velux skylight window providing plenty of natural light, doors off to all three bedrooms and the family bathroom/wc. Radiator and period style fireplace.
BEDROOM 1: (front) 16' 6'' x 14' 10'' (5.03m x 4.52m)
a good sized principal double bedroom with high ceilings, bay window to front comprising three double glazed sash windows, built in wardrobes, period fireplace, radiator, exposed stripped floorboards.
BEDROOM 2: 11' 11'' x 10' 5'' (3.63m x 3.17m)
high ceilings, picture rail, loft hatch with pull down ladder, accessing a useful loft storage space, period fireplace, double glazed sash window to rear.
BEDROOM 3: (rear) 9' 8'' x 9' 5'' (2.94m x 2.87m)
a smaller double bedroom with high ceilings, small loft hatch, radiator and double glazed window to rear looking out towards the back garden.
FAMILY BATHROOM/WC:
a white suite comprising panelled bath with system fed shower over, low level wc, pedestal wash basin, double glazed window to side, inset spotlights, part tiled walls, heated towel rail and corner storage cupboard, which also houses the Worcester gas central heating boiler.
OUTSIDE
FRONT GARDEN: approx 37' 4'' x 0' 0'' (11.37m x 0.00m)
an incredibly sunny south westerly facing private front garden mainly laid to lawn with flower borders, an attractive brick paved path leading towards the front door, hardstanding for a bicycle storage shed and an outdoor tap.
REAR GARDEN: 67' 0'' x 16' 0'' (20.41m x 4.87m)
the property has the rare advantage of a good sized separate garden plot across the shared pathway at the rear where there is a private rear garden with good sized paved seating area, generous lawned section, fenced and wall boundaries and towards the bottom of the garden there is a two storey outbuilding/workshop offering further exciting untapped potential.
COMMUNAL GARDEN & DRYING AREA:
Dorset Road has a shared rear access lane where there is space to put the bins and at the bottom of the shared area there is a lawned garden with communal drying area and bench seats.
IMPORTANT REMARKS
VIEWING & FURTHER INFORMATION:
available exclusively through the sole agents, Richard Harding Estate Agents, tel: 0117 946 6690.
FIXTURES & FITTINGS:
only items mentioned in these particulars are included in the sale. Any other items are not included but may be available by separate arrangement.
TENURE:
it is understood that the property is freehold. This information should be checked with your legal adviser.
LOCAL AUTHOIRTY INFORMATION:
Bristol City Council. Council Tax Band: D
