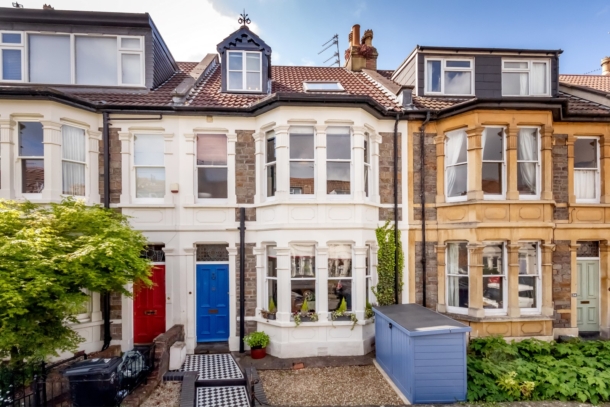Devonshire Road | Westbury Park
Sold
An incredibly spacious (1,872 sq.ft.), 5 double bedroom (1 with en suite), 2 reception room family home situated on the sunny side of this popular and neighbourly tree-lined road in the heart of Westbury Park, within just 750 metres of Redland Green School. Further benefiting from a sociable kitchen/dining space leading out onto a 43ft x 18ft south westerly facing rear garden. Many retained period features, balanced with a modern interior and layout, conducive to family living. Superb location in the heart of Westbury Park, nearby excellent schools including Westbury Park (within 200 metres) and Redland Green School (within 750 metres), as well as being close to the green open spaces of Redland Green Park and Durdham Downs, the local shops and cafes of Coldharbour Road and North View, Waitrose supermarket and bus connections to the city centre. Outside: front garden with bespoke bicycle storage shed and glorious south westerly facing rear garden with an incredibly handy vehicular width rear access lane. A gorgeous Victorian period family house in a prime location for families with an extended kitchen, sunny garden and much more.
Property Features
- An incredibly spacious family home circa 1,872 sq.ft.
- Situated on the sunny side of this popular and neighbourly tree-lined raod
- 5 double bedrooms (1 with en suite)
- 2 reception rooms
- 43ft x 18ft south westerly facing rear garden
- Within 750m of Redland Green School
GROUND FLOOR
APPRAOCH:
via garden gate and pathway leading beside the front garden towards the main front door of the house.
ENTRANCE VESTIBULE:
high ceilings with ceiling cornicing, original tessellated tiled floor and door leading through into the main entrance hallway.
ENTRANCE HALLWYA:
high ceilings with ceiling cornicing and picture rail, staircase rising to first floor landing with understairs storage cupboard and doors leading off to the sitting room, reception 2/family, kitchen/dining room and ground floor cloakroom/wc.
SITTING ROOM: 15' 0'' x 130' 4'' (4.57m x 39.70m)
high ceilings with ceiling cornicing and picture rail, wide bay to front comprising 4 recently refurbished sash windows, impressive period fireplace with inset gas stove, built in shelving to chimney recesses and a radiator.
RECEPTION 2/FAMILY ROOM: 13' 1'' x 11' 4'' (3.98m x 3.45m)
a useful second reception room, currently used as a tv and music room with high ceilings, picture rail, an attractive period fireplace, radiator and wide wall opening with a sociable connection through to the kitchen/dining room.
KITCHEN/DINING ROOM: 17' 11'' x 16' 3'' (5.46m x 4.95m)
an impressive sociable kitchen/dining space with a side return extension and modern fitted kitchen comprising base and eye level cupboards and drawers with woodblock worktop over. Integrated appliances including a double eye level Neff oven, 4 ring gas hob with chimney hood over, dishwasher and washing machine. Further appliance space for fridge/freezer, central peninsular with overhanging breakfast bar, door to rear accessing the south westerly facing rear garden and bay to rear with central door, also accessing the rear garden. Ample space for dining and seating furniture, wood flooring and a radiator.
CLOAKROOM/WC:
low level wc, wash basin, boiler cupboard housing a Viessmann gas central heating boiler.
FIRST FLOOR
SPLIT LANDING:
with doors off to bedroom 1 and bedroom 2 at the front and to bedroom 3 and the family bathroom at the rear.
BEDROOM 1: 15' 0'' x 13' 5'' (4.57m x 4.09m)
a good sized principal double bedroom with wide bay to front with recently refurbished sash windows, built in wardrobes to chimney recess, radiator and door accessing:
En Suite Shower jRoom/wc:
the vendors are soon to install a new en suite shower room with quality fittings and tiling provided by Mandarin Stone (details of the new en suite shower room with be available on viewing).
BEDROOM 2: 13' 1'' x 11' 8'' (3.98m x 3.55m)
high ceilings, radiator and window to rear.
BEDROOM 3: 11' 4'' x 9' 4'' (3.45m x 2.84m)
a double bedroom with window to rear, overlooking the rear garden and a radiator.
FAMILY BATHROOM/WC:
a modern fitted family bathroom comprising a double ended panelled bath, a walk in wet room style shower area, low level wc, wash hand basin with floating drawers beneath, contemporary radiator/towel rail and windows to side. Part tiled walls and tiled floor.
SECOND FLOOR
LANDING:
Velux skylight window provides natural light through the landing and stairwell and doors lead off to bedroom 4 and bedroom 5.
BEDROOM 4: 17' 11'' x 10' 4'' (5.46m x 3.15m)
an attractive original dormer to front and further skylight window provides plenty of natural light. Radiator and shelving to chimney alcove.
BEDROOM 5: 11' 7'' x 19' 0'' (3.53m x 5.79m)
a double bedroom with Velux skylight window and radiator.
OUTSIDE
FRONT GARDEN:
level courtyard front garden mainly laid to stone chippings with an attractive period style tiled pathway leading up to the front door and bespoke bicycle storage shed.
REAR GARDEN: approx 43' 0'' x 18' 0'' (13.10m x 5.48m)
a glorious south westerly facing level rear garden a good size for the area with paved seating area closest to the property and a few steps up to a level artificial lawn with mature apple tree, garden shed and handy gated access onto a vehicular width rear access lane.
IMPORTANT REMARKS
VIEWING & FURTHER INFORMATION:
available exclusively through the sole agents, Richard Harding Estate Agents, tel: 0117 946 6690.
FIXTURES & FITTINGS:
only items mentioned in these particulars are included in the sale. Any other items are not included but may be available by separate arrangement.
TENURE:
it is understood that the property is freehold. This information should be checked with your legal adviser.
LOCAL AUTHORITY INFORMATION:
Bristol City Council. Council Tax Band: E



