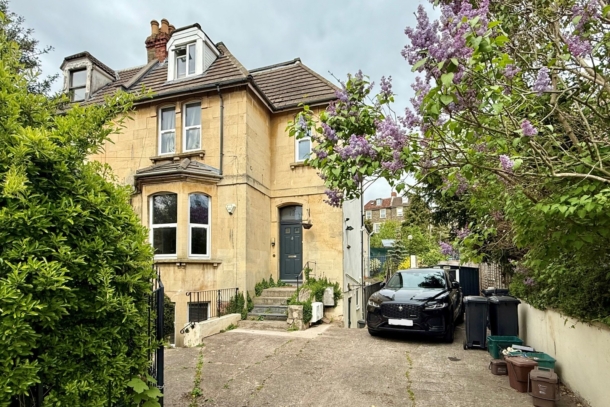Cromwell Road | St. Andrews
Sold STC
A substantial and versatile Victorian semi-detached period home - currently let to young professional, but with cosmetic changes could be used as a family residence. Offering an advantage of gated off road parking for 2-3 cars and a good-sized rear garden.
Offered with no onward chain making a prompt and convenient move possible.
Situated in the ever-popular St. Andrews, with the selection of independent shops, cafes and restaurants of Gloucester Road within a short level stroll. St. Andrews Park, Montpelier train station and access to all central areas are all nearby.
Flexible accommodation arranged over 4 floors with the lower ground floor having its own independent entrance, offering up to 7 bedrooms in total, depending how one wants to configure the space.
Outside: gated off road parking for 2-3 cars with a front garden beside and very pretty lawned rear garden, wrapping around the rear and side of the building.
A great opportunity to purchase a central and well-located Victorian building with great scope for further enhancement, depending on one’s taste and requirements.
Property Features
- A versatile Victorian semi-detached period home.
- Gated off road parking for 2-3 cars.
- Flexible accommodation over 4 floors
- Good-sized rear garden.
- Central and well-located Victorian building with great scope for further enhancement.
- Offered with no onward chain making a prompt and convenient move possible.
GROUND FLOOR
APPROACH:
via gated driveway providing off road parking for 2-3 cars, the driveway leads up beside the front garden, steps lead up to the main entrance to the property and steps descending to an independent lower ground floor entrance.
HALL FLOOR
Entrance hallway with staircase ascending to the first floor and descending to the lower ground floor landing, door leads into a spacious through kitchen/dining/living room with bay window to front, feature fireplaces and doors leading off to a walk-in pantry room, ground floor shower room/wc and a study. Further part glazed door to side provides access out on to the driveway and rear garden.
FIRST FLOOR
Double glazed window to front, spacious landing with doors off to a double bedroom at the front, a store cupboard, family bathroom, further double bedroom at the rear and staircase continuing up to the second-floor landing.
SECOND FLOOR
Landing with doors off to three further double bedrooms.
LOWER GROUND FLOOR
Flexible lower ground floor accommodation with its own private entrance affording flexibility for usage, perfect for teenagers, lodger, nanny or dependant relative with a bay fronted reception room, central landing, two further bedrooms (one with adjoining recessed utility/boiler cupboard) further internal rom, bathroom and recessed storage cupboard.
OUTSIDE
DRIVEWAY, OFF ROAD PARKING AND FRONT GARDEN:
Driveway to the front of the property providing off road parking for 2-3 cars, steps lead up from the driveway to gated access to the rear garden.
REAR GARDEN:
a pretty rear garden mainly laid to lawn with walled boundaries and various plants and shrubs.
IMPORTANT REMARKS
VIEWING & FURTHER INFORMATION:
available exclusively through the sole agents, Richard Harding Estate Agents Limited, tel: 0117 946 6690.
FIXTURES & FITTINGS:
only items mentioned in these particulars are included in the sale. Any other items are not included but may be available by separate arrangement.
TENURE:
it is understood that the property is Freehold. This information should be checked with your legal adviser.
LOCAL AUTHORITY INFORMATION:
Bristol City Council. Council Tax Band: C



