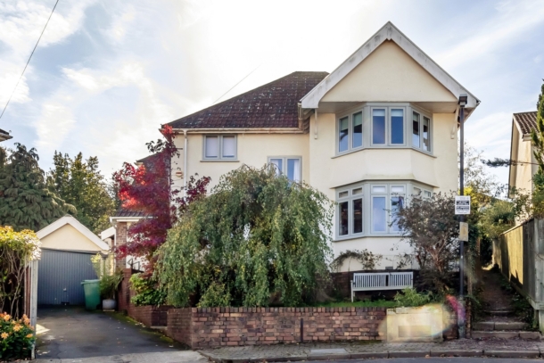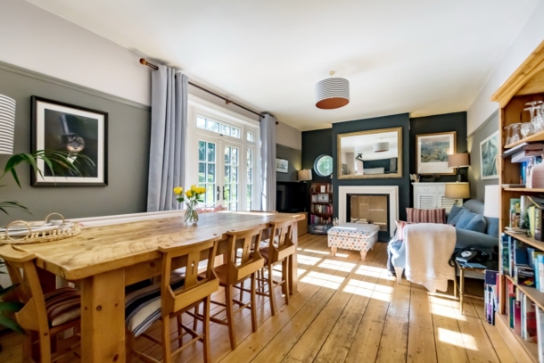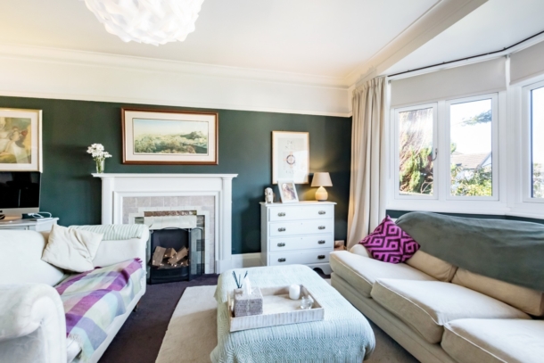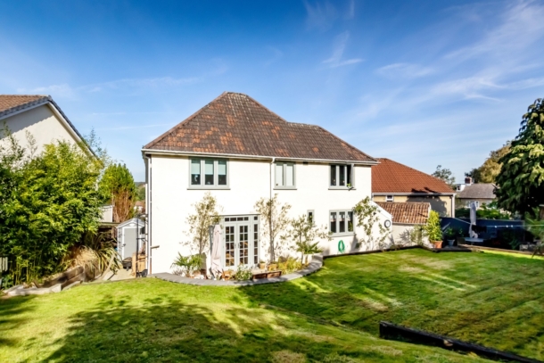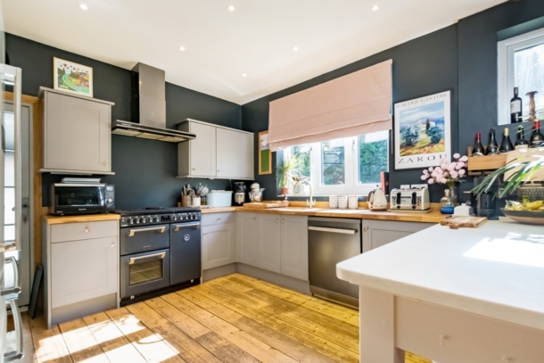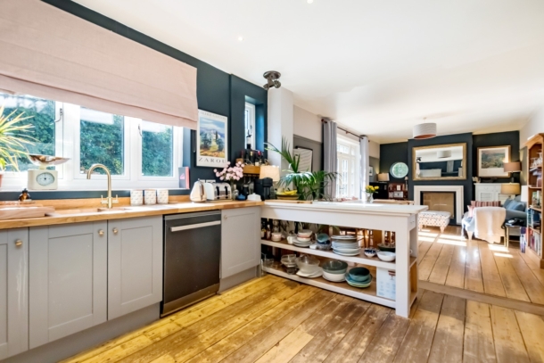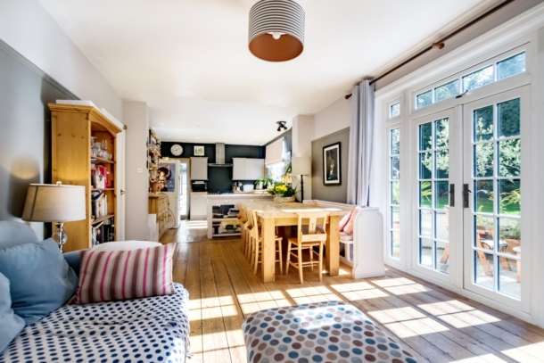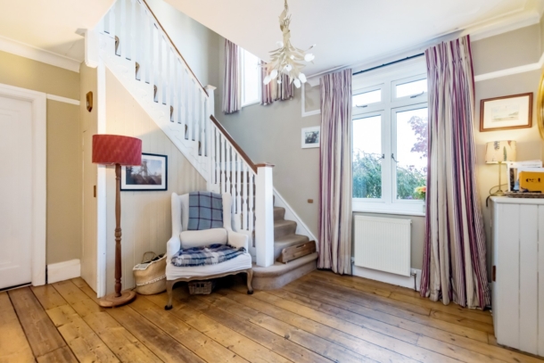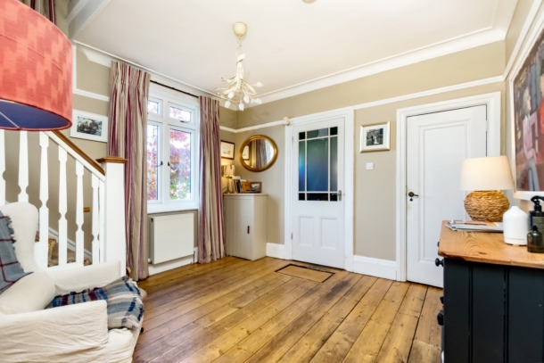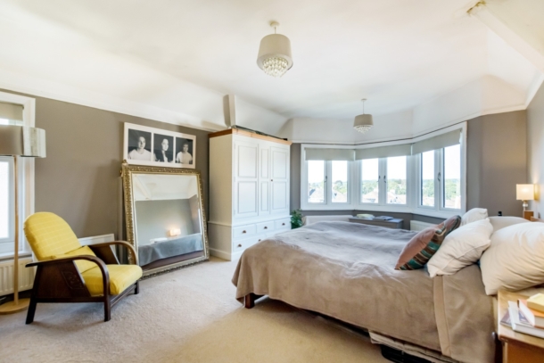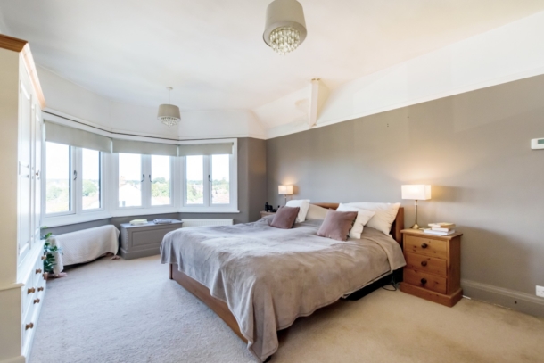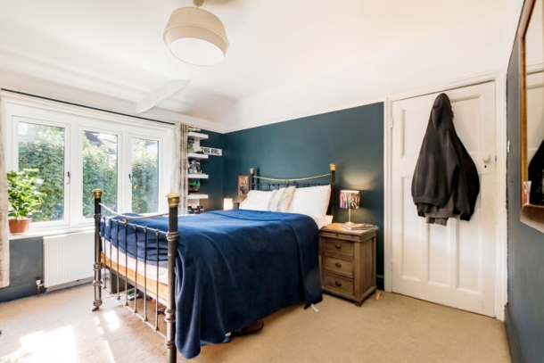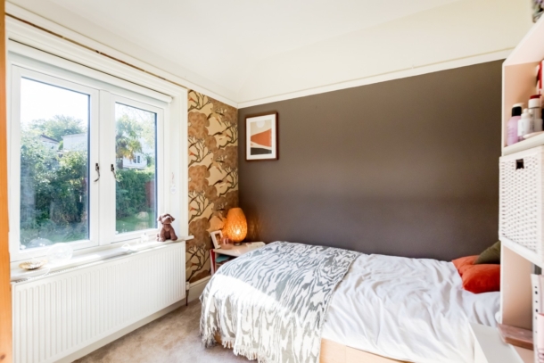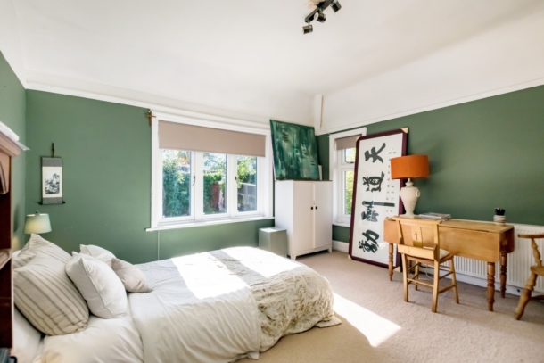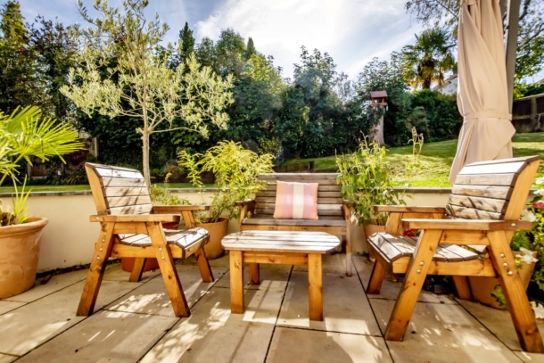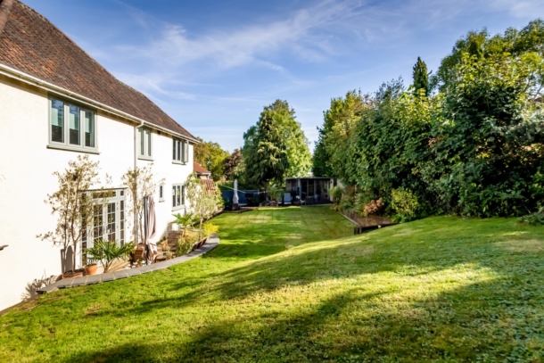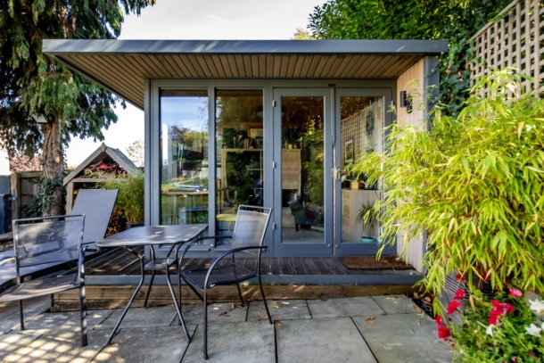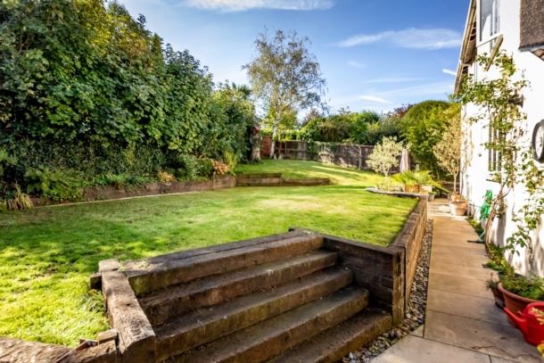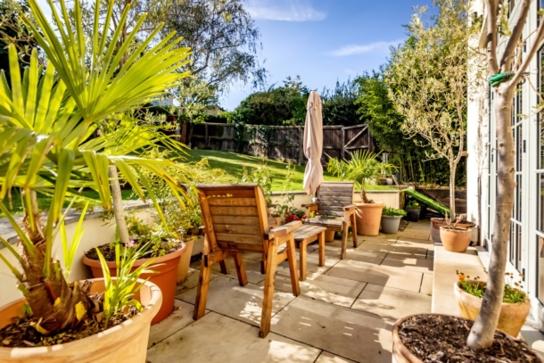Cranleigh Gardens | Stoke Bishop
Sold STC
An incredibly inviting and well-proportioned 4 double bedroom, two storey 1930s detached family residence situated at the top of a desirable cul-de-sac in leafy Stoke Bishop. Offering ample off-road parking, a storage garage and a superb south facing garden.
Full of original character and features, yet enjoying modern decor and fittings.
Incredibly handy location, within a short stroll of the local shops and bus connections of Stoke Hill, whilst also being within easy reach of the Downs and further shops and cafes of Stoke Lane. Elmlea Junior School and the reference point for Bristol Free School catchment are within a kilometre.
Ground Floor: entrance vestibule flows through to an impressive wide reception hallway, bay fronted sitting room, superb open-plan 34ft x 12ft sociable kitchen/dining room with south facing windows and direct access to the rear garden, utility room and ground floor cloakroom/wc.
First Floor: central landing, 4 double bedrooms and a family bathroom/wc.
Outside: driveway off-road parking for two cars and storage garage, gated side access to a gorgeous south facing garden with an insulated garden studio, providing a handy work space from home.
A much loved family home in a peaceful, friendly and desirable location.
Property Features
- An incredibly inviting and well-proportioned (circa 2000 ft2) 1930s detached family home
- 4 double bedrooms
- Gorgeous south facing garden with an insulated garden studio
- Superb open plan 34ft x 12ft sociable kitchen/dining room and Bay fronted sitting room
- Set over two storeys
- Driveway off road parking for two cars and storage garage
- A much loved family home in a peaceful, friendly and desirable location
GROUND FLOOR
APPROACH:
via driveway off road parking and steps and pathway leading off the driveway, beside the landscaped front garden up to the main entrance to the house.
ENTRANCE VESTIBULE:
ample space for coats and shoes. Main front door leading into:-
RECEPTION HALLWAY:
an impressive wide welcoming entrance hallway with original staircase sweeping up to the first floor landing, large double glazed windows to front providing plenty of natural light, radiator, understairs storage cupboard. Doors leading off to the bay fronted sitting room , sociable kitchen/dining room and ground floor cloakroom/wc.
SITTING ROOM: (front) 19' 1'' x 12' 11'' (5.81m x 3.93m)
high ceilings with ceiling coving and picture rail, attractive fireplace, double glazed windows to front set into bay, and a radiator.
KITCHEN/DINING/LIVING ROOM: 34' 2'' x 12' 2'' (10.41m x 3.71m)
a superb large sociable kitchen/dining/living space with a modern fitted kitchen comprising base and eye level cupboards and drawers with woodblock worktop over, inset sink, plumbing and appliance space for range style cooker, space for American style fridge/freezer. The kitchen flows through into a living and dining room with a feature period style fireplace with inset gas living flame fire and glass screen, giving a contemporary feel and plenty of radiant heat. There are double glazed French doors with windows beside accessing the rear garden, further windows to rear and side and door accessing the utility room.
UTILITY ROOM: 12' 2'' x 4' 6'' (3.71m x 1.37m)
a generous utility space with handy access to front out to the driveway and double doors to the side accessing the rear garden. Plumbing and appliance space for washing machine and dryer, with built-in storage units.
CLOAKROOM/WC:
low level wc, wash hand basin and double glazed window to side.
FIRST FLOOR
LANDING:
a central landing with doors off to all four double bedrooms and the family bathroom/wc. Loft hatch accessing a generous loft storage space (offering further potential for conversion, subject to necessary checks and consents).
BEDROOM 1: 19' 4'' x 12' 11'' (5.89m x 3.93m)
a dual aspect double bedroom with high ceilings, period style fireplace, radiator, bay window to front comprising double glazed windows and offering a lovely open outlook down Cranleigh Gardens and over the rooftops of the surrounding area towards the trees in Kingsweston Estate. Additional window to side elevation.
BEDROOM 2: (rear) 12' 11'' x 12' 3'' (3.93m x 3.73m)
a double bedroom with high ceilings and a radiator. Dual aspect double glazed windows to rear and side, with the rear window giving a lovely outlook over the rear garden.
BEDROOM 3: 12' 2'' x 11' 4'' (3.71m x 3.45m)
a further double bedroom with high ceilings, double glazed window to rear offering a similar outlook as bedroom 2, radiator, recessed storage cupboard/wardrobe.
BEDROOM 4: 9' 1'' x 8' 6'' (2.77m x 2.59m)
a smaller double bedroom with high ceilings, double glazed window to rear, and a radiator.
BATHROOM/WC:
a generous bathroom with power bath with shower over, low level wc, bidet, wash basin, heated towel rail, double glazed window to front.
OUTSIDE
FRONT GARDEN, OFF ROAD PARKING & STORAGE GARAGE:
the front of the property is tastefully landscaped to tiered front garden with a driveway to the left hand side providing off road parking for two vehicles lengthways. The driveway leads up to a detached single storage garage with gated access beside to the rear garden.
REAR GARDEN:
a superb south facing landscaped rear garden mainly laid to lawn with paved seating area closest to the property and further landscaped seating area with built-in barbecue to one side. Raised terrace and insulated garden studio, providing a perfect hobby space or work space from home. The garden is extremely private, wide and attracts much of the day's sunshine.
IMPORTANT REMARKS
VIEWING & FURTHER INFORMATION:
available exclusively through the sole agents, Richard Harding Estate Agents Limited, tel: 0117 946 6690.
FIXTURES & FITTINGS:
only items mentioned in these particulars are included in the sale. Any other items are not included but may be available by separate arrangement.
TENURE:
it is understood that the property is Freehold. This information should be checked with your legal adviser.
LOCAL AUTHORITY INFORMATION:
Bristol City Council. Council Tax Band: F.
