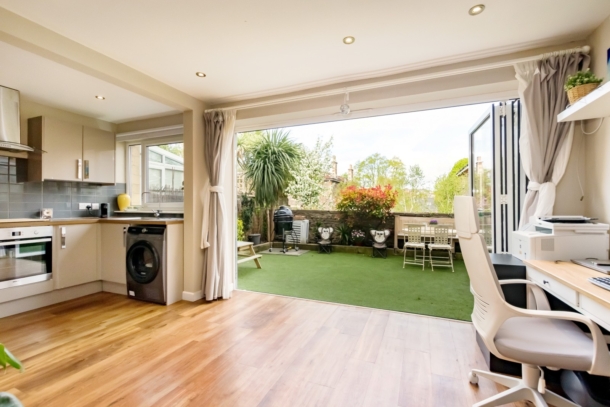Courtside Mews | Cotham
For Sale
A fabulous modern townhouse located in a prime location on a peaceful cul-de-sac on the borders of Cotham and Redland. Further benefiting from a bright and fresh interior and a sunny low maintenance level rear garden.
Situated within just yards of Cotham Gardens Park, Redland train station and the fabulous local cafes and restaurants of both Zetland Road, Chandos Road and Gloucester Road whilst also being convenient for access to all central areas.
Excellent schools are also close by including Cotham Gardens Primary, St. Johns Primary, Cotham Secondary and Bristol Grammar School. Cotham Hill and Whiteladies Road are also nearby.
Accommodation: versatile accommodation arranged over 3 floors with ground floor comprising an entrance hallway, ground floor shower room/wc and flexible garden room/guest bedroom 4.
First floor: kitchen/dining room and spacious sitting room.
3 further bedrooms and a roomy family bathroom/shower/wc.
Offered with no onward chain, making a prompt and convenient move possible.
A exceptionally well-located family home in a neighbourly and peaceful yet central cul-de-sac.
Property Features
- A fabulous modern townhouse situated on a peaceful cul-de-sac.
- Effective parking in front of ones garage
- Versatile ground floor garden room/guest room.
- L-shaped living room and separate kitchen/dining room.
- Landscaped sunny town garden attracting much afternoon sunshine
- No onward chain.
- Incredible central, yet leafy location, adjacent to Cotham Gardens Park
GROUND FLOOR
APPROACH:
via a covered entrance with 2 steps up leading to the main front door to the house into: -
ENTRANCE HALLWAY:
useful understairs storage space with staircase rising to the first-floor landing, radiator, hooks and doors leading off to the ground floor garden room/reception space and a ground floor shower room/wc.
GARDEN ROOM/RECEPTION ROOM: 19' 3'' x 18' 0'' (5.86m x 5.48m)
a large open plan L shaped room, currently used by the owners as a guest bedroom suite and study, offering great flexibility due to the nature of the layout. The space includes a utility area with built in units comprising base and eye level cupboards and drawers with square edged worktops over and inset sink and drain unit, fridge freezer, slimline dishwasher and plumbing and appliance space for washing machine. Open plan space has plenty of natural light sue to the double-glazed windows to rear and 3 large bi-folding doors to rear, which provide a seamless access out onto the sunny rear garden. Radiator and ample space for living/bedroom furniture.
SHOWER ROOM/WC:
a white suite comprising of a recessed shower enclosure with system fed shower, alcove shelving, low level wc, wash hand basin set into counter, inset spotlights and extractor fan.
FIRST FLOOR
LANDING:
staircase rising to the second-floor landing and doors off to the first floor living space which includes a large L-shaped living room and separate kitchen/dining room.
SITTING ROOM: 17' 11'' x 13' 3'' (5.46m x 4.04m)
generous living space with 2 large double glazed picture windows to rear offering a lovely open outlook over rear and neighbouring gardens and across to the rooftops of Redland. There are radiators and inset spotlights.
KITCHEN/DINING ROOM:
A modern semi open plan kitchen dining space measured and described separately as follows.
Kitchen: 9' 5'' x 7' 9'' (2.87m x 2.36m)
Modern fitted kitchen comprising base and eye level cupboards and drawers with worktop over and integrated appliances including fridge freezer, oven, induction hob and dishwasher. There is an inset sink and drain unit, corner cupboard with plumbing for washing machine, which also houses the Worcester gas central heating boiler. Double glazed window to front and inset spotlights.
Dining Room: 11' 1'' x 7' 10'' (3.38m x 2.39m)
double glazed windows to front, radiator and inset spotlights.
SECOND FLOOR
LANDING:
central landing with doors off to all 3 bedrooms and family bathroom/wc. Loft hatch accessing a loft storage space.
BEDROOM 1: 13' 3'' x 9' 9'' (4.04m x 2.97m)
double bedroom with inset spotlights, radiator and double-glazed windows offering far reaching views over rooftop of the surrounding area to Clifton and Redland.
BEDROOM 2: 11' 1'' x 8' 2'' (3.38m x 2.49m)
a double bedroom with double glazed window to front, inset spotlights and radiator.
BEDROOM 3: 10' 1'' x 8' 0'' (3.07m x 2.44m)
double glazed window to rear offering a similar outlook o bedroom 1, radiator and inset spotlights.
FAMILY BATHROOM/WC:
spacious family bathroom with panelled bath oversized shower enclosure with system fed shower, low level wc, wash hand basin, double glazed window to front, tiled walls, inset spotlights and extractor fan.
OUTSIDE
REAR GARDEN:
a tastefully landscaped town garden attracting much of the afternoon/early evening summer sunshine, laid to low maintenance artificial lawn with raised railway sleeper flower borders containing various shrubs and a palm tree. A perfect low maintenance outdoor space for any entertaining.
PARKING:
the property falls withing the local residents parking permit scheme and permits are available from the council for a modest annual fee. As well as the residents parking scheme the owner of the houses in Courtside Mews tend to park their own car outside their own property.
IMPORTANT REMARKS
VIEWING & FURTHER INFORMATION:
available exclusively through the sole agents, Richard Harding Estate Agents Limited, tel: 0117 946 6690.
FIXTURES & FITTINGS:
only items mentioned in these particulars are included in the sale. Any other items are not included but may be available by separate arrangement.
TENURE:
it is understood that the property is Freehold. This information should be checked with your legal adviser.
LOCAL AUTHORITY INFORMATION:
Bristol City Council. Council Tax Band: E



