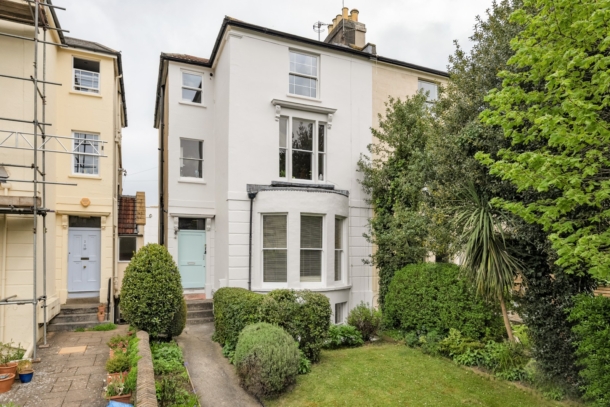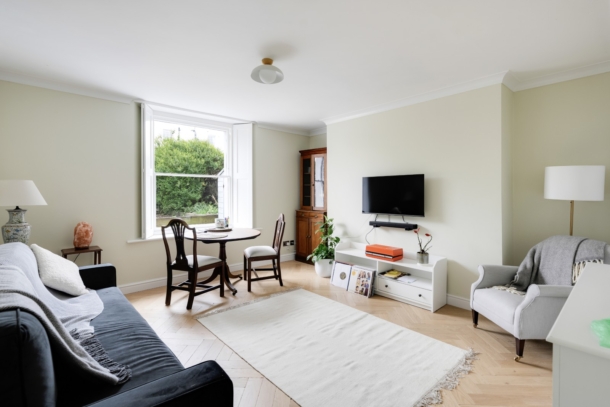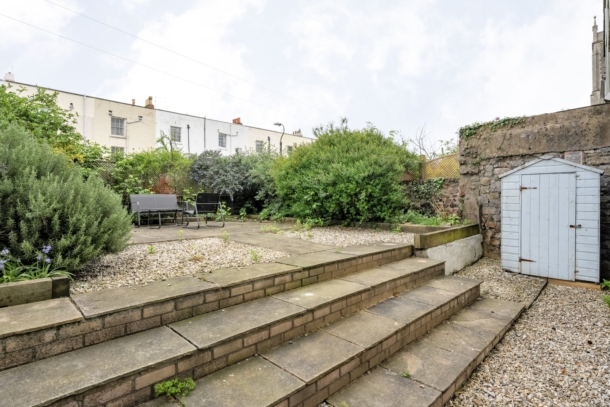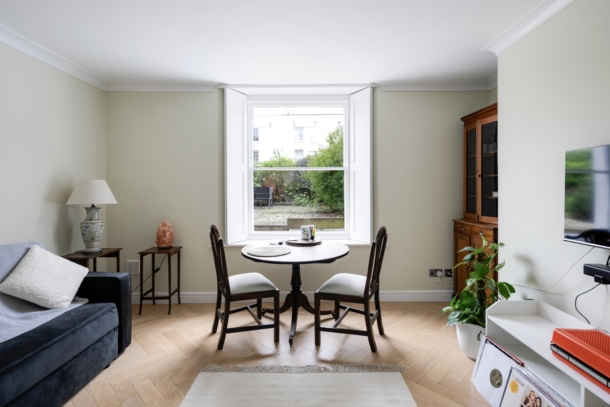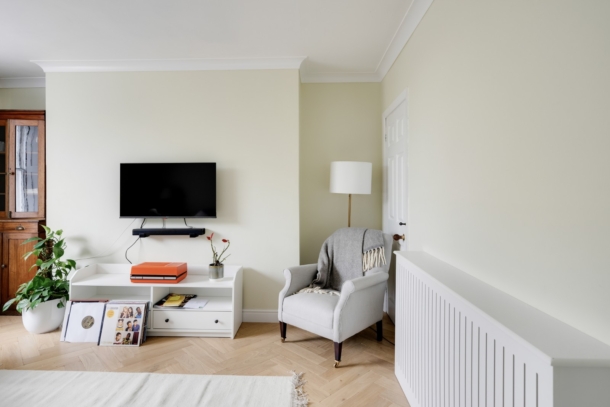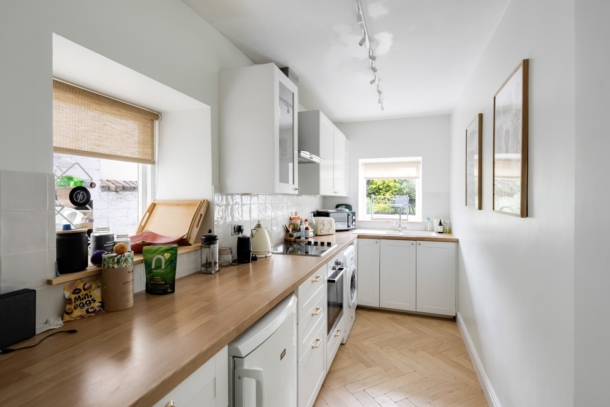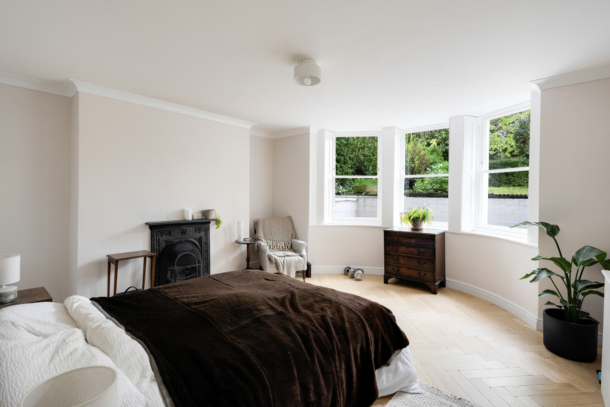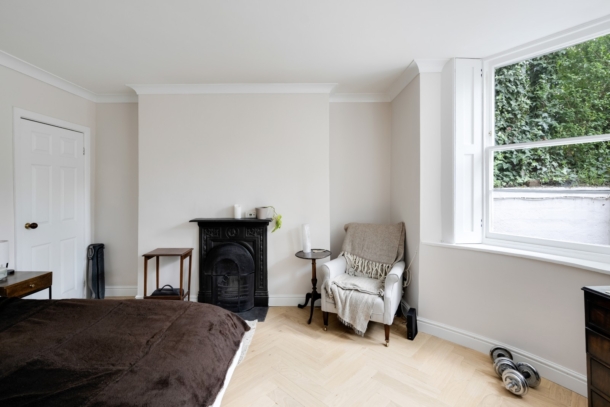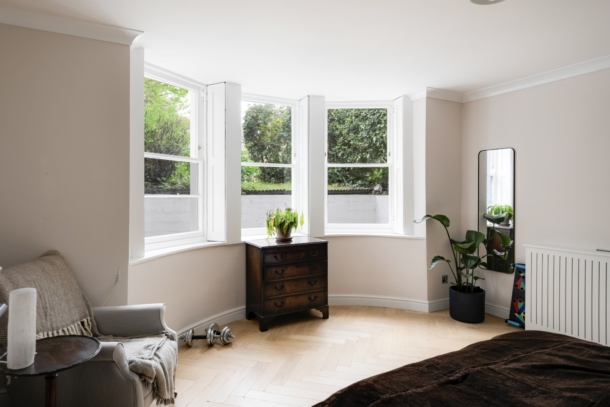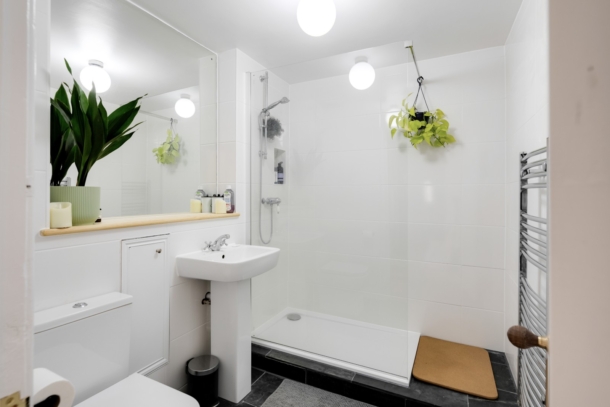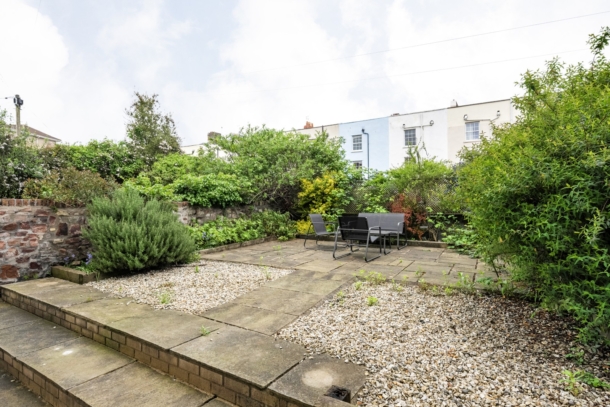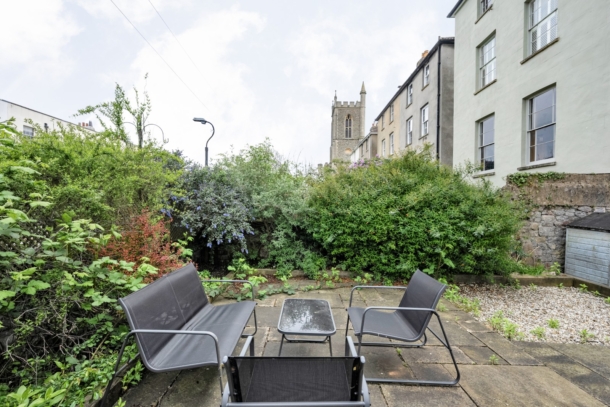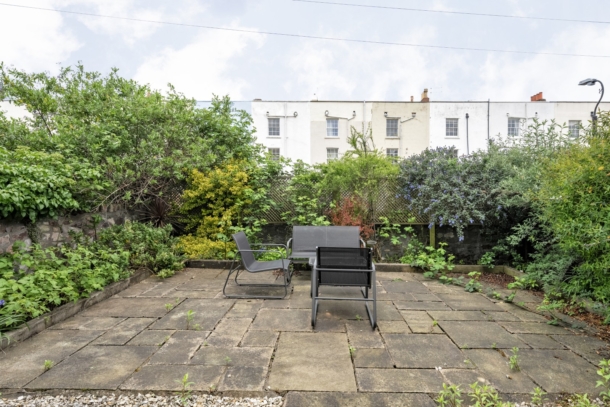Cotham Side | Cotham
Sold STC
A bright and spacious (circa 630 sq.ft.) one double bedroom garden flat set within an attractive Victorian period building benefitting from its own private entrance.
Updated and modernised by the current owners offering a versatile layout and generous rooms sizes.
Attractive private rear garden plus a communal front garden.
Located on a desirable road close to St Matthews Church whilst being convenient for the city centre, Gloucester Road and Whiteladies Road.
Set within the Kingsdown (KN) Residents’ Parking Zone.
Property Features
- A bright and spacious garden apartment
- Set within an attractive Victorian period building
- Updated and modernised by the current owners
- One double bedroom
- Attractive private rear garden plus a communal front garden
- Within the Kingsdown (KN) residents parking zone
ACCOMMODATION
APPROACH:
from the pavement, proceed down the pathway to the left hand side of the building. Steps descend to an iron gate and the private entrance door to the flat can be found on the right hand side.
ENTRANCE HALLWAY:
via wooden front door, ceiling light point, radiator, wooden parquet flooring, space for freezer, moulded skirting boards. Large storage cupboard housing Worcester combi boiler, fitted shelf and light. Doors radiate to:-
KITCHEN: 15' 5'' x 5' 5'' (4.70m x 1.65m)
fitted with a matching array of wall, base and drawer units with wood effect laminate worktop over and 1½ bowl sink with drainer unit to side and mixer tap over, tiled splashbacks. Integrated single oven with electric hob and extractor fan over. Appliance space for washing machine and fridge. Windows to side and rear elevations, ceiling light point, radiator, moulded skirting boards, wooden parquet flooring.
SITTING/DINING ROOM: 14' 1'' x 13' 9'' (4.29m x 4.19m)
a well-proportioned room with ample space for both sofas and dining furniture. Ceiling light point, coving, sash window with working shutters overlooking the private rear garden, large built-in storage cupboard. Radiator, parquet wooden flooring and moulded skirting boards.
BEDROOM 1: 14' 9'' x 14' 9'' (4.49m x 4.49m)
a large double bedroom with bay to front elevation comprising three sash windows with working shutters. Ceiling light point, coving, period cast iron fireplace (working), built-in wardrobes with hanging rail, radiator, wooden parquet flooring, moulded skirting boards.
BATHROOM/WC:
a modern suite comprising low level wc, pedestal wash hand basin, double shower enclosure with system fed shower over, ceiling light point, extractor fan, fully tiled walls with built-in mirror, wall mounted chrome towel radiator, tiled flooring.
OUTSIDE
FRONT GARDEN:
communal garden mainly laid to lawn with borders housing a variety of mature shrubs, plants and trees.
REAR GARDEN: 30' 5'' x 25' 0'' (9.26m x 7.61m)
access from side pathway. Laid to a combination of flagstone paving and chippings, with deep borders edged by wooden sleepers housing a variety of mature plants and shrubs. Wooden shed and outside tap.
IMPORTANT REMARKS
VIEWING & FURTHER INFORMATION:
available exclusively through the sole agents, Richard Harding Estate Agents Limited, tel: 0117 946 6690.
FIXTURES & FITTINGS:
only items mentioned in these particulars are included in the sale. Any other items are not included but may be available by separate arrangement.
TENURE:
it is understood that the property is Leasehold for the remainder of a 1000 year lease from 1 January 1982 and is subject to a perpetual yearly rentcharge of £5.0s.0d. This information should be checked with your legal adviser.
SERVICE CHARGE:
it is understood that the monthly service charge is £85. This information should be checked by your legal adviser.
LOCAL AUTHOIRTY INFORMATION:
Bristol City Council. Council Tax Band: B
