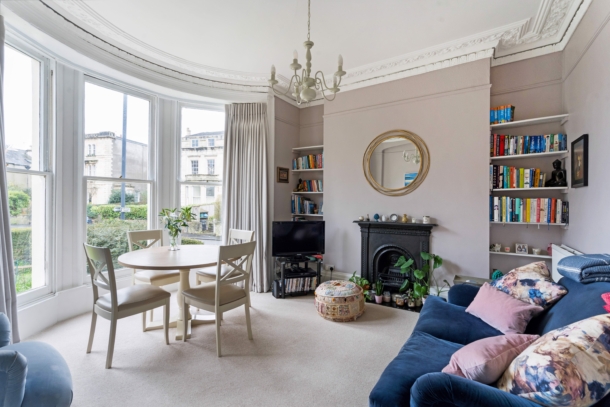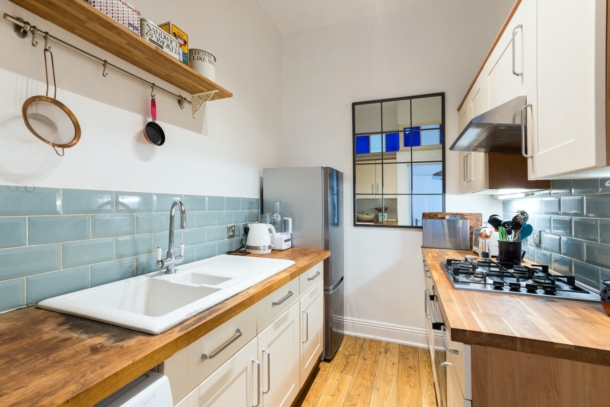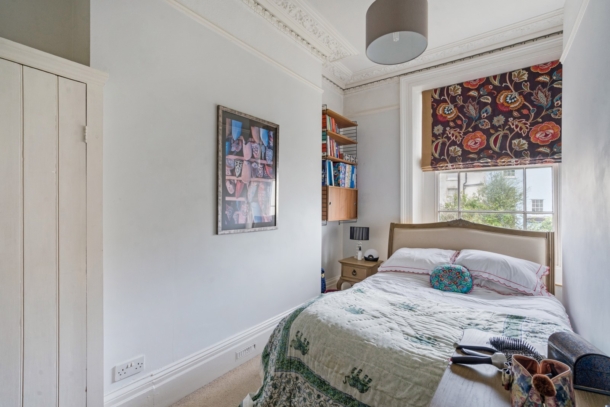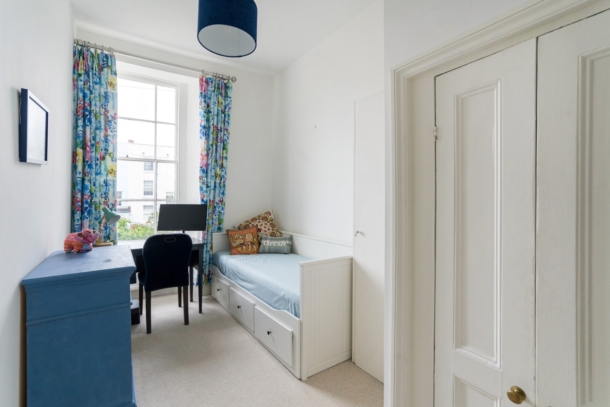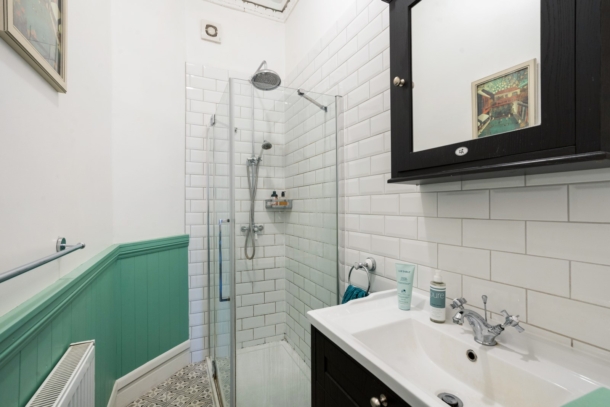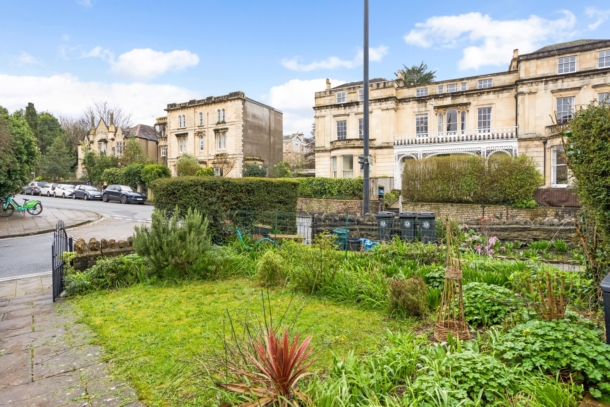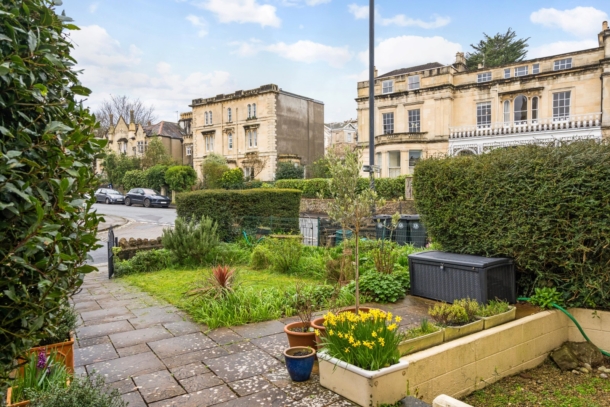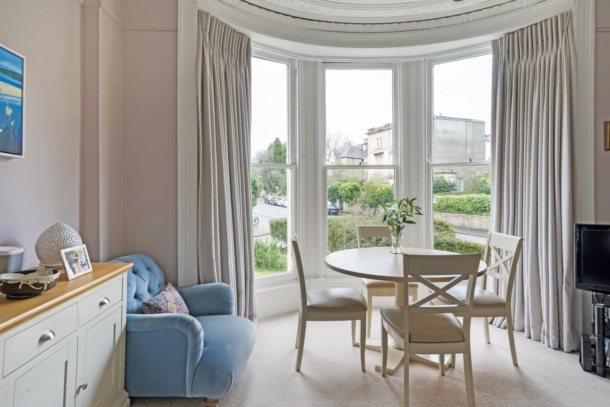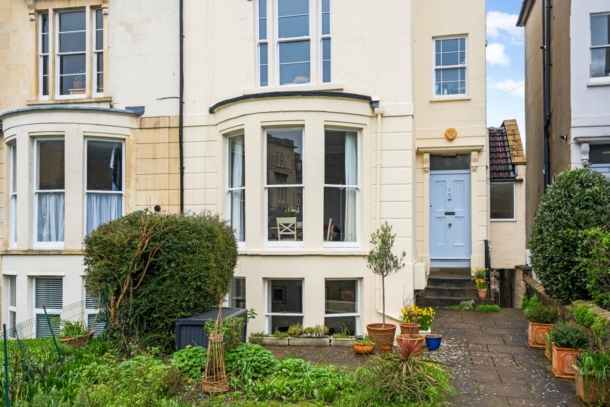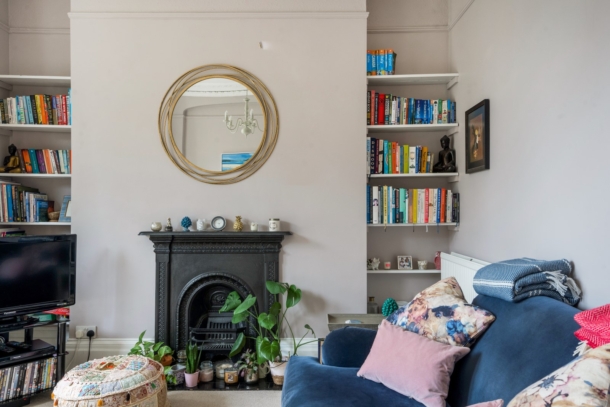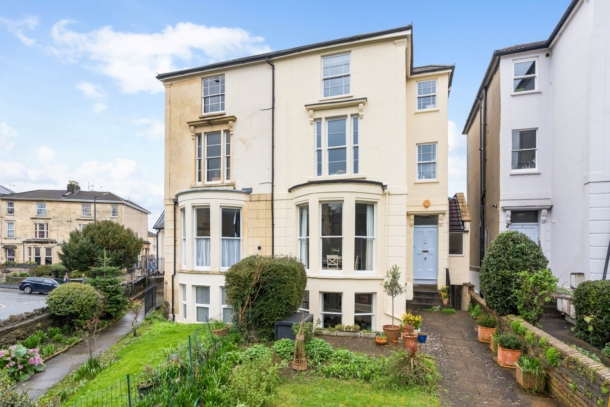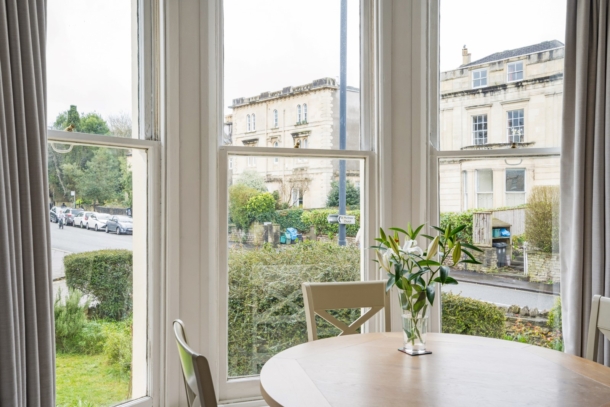Cotham Side | Cotham
Sold STC
Bright, spacious and bay fronted, 2 double bedroom, hall floor apartment set within an attractive semi-detached Victorian period building with an abundance of period features, good sized sitting/dining room, separate kitchen and well-stocked level section of front garden.
A most appealing hall floor apartment, beautifully presented and retaining a wealth of characterful features including high ceilings, ornate moulded plaster work, tall sash windows and a period fireplace.
Fabulous entertaining - a large bay fronted sitting/dining room with three full height sash windows to the front elevation, an ornate cast iron fireplace, tall moulded skirtings and ornate moulded cornicing. There is also a separate kitchen with solid wooden worktop surfaces, integral electric oven, 4 ring gas hob and extractor hood.
Situated within the Kingsdown residents parking scheme and is set in a favourably central location within easy reach of Gloucester Road, Whiteladies Road and Cotham Hill, plus local employers of the BRI, BBC, University and central commercial districts, whilst Redland train station is a short walk away.
Accommodation: reception hall, inner hall, sitting/dining room, kitchen, 2 double bedrooms, shower room, separate wc.
Outside: private section of front garden with patio area, lawn and well-stocked borders.
A superb apartment in a desirable location offering well-proportioned accommodation throughout together with the additional benefit of private outside space.
Property Features
- A bright, spacious and bay fronted hall floor apartment
- Set within an attractive semi-detached Victorian period building
- An abundance of period features
- 2 double bedrooms
- Within the Kingsdown residents parking scheme
- Private section of front garden with patio area and lawn
ACCOMMODATION
APPROACH:
from the pavement, a wrought iron pedestrian gate and paved pathway continues alongside the front garden with steps up to the main front entrance. Solid 4 panelled wooden door with brass door furniture and fanlight opening to:-
COMMUNAL ENTRANCE HALL:
ceiling rose with light point, obscure glazed window to the front elevation. Wooden door with obscure multi-paned fanlight opening to:-
RECEPTION HALL:
welcoming entrance with wooden flooring, tall moulded skirtings, radiator and ceiling light point. Open walkway with moulded architraves giving access to the inner hall. Four panelled doors with brass door furniture and moulded architraves, opening to:-
SITTING/DINING ROOM: 15' 3'' x 15' 1'' (4.64m x 4.59m)
a gorgeous reception room, with full height bay window to the front elevation comprising three sash windows and enjoys a very pleasant outlook over the private south-west facing front garden and street scene with its imposing Victorian period Bath stone buildings. Central ornate cast iron fireplace with tiled hearth, recesses to either side of the chimney breast with fitted book shelving, tall moulded skirtings, picture rail, ornate moulded cornicing, ceiling rose with light point, two radiator, decorative arched recess.
KITCHEN: 10' 3'' x 6' 4'' (3.12m x 1.93m)
comprehensively fitted with an array of cream coloured base and eye level units with a combination of drawers and cabinets. Roll edged solid wooden worktop surfaces, inset ceramic sink with draining board to side and mixer tap over, bevel edged splashback tiling and pelmet lighting. Integral electric oven, 4 ring gas hob and extractor hood with integral lighting. Wooden flooring, raised height stained glass internal windows through to the reception hall, radiator, moulded skirtings, ceiling light point. Space and plumbing for washer/dryer (available by separate negotiation). Space for tall fridge/freezer (available by separate negotiation).
BEDROOM 2: 13' 8'' x 7' 8'' (4.16m x 2.34m)
having a tall multi-paned sash window to the rear elevation with radiator below. Double opening wardrobe with ample hanging rail and shelving space. Airing Cupboard with wall mounted Worcester Bosch gas fired combination boiler (installed November 2015 and serviced in January 2019). Fitted shelving, moulded skirtings, radiator, ceiling light point.
SEPARATE WC:
comprising: low level flush wc and wall mounted wash hand basin with hot and cold water taps and splashback tiling. Wooden flooring, moulded skirtings, radiator, ceiling light point, extractor fan.
INNER HALL:
a continuation of wooden flooring. Storage cupboard with hanging rail and shelving. Partial ornate moulded cornicing, moulded skirtings, fitted shelving, ceiling light point. Four panelled doors with moulded architraves and brass door furniture opening to:-
BEDROOM 1: 13' 11'' x 7' 11'' (4.24m x 2.41m)
having a tall multi-paned sash window to the rear elevation with radiator below. Chimney breast with recesses to either side (one with fitted shelving and the other with built in double wardrobe). Tall moulded skirtings, partial ornate moulded cornicing, picture rail and ceiling light point.
BATHROOM:
large shower cubicle with low level shower tray plus wall mounted shower unit and handheld shower attachment; wash hand basin with mixer tap and pull out drawers below. Tessellated tiled flooring, partial timber panelling to dado height, moulded skirtings, radiator, partial ornate moulded cornicing, extractor fan, ceiling light point.
OUTSIDE
PRIVATE SECTION OF FRONT GARDEN:
from the pavement there is a low stone dwarf wall with wrought iron pedestrian gate and communal paved pathway which continues to the main front entrance. Everything to the left of the paved pathway up to the bay window and some 39ft in length belongs privately to the apartment. It features a lawned section, paved patio area with ample space for garden furniture, sunken stone chipped area and well-stocked borders that feature an array of mature shrubs.
IMPORTANT REMARKS
VIEWING & FURTHER INFORMATION:
available exclusively through the sole agents, Richard Harding Estate Agents, tel: 0117 946 6690.
FIXTURES & FITTINGS:
only items mentioned in these particulars are included in the sale. Any other items are not included but may be available by separate arrangement.
TENURE:
it is understood that the property is Leasehold for the remainder of a 999 year lease from 24 June 1990. This information should be checked with your legal adviser.
SERVICE CHARGE:
it is understood that the monthly service charge is £50. This information should be checked by your legal adviser.
LOCAL AUTHORITY INFORMATION:
Bristol City Council. Council Tax Band: B
