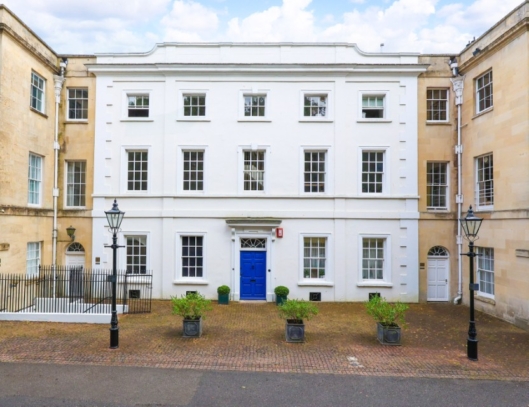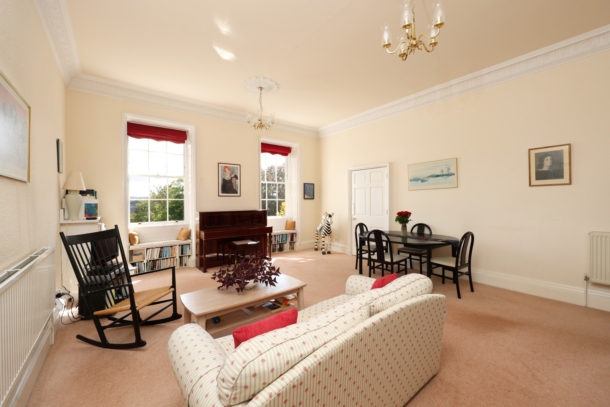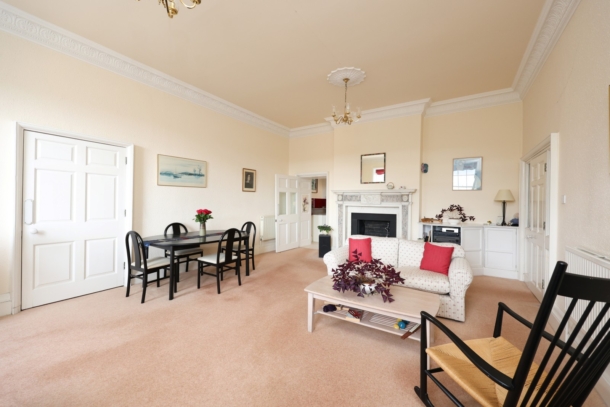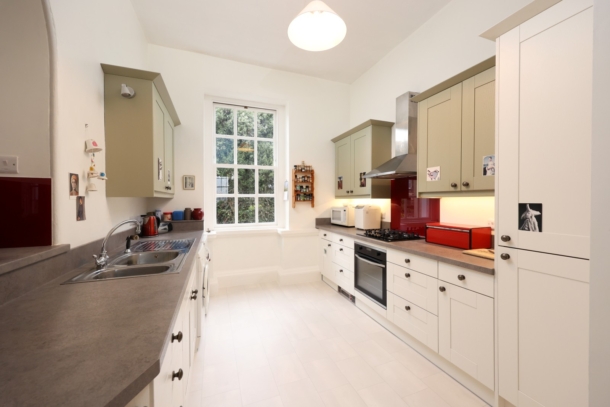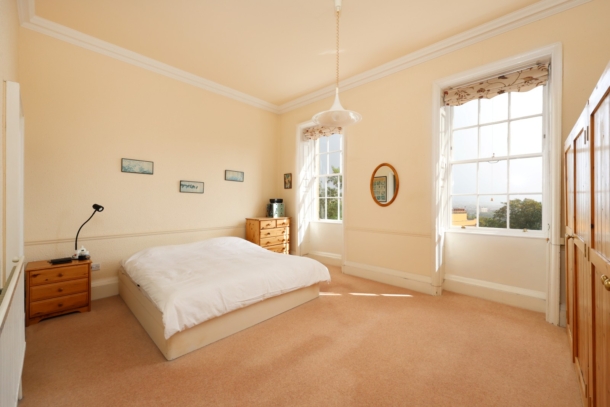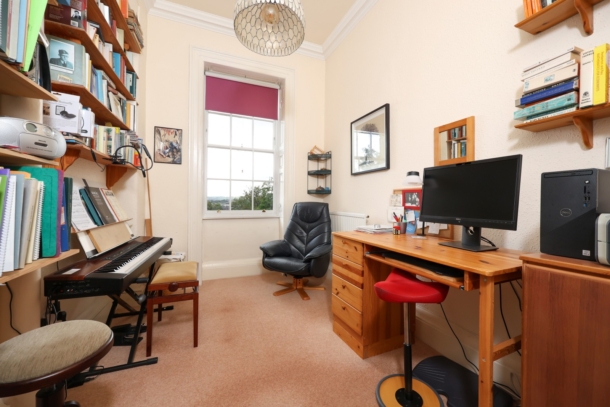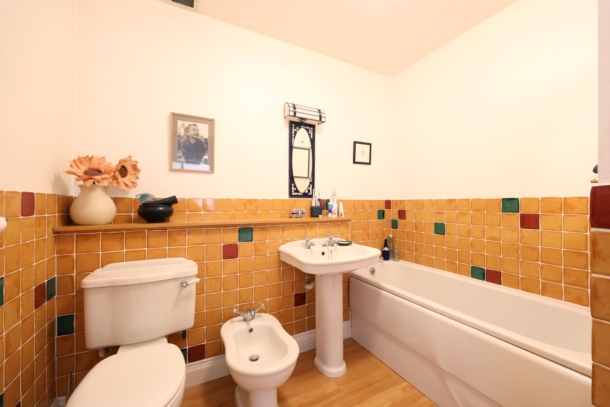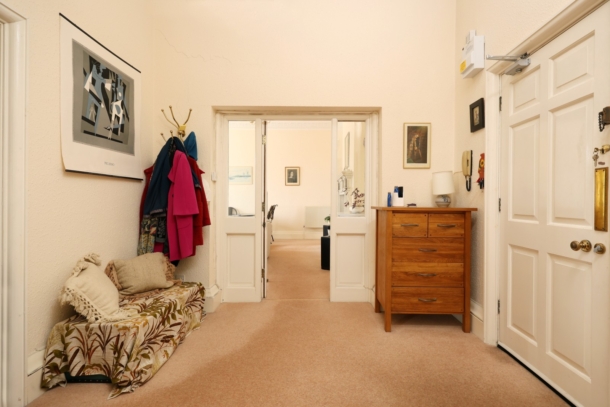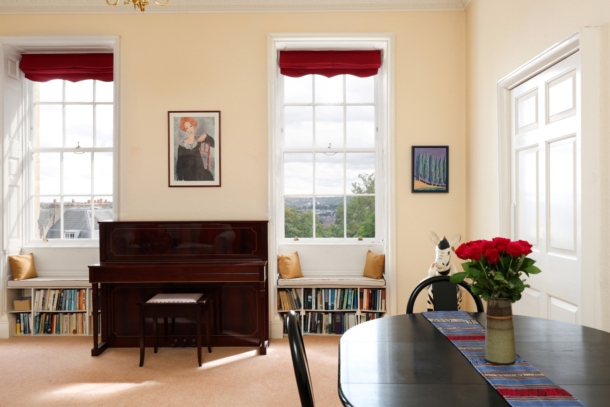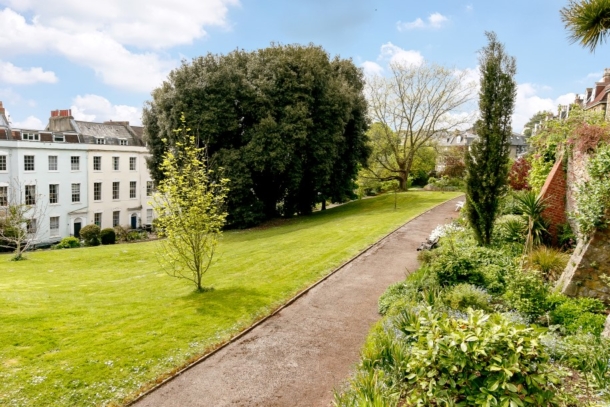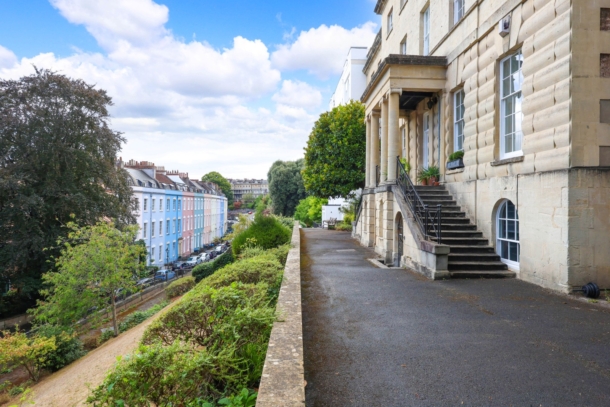Cornwallis Grove | Clifton
Sold STC
Offered to the market for the first time in 35 years – a refined first floor apartment set within this landmark grade II listed building just a stone’s throw from Clifton Village. The property benefits from a generous footprint, many retained original period features and good ceiling height throughout, as well as the rare benefit of off-street parking and use of extensive communal grounds.
Accommodation: large entrance hallway, sitting/dining room, kitchen, bedroom 1 with en suite shower room, bedroom 2 and bathroom/wc.
Outside: there are extensive well-maintained communal grounds for the enjoyment of the residents, as well as an off-street parking space, plenty of visitors’ parking and a useful shared cellar storage space.
Spectacular southerly facing views over Dundry and beyond.
Well run internal management company with a share of freehold; recent works to the building include extensive redecoration to the exterior and communal areas.
Gas central heating.
Located within the CV (Clifton Village) residents parking scheme.
Owned and enjoyed by our vendor client for many years, the apartment offers a comfortable home as is, but provides incoming purchasers the opportunity to gently update in the fullness of time.
Property Features
- A refined first floor apartment set within a grade II listed building
- Many retained original period features and good ceiling height throughout
- Two double bedrooms (one with en suite)
- Off Street parking
- Use of extensive communal gardens
- Located within the CV residents parking scheme
- Spectacular southerly facing views over Dundry and beyond
ACCOMMODATION
APPROACH:
via communal entrance door, period staircase rises to the first-floor landing, turn right at the top of the staircase and the entrance to the flat can be found on the left hand side.
ENTRANCE HALLWAY:
a spacious hallway with good ceiling height, ceiling corning, ceiling light point, two wall light points, radiator, moulded skirting boards, storage cupboard, doors radiate to sitting/dining room, bedroom 1, bedroom 2 and bathroom/wc.
SITTING/DINING ROOM: 20' 11'' x 16' 10'' (6.37m x 5.13m)
panelled door with glazed side lights leads to a wonderful drawing room with two multi paned sash windows with spectacular cityscape views, ceiling coving, ceiling light points, built in cabinetry, radiators, decorative original Georgian style fireplace, ornate skirting boards, storage cupboard. Part glazed door leads to kitchen.
KITCHEN: 12' 10'' x 9' 10'' (3.91m x 2.99m)
refurbished in 2019, a high quality John Lewis kitchen comprising matching range of Shaker style wall, base and drawer units with stone effect worktop over, matching upstand and feature splashbacks. Integrated appliances include John Lewis single oven, Neff 4 ring gas hob, space for undercounter fridge freezer and washing machine/tumble dryer, inset stainless steel sink with mixer tap and drainer unit, ceiling light point, multi paned sash window to the front elevation, tile effect flooring and moulded skirting boards.
BEDROOM 1: 16' 10'' x 12' 4'' (5.13m x 3.76m)
a generous double bedroom with two multi paned sash windows overlooking the rear elevation with city views. Ornate ceiling coving and ceiling light point. Plenty of space for fitted wardrobes, radiator, moulded skirting boards, original panelled door leading to:
En Suite Shower Room/wc:
white suite comprising low level wc, wash hand basin set on vanity unit, shower enclosure with system fed shower over, inset ceiling downlights, extractor vent, tiled surrounds, wall mounted chrome towel rail and radiator.
BEDROOM 2: 12' 4'' x 8' 2'' (3.76m x 2.49m)
a double bedroom with multi paned sash window overlooking rear elevation with city views, ornate ceiling cornicing and ceiling light point. An array of built in shelving, radiator and ornate skirting boards.
BATHROOM/WC:
a white suite comprising bath, low level wc, wash hand basin, bidet, half tiled walls, extractor vent, wall mounted light, wall mounted chrome towel rail and radiator, Amtico flooring.
OUTSIDE
OFF STREET PARKING:
the property has the rare advantage of an allocated off-street parking space on the forecourt to the front of the building. The parking space is numbered 5 and is opposite the main entrance. In addition, there are also some visitors’ spaces located further along the forecourt and are offered on a first come first served basis.
COMMUNAL GARDENS:
for sole use of the residents of Cornwallis House, there is an incredible and extensive communal lawned garden with pathway wrapping around it, incorporating a mixture of mature trees, shrubs and well stocked flower borders. Seating and barbeque area.
IMPORTANT REMARKS
VIEWING & FURTHER INFORMATION:
available exclusively through the sole agents, Richard Harding Estate Agents Limited, tel: 0117 946 6690.
FIXTURES & FITTINGS:
only items mentioned in these particulars are included in the sale. Any other items are not included but may be available by separate arrangement.
TENURE:
it is understood that the property is leasehold for the remainder of a 900 year lease from 24 June 1984. This information should be checked with your legal adviser.
SERVICE CHARGE:
it is understood that the annual service charge is £2,937.29 paid in two 6 monthly instalments with a ground rent payable of 25 p.a. This information should be checked by your legal adviser.
LOCAL AUTHORITY INFORMATION:
Bristol City Council. Council Tax Band: E
