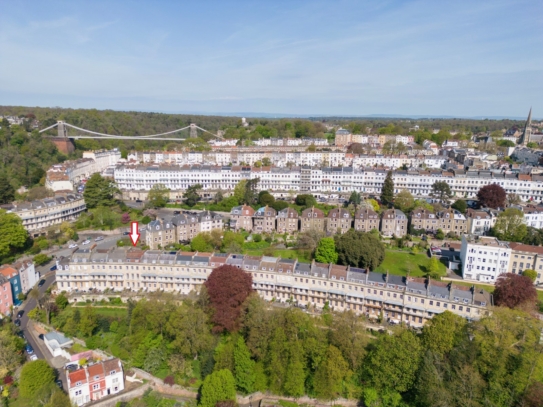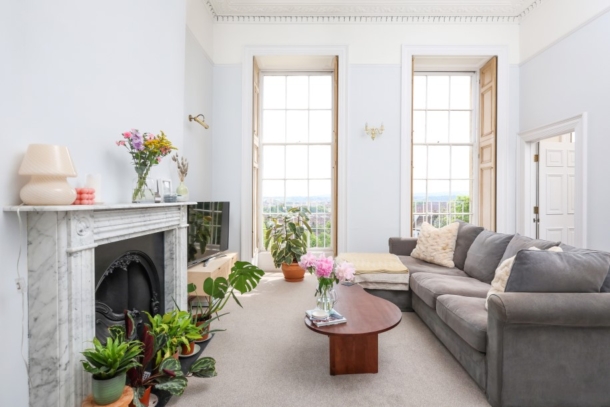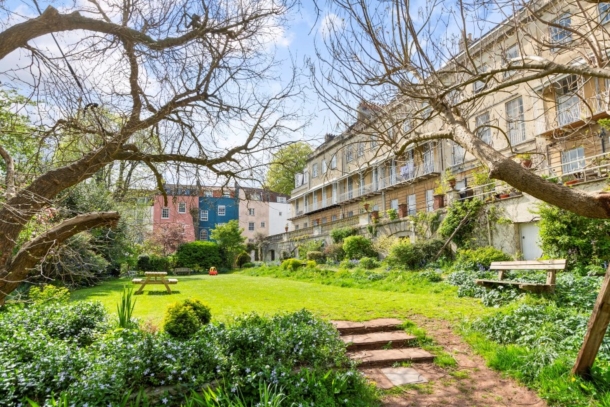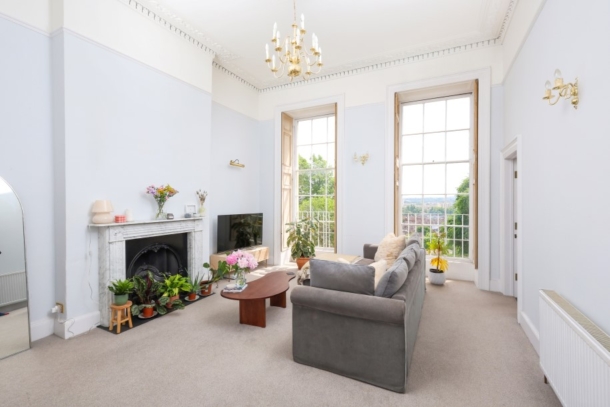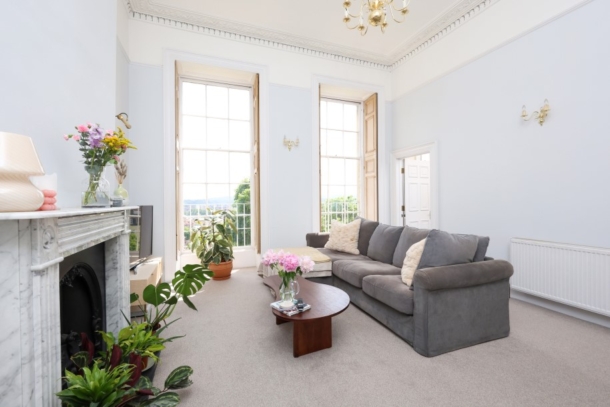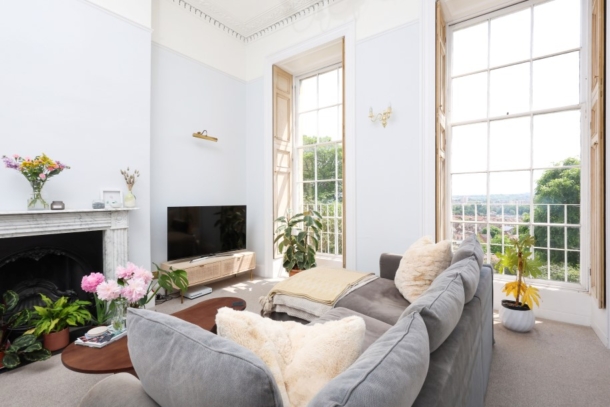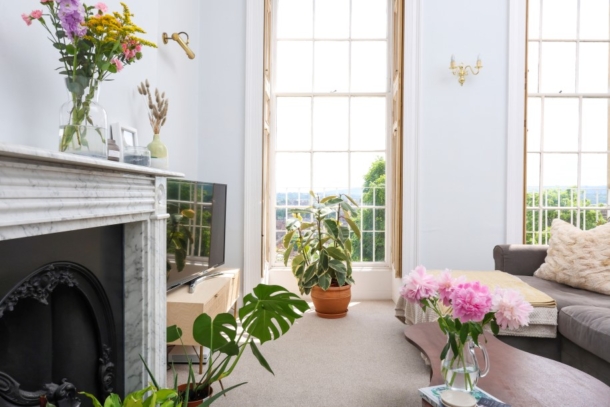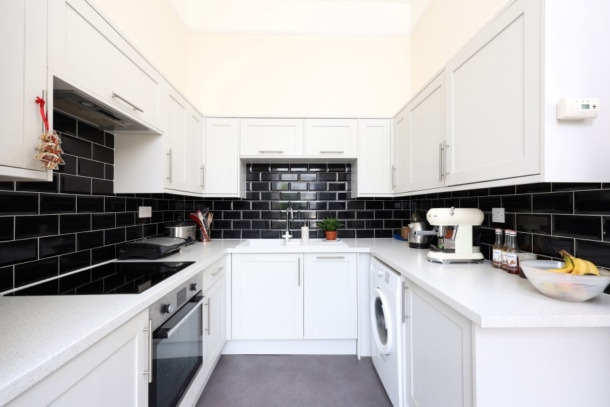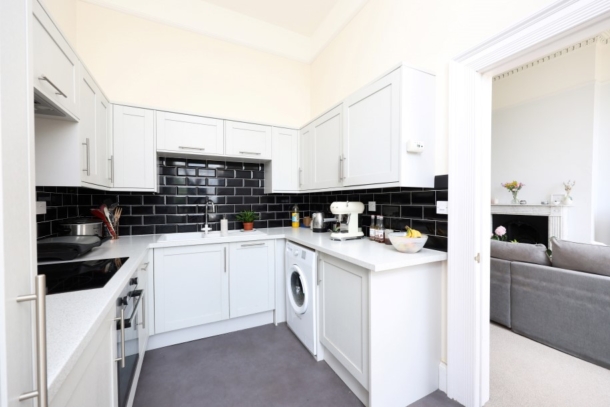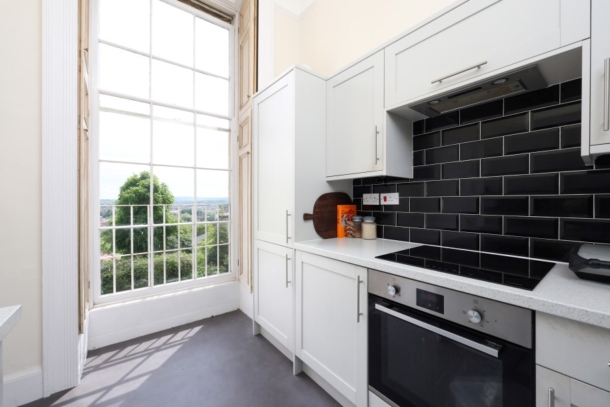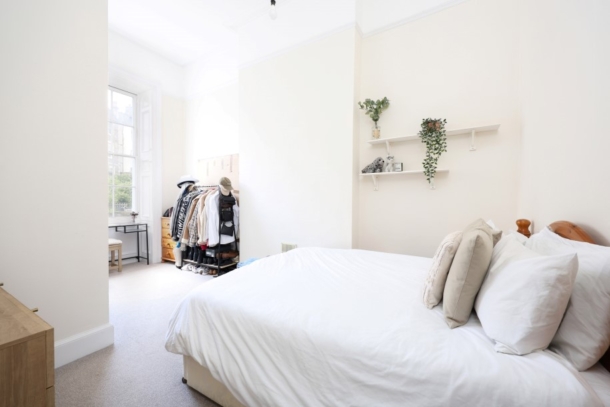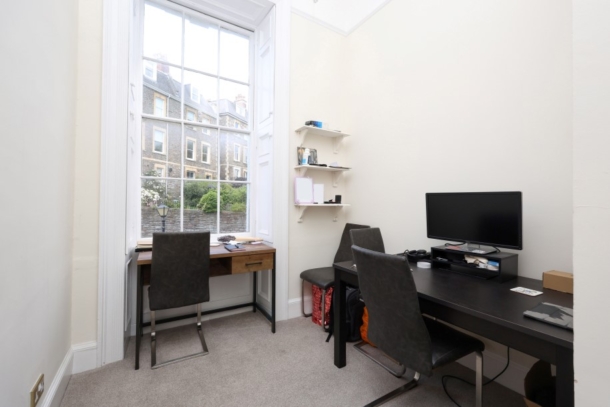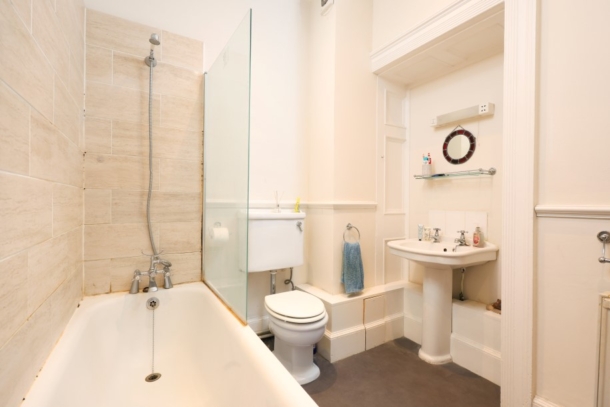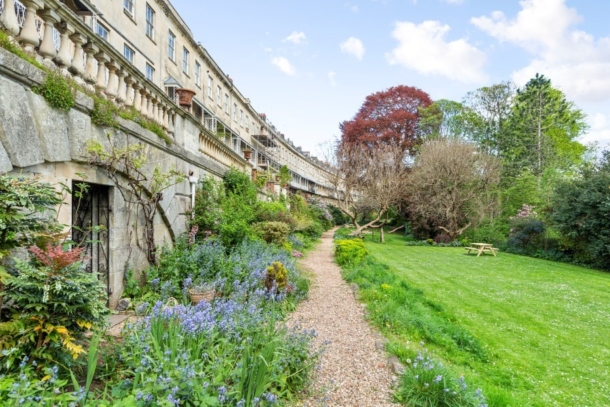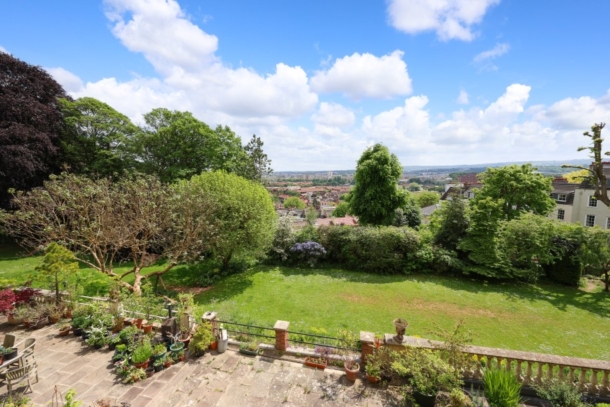Cornwallis Crescent | Clifton
Sold STC
Situated within an elegant row of grade II listed Georgian buildings on one of Clifton Village’s most coveted roads, an exceptionally well-proportioned 2 double bedroom first floor apartment benefiting from spectacular south facing views across the city as well as enjoying access to communal gardens spanning the length of the crescent. To be offered with no onward chain. Commanding an elevated position on the first floor of a stunning grade II listed Georgian building, subsequently enjoying expectational south facing views across the city & beyond. Two double bedrooms. Exceptionally high ceilings rarely seen with flats of this level at circa 12’5” throughout resembling something you would associate with the hall floor level. Separate kitchen (11’10” x 7’9”). Within the CV residents parking scheme. Positioned on a much sought after road in Clifton Village close to the shops, cafes and restaurants as well as the Suspension Bridge. Bristol’s historic harbourside is also only a little further afield. Access to communal gardens spanning the length of the crescent. To be offered with no onward chain.
Property Features
- Situated on one of Clifton Village's most coveted roads within a row of grade II listed Georgian buildings
- A well proportioned first floor apartment with spectacular south facing views across the city
- 2 double bedrooms
- Communal gardens spanning the length of the crescent
- Within the CV residents parking scheme
- No onward chain
ACCOMMODATION
APPROACH:
from the pavement the property is approached over a concrete walkway up to a wood panelled entrance door with intercom entry phone, leading into communal hallway. Once in the communal hallway the staircase will lead up to the first floor where the private entrance to this apartment can be found immediately in front of you.
ENTRANCE HALWAY
a large and welcoming space laid with fitted carpet and doors leading off to bedroom 1, bedroom 2 and sitting room which subseqently leads through to a separate kitchen and bathroom. Radiator, light point, fire alarm and fixed coat hooks providing useful storage.
SITTING ROOM: 18' 8'' x 14' 7'' (5.69m x 4.44m)
notable for its exceptionally high 12’5” (3.78m) ceilings. Charming period features include ceiling cornicing, ceiling rose with light point, 2 large sash windows with working wooden shutters providing an exceptional view towards south Bristol, Dundry and beyond providing plenty of natural light due to the southerly aspect, fitted carpet, cast iron fireplace with marble hearth surround, gas point, internet point, phone point, radiator, moulded skirting boards.
KITCHEN: 11' 10'' x 7' 9'' (3.60m x 2.36m)
a well-portioned separate kitchen comprising a variety of wall, base and drawer units, exceptionally large sash window overlooking the rear elevation which subsequently provides a southerly aspect with views of south Bristol and Dundry and beyond with working wooden shutters behind. The kitchen comprises integrated fridge/freezer, integrated gas oven with 4 ring induction hob over with integrated extractor hood over, stylish black tiled surround, slimline integrated dishwasher, space for free standing washer/dryer, 1½ bowl sink with stainless steel swan neck mixer tap over with drainer unit beside, light point overhead, cupboard housing Worcester combination boiler, marble effect vinyl roll edged work surfaces and exceptionally high ceilings circa 12’5” (3.81m), carbon monoxide alarm.
BEDROOM 1: 18' 6'' x 10' 1'' (5.63m x 3.07m)
sash windows overlooking the front elevation with working shutters, fitted carpet, radiator, light point, moulded skirting board, high ceilings circa 12’5” (3.78m).
BEDROOM 2: 14' 3'' x 7' 11'' (4.34m x 2.41m)
a large second room with high ceilings circa 12’5” (3.78m), fitted carpet, radiator, moulded skirting boards, light point, single sash window overlooking the front elevation towards Cornwallis Crescent with working shutters.
BATHROOM/WC: 7' 11'' x 12' 0'' (2.41m x 3.65m)
comprises low level wc with dual flush, floor standing wash hand basin with stainless steel taps over, wooden panelled bath with stainless steel taps and wall mounted shower head over, radiator, shaver point, inset ceiling downlights, stylish tiled surround enclosing bath cubicle, extractor fan.
OUTSIDE
COMMUNAL GARDENS:
access to very large and well-kept southerly facing communal gardens spanning the length of the terrace for the enjoyment of residents of Cornwallis Crescent.
IMPORTANT REMARKS
VIEWING & FURTHER INFORMATMION:
available exclusively through the sole agents, Richard Harding Estate Agents, tel: 0117 946 6690.
FIXTURES & FITTINGS:
only items mentioned in these particulars are included in the sale. Any other items are not included but may be available by separate arrangement.
TENURE:
it is understood that the property is leasehold for the remainder of a 999 year lease which commenced on 25 December 1994. This information should be checked by your legal adviser.
SERVICE CHARGE:
it is understood that at the time of writing these particulars the annual service charge is £2,164.65. This information should be checked by your legal adviser.
LOCAL AUTHORITY INFORMATION:
Bristol City Council. Council Tax Band: D
