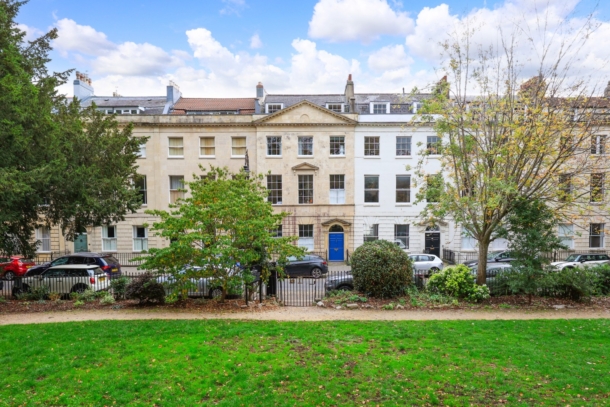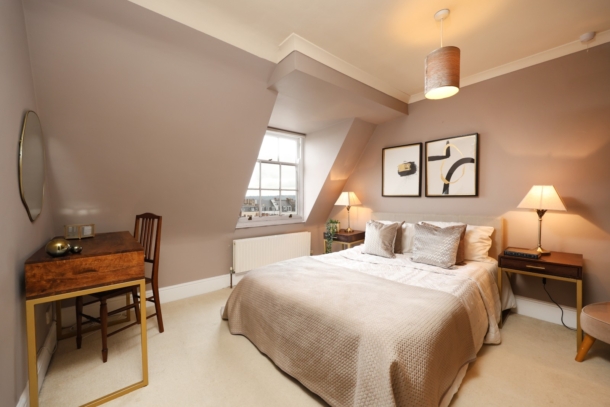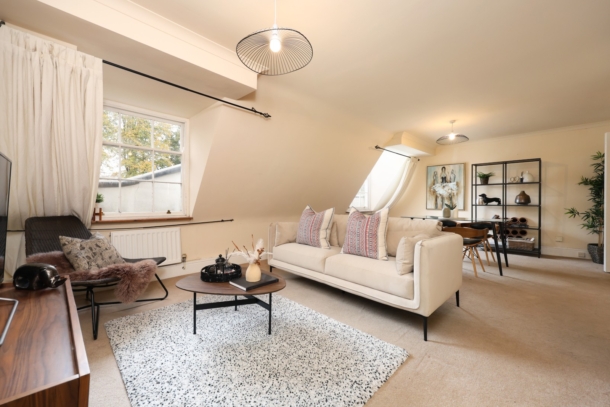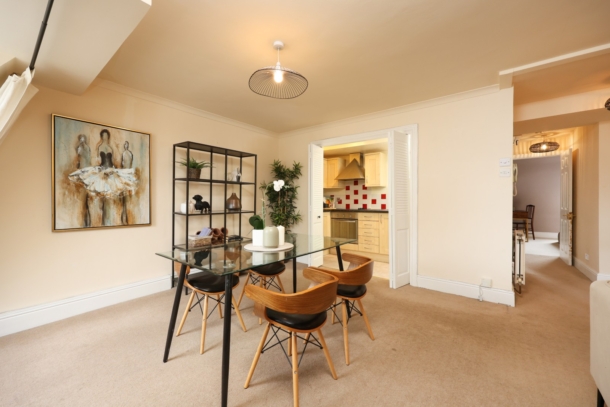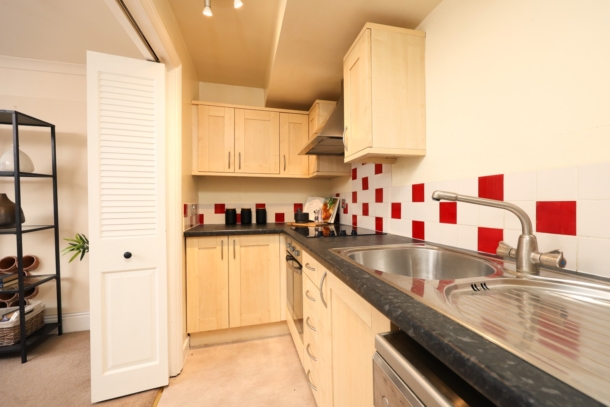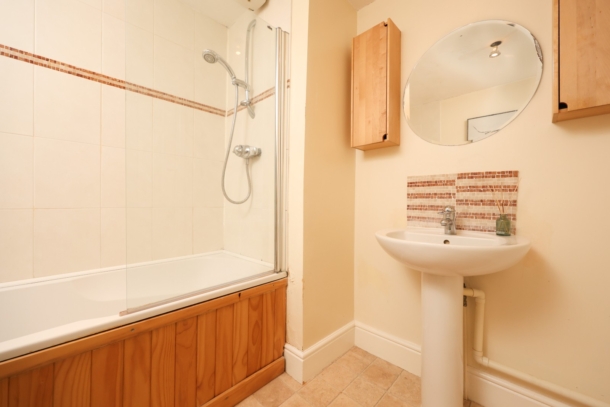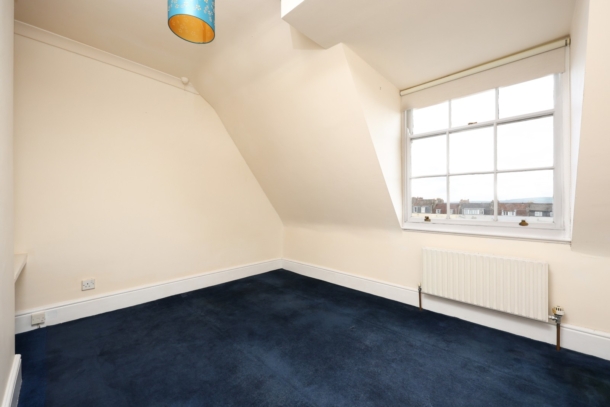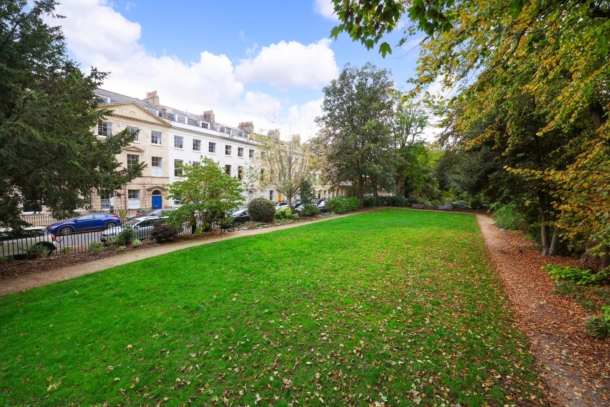Caledonia Place | Clifton
For Sale
Set within an iconic Grade II* listed terrace in central Clifton Village overlooking the tree-lined 'The Mall Gardens'; a light filled and well-presented 2 bedroom top floor apartment having semi open-plan kitchen/dining/ living room.
Clifton enjoys an enviable reputation with an eclectic and diverse range of boutique shops, bars, restaurants and further essential services. The architecture is varied and striking, with 400 acres of recreational space found on the Downs just under a mile away.
Accommodation: entrance hall, semi open-plan kitchen/dining/living room, 2 double bedrooms, bathroom and utility cupboard.
The Mall Gardens offers public outside space
The apartment is located within Clifton Village (CV) residents parking scheme.
To be sold with no onward chain.
Property Features
- A light filled and well presented top floor apartment
- Set within an iconic Grade II* listed terrace
- 2 double bedrooms
- Semi open-plan sitting/dining room leading to well equipped kitchen
- Within the Clifton Village (CV) residents parking scheme
- The Mall Gardens offers public outside space
- To be sold with no onward chain
ACCOMMODATION
APPROACH:
from the pavement of Caledonia Place proceed up the pathway where the large period communal entrance door can be found immediately in front of you.
COMMUNAL ENTRANCE HALLWAY:
a spacious communal hallway with staircase rising to the second floor landing. The private entrance door to the property can be found here on the left hand side.
ENTRANCE VESTIBULE:
via the private entrance door to the property, staircase rises and opens out to:-
ENTRANCE HALLWAY:
ceiling light points, large storage cupboard with fitted wooden shelving, door entry intercom system, utility cupboard housing washing machine and tumble dryer. Doors radiating to both bedrooms and the bathroom. To the left hand side opens out to:-
SEMI OPEN-PLAN KITCHEN/DINING/SITTING ROOM: 24' 10'' x 22' 0'' (7.56m x 6.70m)
loosely divided as follows:-
Living/Dining Room: 22' 0'' x 13' 9'' (6.70m x 4.19m)
a pair of sash windows overlooking the tree-lined The Mall Gardens and with radiators below, two ceiling light points, telephone point and tall moulded skirting boards. Wide archway with shutter doors giving access to:-
Kitchen: 10' 6'' x 4' 5'' (3.20m x 1.35m)
fitted with an array of base and eye level units combining drawers and cabinets, stainless steel sink and drainer unit with swan neck mixer tap over, plumbing for dishwasher and space for freestanding fridge/freezer. Integral appliances including electric oven, 4 ring electric hob, extractor hood with integral lighting and tiled splashback.
BEDROOM 1: 16' 3'' x 10' 7'' (4.95m x 3.22m)
single sash window to rear elevation with stunning views over Clifton Village and beyond towards Dundry, central ceiling light point, large built-in wardrobes with hanging rails and storage above, radiator and tall moulded skirting boards.
BEDROOM 2: 10' 9'' x 8' 4'' (3.27m x 2.54m)
single sash window overlooking the rear elevation with similar views to bedroom 1, central ceiling light point, radiator and tall moulded skirting boards.
BATHROOM/WC:
wood panelled bath with mains fed shower over, low level wc with concealed cistern, pedestal wash hand basin with medicine cabinets above, shaving point, chrome towel radiator, tiled walls and extractor fan.
OUTSIDE
COMMUNAL GARDENS:
to the front of the property there is the use of The Mall Gardens which is mainly laid to lawn with a variety of mature trees, shrubs and plants to the borders, and a variety of benches and seating areas.
IMPORTANT REMARKS
VIEWING & FURTHER INFORMATION:
available exclusively through the sole agents, Richard Harding Estate Agents Limited, tel: 0117 946 6690.
FIXTURES & FITTINGS:
only items mentioned in these particulars are included in the sale, along with the blinds, light fittings, washing machine, dishwasher and fridge. Any other items are not included but may be available by separate arrangement.
TENURE:
it is understood that the property is Leasehold for the remainder of a 999 year lease from 1 January 1981. This information should be checked with your legal adviser.
SERVICE CHARGE:
it is understood that the monthly service charge is £75. This information should be checked by your legal adviser.
LOCAL AUTHORITY INFORMATION:
Bristol City Council. Council Tax Band: D
