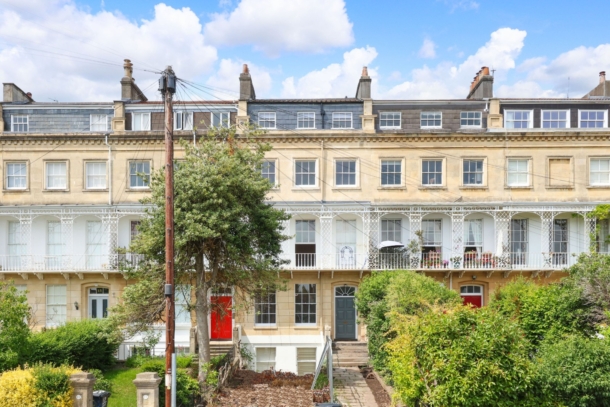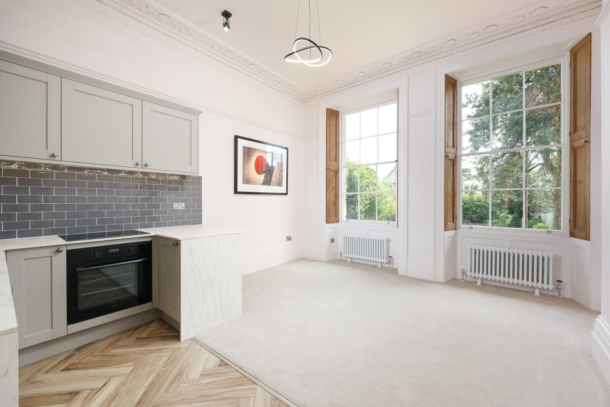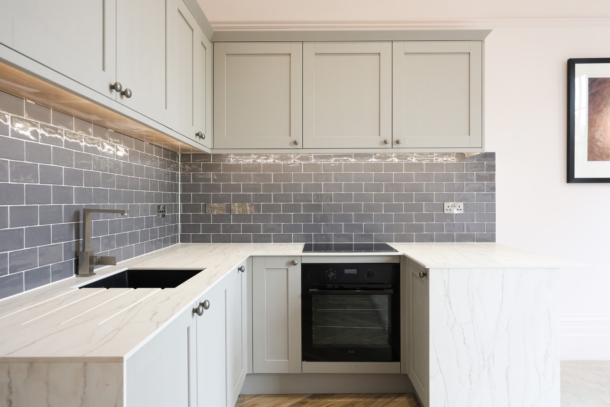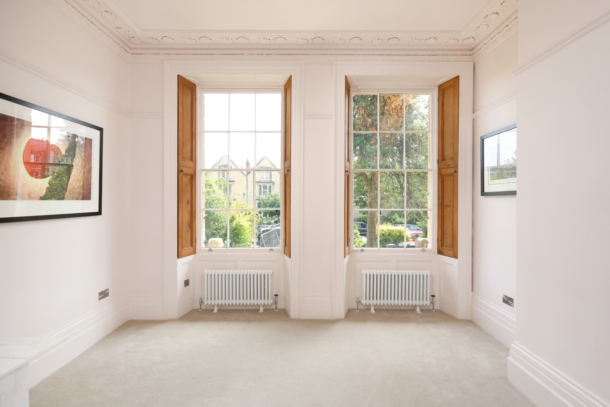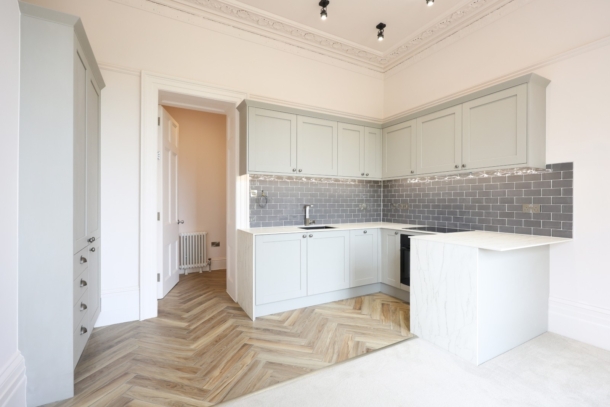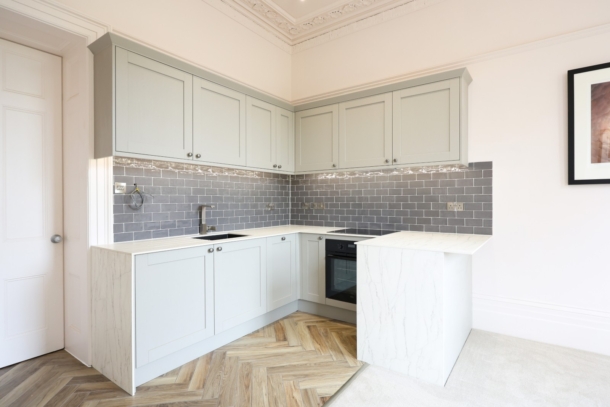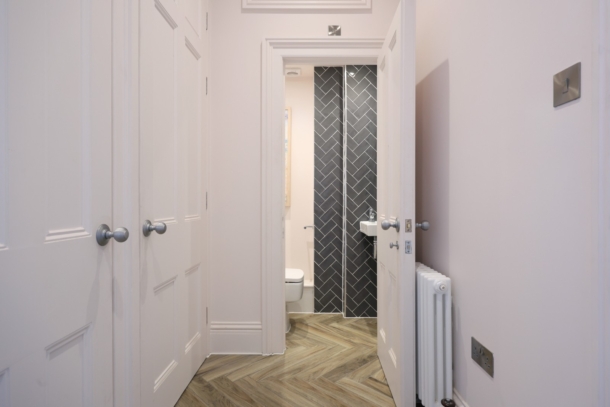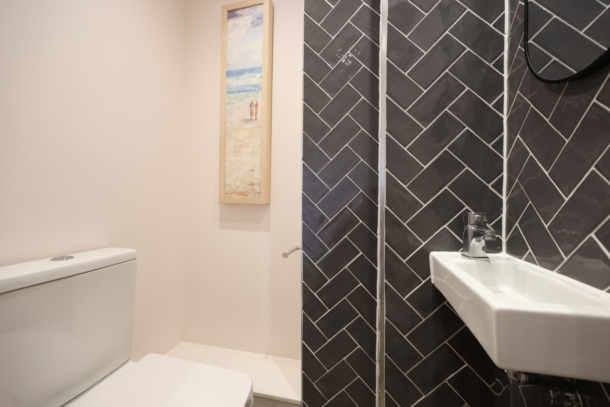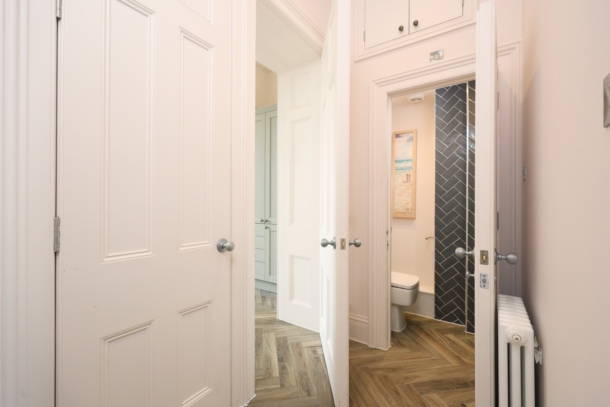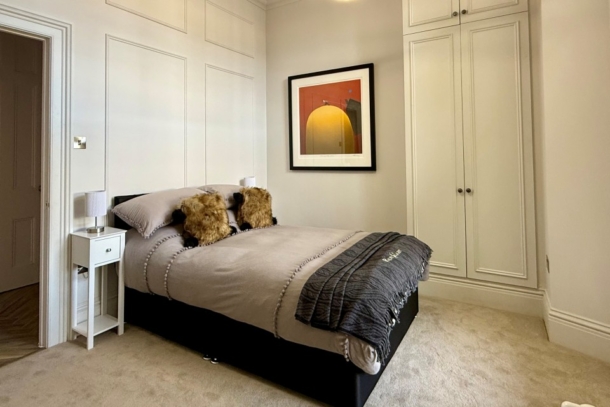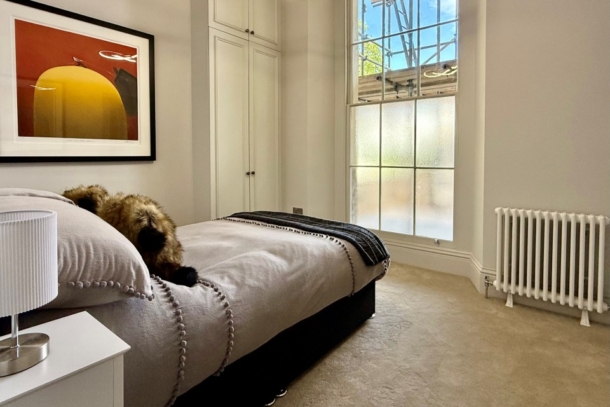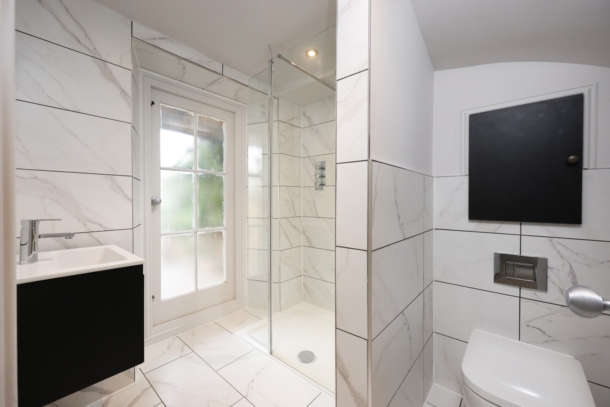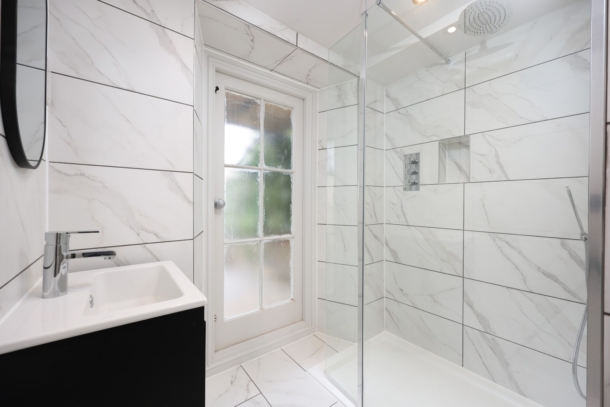Burlington Road | Redland
Sold STC
An exquisite one bedroom hall floor apartment, forming part of this newly renovated stunning Grade II listed period building, just off Whiteladies Road.
Stylish and well-appointed interior blended with impressive high ceilings and period features.
Comprehensive refurbishment of the entire building, with each apartment having been re-wired, re-plumbed and with brand new kitchens and bathrooms.
Prime location on an incredibly desirable and convenient road, just a short stroll from Whiteladies Road with its excellent eateries, shopping, weekly farmers market, the Everyman Cinema and more. Durdham Downs and Clifton Down train station are also nearby.
Accommodation: central entrance hallway with recessed storage cupboard, open plan kitchen/dining/living room with glorious sash windows with working wooden shutters and newly fitted kitchen with built-in integrated appliances, double bedroom with en-suite shower room/wc and a separate cloakroom/wc.
A superb city apartment in a stunning period building offered with no onward chain.
Property Features
- Impressive one bedroom period apartment
- Set on the hall floor of a handsome Grade II listed terrace
- Newly renovated to a high standard
- Elegant period features blended with stylish modern interiors
- Prime location, just off Whiteladies Road
- Sold with no onward chain
ACCOMMODATION
APPROACH:
a pathway leads up towards the beautiful facade of the building and communal entrance to the apartments. Through the grand communal entrance hallway, where you will find the private entrance to the hall floor flat on the left hand side.
ENTRANCE HALLWAY:
high ceilings with ceiling coving, tiled herringbone flooring, recessed storage cupboard housing the fuse box for electrics, period style radiator. Doors off to the open plan kitchen/dining/living space, bedroom and a cloakroom/wc.
KITCHEN/DINING/LIVING ROOM: 15' 9'' x 13' 11'' (4.80m x 4.24m)
a stylish open plan living area with a newly fitted kitchen comprising base and eye level cupboards and drawers with slim profile quartz effect worktop over and inset sink. Integrated appliances including an electric oven, induction hob, slimline dishwasher, washing machine and fridge/freezer. Overhanging breakfast bar providing seating. Glorious tall floor to ceiling sash windows to front elevation with working wooden shutters, high ceilings with ornate ceiling cornicing and central ceiling rose and two period style radiators.
BEDROOM: 10' 8'' x 10' 0'' (3.25m x 3.05m)
double bedroom with tall floor to ceiling sash window to rear, built-in wardrobe housing the Worcester gas central heating boiler, period style radiator. Door opening to:-
En-Suite Shower Room/WC:
a smart stylish shower room with walk-in oversized shower enclosure with dual headed system fed shower, low level wc with concealed cistern, wall mounted wash basin with storage drawer beneath, heated towel rail, part tiled walls, tiled floor and obscure glazed window to the rear elevation.
SEPARATE WC:
white suite comprising low level wc and wall hung hand washbasin with mixer tap. Partially tiled walls, tiled herringbone flooring, wall mounted mirror, ceiling light point, extractor fan.
IMPORTANT REMARKS
VIEWING & FURTHER INFORMATION:
available exclusively through the sole agents, Richard Harding Estate Agents Limited, tel: 0117 946 6690.
FIXTURES & FITTINGS:
only items mentioned in these particulars are included in the sale. Any other items are not included but may be available by separate arrangement.
TENURE:
we understand that a new 999 year lease will be provided upon sale of the flat, with a management company formed between the new owners. This information should be checked with your legal adviser.
SERVICE CHARGE:
it is understood that there is currently no monthly service charge. A new management company will be formed between the new owners and this will be decided upon at that point. This information should be checked by your legal adviser.
LOCAL AUTHORITY INFORMATION:
Bristol City Council. Council Tax Band: B
