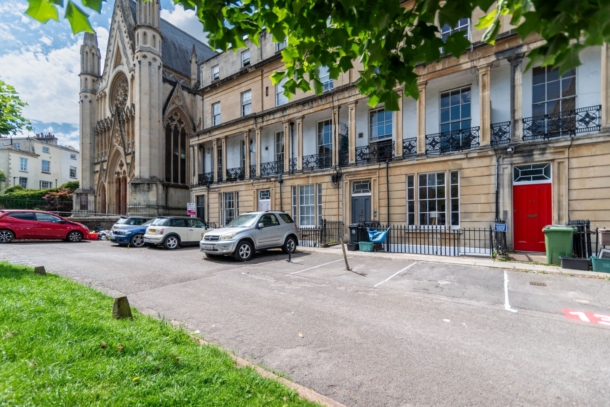Buckingham Place | Clifton
Sold
GUIDE PRICE RANGE: £350,000 - £375,000. Nestled in a first class Clifton location situated within striking distance of Clifton Village; a substantial one double bedroom courtyard garden apartment offered to the market with no onward chain. Stylishly presented and well-proportioned layout within an attractive grade II* listed Victorian building. Private courtyard garden. Private entrance. Conveniently situated within easy walking distance of Clifton Village, the Triangle and Whiteladies Road with an array of restaurants, shops, bars and cafes as well as Clifton Down train station. Accommodation: entrance hall, sitting room, separate kitchen, double bedroom with walk-in wardrobe, bathroom/wc, utility/rear hall, study. Outside: front and rear private courtyards, two communal storage rooms.
Property Features
- Stylish courtyard garden apartment
- Set within attractive Grade II * listed period terrace
- Well-maintained & tastefully presented
- Sold with no onward chain
- Own private entrance
- Private courtyard garden
- Desirable Clifton location
- Close to Clifton Village, Triangle & Whiteladies Road
- Short stroll to Victoria Square
ACCOMMODATION
APPROACH:
from the pavement, wrought iron railings with pedestrian gate and steps descending to the front courtyard with external wall light. There is a covered entrance with external light and solid wood panelled front door, opening to:-
ENTRANCE HALLWAY:
wooden flooring, moulded skirtings, radiator, two ceiling light points. Open doorways through to the sitting room and separate kitchen, folding six panelled doors opening to the double bedroom and bathroom.
SITTING ROOM: 13' 1'' x 11' 7'' (3.98m x 3.53m)
a pair of multi-paned sash windows to the front elevation (one with window seat and the other with deep sill), wooden flooring, moulded skirtings, radiator, recess with shelving, ornately carved wooden mantle piece with stone hearth, ceiling light point.
BATHROOM/WC: 8' 6'' x 4' 3'' (2.59m x 1.29m)
panelled bath with mixer tap and wall mounted telephone style shower attachment and shower screen. Low level dual flush wc. Large wall mounted wash hand basin with mixer tap and towel rail below. Wooden flooring, moulded skirtings, heated towel rail/radiator, wall mounted mirrored cupboard, wall light with shaver point, recess shelf, ceiling light point, extractor fan.
DOUBLE BEDROOM: 13' 3'' x 10' 9'' (4.04m x 3.27m)
multi-paned sash window to the rear elevation with deep sill and working shutters. Wooden flooring, moulded skirtings, radiator, ceiling light point. Chimney breast with recesses to either side (one with fitted book shelving), door to:
Walk in Wardrobe:
ample hanging rail space, heated towel rail/radiator, ceiling light point.
KITCHEN: 8' 6'' x 6' 3'' (2.59m x 1.90m)
shaker style base and eye level units combining drawers and cabinets, marble effect worktop surfaces, stainless steel sink with draining board to side and mixer tap over, bevel edged splashback tiling, wooden flooring, moulded skirtings, ceiling light point, radiator. Integral electric oven with 4 ring induction hob and extractor hood, slimline dishwasher. Open walkway through to:-
UTILITY/REAR HALL: 7' 9'' x 4' 5'' (2.36m x 1.35m)
space and plumbing for washing machine, fitted shelving, ceiling light point, wooden flooring. Part obscured glazed wooden door opening externally to the rear courtyard. Open doorway through to:
STUDY:
restricted head height of 5’6”/1.68m. Porthole window to the side elevation, wooden flooring, moulded skirtings, radiator, shelf, wall light point. Wall mounted Ariston gas fired combination boiler.
OUTSIDE
FRONT COURTYARD: 14' 4'' x 5' 7'' (4.37m x 1.70m)
designed for ease of maintenance and paved with ample space for potted plants.
TWO COMMUNAL STORES:
accessed via the front courtyard with gas and electric meters.
REAR COURTYARD: 10' 10'' x 4' 0'' (3.30m x 1.22m)
designed for ease of maintenance with ample space for garden furniture, potted plants, barbequing etc. Outside water tap.
IMPORTANT REMARKS
VIEWING & FURTHER INFORMATION:
available exclusively through the sole agents, Richard Harding Estate Agents, tel: 0117 946 6690
FIXTURES & FITTINGS:
only items mentioned in these particulars are included in the sale. Any other items are not included but may be available by separate arrangement.
TENURE:
it is understood that the property is leasehold for the remainder of a 999 year lease from 1 January 2002. This information should be checked with your legal adviser.
SERVICE CHARGE:
it is understood that the monthly service charge is £150. This information should be checked by your legal adviser.
LOCAL AUTHORITY INFORMATION:
Bristol City Council. Council Tax Band: B



