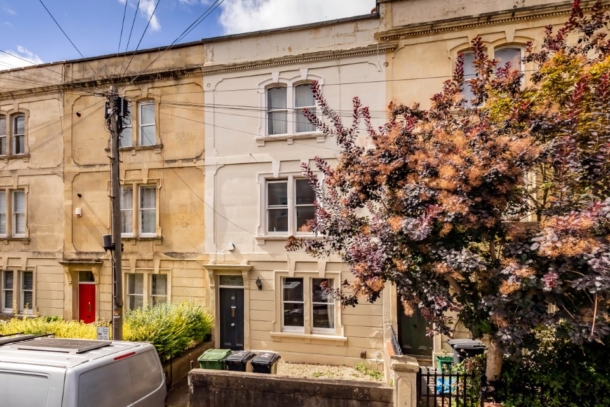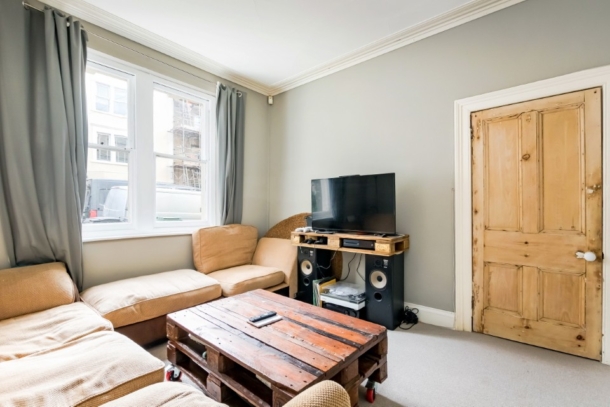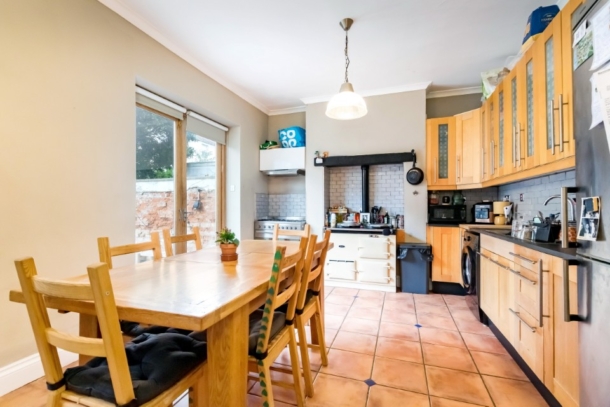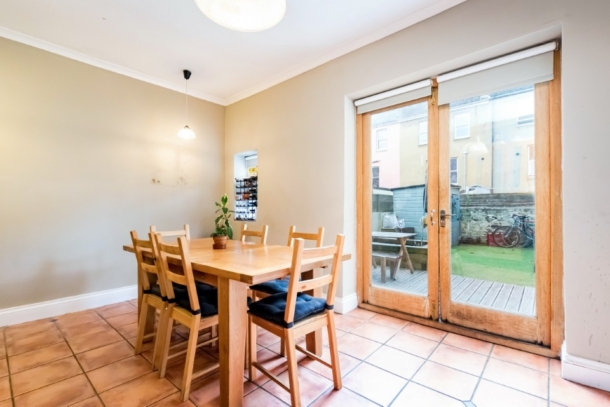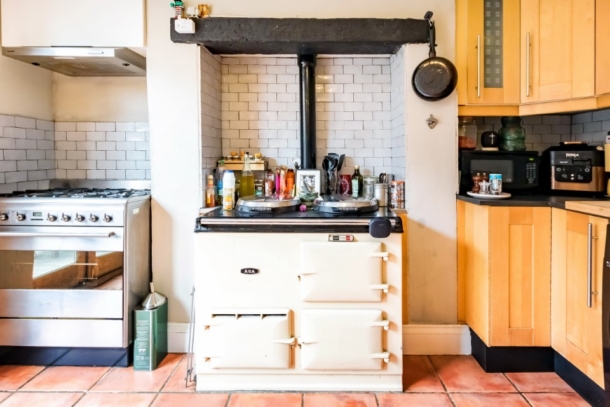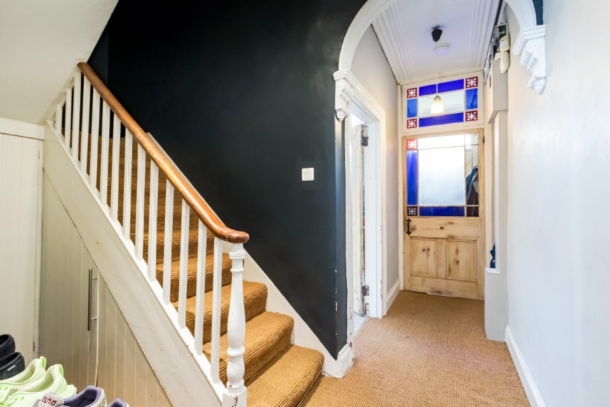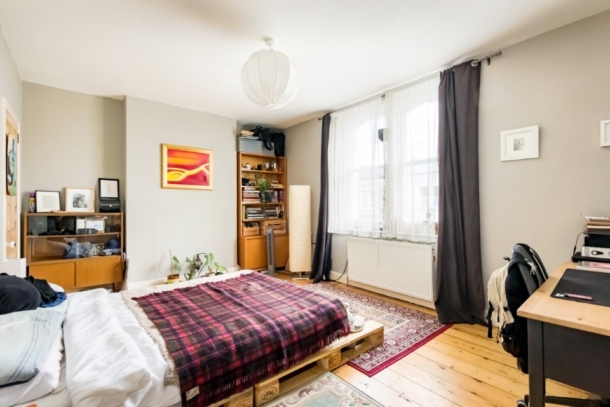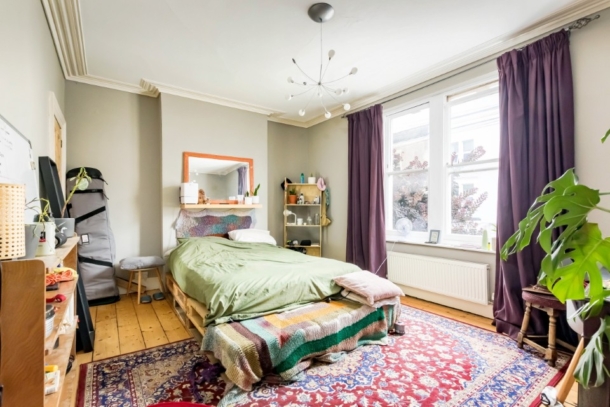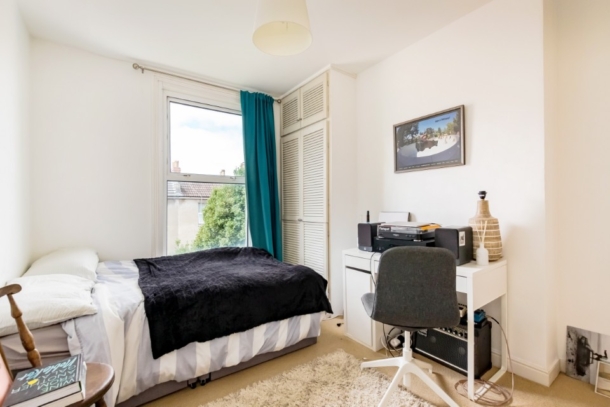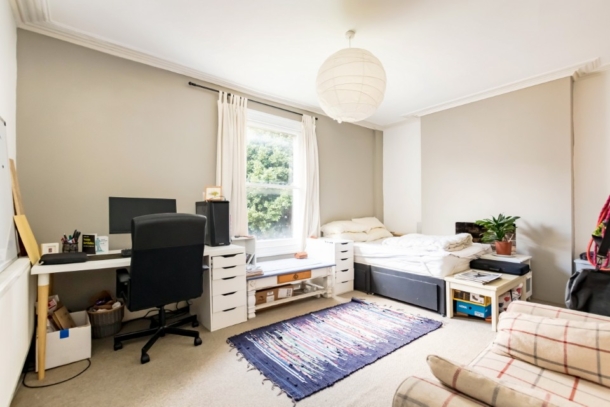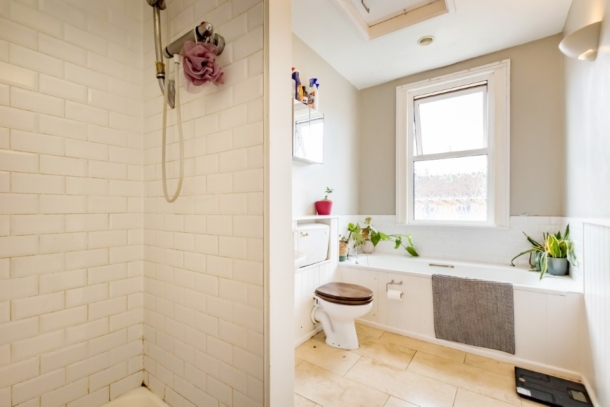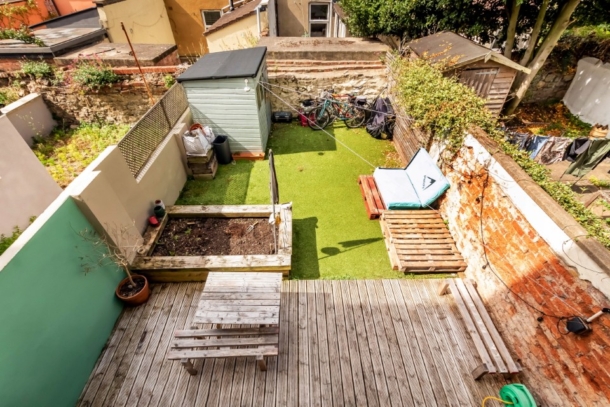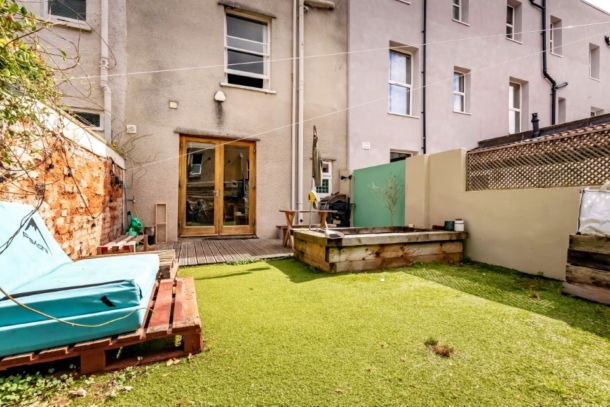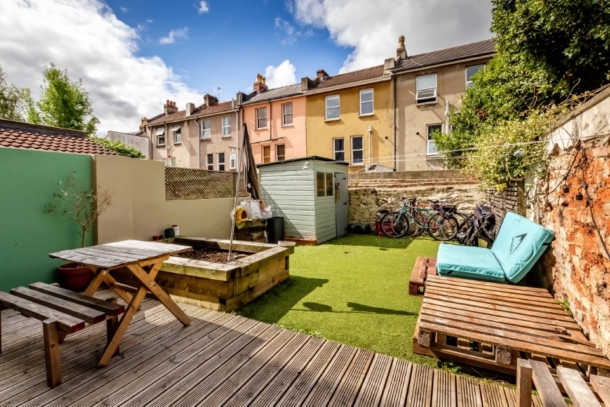Brighton Road | Redland
Sold STC
A well-proportioned and light 4 double bedroom terraced family home in Redland offering flexible accommodation with a kitchen/dining room, 1/2 reception rooms, and a south-west facing enclosed rear garden. Retaining many original features including panelled doors. Conveniently positioned for the amenities of Chandos Road, Whiteladies Road and Redland train station. Offered with no onward chain.
A well-proportioned and light 4 double bedroom house in Redland providing level access from street level. The property accommodation comprises 4 double bedrooms, kitchen/diner, living room, family bathroom, separate wc and south facing garden.
Ground Floor: porch leading into central hallway, sitting room with a door leading to cloakroom (so could be used as a further bedroom).
First Floor: landing, bedroom 1 and bedroom 2.
Second Floor: landing, bedroom 3, bedroom 4 and family bathroom/wc.
Outside: a low maintenance courtyard front garden provides level access to the front entrance, south-west facing rear garden.
Within the Cotham North residents parking permit zone.
Offered to the market with no onward chain making a prompt move possible.
Property Features
- A well proportioned and light terraced family home
- 4 double bedrooms
- Front facing sitting room
- Separate kitchen/dining room
- Retains many original features
- Within the Cotham North residents parking permit zone
- Low maintenance front courtyard garden
- Enclosed south-west facing rear garden
- No onward chain making a prompt move possible
GROUND FLOOR
APPROACH:
from the pavement a short path leads to the front entrance door with a low maintenance front garden beside.
ENTRANCE PORCH:
ENTRANCE HALLWAY:
spacious understairs storage area, stairs rising to the first floor landing.
SITTING ROOM: 12' 3'' x 11' 8'' (3.73m x 3.55m)
front facing with two sash windows overlooking Brighton Road, door to separate wc (making this room suitable to use as a bedroom instead of sitting room – if required).
Separate WC:
partially tiled with wc and wash hand basin.
KITCHEN/DINING ROOM: 16' 1'' x 11' 9'' (4.90m x 3.58m)
terracotta flooring, Aga, range cooker, range of base and eye level units with splashback tiling, space for fridge/freezer and washing machine. Ample space for dining room furniture. Double glazed wooden French doors leading out onto a decked area suitable for outdoor dining.
FIRST FLOOR
LANDING:
stairs rise from the ground floor. Doors radiate to bedroom 1 and bedroom 2.
BEDROOM 1: 16' 3'' into chimney recess x 15' 5'' (4.95m x 4.70m)
two sash windows to the front elevation, two radiators, walk-in wardrobe with built-in dresser, wooden flooring, radiator.
BEDROOM 2: 15' 5'' into chimney recess x 12' 4'' (4.70m x 3.76m)
sash window providing views over the sunny garden, walk-in wardrobe with dresser, radiator.
SECOND FLOOR
LANDING:
stairs ascend from the first floor landing. Central landing with double glazed skylight. Doors radiate to bedroom 3, bedroom 4 and family bath/shower room/wc.
BEDROOM 3: 16' 2'' into chimney recess x 11' 7'' (4.92m x 3.53m)
two sash windows overlooking the front elevation, walk-in wardrobe, wooden flooring.
BEDROOM 4: 12' 4'' x 9' 9'' into chimney recess (3.76m x 2.97m)
sash window overlooking the rear garden, walk-in wardrobe and built-in cupboard housing the Vaillant gas combination boiler.
FAMILY BATH/SHOWER ROOM/WC: 13' 0'' x 6' 0'' (3.96m x 1.83m)
with obscure glazed upvc double glazed window overlooking the rear garden, three piece white suite comprising bath, wall hung wash hand basin and wc with concealed cistern. Large walk-in shower cubicle with extractor, wall mounted mirrored cabinet, white wall tiling, tiled floor.
OUTSIDE
FRONT GARDEN:
low maintenance front garden mainly laid to stone chippings.
REAR GARDEN: 28' 0'' max x 16' 0'' (8.53m x 4.87m)
south-west facing garden with decked seating area accessed from the kitchen/dining room leading onto an astro turf lawn, storage shed, raised vegetable bed with railway sleeper surround.
IMPORTANT REMARKS
VIEWING & FURTHER INFORMATION:
available exclusively through the sole agents, Richard Harding Estate Agents Limited, tel: 0117 946 6690.
FIXTURES & FITTINGS:
only items mentioned in these particulars are included in the sale. Any other items are not included but may be available by separate arrangement.
TENURE:
it is understood that the property is freehold. This information should be checked with your legal adviser.
LOCAL AUTHORITY INFORMATION:
Bristol City Council. Council Tax Band: E
