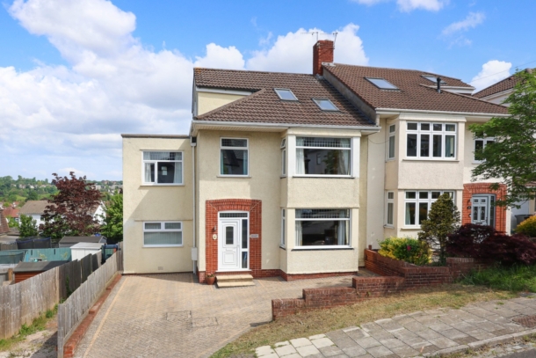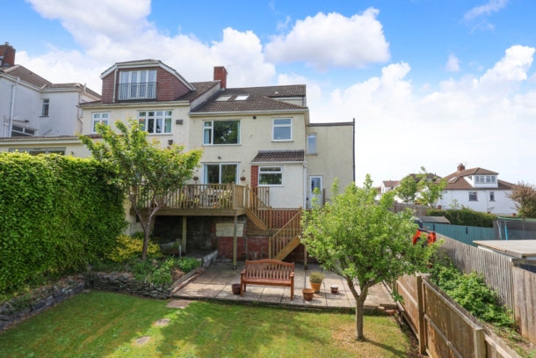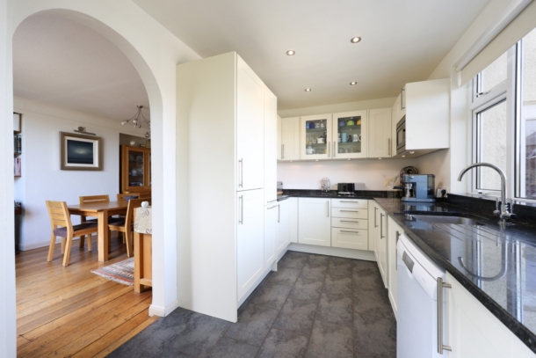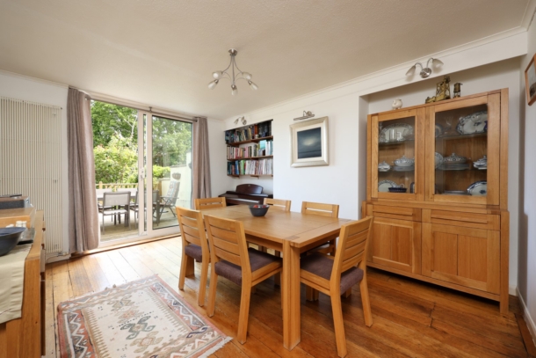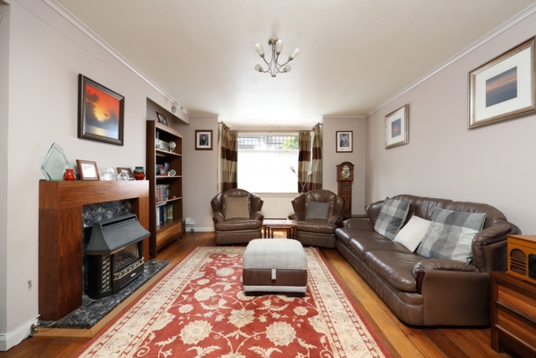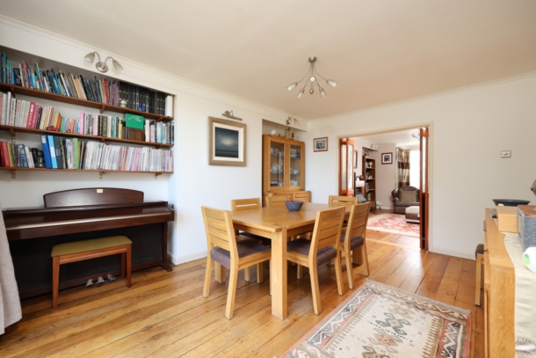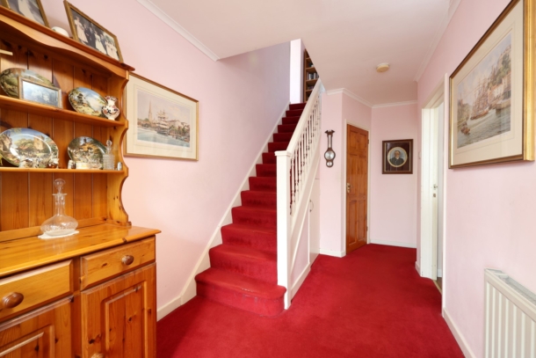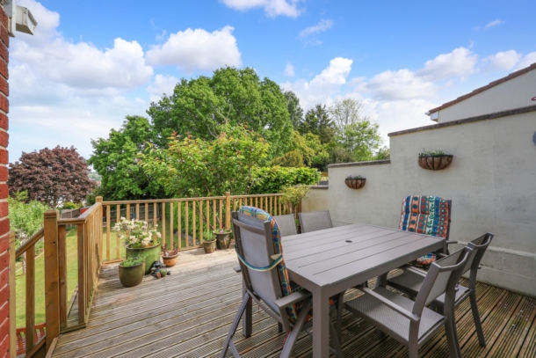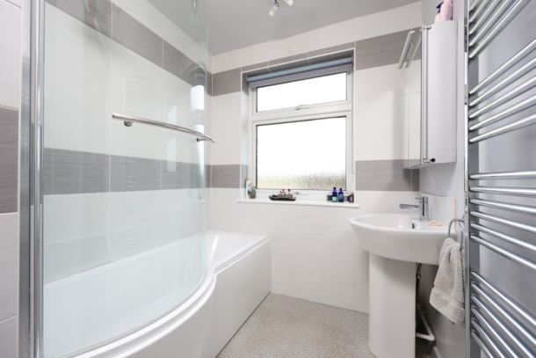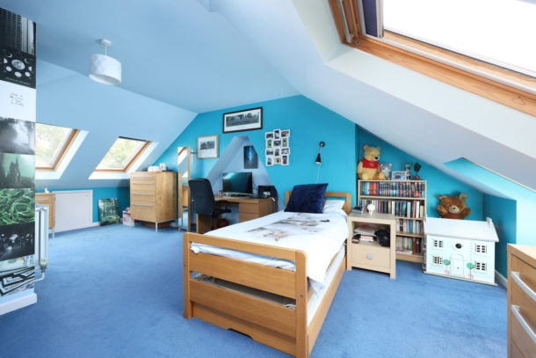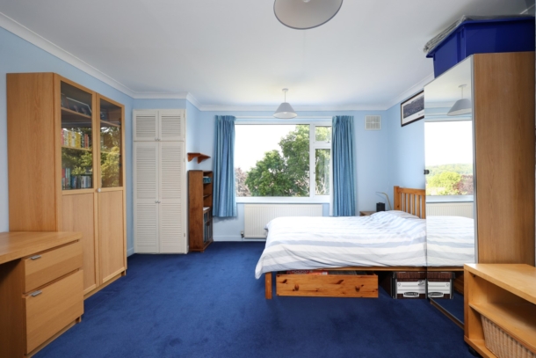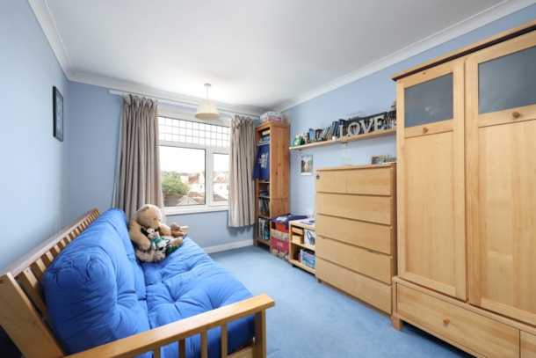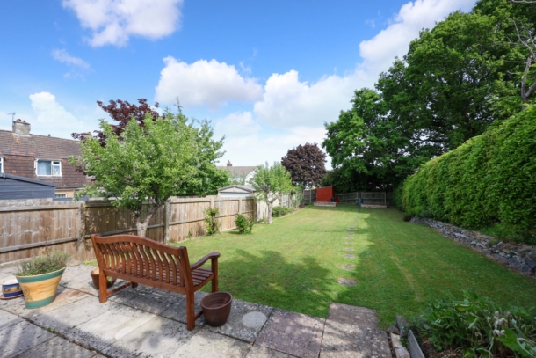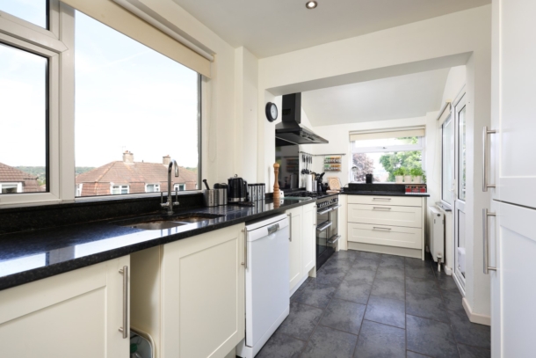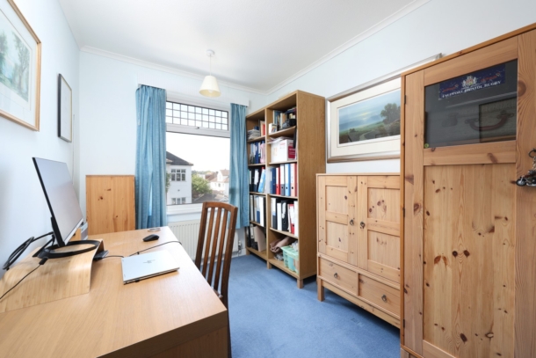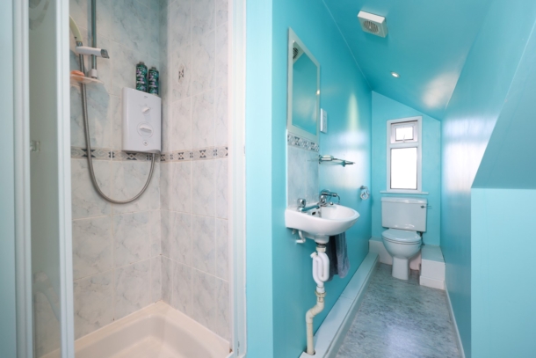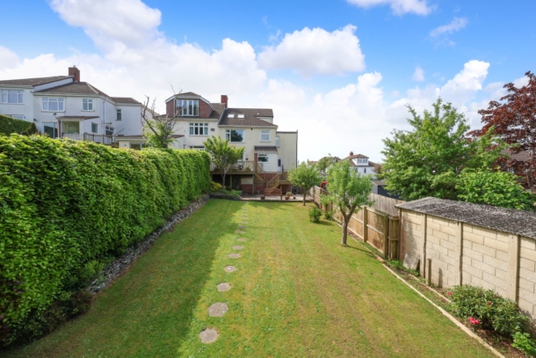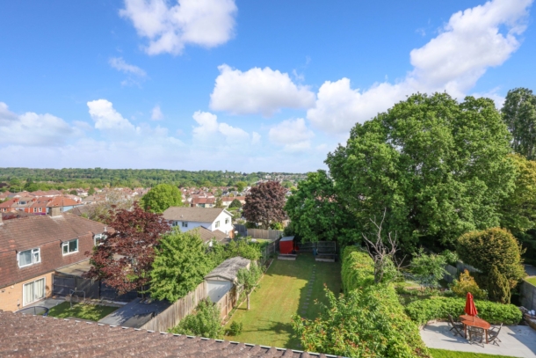Briarwood | Westbury-on-Trym
Sold STC
Set in a favoured cul-de-sac, a bright and spacious circa 2,070 sq. ft., 5 bedroom, 2 bath/shower room, semi-detached family house with stunning 90ft rear garden and driveway parking.
Excellent location, being circa 335 metres of Elmlea School and circa 550 metres to the catchment point for Bristol Free School. Close to local shopping at both Stoke Lane and Westbury village shops, and convenient for Canford Park and the Downs.
Ground Floor: entrance porch, entrance hallway, sitting room, dining room, kitchen, study and utility/wc.
First Floor: landing, bedroom 1, bedroom 3, bedroom 4, bedroom 5, family bathroom and separate wc.
Second Floor: landing, bedroom 2 with en-suite shower room/wc.
Generously proportioned rooms offering versatile accommodation with the potential to knock through to create a large open plan kitchen/family room.
Gas central heating and double glazing.
Property Features
- A bright and spacious, circa 2,070 sq. ft., semi-detached family house
- 5 bedrooms (one with en-suite shower room)
- Bay fronted sitting room opening to dining room
- Separate kitchen
- Generously proportioned rooms offering versatile accommodation
- Gas central heating and double glazing
- Stunning 90ft rear garden
- Driveway parking for several vehicles
GROUND FLOOR
APPROACH:
from the pavement proceed up the block paved pathway, where the entrance door can be found immediately in front of you.
ENTRANCE PORCH:
window to front elevation, internal windows through to entrance hallway. Door to:-
ENTRANCE HALLWAY:
ceiling light point, coving, stairs leading to first floor landing, understairs storage cupboard, radiator, Doors to sitting room and dining room. Door leading to:-
INNER HALLWAY:
doors radiate to study, utility/wc and rear access door.
SITTING ROOM: (front) (18' 1'' x 13' 4'') (5.51m x 4.06m)
a bay fronted sitting room with double glazed windows overlooking the front elevation, ceiling light point, coving, gas fireplace with wooden mantle, tv point, two wall light points, radiator, exposed wooden floorboards, doors giving access to dining room.
DINING ROOM: (15' 0'' x 12' 4'') (4.57m x 3.76m)
ceiling light point, patio doors giving access onto raised garden decking, radiator, two wall light points, exposed wooden floorboards, archway leading to:-
KITCHEN: (18' 3'' x 8' 0'') (5.56m x 2.44m)
fitted with a matching range of shaker style wall, base and drawer units with granite worktop over with matching upstand. Inset 1 ½ bowl stainless steel sink with mixer tap over. Integrated appliances include fridge/freezer plus additional freezer, microwave oven and Rangemaster Toledo cooker with extractor fan over. Space for dishwasher, windows to side and rear elevations, door leading out onto raised decked area, radiator, inset ceiling downlighters, tiled flooring.
STUDY: (9' 8'' x 8' 6'') (2.94m x 2.59m)
double glazed windows to front and side elevations, ceiling light point, radiator, laminate flooring.
UTILITY/WC:
ceiling light point, low level wc, corner wash hand basin with tiled surround, plumbing for washing machine.
FIRST FLOOR
LANDING:
ceiling light point, stairs ascend to second floor landing. Doors radiate to bedroom 1, bedroom 3, bedroom 4, bedroom 5, family bathroom plus wc.
BEDROOM 1: (front) (18' 2'' x 12' 10'') (5.53m x 3.91m)
a bay fronted double bedroom with two ceiling light points, coving, radiator, skirting boards.
BEDROOM 3: (15' 0'' x 13' 10'') (4.57m x 4.21m)
a double bedroom with large double glazed window overlooking the rear garden, two ceiling light points, coving, radiator, built-in storage cupboard housing Worcester combi boiler.
BEDROOM 4: (12' 7'' x 8' 10'') (3.83m x 2.69m)
a double bedroom with double glazed window overlooking the front elevation, ceiling light point, coving, radiator.
BEDROOM 5: (10' 10'' x 7' 5'') (3.30m x 2.26m)
double glazed window overlooking front elevation, ceiling light point, coving, radiator.
FAMILY BATHROOM:
a white bathroom suite comprising of pedestal wash hand basin, curved bath with waterfall shower and detachable handheld shower over, ceiling light point, extractor fan, obscured double glazed window to rear elevation, tiled surrounds, wall mounted heated electric chrome towel radiator (switch outside on the landing), vinyl flooring.
SEPARATE WC:
low level wc, obscured double glazed window to side elevation, ceiling light point, radiator, wood effect laminate flooring.
SECOND FLOOR
LANDING:
ceiling light point, double glazed window to side elevation. Door leading to:-
BEDROOM 2: (22' 5'' x 16' 5'') (6.83m x 5.00m)
a double bedroom with four Velux ceiling skylights with cityscape views to the rear, multiple eaves storage cupboards, ceiling light point, deep built-in wardrobe, radiator. Door leading to:-
En-Suite Shower Room/WC:
low level wc, shower cubicle with electric Mira shower over, wall mounted wash hand basin, radiator, inset ceiling downlighters, extractor fan, eaves storage.
OUTSIDE
FRONT GARDEN:
block paved driveway providing off street parking for several vehicles.
REAR GARDEN: (90' 0'' x 30' 0'') (27.41m x 9.14m)
raised wooden decked area accessed directly from the dining room and kitchen. An ideal area for seating and al fresco dining, enclosed by wooden balustrade. Gate leading down onto a lower section of decked area with outside tap. Steps lead down onto a paved patio area with side access gate. There is a large level lawn offering a great deal of privacy with a variety of mature shrubs, trees and plants to the borders. At the rear of the garden there are raised vegetable beds and wooden garden shed. The garden is fully enclosed by a mixture of mature hedging and wooden fenced boundaries.
IMPORTANT REMARKS
VIEWING & FURTHER INFORMATION:
available exclusively through the sole agents, Richard Harding Estate Agents Limited, tel: 0117 946 6690.
FIXTURES & FITTINGS:
only items mentioned in these particulars are included in the sale. Any other items are not included but may be available by separate arrangement.
TENURE:
it is understood that the property is Freehold. This information should be checked with your legal adviser.
LOCAL AUTHORITY INFORMATION:
Bristol City Council. Council Tax Band: E.
