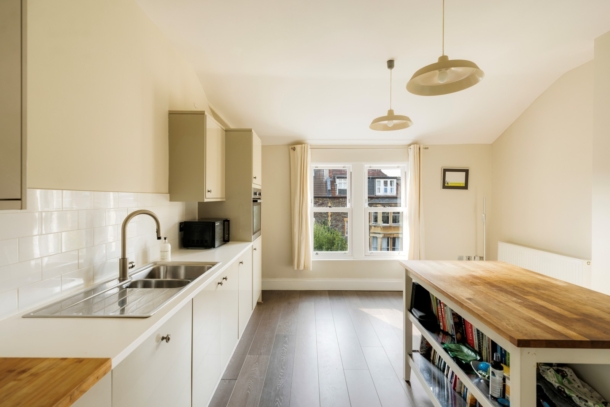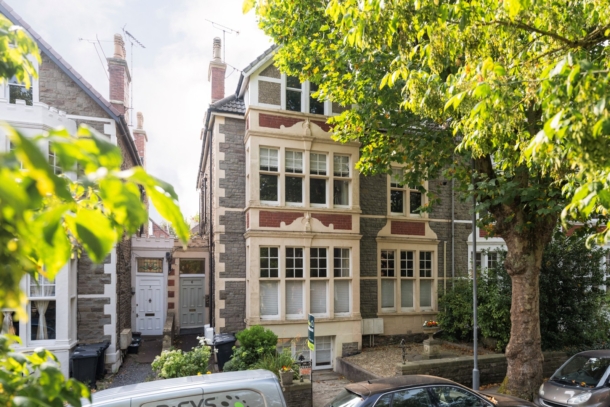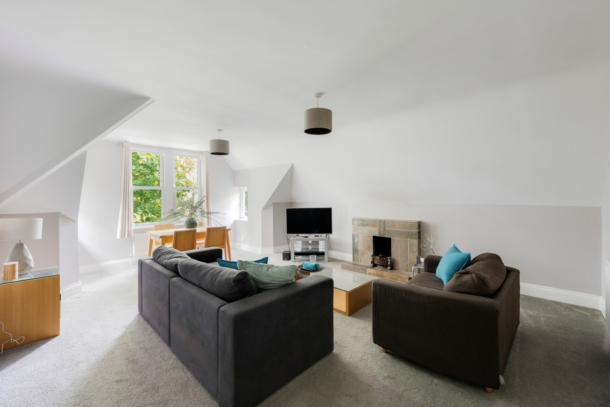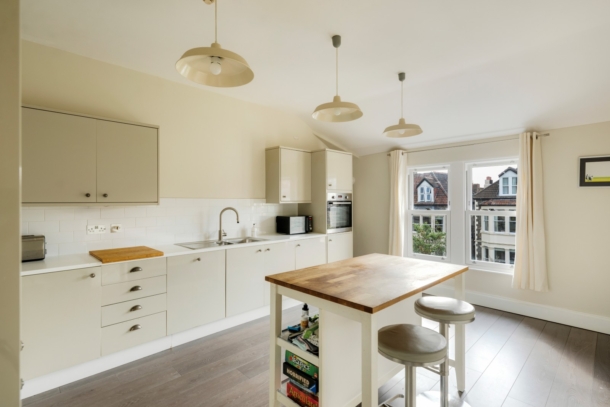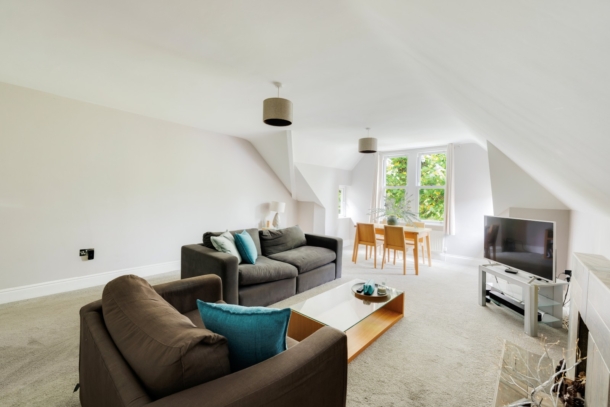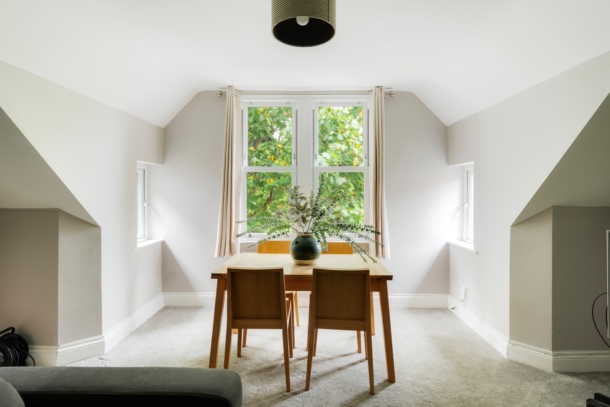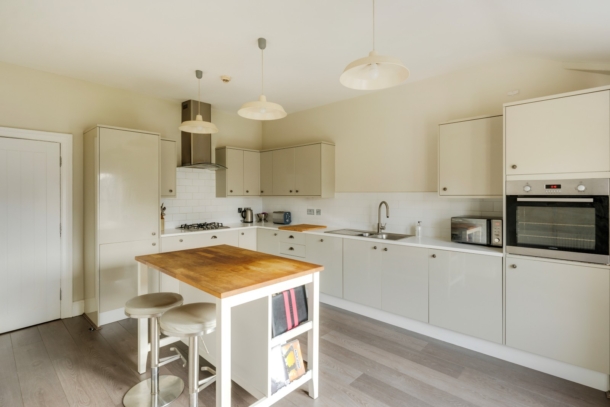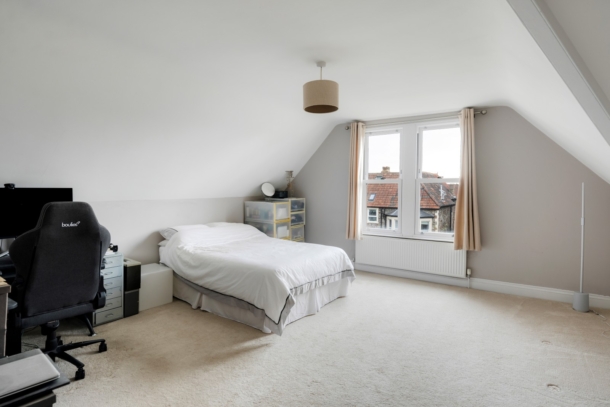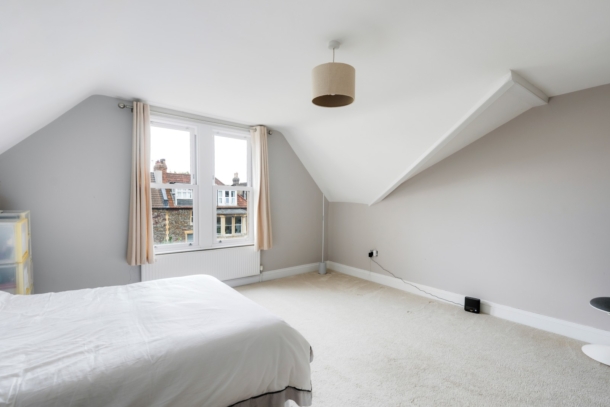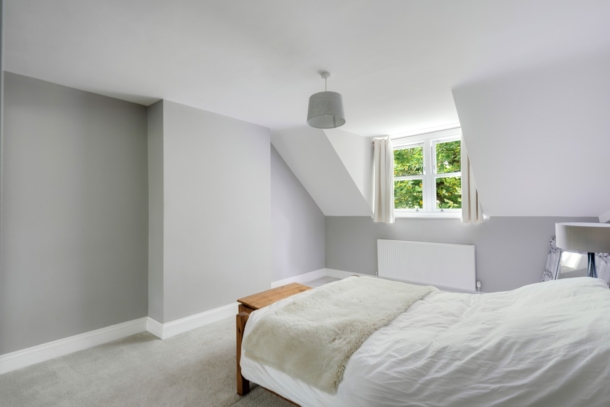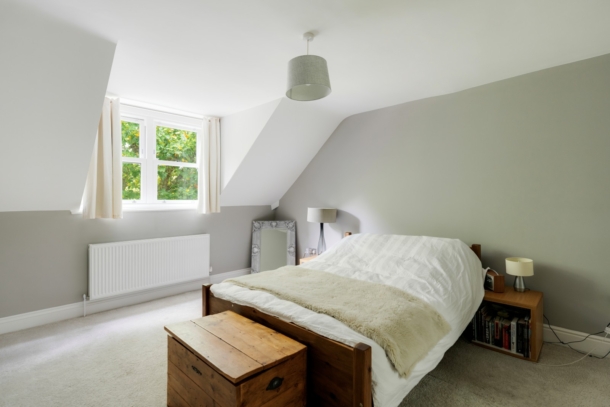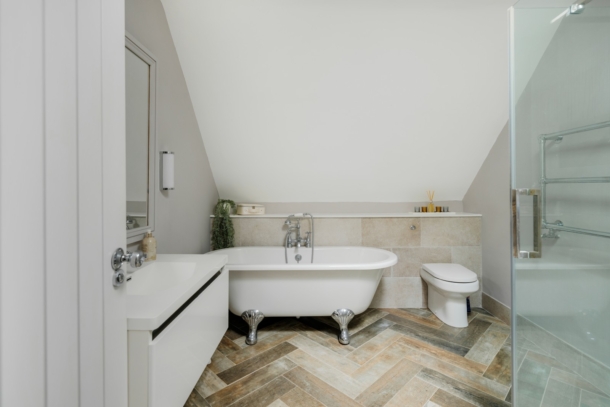Belvedere Road | Redland
For Sale
A well-proportioned circa 1,230 sq. ft. split level top floor apartment offering spacious and flexible accommodation located in a peaceful and leafy location just yards from Durdham Downs.
Versatile accommodation comprising of split level entrance hallway, kitchen/breakfast room, sitting room, bedroom 1, bedroom 2 and bathroom/wc.
Situated high up in Redland on a peaceful road within just 200 metres of Durdham Downs and within easy reach of Blackboy Hill/Whiteladies Road and the local shops of both Coldharbour Road and North View in Westbury Park. Handy for bus connections to all central areas.
Gas central heating and double glazed windows throughout.
Property Features
- A well-proportioned split level top floor apartment
- Offering spacious (circa 1,230 sq. ft) flexible accommodation
- 2 double bedrooms
- Large and impressive sitting room
- Modern and well equipped kitchen/breakfast room
- Gas central heating and double glazed windows throughout
- Located in a peaceful and leafy location just yards from Durdham Downs
ACCOMMODATION
APPROACH:
from the pavement of Belvedere Road, proceed up the pathway where the communal front entrance door can be found immediately in front of you.
COMMUNAL ENTRANCE HALLWAY:
stairs rise to the top floor landing, where the private entrance door can be found immediately in front of you.
ENTRANCE HALLWAY:
a split level hallway which wraps around the stairwell, skylight provides plenty of natural light, corner cupboard housing electrical consumer unit, wall light points, moulded skirting boards. Doors radiate to kitchen/breakfast room (off the mezzanine landing), sitting room, bedroom 1, bedroom 2 and bathroom/wc.
KITCHEN/BREAKFAST ROOM: 16' 5'' x 12' 11'' (5.00m x 3.93m)
a modern and well equipped room with a range of matching wall, base and drawer units with composite worktop over, inset 1 ½ bowl stainless steel sink with drainer to side and mixer tap over. Integrated appliances include stainless steel gas hob with extractor, electric oven, fridge/freezer, dishwasher and washing machine. Tiled surrounds, ceiling light points, wall mounted Worcester combi boiler, space for breakfast table and chairs, two double glazed sash windows overlooking the rear elevation, radiator, wood effect flooring, moulded skirting boards.
SITTING ROOM: 21' 4'' x 15' 9'' (6.50m x 4.80m)
a large and impressive room with two double glazed sash windows overlooking the front elevation, with two further windows on either side. Tiled feature fireplace, ceiling light points, two radiators, tv connection, moulded skirting boards.
BEDROOM 1: 16' 3'' x 15' 7'' (4.95m x 4.75m)
a double bedroom with two large double glazed sash windows overlooking the rear elevation, generous ceiling height, ceiling light point, high level hatch providing access to the loft (not demised), radiator, moulded skirting boards.
BEDROOM 2: 16' 10'' x 12' 7'' (5.13m x 3.83m)
a double bedroom with wide dormer window to front elevation comprising two double glazed sash windows, ceiling light point, radiator, moulded skirting boards.
BATHROOM/WC:
a contemporary suite comprising of low level wc with concealed cistern, claw foot roll edged bath with mixer taps and shower attachment over, corner double shower enclosure with waterfall shower over, wall mounted wash hand basin with vanity storage beneath, mirror with wall lights to either side, inset ceiling downlighters, extractor fan, Velux ceiling skylight, tiled surrounds, tiled flooring.
IMPORTANT REMARKS
VIEWING & FURTHER INFORMATION:
available exclusively through the sole agents, Richard Harding Estate Agents Limited, tel: 0117 946 6690.
FIXTURES & FITTINGS:
only items mentioned in these particulars are included in the sale. Any other items are not included but may be available by separate arrangement.
TENURE:
it is understood that the property is Leasehold for the remainder of a 150 year lease from and including 3 April 2014. This information should be checked with your legal adviser.
SERVICE CHARGE:
it is understood that the annual service charge is £540. This information should be checked by your legal adviser.
LOCAL AUTHORITY INFORMATION:
Bristol City Council. Council Tax Band: D
