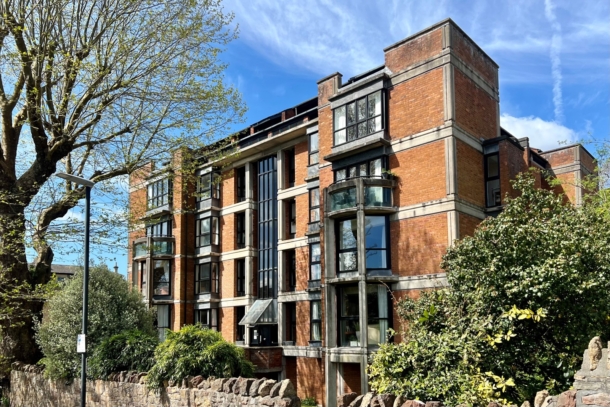Beaufort Road | Clifton
Sold STC
A light and airy two double bedroom (one ensuite) purpose-built apartment, situated on a desirable leafy side road in Clifton, close to Durdham Downs, and benefitting from extensive communal gardens and secure allocated underground parking.
Offered with no onward chain making a prompt and convenient move possible.
Accommodation:- spacious entrance hallway, large (23’10” x 12’6”) through sitting/dining room with access onto a small south facing balcony, separate kitchen/breakfast room with modern fitted kitchen, two double bedrooms (one with ensuite shower room/wc) and further well presented bathroom.
Located on Beaufort Road, a leafy wide side road in Clifton between Whiteladies Road and Clifton Village, whilst also being close to the green open space of Durdham Downs, Clifton Down shopping centre and train station and all central areas of Bristol.
Gated secure underground parking and large lawned communal rear gardens.
Lift and stairwell access.
A well presented apartment with a pleasing layout, secure off street parking, outside space and a great location.
Property Features
- A light & airy purpose-built balcony apartment in Clifton with parking
- Two double bedrooms (one ensuite)
- Well presented with a pleasing layout
- Secure underground parking
- Sold with no onward chain
- Lift & stairwell access
- Extensive communal gardens and private south easterly facing balcony
- Desirable, quiet Clifton location close to amenities
ACCOMMODATION
APPROACH:
via pathway leading through communal front gardens to the main communal entrance to the property where there is communal lift and stair access up to the second floor, where the private entrance flat 9 on the left hand side.
ENTRANCE HALLWAY:
welcoming entrance with door entry intercom system, coat hooks, wood flooring and doors leading off to the sitting room, kitchen and bathroom. Further door accesses and inner hall that leads through to the two double bedrooms.
SITTING ROOM: 23' 10'' x 12' 6'' (7.26m x 3.81m)
good sized through lounge/diner with double glazed bay window to front, further French doors access a small south facing balcony. Ample space for dining furniture. Electric wall heater, recessed nook with double glazed windows to front and rear. Wooden flooring, wall light point.
KITCHEN/BREAKFAST ROOM: 12' 10'' x 7' 8'' (3.91m x 2.34m)
modern fitted kitchen comprising base and eye level shaker style units with wood block worktop over, breakfast bar and inset stainless steel sink and drainer unit. Integrated electric oven with 4 ring ceramic hob and extractor fan over, integrated washing machine and slimline dishwasher, integrated fridge/freezer. Wood flooring, double glazed window to front, wall light points.
BEDROOM 1: 10' 10'' x 10' 5'' (3.30m x 3.17m)
double bedroom with bay window to side comprising double glazing, door accessing recessed wardrobe, wall mounted electric heater and door opening to:-
Ensuite shower room/WC:
white suite comprising oversized shower enclosure with electric wall mounted shower, low level WC, wash handbasin, heated towel rail, tiled walls, inset ceiling downlights, extractor fan, tiled floor.
BEDROOM 2: 14' 10'' x 7' 10'' (4.52m x 2.39m)
double bedroom with double glazed window to side elevation, door accessing recessed wardrobe, electric wall mounted panelled heater.
BATHROOM/WC:
white suite comprising panelled bath with mixer taps and shower attachment, wall mounted wash basin with storage drawer beneath, low level WC, recessed alcove shelf, tiled floor and extractor fan.
OUTSIDE
COMMUNAL GARDEN:
large, landscaped communal gardens to the rear of the building with ample space to sit out.
SECURE UNDERGROUND ALLOCATED PARKING:
accessed at the side of the property with remote controlled roller shutter gate. Allocated underground parking space for 1 car and is numbered 9.
IMPORTANT REMARKS
VIEWING & FURTHER INFORMATION:
available exclusively through the sole agents, Richard Harding Estate Agents, tel: 0117 946 6690.
FIXTURES & FITTINGS:
only items mentioned in these particulars are included in the sale. Any other items are not included but may be available by separate arrangement.
TENURE:
it is understood that the property is Leasehold for the remainder of a 999 year lease from 24 June 1975. This information should be checked with your legal adviser.
SERVICE CHARGE:
it is understood that the annual service charge is £3,000. This is paid over two instalments. This information should be checked by your legal adviser.
LOCAL AUTHORITY INFORMATION:
Bristol City Council. Council Tax Band: D



