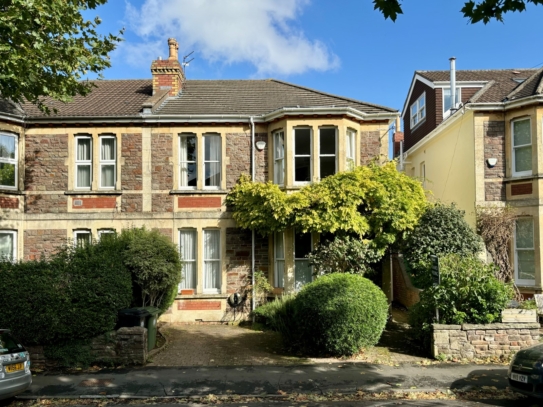Bayswater Avenue | Westbury Park
Sold
To be sold with no onward chain. A substantial, bay fronted and light-filled, 6 double bedroom, 3 reception room, 2 bath/shower room, Edwardian period semi-detached family home of over 2,500 sq.ft., on a much sought-after tree-lined road in Westbury Park, within 750m of Redland Green Secondary School and enjoying off-street parking, useful basement rooms and landscaped rear garden. A fine period residence (dating from 1902), the property has plenty of original features such as high ceilings, exposed wooden floorboards, period fireplaces and ornate moulded plasterwork. Accommodation is set across three levels. The entrance porch opens into a spacious reception hall providing access to all ground floor reception rooms. At the front of the property there is a gracious sitting room which retains many period features including a virtually full width bay window, simple moulded cornicing, picture rail and original fireplace with decorative tiled slips and slate hearth. Adjoining this is an additional reception room/study with a pair of tall sash windows to the front elevation and fitted shelving. On the opposite side of the reception hall, a door opens into the semi open-plan kitchen/dining room. A pair of tall sash windows provide plenty of natural light and enjoy a lovely outlook over the landscaped rear garden. There are exposed wooden floorboards, picture rail, simple moulded cornicing and an ornate period fireplace. Wide wall opening with steps lead down into the well-appointed kitchen with ample shaker style base and eye level units, 5 ring gas range cooker with extractor above, integrated AEG dishwasher and space for a free standing fridge/freezer. An opening leads to the garden room with space for seating and double doors that open out to the landscaped rear garden. Beyond is a useful utility/laundry room with spaces for washing facilities, base units, sink and wc. An elegant staircase ascends to the first floor with the principal bedroom to the front elevation which benefits from an ensuite shower room. There are three additional double bedrooms, serviced by a stylishly appointed Porcelanosa family bath/shower room with underfloor heating. Another set of stairs rises to the top floor where there are two double bedrooms. The top floor bedroom includes useful cupboard/area and access to the eaves with scope for further enlargement subject to obtaining the necessary consents. Accessed via the garden area is a door to the cellar which provides extensive storage and houses the boiler. Outside and to the front there is a block paved off-street parking space with an electric charging point. Of particular note to the front external appearance, there is an established and well-trained Wisteria providing a lovely flash of purple during the spring months. There are shaped herbaceous borders with evergreens and a pedestrian path to the entrance porch. The rear garden is fully enclosed, walled and with close-lap fencing. Recently landscaped and includes a large terrace with pergola and ample space for garden furniture, potted plants and barbecuing etc. The level lawn is fringed with sleepers and raised flower beds incorporate a wide variety of flowering plants and mature shrubs. The neighbourhood has a great deal to offer. The nearby schools whether state or private are of an excellent standard and are highly regarded, these include Westbury Park Primary (50 metres), Redland Green Secondary School (750 metres), Badminton (950 metres) and Redmaids (1.4km). The local convenience store is a nearby Waitrose, just a short walk away there is a fishmonger, two butchers shops, cafes, good restaurants (including Little French and Prego) a gastropub and many independent shops to explore as well as the local library and independent cinema. Just a short stroll away is The Downs which offers 400 acres of recreational space, as well as Redland Green Park.
Property Features
- Substantial 6 double bedroom Edwardian family home
- Generous accommodation of over 2,500sq.ft (over 3,200 including basement)
- Many retained period & character features
- Large, sociable kitchen/family/dining space
- Useful basement storage rooms
- Attractive landscaped rear garden
- Off-street parking space
- Sought-after Westbury Park location
- Excellent school catchments
- Close to local amenities & The Downs
IMPORTANT REMARKS
VIEWING & FURTHER INFORMATION:
available exclusively through the sole agents, Richard Harding Estate Agents, tel: 0117 946 6690.
FIXTURES & FITTINGS:
only items mentioned in these particulars are included in the sale. Any other items are not included but may be available by separate arrangement.
TENURE:
it is understood that the property is Freehold and is subject to a perpetual yearly rentcharge of £8.8s.0d. This information should be checked with your legal adviser.
LOCAL AUTHORITY INFORMATION:
Bristol City Council. Council Tax Band: F



