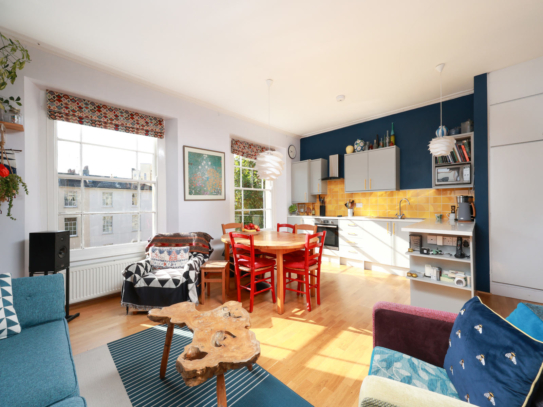Arlington Villas | Clifton
Sold STC
A beautifully presented and recently renovated 2 double bedroom, second floor apartment forming part of an attractive Grade II listed building. Offering stunning open plan kitchen/dining/sitting room, modern shower room and communal rear garden.
A very convenient location close to Whiteladies Road, Clifton Village and the Clifton Triangle, also near Durdham Downs and the City Centre.
The property boasts light and well-balanced rooms with multi-panelled period sash windows to front and rear elevations.
Accommodation: spacious entrance hallway, open plan kitchen/dining/sitting room, bedroom 1, bedroom 2, shower room/wc.
Outside: large communal garden located at the rear of the property.
Located in the Clifton East residents parking zone.
Property Features
- 2 double bedrooms
- Second floor apartment
- Stunning open plan kitchen/dining/sitting room
- Modern shower room suite
- Period conversion Grade II listed
- Communal rear garden
- Within the Clifton East parking permit scheme
- Convenient and central location
- Gas central heating
ACCOMMODATION
APPROACH:
pathway leads to the communal entrance door, communal entrance hallway via hardwood front door, stairs lead to the second-floor landing where the private entrance door can be found in front of you.
ENTRANCE HALLWAY:
accessed via wooden front door, ceiling light point, radiator, door entry intercom system, engineered wooden flooring, moulded skirting boards, high level storage, doors lead to open plan kitchen/dining/sitting room, bedroom 1, bedroom 2 and shower room/wc.
KITCHEN/DINING/SITTING ROOM: 19' 9'' x 16' 8'' (6.02m x 5.08m)
a stunning open plan room flooded with natural light with a modern kitchen comprising of wall, base and drawers units with square edged worktop over, inset 1.5 bowl stainless sink with mixer tap over, integrated oven with electric hob and extractor fan over. Worcester 2000 boiler in cupboard. Space for fridge or freezer, tiled surrounds, large utility cupboard with plumbing for washing machine and shelving above. Ample space for sofas and dining room furniture, 2 large multi-panelled sash windows overlooking the front elevation, 2 ceiling light points, cornicing, 2 radiators, engineered wooden flooring, TV and telephone points, moulded skirting boards.
SHOWER ROOM/WC:
a beautiful suite comprising of low level wc, oval wash hand basin set on large vanity unit with storage beneath, double shower enclosure with waterfall shower plus detachable hand shower over, sliding glass shower screen. Built in storage cupboard, ceiling light point, obscured period sash window to front elevation, radiator, engineered wood flooring, extractor fan, moulded skirting boards.
BEDROOM 1: 13' 11'' x 10' 0'' (4.24m x 3.05m)
a double bedroom with multi-panelled period sash window overlooking the rear elevation, ceiling light point, cornicing, radiator, moulded skirting boards.
BEDROOM 2: 10' 6'' x 9' 9'' (3.20m x 2.97m)
a double bedroom with multi-panelled period sash window overlooking the rear elevation, ceiling light point, radiator, moulded skirting boards.
OUTSIDE
COMMUNAL REAR GARDEN:
a good size communal rear garden which is mainly laid to lawn with a variety of mature trees, plants and shrubs to the borders, there is a rear access gate proving rear access on to Oakfield Grove.
IMPORTANT REMARKS
VIEWING & FURTHER INFORMATION:
available exclusively through the sole agents, Richard Harding Estate Agents, tel: 0117 946 6690.
FIXTURES & FITTINGS:
only items mentioned in these particulars are included in the sale. Any other items are not included but may be available by separate arrangement.
TENURE:
it is understood that the property is Leasehold for the remainder of a 125-year lease from 24th June 1981 this is subject to a ground rent charge of £10 p.a. This information should be checked with your legal adviser.
SERVICE CHARGE:
it is understood that the monthly service charge is £52.89. This information should be checked by your legal adviser.
LOCAL AUTHORITY INFORMATION:
Bristol City Council. Council Tax Band: C



