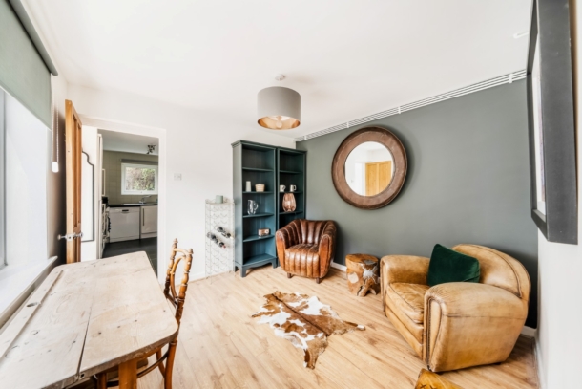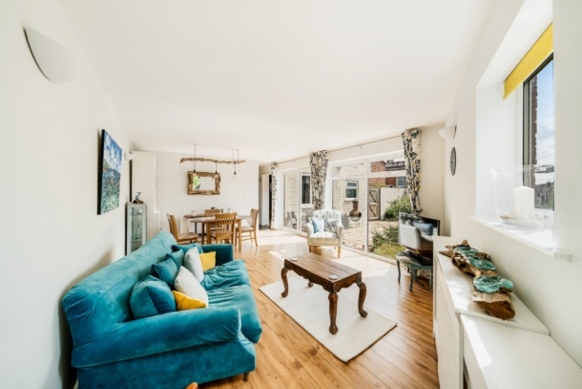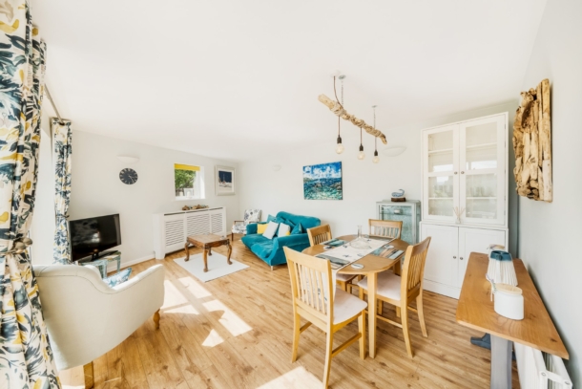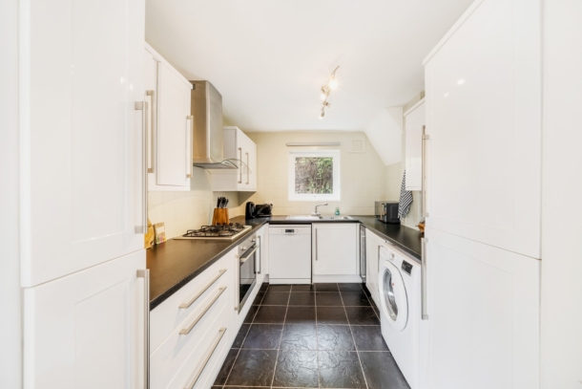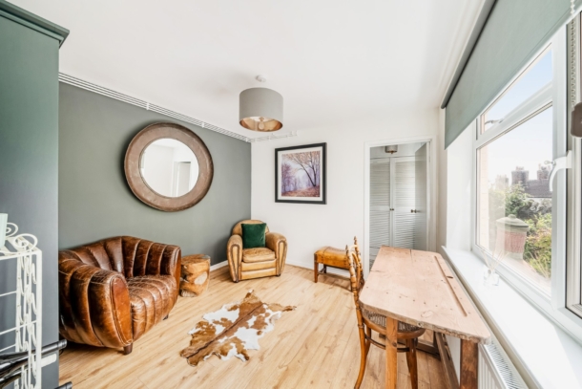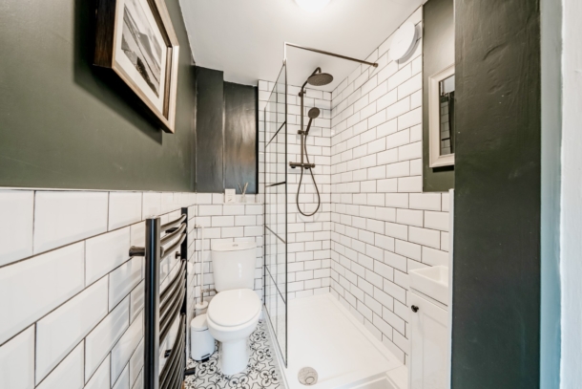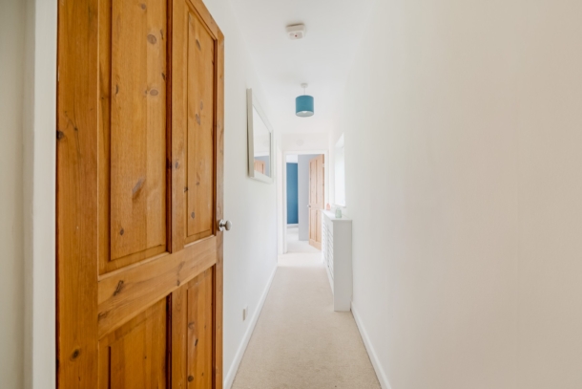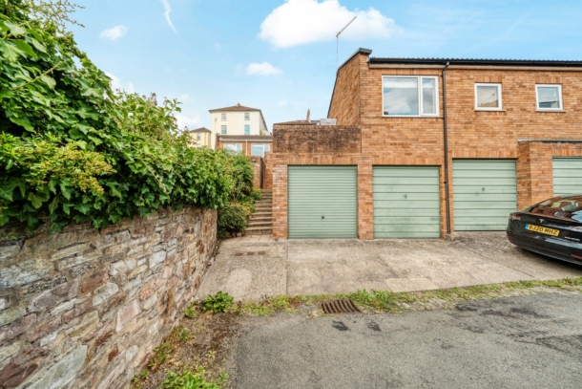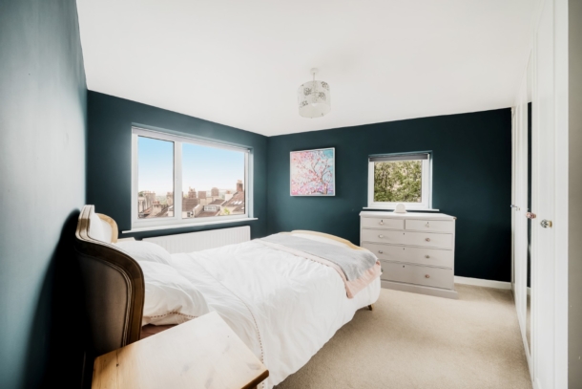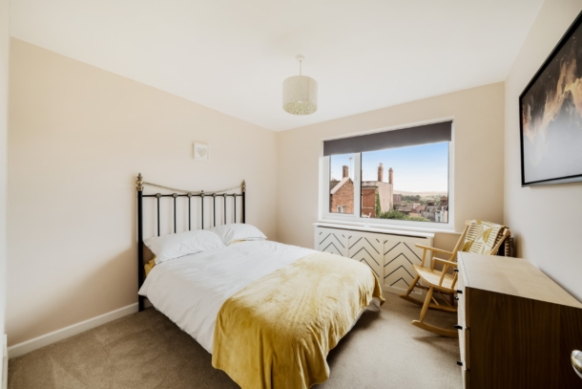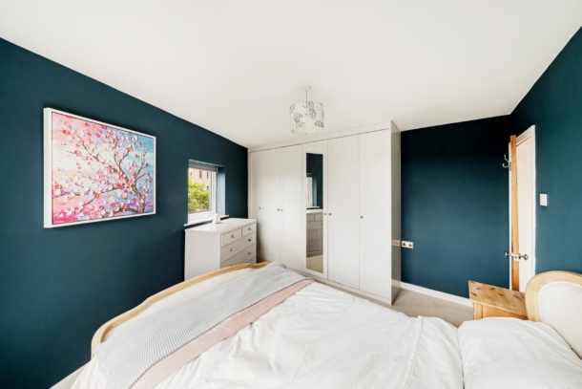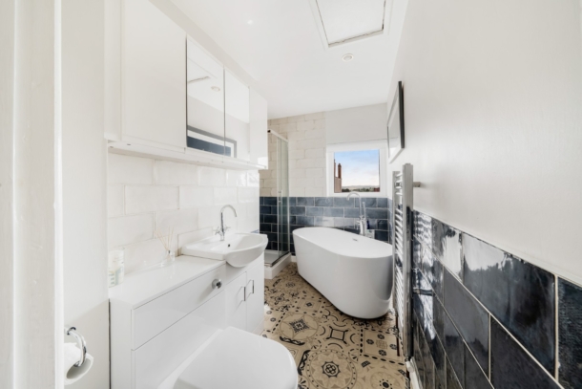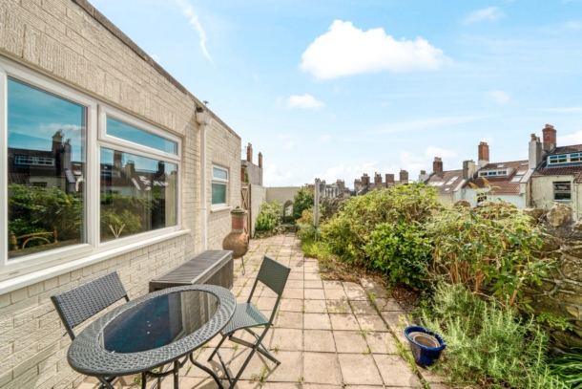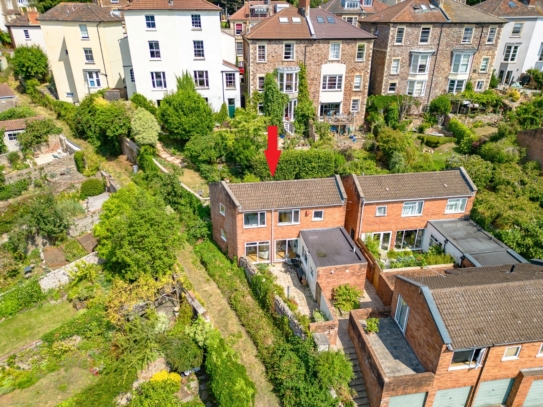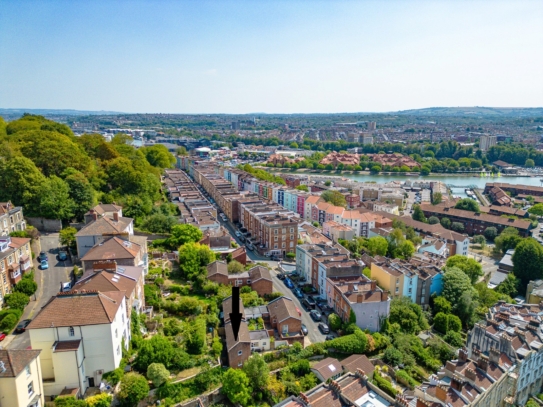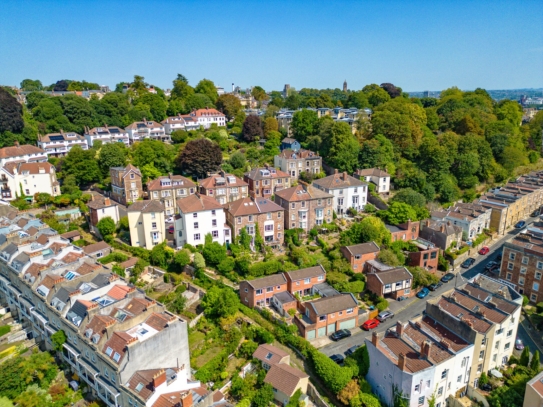Ambra Vale West | Clifton
Sold STC
A secluded 3 double bedroom, 2 bath/shower room, detached house with south-westerly facing garden and a garage in a cul-de-sac location with fine views and no onward chain.
A really unique opportunity to own a detached house in a quiet enclave of Cliftonwood.
Enviable location, situated on a neighbourly road being conveniently equidistant between Clifton Village and Bristol Harbourside, thus making it easily accessible to all central parts of Bristol. Also within a few hundred yards of Cliftonwood Community Park and excellent pubs and restaurants, Hotwells Primary School is also less than 500 metres away.
Arranged over two storeys with 2 double bedrooms and bathroom on the first floor and further double bedroom served by en-suite shower room on the ground floor.
A useful single garage and parking space in front.
Views towards Dundry and Leigh Woods, out of the city from the first floor, and a sunny south-westerly facing courtyard garden with an open vista.
In addition to its garage, the property is situated within the CH residents parking scheme and Clifton Conservation Area.
No onward chain making a prompt move possible.
Property Features
- A secluded 2 storey detached house
- 3 double bedrooms (one with en-suite) and separate kitchen
- Dual aspect sitting room and main bedroom
- Views towards Dundry & Leigh Woods from first floor
- Useful separate single garage and space to park in front
- Sunny south-westerly facing courtyard garden with open vista
- In a quiet enclave of Cliftonwood
- No onward chain making a prompt move possible
- External video tour available
GROUND FLOOR
APPROACH:
door with cat flap into:-
HALLWAY:
open plan with adjacent kitchen but described separately. Entrance hallway with tiled floor, radiator, wall mounted Worcester heating controls, turning staircase to first floor landing. Further doors to ground floor bedroom and sitting room.
KITCHEN: (9' 10'' x 8' 2'') (2.99m x 2.49m)
accessed via opening from hallway; upvc double glazed window to rear elevation overlooking rear courtyard, splashback tiles, roll edged worksurfaces, integrated 4 ring gas hob with electric oven below and extractor hood with lighting over, eye and floor level kitchen units with full size dishwasher, wine rack, wine fridge and washing machine. Integrated tall fridge/freezer. Tiled flooring continues from the hallway.
SITTING ROOM: (20' 9'' x 12' 11'') (6.32m x 3.93m)
a dual aspect angled room with matching upvc double glazed window to side elevation and floor to ceiling height windows and patio doors to front elevation with access straight onto garden, a pair of opposing radiators and Virgin Media connection.
BEDROOM 3: (10' 4'' x 10' 0'') (3.15m x 3.05m)
a ground floor bedroom; upvc double glazed window to side elevation directly overlooking garden with radiator below, wooden flooring and dimmer switch lighting. Internal door through to:-
En-Suite Shower Room/WC:
obscured upvc double glazed window to side elevation, airing cupboard/wardrobe immediately in front as you enter the room which then opens to a shower room with tile effect vinyl flooring and metro tiled walls to half wall height extending around the shower enclosure, mains fed rainhead shower with further hose attachment, close coupled wc, corner hand basin with mixer tap and cabinet below, mains fed heated towel rail and wall mounted extractor fan.
FIRST FLOOR
LANDING:
upvc double glazed window to rear elevation overlooking courtyard garden and attractive gardens behind of adjacent properties, radiator, ceiling mounted clothes airer on a pulley system. Three doors from this level open into remaining rooms.
BEDROOM 1: (13' 9'' x 12' 10'') (4.19m x 3.91m)
dual aspect room with a pair of upvc double glazed windows to side and front elevation with fine far reaching views, radiator and built-in wardrobes along the opposing wall.
BEDROOM 2: (10' 2'' x 9' 6'') (3.10m x 2.89m)
upvc double glazed window to front elevation with far reaching views, with radiator below.
BATHROOM/WC:
upvc double glazed window to front elevation with far reaching views, tiled walls to half wall height which extend to full wall height around a corner shower cubicle with rainhead shower and mixer tap, freestanding double ended bath with swan neck mixer tap and further shower hose attachment, wc, hand basin with swan neck mixer tap and cupboards below, built-in mirrored medicine cabinet above sink. Tile effect vinyl flooring and heated towel rail, loft access hatch.
OUTSIDE
GARDEN:
accessed either by pedestrian gate from the shared pathway or from the sitting room, an appealing and peaceful south-westerly facing courtyard garden with an open vista overlooking surrounding Georgian housing and far reaching views towards Dundry. It is mostly laid to patio with stone and brick borders with a well-stocked area containing small shrubs. Ample space for outside seating to take advantage of excellent south-west facing and also benefits from an outside water supply and washing line.
REAR COURTYARD:
the land behind the house provides additional storage and space, with a large shed, covered bin store and further area for planting. In the rear courtyard, there is also private access to a grass lane, which acts as a nature corridor. It is useful for dog walking and for transporting bikes and paddleboards direct to and from the storage shed. This lane is private and emerges near the bottom of Ambra Vale.
BOILER ROOM:
an undercroft to the right of the front door provides a useful storage area positioned under the stairs of the property which houses consumer units, meters and a Worcester Greenstar 30i condensing combi boiler.
GARAGE: (15' 0'' x 7' 11'', door width/height 6'11/6'7) (4.57m x 2.41m, 2.12m/2.02m)
a single garage which is the last garage on the right, with standard up and over door, brick and block construction with concrete hardstanding, power and lighting, built-in shelving and bike hanger. The current owners have parked one small car in their garage and a larger car in front.
IMPORTANT REMARKS
VIEWING & FURTHER INFORMATION:
available exclusively through the sole agents, Richard Harding Estate Agents Limited, tel: 0117 946 6690.
FIXTURES & FITTINGS:
only items mentioned in these particulars are included in the sale. Any other items are not included but may be available by separate arrangement.
TENURE:
it is understood that the house is Freehold and the garage is owned under a separate leasehold title as it has another property’s balcony above it and benefits from the remainder of a 999 year lease from 29 September 1975 with a ground rent of £1 p.a. This information should be checked with your legal adviser.
LAND & ACCESS:
the outside stairs from the road, garden and land on the left on ascent, and central walkways are owned by 3 Ambra Court, with shared right of way for the other two houses. There is also shared right of way between 2 and 3 Ambra Court, allowing the period home behind to access their garage on Ambra Vale West.
LOCAL AUTHORITY INFORMATION:
Bristol City Council. Council Tax Band: D

