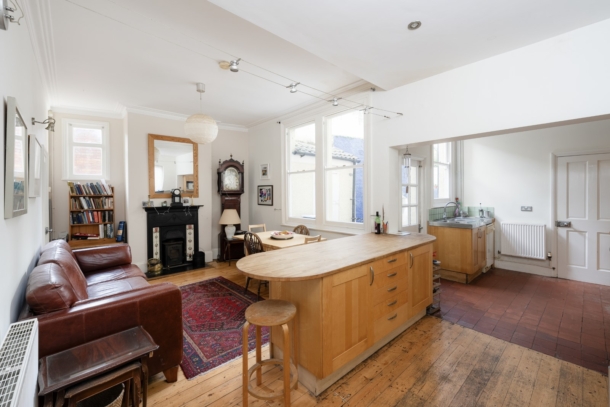Ambra Vale East | Cliftonwood
Sold STC
An attractive three double bedroom, two bath/shower room detached Victorian period house, offering spacious kitchen/dining/family room plus two additional reception rooms. The property has low maintenance front and rear courtyard gardens and wonderful city scape views.
A well maintained two storey period house retaining many period features including fireplaces, sash windows and exposed wooden floorboards.
A wonderful location in the heart of Cliftonwood – an enchanting area with strong sense of community, highly convenient for Clifton Village, the Harbourside and central Bristol.
Ground Floor: entrance hallway, kitchen/dining/family room, utility/wc, bay fronted sitting room, study.
First Floor: landing, bedroom 1 with ensuite, bedroom 2 (currently arranged as a sitting room), bedroom 3, family bathroom and separate wc.
Outside: low maintenance courtyard gardens, perfect for outdoor seating and entertaining.
Located in the Cliftonwood and Hotwells Residents Parking Zone.
Property Features
- Detached Victorian period house
- 3 double bedrooms (1 with en-suite)
- Bay fronted sitting room
- Spacious kitchen/dining/family room
- Separate study and utility room
- Wonderful cityscape views
- Many retained period features
- Low maintenance front and rear courtyard gardens
- No onward chain (sellers have completed on their onward purchase)
GROUND FLOOR
APPROACH:
from the pavement, proceed up the steps where the front entrance door can be found immediately in front of you.
ENTRANCE HALLWAY:
via hardwood front door with fan light above, tall ceilings with inset ceiling downlights, cornicing, radiator, two built-in storage cupboards (one housing Vaillant combi boiler), exposed wooden floorboards, staircase ascending to first floor landing, doors leading to kitchen/dining/family room, sitting room and study.
SITTING ROOM: (14' 3'' x 10' 8'') (4.34m x 3.25m)
bay window to front elevation comprising three period sash windows, tall ceilings, cornicing, ceiling light point, picture rail, cast iron fireplace with wooden surround and marble heart, exposed wooden floorboards, radiator, tall moulded skirting boards.
STUDY: (11' 10'' x 11' 3'') (3.60m x 3.43m)
period sash window to front elevation, tall ceilings with inset ceiling downlights, cornicing, radiator, exposed wooden floorboards, moulded skirting boards.
KITCHEN/DINING/FAMILY ROOM: (22' 0'' x 20' 4'') (6.70m x 6.19m)
measured as one but described separately as follows:-
Kitchen:
comprising wall, base and drawer units with wooden worktop over, stainless steel sink with drainer unit to side and mixer tap over, large breakfast island. Appliance space for cooker, fridge/freezer and slimline dishwasher. Tall ceilings with inset ceiling downlights, radiator, exposed wooden floorboards, window to side elevation, door leading to utility/cloakroom.
Dining/Family Area:
tall ceilings with ceiling light point, cornicing, two large period sash windows overlooking private rear garden, window to side elevation, period fireplace with log burning stove, two radiators, exposed wooden floorboards, space for dining and seating furniture, additional door leading through to hallway.
UTILITY/CLOAKROOM/WC:
low level wc, wall mounted wash handbasin with tiled surround, ceiling point, radiator, plumbing and appliance space for washing machine with worktop above. Tiled and vinyl flooring, window to side elevation.
FIRST FLOOR
LANDING:
staircase ascends from entrance hallway, large Velux skylight, inset ceiling downlights, loft access hatch, moulded skirting boards, doors leading to all rooms on this level.
BEDROOM 1: (14' 9'' x 10' 10'') (4.49m x 3.30m)
double bedroom with inset ceiling downlights, two period sash windows to rear elevation overlooking the garden, radiator, built-in wardrobe, moulded skirting boards, door leading to:-
En-Suite Bathroom/WC:
low level wc, panelled bath, separate shower enclosure with system fed shower over, pedestal wash handbasin, inset ceiling downlights, extractor fan, tiled surrounds, towel radiator, period sash window to rear elevation overlooking the garden, tiled flooring.
BEDROOM 2: (14' 9'' x 14' 3'') (4.49m x 4.34m)
double bedroom (currently used as a sitting room) with bay to front elevation with city scape views and comprising three double glazed sash windows. Ceiling light point, period cast iron fireplace, exposed wooden floorboards, radiator, moulded skirting boards.
BEDROOM 3: (11' 10'' x 11' 3'') (3.60m x 3.43m)
ceiling light point, period sash window to front elevation with city scape views, telephone point, radiator, exposed wooden floorboards, moulded skirting boards.
BATHROOM:
white suite comprising pedestal wash handbasin, bath with shower over, tiled surrounds, Velux skylight, ceiling light point, extractor fan, radiator, wall light point, tile effect vinyl flooring.
SEPARATE WC:
period sash window to side elevation, ceiling light point, low level wc, wall mounted wash handbasin, radiator, tile effect vinyl flooring, moulded skirting boards.
OUTSIDE
FRONT GARDEN:
mainly laid to flagstone paving with mature hedge to the front, area for seating, enjoying a southerly aspect with extensive views towards Ashton Court.
REAR GARDEN/COURTYARD:
mainly laid to paving, the lower section of courtyard houses a useful storage out building. Steps lead up to raised courtyard area (15'0 x 14'0) (4.57m x 4.27m) which enjoys a private aspect, pergola, outside tap, enclosed by a mixture of stone wall and lattice fencing.
IMPORTANT REMARKS
VIEWING & FURTHER INFORMATION:
available exclusively through the sole agents, Richard Harding Estate Agents, tel: 0117 946 6690.
FIXTURES & FITTINGS:
only items mentioned in these particulars are included in the sale. Any other items are not included but may be available by separate arrangement.
TENURE:
it is understood that the property is Freehold. This information should be checked with your legal adviser.
LOCAL AUTHORITY INFORMATION:
Bristol City Council. Council Tax Band: E



