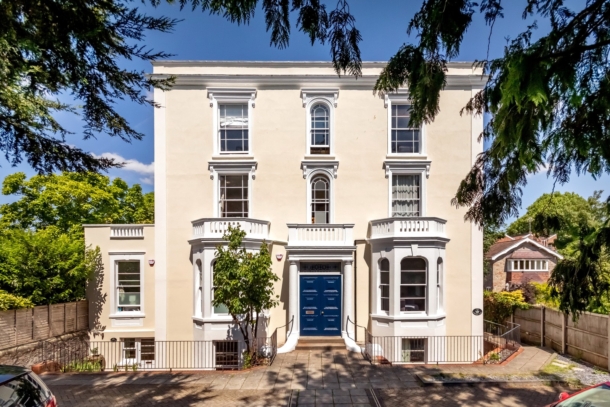Alma Road | Clifton
Sold STC
A 3 double bedroom, 2 bath/shower room plus dressing and utility room apartment, occupying the entire upper floor of an attractive detached Victorian house with benefit of allocated gated off-road parking and no onward chain.
One of only 6 flats within a prestigious mid-Victorian detached house and occupying the entire upper floor.
An internally managed property benefitting from a share of its freehold.
Each flat benefits from allocated gated parking on the front driveway.
Good head height with generous light levels from windows to the front and rear of the property.
3 double bedrooms, with 2 bath/shower rooms plus separate utility and dressing rooms.
The exterior of the building has been completely refurbished in recent years.
A secluded leafy location yet a short walk to Whiteladies Road and shops at the end of Alma Road.
No onward chain making a prompt move possible.
Property Features
- Occupying the entire upper floor of an attractive detached Victorian house
- 3 double bedrooms (one with dressing room and en-suite)
- Generous sitting room (17'10 x 14'0) with high ceilings
- Separate kitchen/dining room
- One of only 6 flats within an internally managed building
- Benefitting from a share of its freehold and the remainder of a 999 year lease
- Each flat benefits from allocated gated parking on the front driveway
- The exterior of the building has been completely refurbished in recent years
- The building is not listed, but is in the Whiteladies Road conservation area
- No onward chain making a prompt move possible
ACCOMMODATION
APPROACH:
the property is approached through pillared entrance over vehicular driveway with a shared central pathway straight ahead leading to the communal entrance, with grand double doors set between stone pillars, opening to:-
COMMUNAL ENTRANCE:
a short vestibule area with stained leaded glass windows to both sides, intercom entry phone serving four flats and further door into the main communal hallways where ceilings rise with ornate ceiling mouldings. Turning staircase, with half landings and natural light from skylight and further window to the side elevation, rises to the top floor apartment. A private entrance on this level opens to:-
ENTRANCE HALLWAY:
a larger generally square hallway with intercom entry phone, radiator, floor level metal enclosed consumer unit behind wooden slatted cupboard, high ceilings with ceiling mouldings. Opening archway through to inner hallway with further radiator and loft access hatch. Worcester wall mounted heating control.
Storage Cupboard:
storage cupboard with clothes rail.
SITTING ROOM: 17' 10'' x 14' 0'' (5.43m x 4.26m)
high ceilings and ceiling mouldings continue, large wood framed sash window to front elevation with pleasant street scene views, cast iron insert fireplace with stone hearth and surround, radiators on opposing walls.
KITCHEN/DINING ROOM: 17' 10'' x 13' 2'' (5.43m x 4.01m)
rounded arch wood framed sash window to front elevation with pleasant street scene views, radiator to side, high ceilings continue with ceiling mouldings. Gracious dining area with space for additional kitchen appliances with a generally ‘U’ shaped kitchen with roll edged worksurfaces and serving shelf, stainless steel 1 1/3rd sink with swan neck mixer tap and drainer, eye and floor level kitchen units with space for undercounter dishwasher, space for gas top hob with electric oven below and extractor hood over, and an integrated tall fridge/freezer.
BEDROOM 1: 13' 11'' x 13' 11'' (4.24m x 4.24m)
wood framed sash window to front elevation with pleasant street scene views, radiator to side, high ceilings continue with ceiling mouldings.
BEDROOM 2: (rear) 13' 3'' x 10' 9'' (4.04m x 3.27m)
wood framed sash window to rear elevation with radiator to side, bedside integrated lighting. Internal door through to:-
Dressing Room:
an interstitial room between the bedroom and second bathroom, with radiator, extensive built-in shelving and wardrobe space, fixed wall mirror.
Shower Room/WC:
a fully tiled room with large fixed wall mirror above his and hers bowl sinks with mixer taps set onto wooden units with storage below, close coupled wc, walk-in shower cubicle with rainhead shower and Mira Combiforce 415 shower with alcove opposite for toiletries, ceiling mounted extractor fan and heated towel rail.
BATHROOM/WC:
accessed from the main hallway with fully tiled walls and floor, a steel bath with Mira Excel mixer shower with hose attachment, close coupled wc, pedestal hand basin with mixer tap, fixed wall mirror, heated towel rail and a ceiling mounted Xpelair extractor fan.
BEDROOM 3: (rear) 13' 1'' x 8' 10'' (3.98m x 2.69m)
wood framed sash window to rear elevation with pleasant views, with radiator to side, high ceilings and ceiling mouldings continue, loft access hatch, three large built-in wardrobes with some built-in shelving and coat rail.
UTILITY ROOM: 6' 10'' x 6' 6'' (2.08m x 1.98m)
wood framed sash window to rear elevation with far reaching views, high ceilings continue, radiator, space for two white goods below a roll edged worksurface with wall mounted cupboards and shelving built around a wall mounted Worcester Greenstar 36cdi combi boiler.
OUTSIDE
OFF STREET PARKING:
there is one allocated parking space for each of the 6 flats within the building. The space allocated for this property is the third space on the right hand side of the building (i.e. the space closest to Alma Road).
IMPORTANT REMARKS
VIEWING & FURTHER INFORMATION:
available exclusively through the sole agents, Richard Harding Estate Agents Limited, tel: 0117 946 6690.
FIXTURES & FITTINGS:
only items mentioned in these particulars are included in the sale. Any other items are not included but may be available by separate arrangement.
TENURE:
it is understood that the property is Leasehold for the remainder of a 999 year lease from 1 January 1989. We understand that the property also owns a share of the Freehold for the building.. This information should be checked with your legal adviser.
SERVICE CHARGE:
it is understood that the monthly service charge is £130. This information should be checked by your legal adviser.
LOCAL AUTHORITY INFORMATION:
Bristol City Council. Council Tax Band: D



