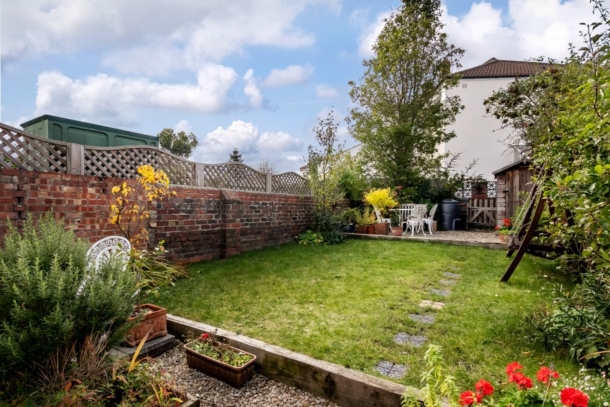Falmouth Road, Bishopston
Sold STC
GUIDE PRICE RANGE: £500,000 - £515,000 An attractive and most welcoming 3 double bedroom, 2 reception room Victorian terrace family home, located in the heart of Bishopston within just 175 metres of Bishop Road Primary School and 1km of Redland Green Secondary School. Further benefitting from a wonderful westerly facing rear garden enjoying much of the afternoon sunshine. Wonderful location close to Gloucester Road and therefore within easy reach of bus connections to the city centre and some wonderful shops, cafes and restaurants. Falmouth Road has a particularly active family community with street parties, carol singing and road closures for the children to play. A well-presented family home yet offering further exciting potential to create a kitchen extension or loft conversion subject to necessary consents. There is also scope to install a family bathroom on the first floor. Ground Floor: vestibule leads through to entrance hallway, bay-fronted sitting room with open fireplace, separate dining room, kitchen/breakfast room leading to rear lobby, which in turn leads to cloakroom/wc and family bathroom. First Floor: split landing, bedroom 1, bedroom 2 and bedroom 3 (all of which doubles). Outside: well planted front garden and fully enclosed town rear garden with seating areas and good rear access. A charming period family home in a superb location with period details such as sash windows, cornicing and fireplaces.
Property Features
- An attractive Victorian terrace family home
- Just a short stroll from the abundance of shops and restaurants of Gloucester Road
- 3 double bedrooms
- 2 reception rooms
- Westerly facing rear garden
GROUND FLOOR
APPROACH:
from the pavement proceed up the tiled pathway where the front entrance door can be found immediately in front of you.
ENTRANCE VESTIBULE:
cornicing, moulded skirting boards and large hessian mat, door leading to:
ENTRANCE HALLWAY:
ceiling light point, radiator, stairs ascend to first floor landing with storage area beneath, doors radiate to sitting room, dining room and kitchen/breakfast room.
SITTING ROOM: 14' 2'' x 13' 5'' (4.31m x 4.09m)
a bay-fronted sitting room with high ceilings, ceiling coving and central ceiling rose with ceiling light point. An attractive period open cast iron fireplace with tiled insets, wooden mantel, wide bay to front elevation comprising 3 period sash windows, tv point, radiator, tall moulded skirting boards.
DINING ROOM: 12' 11'' x 11' 5'' (3.93m x 3.48m)
tall ceilings with ceiling rose and ceiling light point, cornicing, window overlooking rear garden, chimney breast with recesses to either side, radiator.
KITCHEN/BREAKFAST ROOM: 12' 8'' x 9' 6'' (3.86m x 2.89m)
fitted with a matching range of wall, base and drawer units with wooden worktop over, integrated appliances include double oven with electric hob and extractor fan over, integrated dishwasher, plumbing for washing machine, space for upright fridge/freezer, Belfast sink with swan-neck mixer tap over, tiled surrounds, window to side elevation, vertical wall-mounted radiator, space for breakfast table and chairs, moulded skirting boards, vinyl flooring, opening to rear lobby room.
REAR LOBBY ROOM: 9' 0'' x 3' 7'' (2.74m x 1.09m)
a useful space ideal for storage with doors radiating to cloakroom/wc, bathroom and door leading to rear garden.
CLOAKROOM/WC:
low level wc with obscured window to side elevation, a mixture of tiles and wooden panelling to the sides, ceiling light point, tiled flooring, moulded skirting boards.
BATHROOM: 6' 7'' x 5' 5'' (2.01m x 1.65m)
a white suite comprising pedestal wash hand basin, panelled bath with system fed shower over, tiled surrounds, obscured double glazed window to rear elevation, ceiling light point, extractor fan, chrome towel radiator, tiled flooring.
FIRST FLOOR
LANDING:
a split level landing with loft access hatch, storage cupboard, cornicing, ceiling light point, skirting boards, doors radiate to bedroom 1, bedroom 2 and bedroom 3.
BEDROOM 1: 16' 11'' x 11' 11'' (5.15m x 3.63m)
2 period sash windows overlooking front elevation, cast iron period fireplace, ceiling light point, cast iron style radiator, tall moulded skirting boards. (Neighbouring properties have reconfigured this room to create a family bathroom within this space).
BEDROOM 2: 13' 0'' x 11' 5'' (3.96m x 3.48m)
sash window overlooking rear elevation, ceiling light point, radiator, chimney breast with recess to either side, moulded skirting boards.
BEDROOM 3: 10' 4'' x 9' 7'' (3.15m x 2.92m)
period sash window overlooking rear elevation, built-in wardrobes, ceiling light point, moulded skirting boards.
OUTSIDE
FRONT GARDEN:
a low maintenance front courtyard garden which is mainly laid to chippings with a variety of plants, rose bush and magnolia tree and hedging to the side, semi enclosed by dwarf brick walls and tiled pathway.
REAR GARDEN: 59' 0'' narrowing to 39ft x 17' 0'' (17.97m/11.89m x 5.18m)
a most fabulous westerly facing private rear garden accessed from the kitchen lobby area which leads out on to a level area of chippings edged with wooden sleepers leading to a level lawned garden which in turn leads to an area of chippings. An ideal area for sitting and relaxing, garden shed, outside water tap. There are a mixture of mature trees, plants and flowers including apple and pear trees, wisteria. The garden is fully enclosed by a mixture of brick and rendered wall boundaries with trellis above. There is a picket gate giving rear access to the property via a lane leading to Cambridge Road. The lane is secured by a lockable iron gate (to which only residents have access).
IMPORTANT REMARKS
VIEWING & FURTHER INFORMATION:
available exclusively through the sole agents, Richard Harding Estate Agents, tel: 0117 946 6690.
FIXTURES & FITTINGS:
only items mentioned in these particulars are included in the sale. Any other items are not included but may be available by separate arrangement.
TENURE:
it is understood that the property is Leasehold for the remainder of a 999 year lease which commenced on 24 June 1892. There is also annual rent charge of £3.15 p.a. This information should be checked by your legal adviser.



